Кухня с искусственно-состаренными фасадами и паркетным полом среднего тона – фото дизайна интерьера
Сортировать:
Бюджет
Сортировать:Популярное за сегодня
1 - 20 из 3 542 фото
1 из 3

На фото: угловая кухня-гостиная среднего размера в стиле рустика с врезной мойкой, плоскими фасадами, искусственно-состаренными фасадами, столешницей из кварцевого агломерата, паркетным полом среднего тона, островом, коричневым полом, бежевой столешницей и деревянным потолком

Пример оригинального дизайна: угловая кухня в стиле рустика с с полувстраиваемой мойкой (с передним бортиком), фасадами в стиле шейкер, искусственно-состаренными фасадами, бежевым фартуком, фартуком из плитки кабанчик, паркетным полом среднего тона, островом и серой столешницей
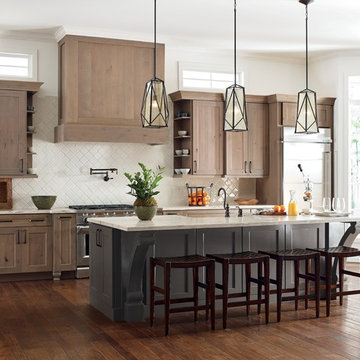
Fog and Black Fox finishes perfectly compliment the Sloan cabinet door style in a kitchen design that is casual with a trend forward feel.
Идея дизайна: большая параллельная кухня-гостиная в современном стиле с фасадами в стиле шейкер, искусственно-состаренными фасадами, гранитной столешницей, белым фартуком, техникой из нержавеющей стали, паркетным полом среднего тона, островом и коричневым полом
Идея дизайна: большая параллельная кухня-гостиная в современном стиле с фасадами в стиле шейкер, искусственно-состаренными фасадами, гранитной столешницей, белым фартуком, техникой из нержавеющей стали, паркетным полом среднего тона, островом и коричневым полом
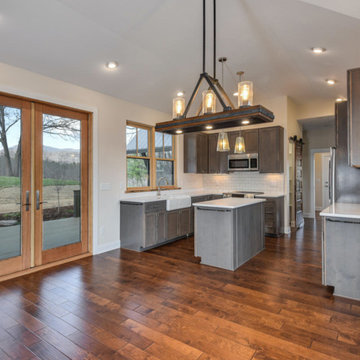
Perfectly settled in the shade of three majestic oak trees, this timeless homestead evokes a deep sense of belonging to the land. The Wilson Architects farmhouse design riffs on the agrarian history of the region while employing contemporary green technologies and methods. Honoring centuries-old artisan traditions and the rich local talent carrying those traditions today, the home is adorned with intricate handmade details including custom site-harvested millwork, forged iron hardware, and inventive stone masonry. Welcome family and guests comfortably in the detached garage apartment. Enjoy long range views of these ancient mountains with ample space, inside and out.

The cabinets in the kitchen were fabricated from reclaimed oak pallets.
Design: Charlie & Co. Design | Builder: Stonefield Construction | Interior Selections & Furnishings: By Owner | Photography: Spacecrafting
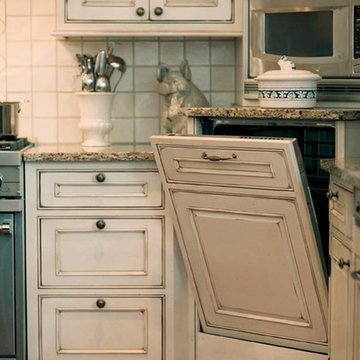
A decidedly painterly palette of cabinet finishes from Dura Supreme Cabinetry pleases the most discerning of color connoisseurs. A painter’s palette could not be more abundantly appointed with the nearly limitless color selections available from Dura Supreme. The rich, hand-wiped stains and color saturated paints are beautiful on their own or enhanced with layers of glaze and hand-detailing to create an antiqued appearance. Many of Dura Supreme's glazed finishes reveal the soft brush strokes and subtle variations of the artisan (craftsman) that created the finish. And if you still can’t find the exact shade of your heart’s desire, Dura Supreme will create the perfect color just for you with our Custom Color-Match Program AND our Personal Paint Match Program.
Request a FREE Dura Supreme Brochure Packet:
http://www.durasupreme.com/request-brochure
Find a Dura Supreme Showroom near you today:
http://www.durasupreme.com/dealer-locator

This early american cape style home built in 1820 was restored to it original beauty. Green antiqued, distressed cabinets, honed granite countertops, hand forged iron cabinet pulls, a chimney style vent hood, and heavily distressed furniture style island all help to create an aura of authenticity in this kitchen, while stainless steel appliances add a dash of modernity.
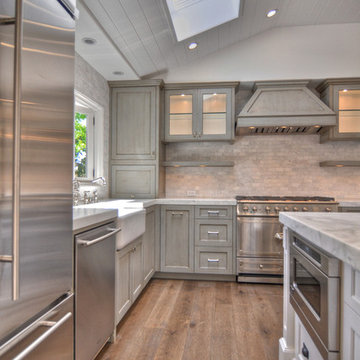
Стильный дизайн: большая п-образная кухня в стиле кантри с обеденным столом, с полувстраиваемой мойкой (с передним бортиком), фасадами с утопленной филенкой, искусственно-состаренными фасадами, мраморной столешницей, серым фартуком, техникой из нержавеющей стали, фартуком из каменной плитки, паркетным полом среднего тона и островом - последний тренд
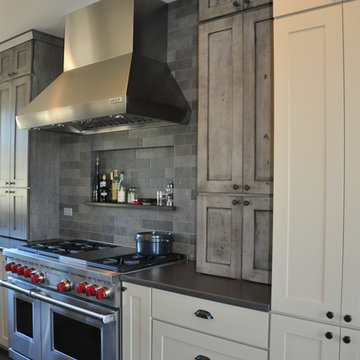
На фото: большая угловая кухня в стиле рустика с обеденным столом, врезной мойкой, фасадами в стиле шейкер, искусственно-состаренными фасадами, столешницей из кварцевого агломерата, серым фартуком, фартуком из каменной плитки, техникой из нержавеющей стали, паркетным полом среднего тона и островом с

L-shaped custom kitchenette in log cabin guest house. White washed finished custom cabinetry made from reclaimed fence board with granite counter tops. Bathroom vanity also custom to match the kitchen, along with a hand made clay bowl.
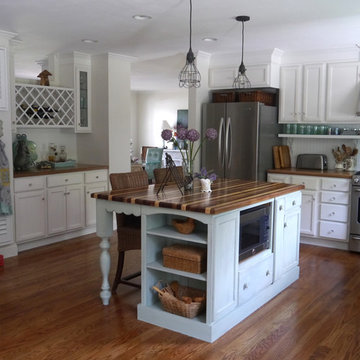
Dated ranch home kitchen remodel. Wall removed in kitchen to enlarge and allow space for center island. Butler's pantry with built in wine rack installed between kitchen and foyer with opening at top to allow light from back to front of house. Custom plantation shutters installed to cover HVAC returns. Designer: Cynthia Crane, artist/pottery, www.TheCranesNest.com, cynthiacranespottery.etsy.com

На фото: отдельная, прямая кухня среднего размера в классическом стиле с черной техникой, монолитной мойкой, фасадами в стиле шейкер, искусственно-состаренными фасадами, гранитной столешницей, зеленым фартуком и паркетным полом среднего тона без острова с

Dramatic tile and contrasting cabinet pulls, proved that this chic petite kitchen wasn’t afraid to have fun. The creative peninsula full of personality and functionality offers not only visual interest but a place to prepare meals, wash, and dine all in one.
A bold patterned tile backsplash, rising to the role of the main focal point, does the double trick of punching up the white cabinets and making the ceiling feel even higher. New Appliances, double-duty accents, convenient open shelving and sleek lighting solutions, take full advantage of this kitchen layout.
Fresh white upper cabinets, Deep brown lowers full of texture, a brilliant blue dining wall and lively tile fill this small kitchen with big style.
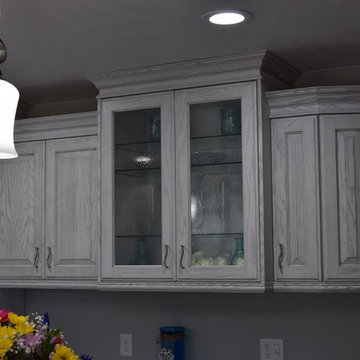
На фото: отдельная, угловая кухня среднего размера в классическом стиле с фасадами с выступающей филенкой, искусственно-состаренными фасадами, гранитной столешницей, техникой из нержавеющей стали, паркетным полом среднего тона, островом и коричневым полом
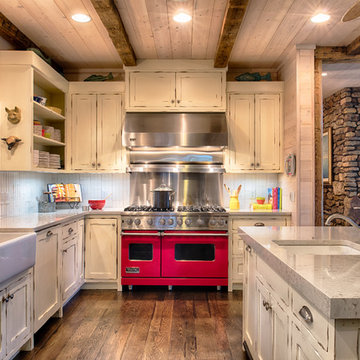
Scott Amundson
Свежая идея для дизайна: угловая кухня среднего размера в стиле рустика с островом, обеденным столом, с полувстраиваемой мойкой (с передним бортиком), фасадами в стиле шейкер, искусственно-состаренными фасадами, столешницей из кварцита, белым фартуком, фартуком из керамической плитки, техникой из нержавеющей стали и паркетным полом среднего тона - отличное фото интерьера
Свежая идея для дизайна: угловая кухня среднего размера в стиле рустика с островом, обеденным столом, с полувстраиваемой мойкой (с передним бортиком), фасадами в стиле шейкер, искусственно-состаренными фасадами, столешницей из кварцита, белым фартуком, фартуком из керамической плитки, техникой из нержавеющей стали и паркетным полом среднего тона - отличное фото интерьера
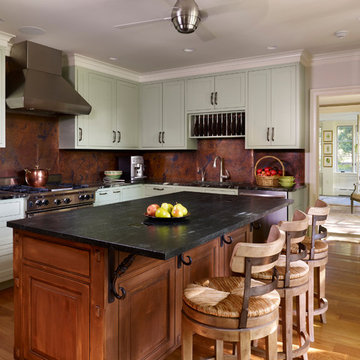
The kitchen was moved to the old dining room location in the center of the home. Generous French doors make it bright and inviting. Custom cabinetry includes a distressed-finish maple island. Backsplash is copper; counters are Rainforest granite. Island counter is soapstone. Cabinets are Benjamin Moore Kittery Green.
Photo: Jeffrey Totaro
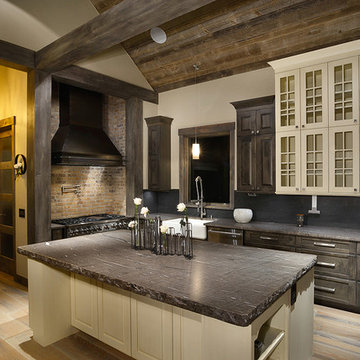
Свежая идея для дизайна: большая угловая кухня-гостиная в стиле рустика с с полувстраиваемой мойкой (с передним бортиком), фасадами с утопленной филенкой, искусственно-состаренными фасадами, столешницей из талькохлорита, черным фартуком, фартуком из каменной плиты, техникой из нержавеющей стали, паркетным полом среднего тона, островом и коричневым полом - отличное фото интерьера
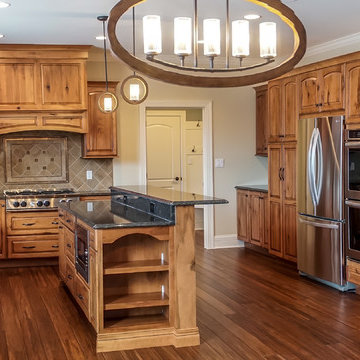
Sublime's Jacklyn Model Home
Источник вдохновения для домашнего уюта: п-образная кухня среднего размера в стиле рустика с обеденным столом, врезной мойкой, фасадами с выступающей филенкой, искусственно-состаренными фасадами, гранитной столешницей, бежевым фартуком, фартуком из каменной плитки, техникой из нержавеющей стали, паркетным полом среднего тона и островом
Источник вдохновения для домашнего уюта: п-образная кухня среднего размера в стиле рустика с обеденным столом, врезной мойкой, фасадами с выступающей филенкой, искусственно-состаренными фасадами, гранитной столешницей, бежевым фартуком, фартуком из каменной плитки, техникой из нержавеющей стали, паркетным полом среднего тона и островом
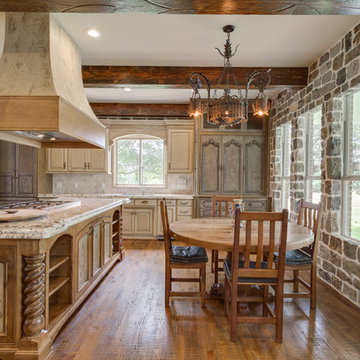
Custom faux finish cabinetry, distressed wood beams and rock wall with inset windows. Tile backsplash, wood floors and custom cooktop island with stove and vent-a-hood. Hand scraped wood flooring. Butcher block bar top and granite countertops.
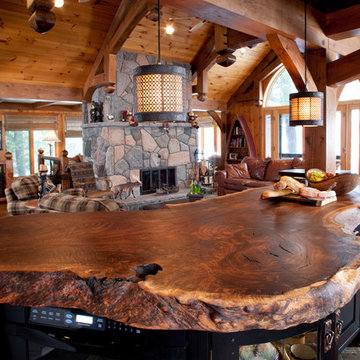
When our clients fell in love with this stunning slab of walnut for the island top, we designed curved cabinet sections with leaded glass doors to mirror the natural flow of the wood.
Кухня с искусственно-состаренными фасадами и паркетным полом среднего тона – фото дизайна интерьера
1