Кухня с искусственно-состаренными фасадами и бежевой столешницей – фото дизайна интерьера
Сортировать:
Бюджет
Сортировать:Популярное за сегодня
1 - 20 из 400 фото
1 из 3

На фото: угловая кухня-гостиная среднего размера в стиле рустика с врезной мойкой, плоскими фасадами, искусственно-состаренными фасадами, столешницей из кварцевого агломерата, паркетным полом среднего тона, островом, коричневым полом, бежевой столешницей и деревянным потолком

Cuisine par Laurent Passe
Crédit photo Virginie Ovessian
Источник вдохновения для домашнего уюта: прямая, отдельная кухня среднего размера в стиле фьюжн с искусственно-состаренными фасадами, бежевым фартуком, накладной мойкой, фасадами с декоративным кантом, столешницей из известняка, фартуком из известняка, техникой из нержавеющей стали, полом из известняка, островом, бежевым полом и бежевой столешницей
Источник вдохновения для домашнего уюта: прямая, отдельная кухня среднего размера в стиле фьюжн с искусственно-состаренными фасадами, бежевым фартуком, накладной мойкой, фасадами с декоративным кантом, столешницей из известняка, фартуком из известняка, техникой из нержавеющей стали, полом из известняка, островом, бежевым полом и бежевой столешницей
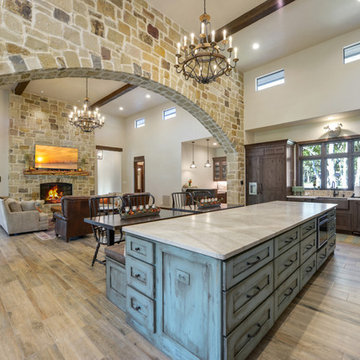
Photo by: atg.photography
Свежая идея для дизайна: угловая кухня-гостиная в стиле рустика с с полувстраиваемой мойкой (с передним бортиком), фасадами в стиле шейкер, искусственно-состаренными фасадами, гранитной столешницей, разноцветным фартуком, фартуком из керамогранитной плитки, техникой под мебельный фасад, полом из керамической плитки, островом, коричневым полом и бежевой столешницей - отличное фото интерьера
Свежая идея для дизайна: угловая кухня-гостиная в стиле рустика с с полувстраиваемой мойкой (с передним бортиком), фасадами в стиле шейкер, искусственно-состаренными фасадами, гранитной столешницей, разноцветным фартуком, фартуком из керамогранитной плитки, техникой под мебельный фасад, полом из керамической плитки, островом, коричневым полом и бежевой столешницей - отличное фото интерьера
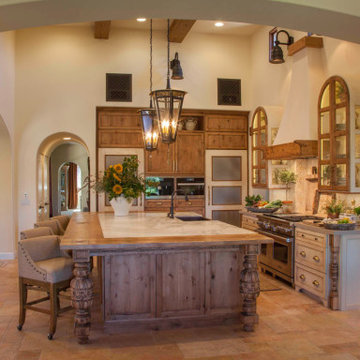
Italian farmhouse custom kitchen complete with hand carved wood details, flush marble island and quartz counter surfaces, faux finish cabinetry, clay ceiling and wall details, wolf, subzero and Miele appliances and custom light fixtures.

На фото: большая угловая кухня в викторианском стиле с обеденным столом, с полувстраиваемой мойкой (с передним бортиком), фасадами с выступающей филенкой, искусственно-состаренными фасадами, гранитной столешницей, разноцветным фартуком, фартуком из каменной плитки, техникой под мебельный фасад, темным паркетным полом, островом, коричневым полом и бежевой столешницей
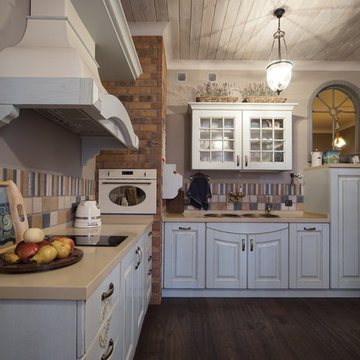
Дизайнер Ирина Соколова, фотограф Георгий Жоржолиани.
Удобное место для просмотра телевизора и чтения книг.
Пример оригинального дизайна: большая угловая кухня в стиле кантри с обеденным столом, двойной мойкой, искусственно-состаренными фасадами, столешницей из акрилового камня, фартуком из керамогранитной плитки, белой техникой, темным паркетным полом, фасадами с утопленной филенкой, разноцветным фартуком, коричневым полом и бежевой столешницей без острова в частном доме
Пример оригинального дизайна: большая угловая кухня в стиле кантри с обеденным столом, двойной мойкой, искусственно-состаренными фасадами, столешницей из акрилового камня, фартуком из керамогранитной плитки, белой техникой, темным паркетным полом, фасадами с утопленной филенкой, разноцветным фартуком, коричневым полом и бежевой столешницей без острова в частном доме
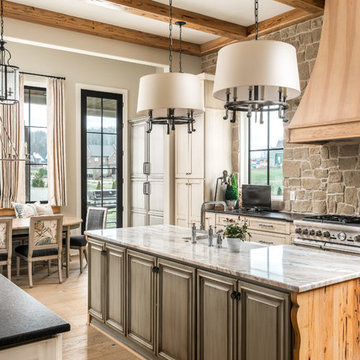
Photography: Garett + Carrie Buell of Studiobuell/ studiobuell.com
Источник вдохновения для домашнего уюта: угловая кухня в классическом стиле с с полувстраиваемой мойкой (с передним бортиком), искусственно-состаренными фасадами, бежевым фартуком, техникой из нержавеющей стали, двумя и более островами, обеденным столом, фасадами с выступающей филенкой, фартуком из каменной плитки, паркетным полом среднего тона, коричневым полом и бежевой столешницей
Источник вдохновения для домашнего уюта: угловая кухня в классическом стиле с с полувстраиваемой мойкой (с передним бортиком), искусственно-состаренными фасадами, бежевым фартуком, техникой из нержавеющей стали, двумя и более островами, обеденным столом, фасадами с выступающей филенкой, фартуком из каменной плитки, паркетным полом среднего тона, коричневым полом и бежевой столешницей

Take a moment to enjoy the tranquil and cozy feel of this rustic cottage kitchen and bathroom. With the whole bunkie outfitted in cabinetry with a warm, neutral finish and decorative metal hardware, this space feels right at home as a welcoming retreat surrounded by nature. ⠀
The space is refreshing and rejuvenating, with floral accents, lots of natural light, and clean, bright faucets, but pays tribute to traditional elegance with a special place to display fine china, detailed moulding, and a rustic chandelier. ⠀
The couple that owns this bunkie has done a beautiful job maximizing storage space and functionality, without losing one ounce of character or the peaceful feel of a streamlined, cottage life.
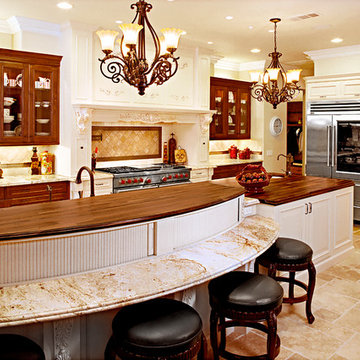
The clients engaged Le Gourmet Kitchen to design a kitchen that complemented their Mediterranean Styled home. The key was to provide a setting conducive to cooking along with ample countertops for entertaining. The kitchen was small in comparison to the rest of the home so opening the kitchen to the family room created a Great Room and increased visual space. The existing floor plan still lacked the room to incorporate everything the clients requested.
The original plan featured a walk in and Butler’s pantry adjacent to the kitchen. We integrated these areas to increase the square footage. This required removing a structural sheer wall and engineering a sizable steel beam with posts to carry the load. These were concealed inside the mantel hood and opposing pantry cabinets. The added space gave us the area needed to provide the family the kitchen they desired.
The featured S/S and glass fronted appliances balance the environment, whilst the wood counters softens the room and provides a great food preparation surface. The seating area incorporates tambour doors, when opened reveal everything necessary to pay bills, do homework or select a recipe for tomorrow’s dinner. The elevated counter is decorated regularly for holiday themes and also conceals the cleanup area.
Photos by Greg Seltzer

This home was originally built in the early 1900's. It sat for many years in disrepair. A new owner came along and wanted to transform the space, keeping the footprint as close to original as possible.
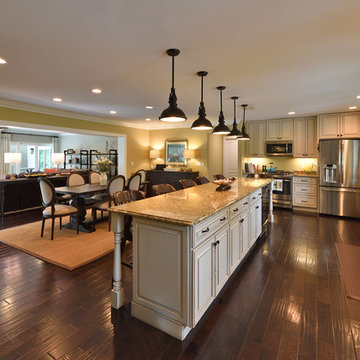
Design Styles Architecture
Пример оригинального дизайна: угловая кухня-гостиная среднего размера в стиле неоклассика (современная классика) с врезной мойкой, фасадами с выступающей филенкой, искусственно-состаренными фасадами, гранитной столешницей, техникой из нержавеющей стали, паркетным полом среднего тона, островом, коричневым полом и бежевой столешницей
Пример оригинального дизайна: угловая кухня-гостиная среднего размера в стиле неоклассика (современная классика) с врезной мойкой, фасадами с выступающей филенкой, искусственно-состаренными фасадами, гранитной столешницей, техникой из нержавеющей стали, паркетным полом среднего тона, островом, коричневым полом и бежевой столешницей

Kitchen
На фото: большая прямая кухня-гостиная с с полувстраиваемой мойкой (с передним бортиком), фасадами с выступающей филенкой, искусственно-состаренными фасадами, столешницей из кварцита, белым фартуком, фартуком из керамической плитки, техникой под мебельный фасад, паркетным полом среднего тона, островом, коричневым полом, бежевой столешницей и многоуровневым потолком с
На фото: большая прямая кухня-гостиная с с полувстраиваемой мойкой (с передним бортиком), фасадами с выступающей филенкой, искусственно-состаренными фасадами, столешницей из кварцита, белым фартуком, фартуком из керамической плитки, техникой под мебельный фасад, паркетным полом среднего тона, островом, коричневым полом, бежевой столешницей и многоуровневым потолком с
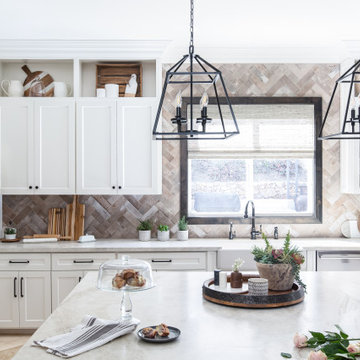
На фото: большая угловая кухня-гостиная в классическом стиле с с полувстраиваемой мойкой (с передним бортиком), фасадами в стиле шейкер, искусственно-состаренными фасадами, столешницей из кварцита, разноцветным фартуком, фартуком из кирпича, техникой из нержавеющей стали, полом из травертина, островом, бежевым полом и бежевой столешницей с

Стильный дизайн: п-образная кухня с фасадами в стиле шейкер, искусственно-состаренными фасадами, серым фартуком, техникой из нержавеющей стали, темным паркетным полом, островом, коричневым полом и бежевой столешницей - последний тренд
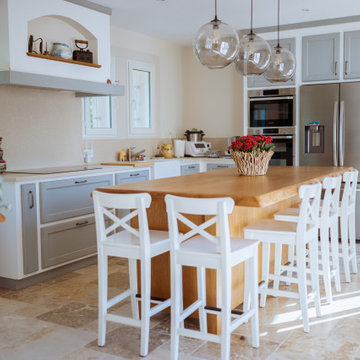
La cuisine a été entièrement dessiné et réalisé sur-mesure, grâce à un menuisier spécialisé en cuisine. L'îlot est en chêne massif vernis avec une teinte miel satiné. Le bâti est blanc mat, et les portes de placards sont en chêne massif, peintes dans une teinte bleu gris, vieillies à la main. Des poignées en "vieux fer" ont été choisi pour rester dans l'esprit campagne. Le magnifique îlot abrite des rangements, des prises et une cave à vin. Il est mis en valeur avec ces trois suspensions boules en verre.
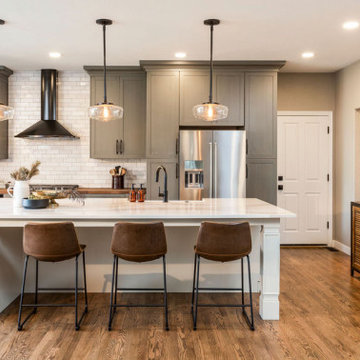
The heart of this home is most definitely the kitchen! We erased every trace of the original builder kitchen and created a space that welcomes one and all. The glorious island, with its light cabinetry and dramatic quartz countertop, provides the perfect gathering place for morning coffee and baking sessions. At the perimeter of the kitchen, we selected a handsome grey finish with a brushed linen effect for an extra touch of texture that ties in with the high variation backsplash tile giving us a softened handmade feel. Black metal accents from the hardware to the light fixtures unite the kitchen with the rest of the home.
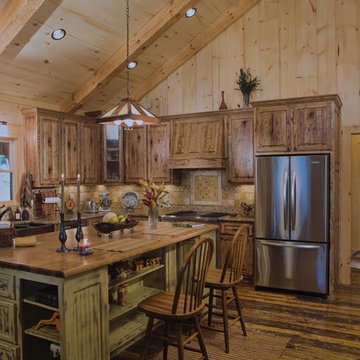
На фото: кухня в стиле рустика с с полувстраиваемой мойкой (с передним бортиком), искусственно-состаренными фасадами, деревянной столешницей, бежевым фартуком, техникой из нержавеющей стали, темным паркетным полом, островом, коричневым полом, бежевой столешницей и фасадами с выступающей филенкой с
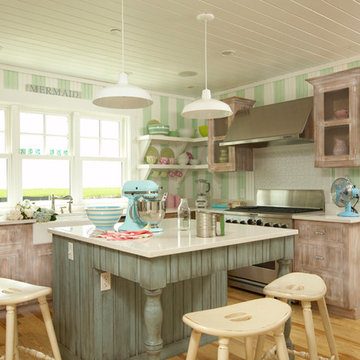
Пример оригинального дизайна: п-образная кухня среднего размера в морском стиле с обеденным столом, с полувстраиваемой мойкой (с передним бортиком), плоскими фасадами, бежевым фартуком, фартуком из дерева, техникой из нержавеющей стали, светлым паркетным полом, островом, искусственно-состаренными фасадами, коричневым полом и бежевой столешницей
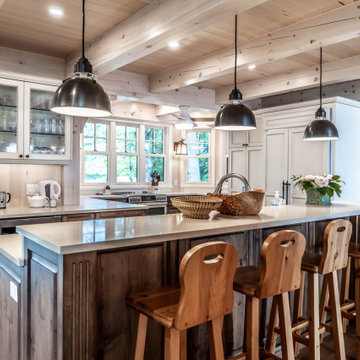
This absolutely stunning cottage kitchen will catch your eye from the moment you set foot in the front door. Situated on an island up in the Muskoka region, this cottage is bathed in natural light, cooled by soothing cross-breezes off the lake, and surrounded by greenery outside the windows covering almost every wall. The distressed and antiqued spanish cedar cabinets and island are complemented by white quartz countertops and a fridge and pantry finished with antiqued white panels. Ambient lighting, fresh flowers, and a set of classic, wooden stools add to the warmth and character of this fabulous hosting space - perfect for the beautiful family who lives there!⠀
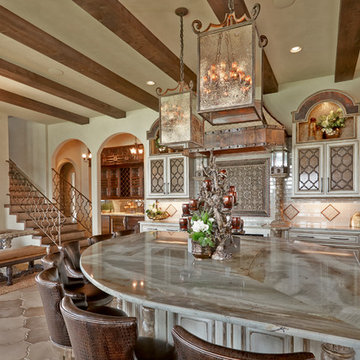
This beautifully crafted kitchen is filled with intricate detail and timeless elegance. The copper vent hood and cabinet accents bring warmth from the living room into the kitchen. Beneath, the intricate ironwork backsplash along with the cabinet ironwork are on display. The glass tile backsplash seamlessly integrates into the granite countertops.
Кухня с искусственно-состаренными фасадами и бежевой столешницей – фото дизайна интерьера
1