Кухня с гранитной столешницей – фото дизайна интерьера
Сортировать:
Бюджет
Сортировать:Популярное за сегодня
1 - 20 из 276 фото
1 из 4

Expanded kitchen and oversized island provide additional seating for guests as well as display space below. Cabinetry fabricated by Eurowood Cabinets.

A bright and modern kitchen with all the amenities! White cabinets with glass panes and plenty of upper storage space accentuated by black "leatherized" granite countertops.
Photo Credits:
Erik Lubbock
jenerik images photography
jenerikimages.com
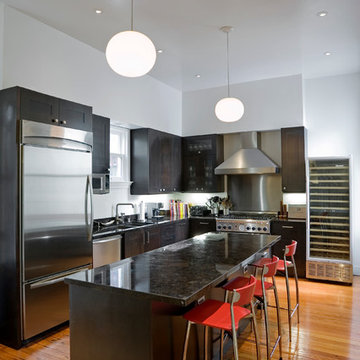
Lucas Fladzinski
На фото: маленькая отдельная, угловая кухня в современном стиле с врезной мойкой, темными деревянными фасадами, гранитной столешницей, черным фартуком, техникой из нержавеющей стали, паркетным полом среднего тона и островом для на участке и в саду с
На фото: маленькая отдельная, угловая кухня в современном стиле с врезной мойкой, темными деревянными фасадами, гранитной столешницей, черным фартуком, техникой из нержавеющей стали, паркетным полом среднего тона и островом для на участке и в саду с
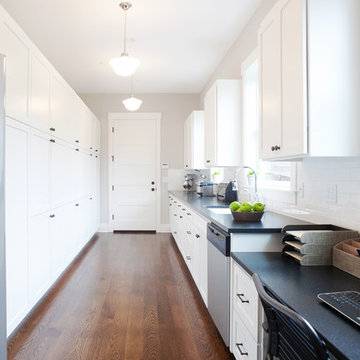
Tracy Herbert Interiors, LLC
Идея дизайна: отдельная, прямая кухня в стиле неоклассика (современная классика) с врезной мойкой, фасадами в стиле шейкер, белыми фасадами, гранитной столешницей, белым фартуком, фартуком из плитки кабанчик и техникой из нержавеющей стали
Идея дизайна: отдельная, прямая кухня в стиле неоклассика (современная классика) с врезной мойкой, фасадами в стиле шейкер, белыми фасадами, гранитной столешницей, белым фартуком, фартуком из плитки кабанчик и техникой из нержавеющей стали
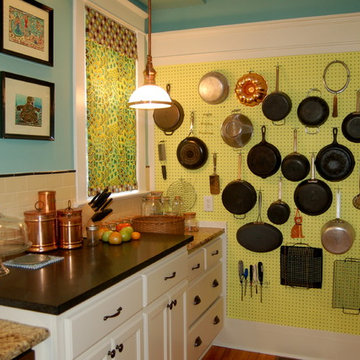
This area was the old pantry we took out to enlarge the size of the kitchen. The big question here was could I live with exposed pots and pans. Turns out it was a good thing I decided I could! I love old homes but space in the kitchen and bath are definitely lacking. This peg board solution inspired by Julia Child's kitchen was a perfect solution. I love having everything at my finger tips. The higher "bridge" cabinet unit was build especially to unite the existing cabinets. Black honed granite on the counter matches the top of the peninsula and compliments the old existing granite.
Photos and design - Dodie Hall
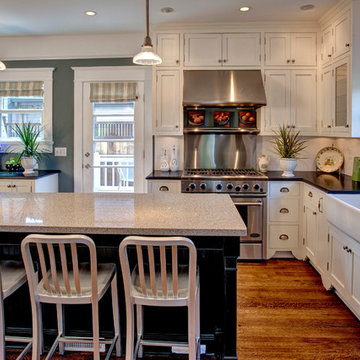
In a house like this, a homey feel just feels right. This room was previously three pantries combined into one fairly large kitchen.
Photographer: John Wilbanks, Interior Designer: Kathryn Tegreene Interior Design

renovated contemporary kitchen, glass pocket doors to separate the kitchen from the dining area
На фото: прямая кухня-гостиная среднего размера в стиле неоклассика (современная классика) с бежевым фартуком, техникой из нержавеющей стали, врезной мойкой, фасадами в стиле шейкер, серыми фасадами, гранитной столешницей, фартуком из керамической плитки, темным паркетным полом, островом и коричневым полом с
На фото: прямая кухня-гостиная среднего размера в стиле неоклассика (современная классика) с бежевым фартуком, техникой из нержавеющей стали, врезной мойкой, фасадами в стиле шейкер, серыми фасадами, гранитной столешницей, фартуком из керамической плитки, темным паркетным полом, островом и коричневым полом с

This new riverfront townhouse is on three levels. The interiors blend clean contemporary elements with traditional cottage architecture. It is luxurious, yet very relaxed.
Project by Portland interior design studio Jenni Leasia Interior Design. Also serving Lake Oswego, West Linn, Vancouver, Sherwood, Camas, Oregon City, Beaverton, and the whole of Greater Portland.
For more about Jenni Leasia Interior Design, click here: https://www.jennileasiadesign.com/
To learn more about this project, click here:
https://www.jennileasiadesign.com/lakeoswegoriverfront
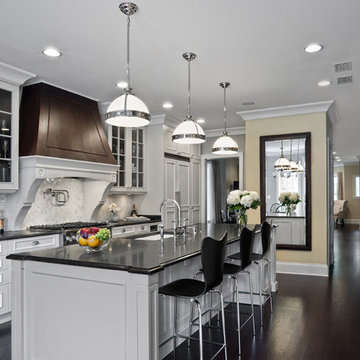
Custom Kitchen designed by TZS Design. We design our kitchens from the ground up without any standard cabinet size restrictions. One of our specialties is one of a kind hoods. We produce all construction documents and specifications necessary so your builder and millworker can create the kitchen of your dreams.

Alex Kotlik Photography
На фото: большая п-образная кухня в стиле кантри с с полувстраиваемой мойкой (с передним бортиком), фасадами в стиле шейкер, белыми фасадами, гранитной столешницей, белым фартуком, фартуком из керамической плитки, техникой из нержавеющей стали, паркетным полом среднего тона, островом, обеденным столом и двухцветным гарнитуром
На фото: большая п-образная кухня в стиле кантри с с полувстраиваемой мойкой (с передним бортиком), фасадами в стиле шейкер, белыми фасадами, гранитной столешницей, белым фартуком, фартуком из керамической плитки, техникой из нержавеющей стали, паркетным полом среднего тона, островом, обеденным столом и двухцветным гарнитуром
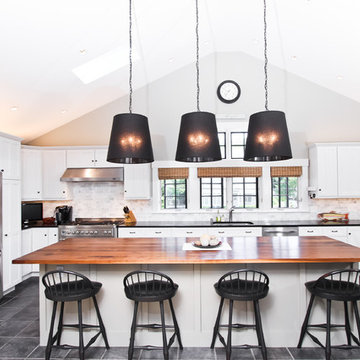
A beach house kitchen with an open concept, modern lighting, stainless appliances and a large wood island.
Стильный дизайн: большая п-образная кухня в стиле неоклассика (современная классика) с врезной мойкой, гранитной столешницей, фартуком из каменной плитки, техникой из нержавеющей стали, полом из сланца, островом, фасадами в стиле шейкер, разноцветным фартуком, серым полом, обеденным столом, черно-белыми фасадами и окном - последний тренд
Стильный дизайн: большая п-образная кухня в стиле неоклассика (современная классика) с врезной мойкой, гранитной столешницей, фартуком из каменной плитки, техникой из нержавеющей стали, полом из сланца, островом, фасадами в стиле шейкер, разноцветным фартуком, серым полом, обеденным столом, черно-белыми фасадами и окном - последний тренд
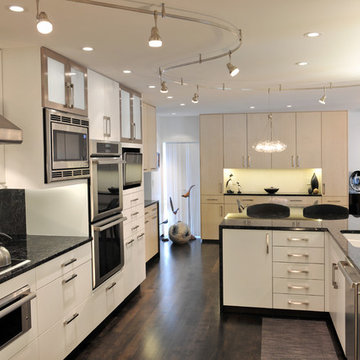
Photography: Paul Gates
Пример оригинального дизайна: кухня в современном стиле с техникой из нержавеющей стали, обеденным столом, врезной мойкой, плоскими фасадами, белыми фасадами, гранитной столешницей, черным фартуком, фартуком из каменной плиты, темным паркетным полом и полуостровом
Пример оригинального дизайна: кухня в современном стиле с техникой из нержавеющей стали, обеденным столом, врезной мойкой, плоскими фасадами, белыми фасадами, гранитной столешницей, черным фартуком, фартуком из каменной плиты, темным паркетным полом и полуостровом

Пример оригинального дизайна: большая угловая кухня в стиле рустика с стеклянными фасадами, техникой под мебельный фасад, обеденным столом, белыми фасадами, черным фартуком, фартуком из плитки мозаики, врезной мойкой, гранитной столешницей, паркетным полом среднего тона и островом
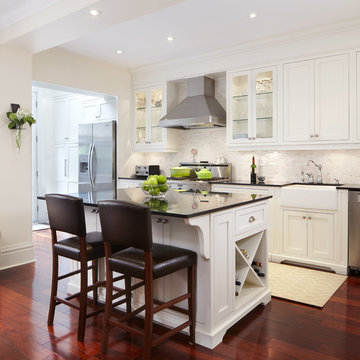
Another view of Shelley Alexanian's family home. Courtesy of Our Homes magazine, Fall 2015 edition. Hardwood flooring, area rugs, staircase runner and Hunter Douglas window coverings from Alexanian Carpet & Flooring. Photography by Kelly Horkoff.
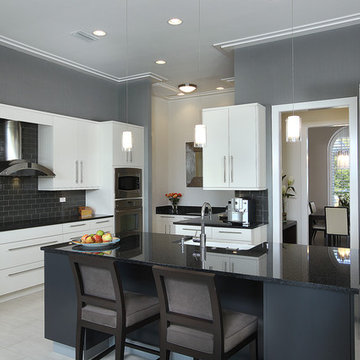
Свежая идея для дизайна: п-образная кухня среднего размера в современном стиле с техникой из нержавеющей стали, с полувстраиваемой мойкой (с передним бортиком), плоскими фасадами, белыми фасадами, гранитной столешницей, черным фартуком, фартуком из плитки кабанчик, полом из керамогранита, островом и двухцветным гарнитуром - отличное фото интерьера
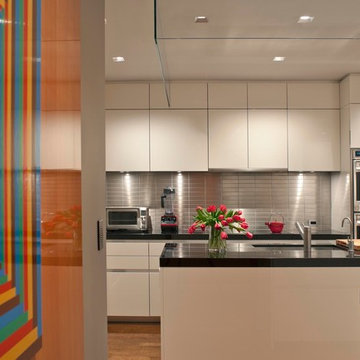
Durston Saylor
На фото: отдельная, п-образная кухня среднего размера в современном стиле с плоскими фасадами, фартуком цвета металлик, фартуком из металлической плитки, врезной мойкой, гранитной столешницей, техникой из нержавеющей стали, паркетным полом среднего тона, островом, черной столешницей и черно-белыми фасадами с
На фото: отдельная, п-образная кухня среднего размера в современном стиле с плоскими фасадами, фартуком цвета металлик, фартуком из металлической плитки, врезной мойкой, гранитной столешницей, техникой из нержавеющей стали, паркетным полом среднего тона, островом, черной столешницей и черно-белыми фасадами с
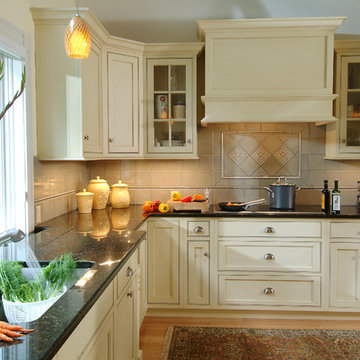
Идея дизайна: кухня в классическом стиле с гранитной столешницей, одинарной мойкой, фасадами с утопленной филенкой, бежевыми фасадами, бежевым фартуком и черной столешницей
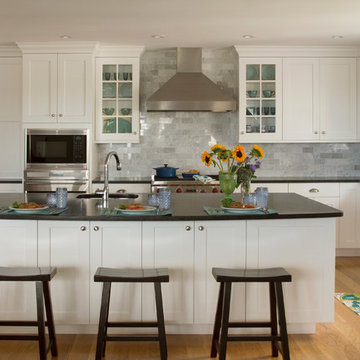
Boston area kitchen showroom Heartwood Kitchens, winner of North Shore Magazine's Readers Choice award designed this Maine kitchen. This transitional custom kitchen is designed for many cooks and guests. It includes a large island, 2 sinks, high end appliances including Wolf ovens, Wolf range, a Sub-Zero refrigerator and Sub-Zero freezer covered in appliance panels made beautifully by Mouser Custom Cabinetry to match cabinet door fronts. Carrara subway tiles and black leathered granite are a great combination for this simple shaker style kitchen. Visit Heartwood to see high end custom kitchen cabinetry in the Boston area. Photo credit: Eric Roth Photography.

At first glance this rustic kitchen looks so authentic, one would think it was constructed 100 years ago. Situated in the Rocky Mountains, this second home is the gathering place for family ski vacations and is the definition of luxury among the beautiful yet rough terrain. A hand-forged hood boldly stands in the middle of the room, commanding attention even through the sturdy log beams both above and to the sides of the work/gathering space. The view just might get jealous of this kitchen!
Project specs: Custom cabinets by Premier Custom-Built, constructed out of quartered oak. Sub Zero refrigerator and Wolf 48” range. Pendants and hood by Dragon Forge in Colorado.
(Photography, Kimberly Gavin)
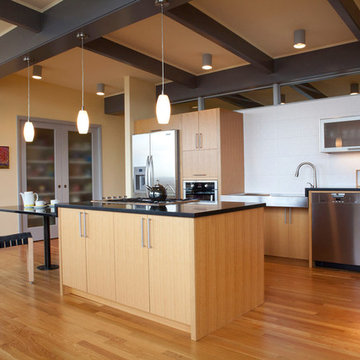
Architect: Carol Sundstrom, AIA
Accessibility Consultant: Karen Braitmayer, FAIA
Interior Designer: Lucy Johnson Interiors
Contractor: Phoenix Construction
Cabinetry: Contour Woodworks
Custom Sink: Kollmar Sheet Metal
Photography: © Kathryn Barnard
Кухня с гранитной столешницей – фото дизайна интерьера
1