Кухня с стеклянными фасадами и гранитной столешницей – фото дизайна интерьера
Сортировать:
Бюджет
Сортировать:Популярное за сегодня
1 - 20 из 5 420 фото
1 из 3

Expanded kitchen and oversized island provide additional seating for guests as well as display space below. Cabinetry fabricated by Eurowood Cabinets.
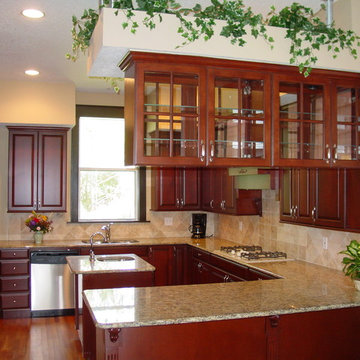
На фото: п-образная кухня среднего размера в классическом стиле с обеденным столом, врезной мойкой, стеклянными фасадами, фасадами цвета дерева среднего тона, гранитной столешницей, бежевым фартуком, фартуком из каменной плитки, техникой из нержавеющей стали, паркетным полом среднего тона и островом

This beautiful lake house kitchen design was created by Kim D. Hoegger at Kim Hoegger Home in Rockwell, Texas mixing two-tones of Dura Supreme Cabinetry. Designer Kim Hoegger chose a rustic Knotty Alder wood species with a dark patina stain for the lower base cabinets and kitchen island and contrasted it with a Classic White painted finish for the wall cabinetry above.
This unique and eclectic design brings bright light and character to the home.
Request a FREE Dura Supreme Brochure Packet: http://www.durasupreme.com/request-brochure
Find a Dura Supreme Showroom near you today: http://www.durasupreme.com/dealer-locator
Learn more about Kim Hoegger Home at:
http://www.houzz.com/pro/kdhoegger/kim-d-hoegger
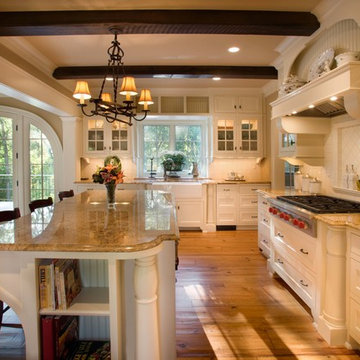
Photo by Phillip Mueller
Пример оригинального дизайна: кухня в классическом стиле с стеклянными фасадами, с полувстраиваемой мойкой (с передним бортиком) и гранитной столешницей
Пример оригинального дизайна: кухня в классическом стиле с стеклянными фасадами, с полувстраиваемой мойкой (с передним бортиком) и гранитной столешницей

This 1920 Craftsman home was remodeled in the early 80’s where a large family room was added off the back of the home. This remodel utilized the existing back porch as part of the kitchen. The 1980’s remodel created two issues that were addressed in the current kitchen remodel:
1. The new family room (with 15’ ceilings) added a very contemporary feel to the home. As one walked from the dining room (complete with the original stained glass and built-ins with leaded glass fronts) through the kitchen, into the family room, one felt as if they were walking into an entirely different home.
2. The ceiling height change in the enlarged kitchen created an eyesore.
The designer addressed these 2 issues by creating a galley kitchen utilizing a mid-tone glazed finish on alder over an updated version of a shaker door. This door had wider styles and rails and a deep bevel framing the inset panel, thus incorporating the traditional look of the shaker door in a more contemporary setting. By having the crown molding stained with an espresso finish, the eye is drawn across the room rather than up, minimizing the different ceiling heights. The back of the bar (viewed from the dining room) further incorporates the same espresso finish as an accent to create a paneled effect (Photo #1). The designer specified an oiled natural maple butcher block as the counter for the eating bar. The lighting over the bar, from Rejuvenation Lighting, is a traditional shaker style, but finished in antique copper creating a new twist on an old theme.
To complete the traditional feel, the designer specified a porcelain farm sink with a traditional style bridge faucet with porcelain lever handles. For additional storage, a custom tall cabinet in a denim-blue washed finish was designed to store dishes and pantry items (Photo #2).
Since the homeowners are avid cooks, the counters along the wall at the cook top were made 30” deep. The counter on the right of the cook top is maple butcher block; the remainder of the countertops are Silver and Gold Granite. Recycling is very important to the homeowner, so the designer incorporated an insulated copper door in the backsplash to the right of the ovens, which allows the homeowner to put all recycling in a covered exterior location (Photo #3). The 4 X 8” slate subway tile is a modern play on a traditional theme found in Craftsman homes (Photo #4).
The new kitchen fits perfectly as a traditional transition when viewed from the dining, and as a contemporary transition when viewed from the family room.
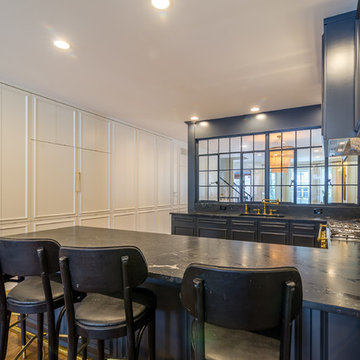
JxP Multimedia
Пример оригинального дизайна: большая п-образная кухня в стиле модернизм с обеденным столом, стеклянными фасадами, черными фасадами, гранитной столешницей, белым фартуком, фартуком из кирпича, двумя и более островами и черной столешницей
Пример оригинального дизайна: большая п-образная кухня в стиле модернизм с обеденным столом, стеклянными фасадами, черными фасадами, гранитной столешницей, белым фартуком, фартуком из кирпича, двумя и более островами и черной столешницей
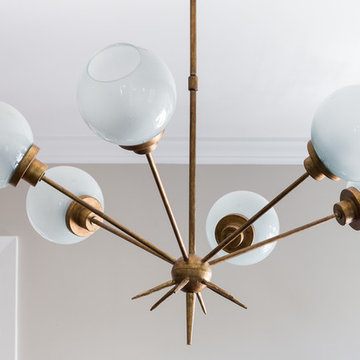
When re-creating this families living spaces it was crucial to provide a timeless yet contemporary living room for adult entertaining and a fun colorful family room for family moments. The kitchen was done in timeless bright white and pops of color were added throughout to exemplify the families love of life!
David Duncan Livingston

Tuscan Style Kitchen with brick niches and coffee machine.
Стильный дизайн: кухня-гостиная среднего размера в средиземноморском стиле с с полувстраиваемой мойкой (с передним бортиком), гранитной столешницей, цветной техникой, полом из травертина, фасадами цвета дерева среднего тона, разноцветным фартуком, фартуком из цементной плитки, островом и стеклянными фасадами - последний тренд
Стильный дизайн: кухня-гостиная среднего размера в средиземноморском стиле с с полувстраиваемой мойкой (с передним бортиком), гранитной столешницей, цветной техникой, полом из травертина, фасадами цвета дерева среднего тона, разноцветным фартуком, фартуком из цементной плитки, островом и стеклянными фасадами - последний тренд
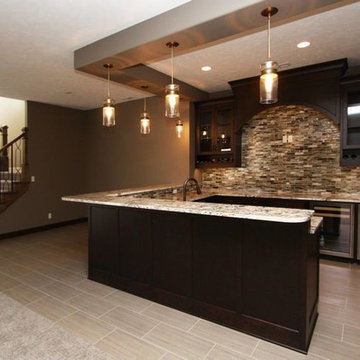
Пример оригинального дизайна: п-образная кухня-гостиная среднего размера в классическом стиле с врезной мойкой, стеклянными фасадами, темными деревянными фасадами, гранитной столешницей, коричневым фартуком, фартуком из каменной плитки, техникой из нержавеющей стали, полом из керамической плитки и полуостровом

Because the refrigerator greeted guests, we softened its appearance by surrounding it with perforated stainless steel as door panels. They, in turn, flowed naturally off the hand-cast glass with a yarn-like texture. The textures continue into the backsplash with the 1"-square mosaic tile. The copper drops are randomly distributed throughout it, just slightly more concentrated behind the cooktop. The Thermador hood pulls out when in use. The crown molding was milled to follow the angle of the sloped ceiling.
Roger Turk, Northlight Photography
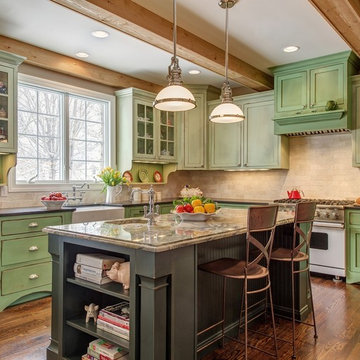
Matt Harrer Photography
На фото: кухня в классическом стиле с гранитной столешницей, стеклянными фасадами, зелеными фасадами и белой техникой
На фото: кухня в классическом стиле с гранитной столешницей, стеклянными фасадами, зелеными фасадами и белой техникой
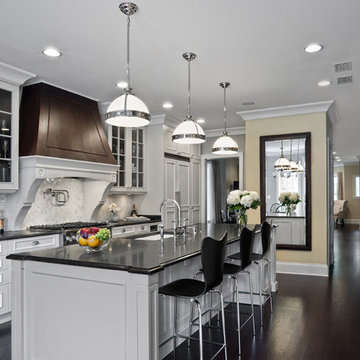
Custom Kitchen designed by TZS Design. We design our kitchens from the ground up without any standard cabinet size restrictions. One of our specialties is one of a kind hoods. We produce all construction documents and specifications necessary so your builder and millworker can create the kitchen of your dreams.

Bay Area Custom Cabinetry: wine bar sideboard in family room connects to galley kitchen. This custom cabinetry built-in has two wind refrigerators installed side-by-side, one having a hinged door on the right side and the other on the left. The countertop is made of seafoam green granite and the backsplash is natural slate. These custom cabinets were made in our own award-winning artisanal cabinet studio.
This Bay Area Custom home is featured in this video: http://www.billfryconstruction.com/videos/custom-cabinets/index.html
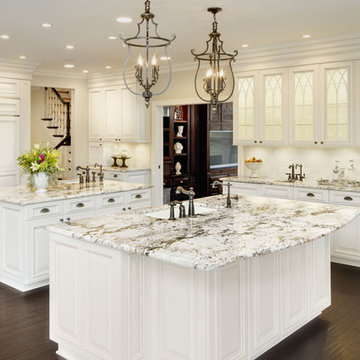
На фото: кухня в классическом стиле с стеклянными фасадами, одинарной мойкой, белыми фасадами, гранитной столешницей и техникой под мебельный фасад
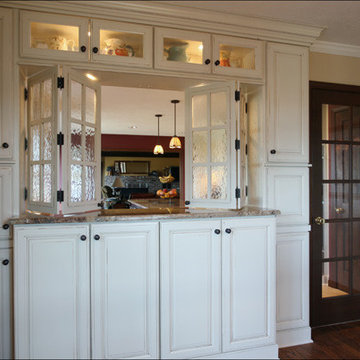
Pass through into the dining room side reflects the look of the kitchen and has plenty of storage for your mother’s china.
Стильный дизайн: кухня в классическом стиле с стеклянными фасадами, белыми фасадами, гранитной столешницей, белым фартуком, фартуком из керамической плитки и техникой из нержавеющей стали - последний тренд
Стильный дизайн: кухня в классическом стиле с стеклянными фасадами, белыми фасадами, гранитной столешницей, белым фартуком, фартуком из керамической плитки и техникой из нержавеющей стали - последний тренд
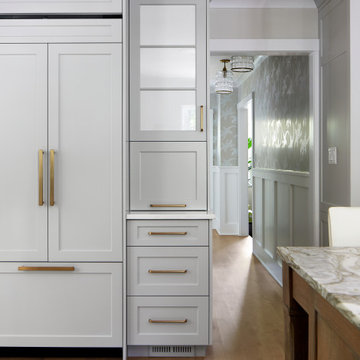
Family kitchen for busy parents and children to gather and share their day. A kitchen perfect for catching up with friends, baking cookies with grandkids, trying new recipes and recreating old favorites.
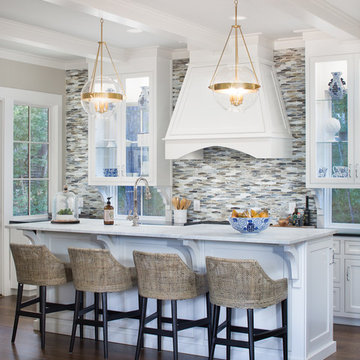
The Kitchen marvels in the Southern Living Inspired Home in Mt Laurel! Counter to ceiling glass mosaic tile, a marble island, black granite counters, and see-through glass shelving gives this kitchen a showstopping finish.
Built by Mt Laurel's Town Builders
Photo by Tommy Daspit
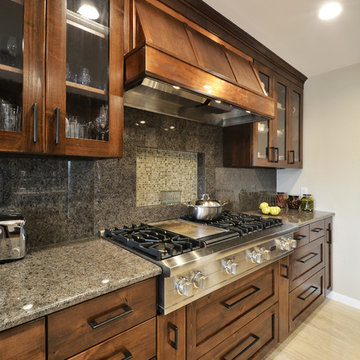
Photos by Twist Tours
Свежая идея для дизайна: прямая кухня среднего размера в стиле кантри с стеклянными фасадами, фасадами цвета дерева среднего тона, гранитной столешницей, серым фартуком, фартуком из каменной плиты, техникой из нержавеющей стали, полом из керамогранита и бежевым полом - отличное фото интерьера
Свежая идея для дизайна: прямая кухня среднего размера в стиле кантри с стеклянными фасадами, фасадами цвета дерева среднего тона, гранитной столешницей, серым фартуком, фартуком из каменной плиты, техникой из нержавеющей стали, полом из керамогранита и бежевым полом - отличное фото интерьера
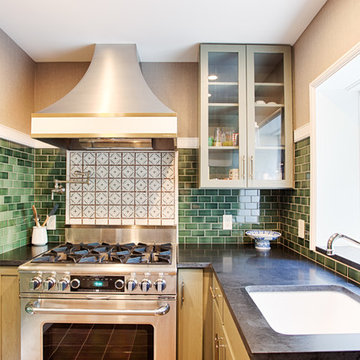
This small kitchen is located in an historical row home in Center City, Philadelphia. These custom made contemporary cabinets compliment the green subway tiled walls nicely. Some details include eco friendly wallpaper, brushed nickel handles and a convenient pot filler. Sometimes you don't need a large kitchen as long as you have everything you need right at hand!
Photography by Alicia's Art, LLC
RUDLOFF Custom Builders, is a residential construction company that connects with clients early in the design phase to ensure every detail of your project is captured just as you imagined. RUDLOFF Custom Builders will create the project of your dreams that is executed by on-site project managers and skilled craftsman, while creating lifetime client relationships that are build on trust and integrity.
We are a full service, certified remodeling company that covers all of the Philadelphia suburban area including West Chester, Gladwynne, Malvern, Wayne, Haverford and more.
As a 6 time Best of Houzz winner, we look forward to working with you on your next project.
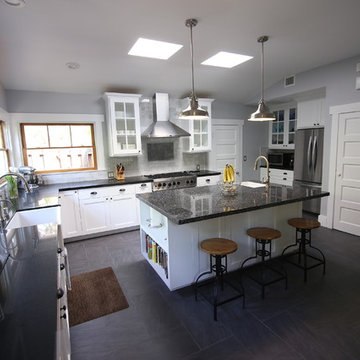
Gorgeous kitchen with light wall paint for that open space feel, accompanied by recessed and drop down lighting.
На фото: большая п-образная кухня-гостиная в стиле модернизм с стеклянными фасадами, белыми фасадами, техникой из нержавеющей стали, островом, накладной мойкой, полом из керамогранита, гранитной столешницей, белым фартуком, фартуком из мрамора, серым полом и серой столешницей с
На фото: большая п-образная кухня-гостиная в стиле модернизм с стеклянными фасадами, белыми фасадами, техникой из нержавеющей стали, островом, накладной мойкой, полом из керамогранита, гранитной столешницей, белым фартуком, фартуком из мрамора, серым полом и серой столешницей с
Кухня с стеклянными фасадами и гранитной столешницей – фото дизайна интерьера
1