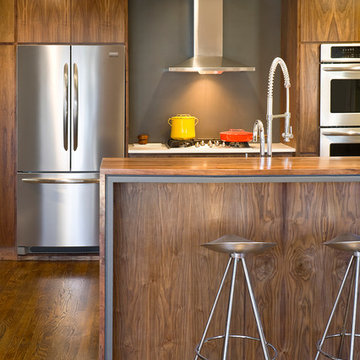Кухня с фасадами цвета дерева среднего тона – фото дизайна интерьера
Сортировать:
Бюджет
Сортировать:Популярное за сегодня
1 - 20 из 20 фото
1 из 5

This kitchen was only made possible by a combination of manipulating the architecture of the house and redefining the spaces. Some structural limitations gave rise to elegant solutions in the design of the demising walls and the ceiling over the kitchen. This ceiling design motif was repeated for the breakfast area and the dining room adjacent. The former porch was captured to the interior for an enhanced breakfast room. New defining walls established a language that was repeated in the cabinet layout. A walnut eating bar is shaped to match the walnut cabinets that surround the fridge. This bridge shape was again repeated in the shape of the countertop.
Two-tone cabinets of black gloss lacquer and horizontal grain-matched walnut create a striking contrast to each other and are complimented by the limestone floor and stainless appliances. By intentionally leaving the cooktop wall empty of uppers that tough the ceiling, a simple solution of walnut backsplash panels adds to the width perception of the room.
Photo Credit: Metropolis Studio

Rick Ueda
Идея дизайна: большая параллельная кухня-гостиная в современном стиле с врезной мойкой, плоскими фасадами, фасадами цвета дерева среднего тона, столешницей из кварцита, фартуком из стекла, техникой из нержавеющей стали, паркетным полом среднего тона и островом
Идея дизайна: большая параллельная кухня-гостиная в современном стиле с врезной мойкой, плоскими фасадами, фасадами цвета дерева среднего тона, столешницей из кварцита, фартуком из стекла, техникой из нержавеющей стали, паркетным полом среднего тона и островом
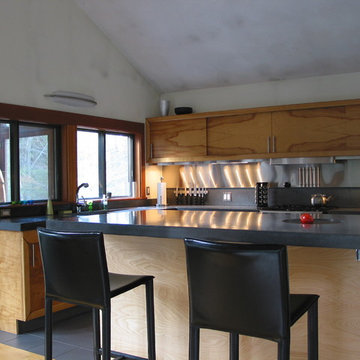
Стильный дизайн: угловая кухня в современном стиле с фасадами цвета дерева среднего тона и фартуком цвета металлик - последний тренд
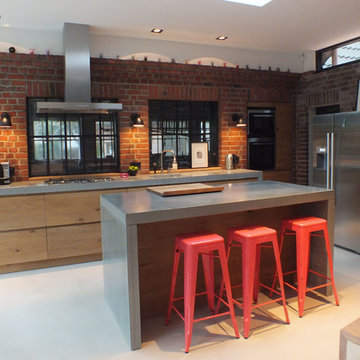
Источник вдохновения для домашнего уюта: прямая кухня-гостиная среднего размера в стиле лофт с островом, одинарной мойкой, плоскими фасадами, фасадами цвета дерева среднего тона и техникой из нержавеющей стали
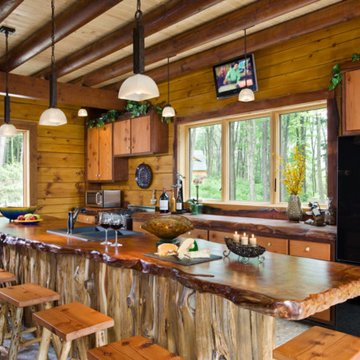
Стильный дизайн: параллельная кухня в стиле рустика с накладной мойкой, плоскими фасадами, фасадами цвета дерева среднего тона, деревянной столешницей, черной техникой, островом и окном - последний тренд

When other firms refused we steped to the challenge of designing this small space kitchen! Midway through I lamented accepting but we plowed through to this fabulous conclusion. Flooring natural bamboo planks, custom designed maple cabinetry in custom stain, Granite counter top- ubatuba , backsplash slate tiles, Paint BM HC-65 Alexaner Robertson Photography
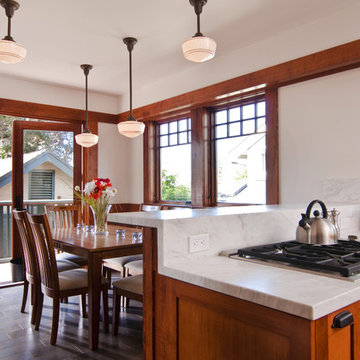
This charming Craftsman classic style home has a large inviting front porch, original architectural details and woodwork throughout. The original two-story 1,963 sq foot home was built in 1912 with 4 bedrooms and 1 bathroom. Our design build project added 700 sq feet to the home and 1,050 sq feet to the outdoor living space. This outdoor living space included a roof top deck and a 2 story lower deck all made of Ipe decking and traditional custom designed railings. In the formal dining room, our master craftsman restored and rebuilt the trim, wainscoting, beamed ceilings, and the built-in hutch. The quaint kitchen was brought back to life with new cabinetry made from douglas fir and also upgraded with a brand new bathroom and laundry room. Throughout the home we replaced the windows with energy effecient double pane windows and new hardwood floors that also provide radiant heating. It is evident that attention to detail was a primary focus during this project as our team worked diligently to maintain the traditional look and feel of the home
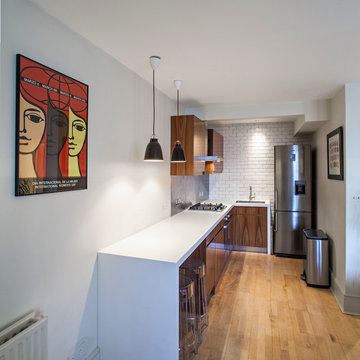
Источник вдохновения для домашнего уюта: угловая, отдельная кухня в современном стиле с врезной мойкой, плоскими фасадами, белым фартуком, техникой из нержавеющей стали, фартуком из плитки кабанчик, фасадами цвета дерева среднего тона и белой столешницей
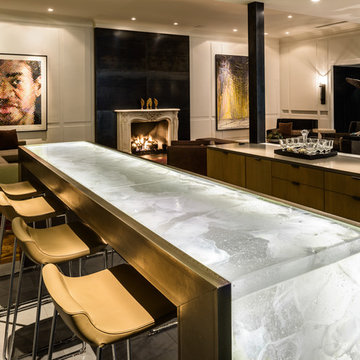
This project is a great example of how to transform a historic architectural home into a very livable and modern aesthetic. The home was completely gutted and reworked. All lighting and furnishings were custom designed for the project by Garret Cord Werner. The interior architecture was also completed by our firm to create interesting balance between old and new.
Please note that due to the volume of inquiries & client privacy regarding our projects we unfortunately do not have the ability to answer basic questions about materials, specifications, construction methods, or paint colors. Thank you for taking the time to review our projects. We look forward to hearing from you if you are considering to hire an architect or interior Designer.
Historic preservation on this project was completed by Stuart Silk.
Andrew Giammarco Photography
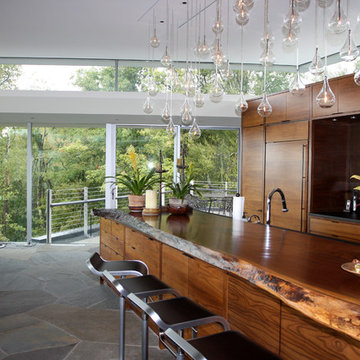
Пример оригинального дизайна: кухня в современном стиле с обеденным столом, плоскими фасадами, фасадами цвета дерева среднего тона и деревянной столешницей
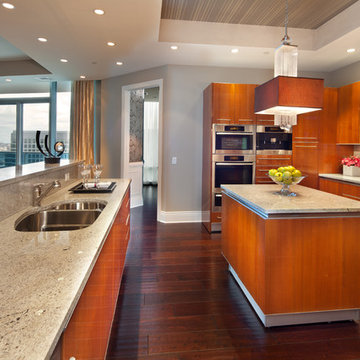
Morgan Howarth Photography
morgan@morganhowarth photography
Interior design by Modern Home interiors Jackie May 443-899 0200 EXT 1147
All design and product questions please call Modern Home interiors
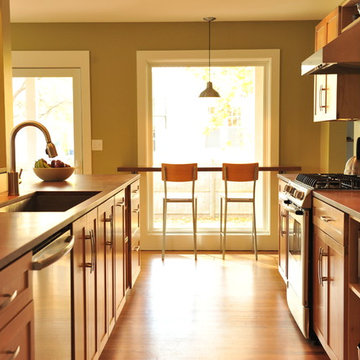
Источник вдохновения для домашнего уюта: параллельная кухня в современном стиле с обеденным столом, врезной мойкой, фасадами с утопленной филенкой, фасадами цвета дерева среднего тона, техникой из нержавеющей стали, паркетным полом среднего тона, островом и барной стойкой
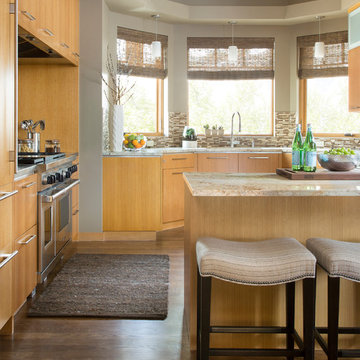
Kimberly Gavin
Стильный дизайн: кухня в современном стиле с фасадами в стиле шейкер, фасадами цвета дерева среднего тона, разноцветным фартуком и эркером - последний тренд
Стильный дизайн: кухня в современном стиле с фасадами в стиле шейкер, фасадами цвета дерева среднего тона, разноцветным фартуком и эркером - последний тренд
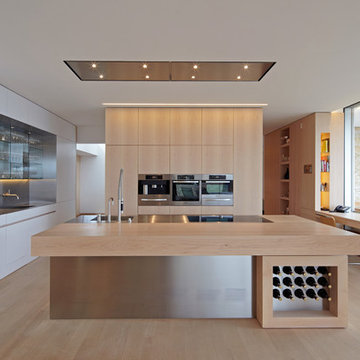
Fotos: Koy + Winkel
Стильный дизайн: огромная кухня-гостиная в скандинавском стиле с монолитной мойкой, плоскими фасадами, фасадами цвета дерева среднего тона, столешницей из нержавеющей стали, светлым паркетным полом и островом - последний тренд
Стильный дизайн: огромная кухня-гостиная в скандинавском стиле с монолитной мойкой, плоскими фасадами, фасадами цвета дерева среднего тона, столешницей из нержавеющей стали, светлым паркетным полом и островом - последний тренд
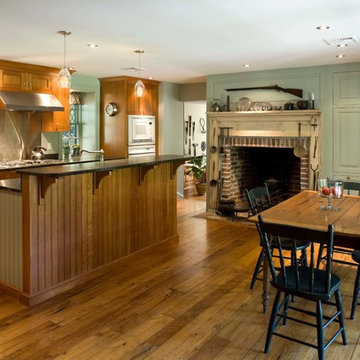
На фото: параллельная кухня в классическом стиле с обеденным столом, фасадами в стиле шейкер, фасадами цвета дерева среднего тона и белой техникой
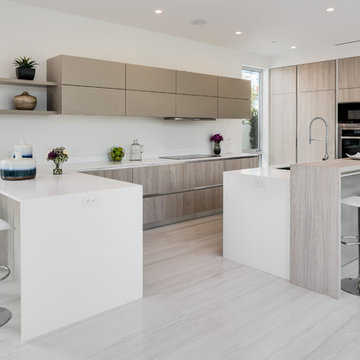
Идея дизайна: п-образная кухня в современном стиле с врезной мойкой, плоскими фасадами, фасадами цвета дерева среднего тона, белым фартуком, островом, бежевым полом и белой столешницей
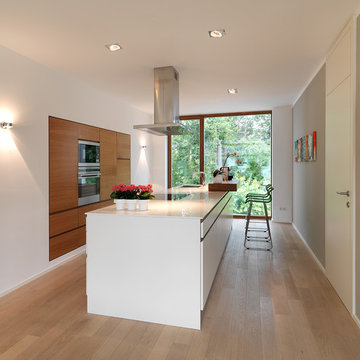
Пример оригинального дизайна: отдельная кухня среднего размера в современном стиле с плоскими фасадами, фасадами цвета дерева среднего тона, паркетным полом среднего тона, островом, врезной мойкой и техникой под мебельный фасад
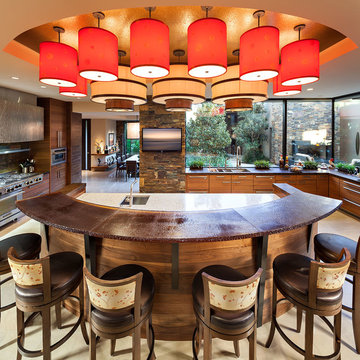
Идея дизайна: кухня в современном стиле с плоскими фасадами, фасадами цвета дерева среднего тона и техникой из нержавеющей стали
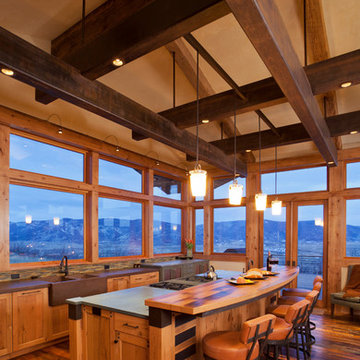
Идея дизайна: параллельная кухня в стиле рустика с с полувстраиваемой мойкой (с передним бортиком), фасадами в стиле шейкер, фасадами цвета дерева среднего тона, темным паркетным полом, островом и окном
Кухня с фасадами цвета дерева среднего тона – фото дизайна интерьера
1
