Кухня с фасадами с выступающей филенкой и желтым фартуком – фото дизайна интерьера
Сортировать:
Бюджет
Сортировать:Популярное за сегодня
1 - 20 из 1 100 фото
1 из 3
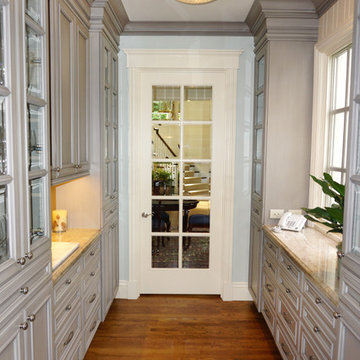
Jeff Cretcher
Стильный дизайн: параллельная кухня в классическом стиле с кладовкой, одинарной мойкой, фасадами с выступающей филенкой, серыми фасадами, гранитной столешницей, желтым фартуком, фартуком из керамической плитки, техникой из нержавеющей стали, темным паркетным полом и коричневым полом - последний тренд
Стильный дизайн: параллельная кухня в классическом стиле с кладовкой, одинарной мойкой, фасадами с выступающей филенкой, серыми фасадами, гранитной столешницей, желтым фартуком, фартуком из керамической плитки, техникой из нержавеющей стали, темным паркетным полом и коричневым полом - последний тренд

Main Line Kitchen Design's unique business model allows our customers to work with the most experienced designers and get the most competitive kitchen cabinet pricing.
How does Main Line Kitchen Design offer the best designs along with the most competitive kitchen cabinet pricing? We are a more modern and cost effective business model. We are a kitchen cabinet dealer and design team that carries the highest quality kitchen cabinetry, is experienced, convenient, and reasonable priced. Our five award winning designers work by appointment only, with pre-qualified customers, and only on complete kitchen renovations.
Our designers are some of the most experienced and award winning kitchen designers in the Delaware Valley. We design with and sell 8 nationally distributed cabinet lines. Cabinet pricing is slightly less than major home centers for semi-custom cabinet lines, and significantly less than traditional showrooms for custom cabinet lines.
After discussing your kitchen on the phone, first appointments always take place in your home, where we discuss and measure your kitchen. Subsequent appointments usually take place in one of our offices and selection centers where our customers consider and modify 3D designs on flat screen TV's. We can also bring sample doors and finishes to your home and make design changes on our laptops in 20-20 CAD with you, in your own kitchen.
Call today! We can estimate your kitchen project from soup to nuts in a 15 minute phone call and you can find out why we get the best reviews on the internet. We look forward to working with you.
As our company tag line says:
"The world of kitchen design is changing..."
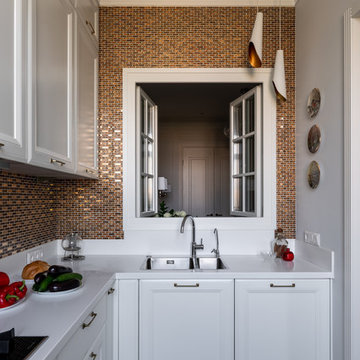
фотограф: Василий Буланов
Свежая идея для дизайна: отдельная, угловая кухня среднего размера в стиле неоклассика (современная классика) с врезной мойкой, фасадами с выступающей филенкой, белыми фасадами, столешницей из акрилового камня, желтым фартуком, фартуком из плитки мозаики, техникой из нержавеющей стали, полом из ламината, бежевым полом и белой столешницей - отличное фото интерьера
Свежая идея для дизайна: отдельная, угловая кухня среднего размера в стиле неоклассика (современная классика) с врезной мойкой, фасадами с выступающей филенкой, белыми фасадами, столешницей из акрилового камня, желтым фартуком, фартуком из плитки мозаики, техникой из нержавеющей стали, полом из ламината, бежевым полом и белой столешницей - отличное фото интерьера

Стильный дизайн: отдельная, угловая кухня среднего размера в стиле рустика с врезной мойкой, фасадами с выступающей филенкой, белыми фасадами, столешницей из кварцевого агломерата, желтым фартуком, фартуком из дерева, техникой из нержавеющей стали, паркетным полом среднего тона, островом, коричневым полом и серой столешницей - последний тренд
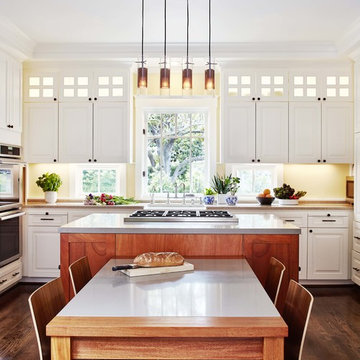
Стильный дизайн: кухня в стиле неоклассика (современная классика) с обеденным столом, фасадами с выступающей филенкой, белыми фасадами, желтым фартуком, техникой из нержавеющей стали, темным паркетным полом и островом - последний тренд

This kitchen blends two different finishes, materials, and colors together beautifully! The sheer contrast between both stones really focuses on the artwork of the kitchen- the Calacatta Gold marble on the island.
The island countertop in this kitchen is Calacatta Gold marble with a polished finish. The surrounding countertops are Via Lactea Granite with a leather finish.
To see full slabs of Calacatta Gold Options click here:
http://stoneaction.net/website/?s=calacatta+gold
See slabs of Via Lactea Granite:
http://stoneaction.net/website/?s=via+lactea
See other Leather finish options:
http://stoneaction.net/website/?s=leather
Thank you Sudbury Granite & Marble LLC for doing a great job fabricating and installing the stones used in this kitchen!
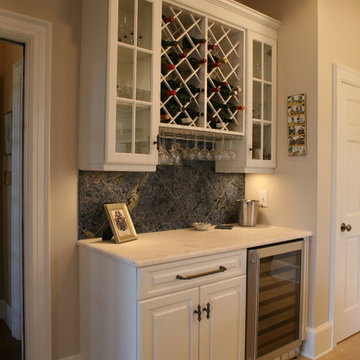
Dennis Nodine
Идея дизайна: большая п-образная кухня-гостиная в стиле неоклассика (современная классика) с фасадами с выступающей филенкой, белыми фасадами, гранитной столешницей, желтым фартуком, техникой из нержавеющей стали, островом, двойной мойкой, фартуком из плитки кабанчик и полом из травертина
Идея дизайна: большая п-образная кухня-гостиная в стиле неоклассика (современная классика) с фасадами с выступающей филенкой, белыми фасадами, гранитной столешницей, желтым фартуком, техникой из нержавеющей стали, островом, двойной мойкой, фартуком из плитки кабанчик и полом из травертина

Luxurious modern take on a traditional white Italian villa. An entry with a silver domed ceiling, painted moldings in patterns on the walls and mosaic marble flooring create a luxe foyer. Into the formal living room, cool polished Crema Marfil marble tiles contrast with honed carved limestone fireplaces throughout the home, including the outdoor loggia. Ceilings are coffered with white painted
crown moldings and beams, or planked, and the dining room has a mirrored ceiling. Bathrooms are white marble tiles and counters, with dark rich wood stains or white painted. The hallway leading into the master bedroom is designed with barrel vaulted ceilings and arched paneled wood stained doors. The master bath and vestibule floor is covered with a carpet of patterned mosaic marbles, and the interior doors to the large walk in master closets are made with leaded glass to let in the light. The master bedroom has dark walnut planked flooring, and a white painted fireplace surround with a white marble hearth.
The kitchen features white marbles and white ceramic tile backsplash, white painted cabinetry and a dark stained island with carved molding legs. Next to the kitchen, the bar in the family room has terra cotta colored marble on the backsplash and counter over dark walnut cabinets. Wrought iron staircase leading to the more modern media/family room upstairs.
Project Location: North Ranch, Westlake, California. Remodel designed by Maraya Interior Design. From their beautiful resort town of Ojai, they serve clients in Montecito, Hope Ranch, Malibu, Westlake and Calabasas, across the tri-county areas of Santa Barbara, Ventura and Los Angeles, south to Hidden Hills- north through Solvang and more.
Handscraped custom cabinets built in 1980, updated recently. Honed and leathered golden slabs with carved tile backsplash.
Tim Droney, contractor

Получите уникальную и современную кухню с этой встроенной черной угловой кухней в стиле лофт. Темный и стильный черный цвет добавит нотку изысканности любому пространству. Несмотря на свои узкие и небольшие размеры, эта кухня оснащена удобным шкафом для хранения бутылок. Создайте модную и функциональную кухню с этой черной угловой кухней в стиле лофт.
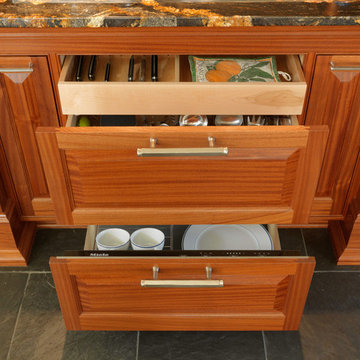
Photography by Susan Teare • www.susanteare.com
Идея дизайна: огромная угловая кухня в современном стиле с обеденным столом, с полувстраиваемой мойкой (с передним бортиком), фасадами с выступающей филенкой, белыми фасадами, мраморной столешницей, желтым фартуком, фартуком из керамической плитки, техникой из нержавеющей стали, полом из сланца и островом
Идея дизайна: огромная угловая кухня в современном стиле с обеденным столом, с полувстраиваемой мойкой (с передним бортиком), фасадами с выступающей филенкой, белыми фасадами, мраморной столешницей, желтым фартуком, фартуком из керамической плитки, техникой из нержавеющей стали, полом из сланца и островом
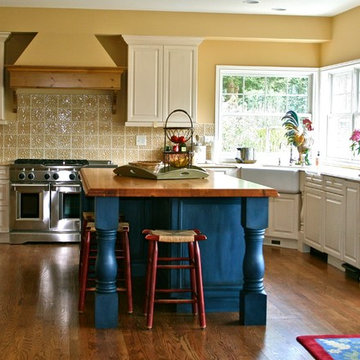
French country Kitchen with french blue island
На фото: отдельная, п-образная кухня в стиле неоклассика (современная классика) с с полувстраиваемой мойкой (с передним бортиком), деревянной столешницей, фасадами с выступающей филенкой, желтым фартуком, техникой из нержавеющей стали, белыми фасадами, фартуком из керамической плитки, паркетным полом среднего тона, окном и мойкой в углу
На фото: отдельная, п-образная кухня в стиле неоклассика (современная классика) с с полувстраиваемой мойкой (с передним бортиком), деревянной столешницей, фасадами с выступающей филенкой, желтым фартуком, техникой из нержавеющей стали, белыми фасадами, фартуком из керамической плитки, паркетным полом среднего тона, окном и мойкой в углу

The Break Room Remodeling Project for Emerson Company aimed to transform the existing break room into a modern, functional, and aesthetically pleasing space. The comprehensive renovation included countertop replacement, flooring installation, cabinet refurbishment, and a fresh coat of paint. The goal was to create an inviting and comfortable environment that enhanced employee well-being, fostered collaboration, and aligned with Emerson Company's image.
Scope of Work:
Countertop Replacement, Flooring Installation, Cabinet Refurbishment, Painting, Lighting Enhancement, Furniture and Fixtures, Design and Layout, Timeline and Project Management
Benefits and Outcomes:
Enhanced Employee Experience, Improved Productivity, Enhanced Company Image, Higher Retention Rates
The Break Room Remodeling Project at Emerson Company successfully elevated the break room into a modern and functional space that aligned with the company's values and enhanced the overall work environment.
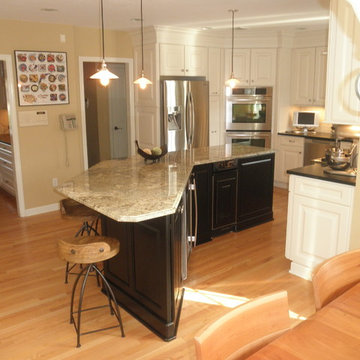
Свежая идея для дизайна: угловая кухня среднего размера в стиле модернизм с обеденным столом, врезной мойкой, фасадами с выступающей филенкой, белыми фасадами, гранитной столешницей, желтым фартуком, фартуком из каменной плитки, техникой из нержавеющей стали, светлым паркетным полом и островом - отличное фото интерьера
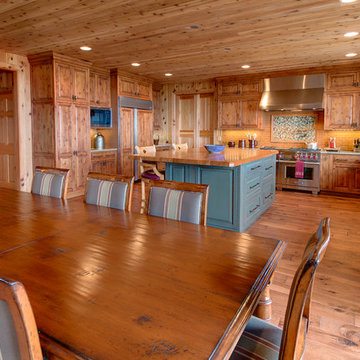
Источник вдохновения для домашнего уюта: п-образная кухня среднего размера в стиле рустика с врезной мойкой, фасадами с выступающей филенкой, светлыми деревянными фасадами, гранитной столешницей, желтым фартуком, фартуком из керамической плитки, техникой из нержавеющей стали, светлым паркетным полом, островом, обеденным столом и коричневым полом
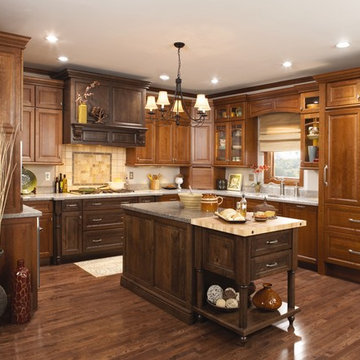
Стильный дизайн: большая п-образная, отдельная кухня в стиле неоклассика (современная классика) с врезной мойкой, фасадами с выступающей филенкой, фасадами цвета дерева среднего тона, столешницей из кварцевого агломерата, желтым фартуком, фартуком из керамической плитки, техникой под мебельный фасад, темным паркетным полом, островом, коричневым полом и серой столешницей - последний тренд
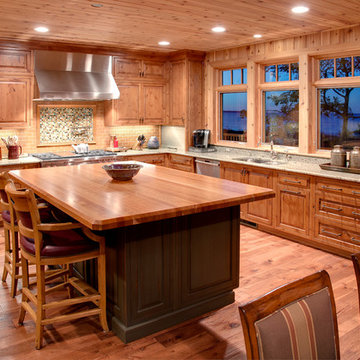
Стильный дизайн: п-образная кухня среднего размера в стиле рустика с врезной мойкой, фасадами с выступающей филенкой, светлыми деревянными фасадами, гранитной столешницей, желтым фартуком, фартуком из керамической плитки, техникой из нержавеющей стали, светлым паркетным полом, островом, обеденным столом и коричневым полом - последний тренд
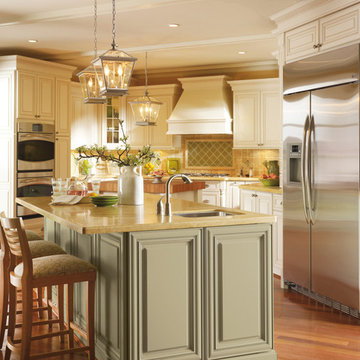
Стильный дизайн: кухня в классическом стиле с техникой из нержавеющей стали, фасадами с выступающей филенкой, зелеными фасадами, островом, обеденным столом, желтым фартуком и коричневой столешницей - последний тренд
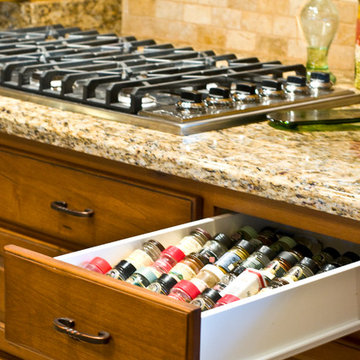
This drawer is an excellent storage area for spices, it sits adjacent to the cooktop for quick access during food preparation. Vogt Photography
На фото: п-образная кухня среднего размера в классическом стиле с кладовкой, врезной мойкой, фасадами с выступающей филенкой, искусственно-состаренными фасадами, гранитной столешницей, желтым фартуком, фартуком из каменной плитки, техникой из нержавеющей стали, полом из травертина и двумя и более островами с
На фото: п-образная кухня среднего размера в классическом стиле с кладовкой, врезной мойкой, фасадами с выступающей филенкой, искусственно-состаренными фасадами, гранитной столешницей, желтым фартуком, фартуком из каменной плитки, техникой из нержавеющей стали, полом из травертина и двумя и более островами с
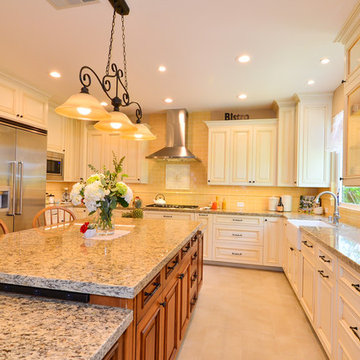
На фото: огромная п-образная кухня-гостиная в классическом стиле с с полувстраиваемой мойкой (с передним бортиком), фасадами с выступающей филенкой, бежевыми фасадами, гранитной столешницей, желтым фартуком, фартуком из керамической плитки, техникой из нержавеющей стали, полом из керамогранита и островом

The Break Room Remodeling Project for Emerson Company aimed to transform the existing break room into a modern, functional, and aesthetically pleasing space. The comprehensive renovation included countertop replacement, flooring installation, cabinet refurbishment, and a fresh coat of paint. The goal was to create an inviting and comfortable environment that enhanced employee well-being, fostered collaboration, and aligned with Emerson Company's image.
Scope of Work:
Countertop Replacement, Flooring Installation, Cabinet Refurbishment, Painting, Lighting Enhancement, Furniture and Fixtures, Design and Layout, Timeline and Project Management
Benefits and Outcomes:
Enhanced Employee Experience, Improved Productivity, Enhanced Company Image, Higher Retention Rates
The Break Room Remodeling Project at Emerson Company successfully elevated the break room into a modern and functional space that aligned with the company's values and enhanced the overall work environment.
Кухня с фасадами с выступающей филенкой и желтым фартуком – фото дизайна интерьера
1