Кухня с фасадами с утопленной филенкой и стеклянной столешницей – фото дизайна интерьера
Сортировать:
Бюджет
Сортировать:Популярное за сегодня
1 - 20 из 156 фото

WELL ORGANISED UNIT INTERIORS
In a LEICHT kitchen, unit interiors are always tailored to suit
users’ needs and requirements. In the cookware centre – either 60
or 90 cm wide – pots, pans and lids all have their very own space.
Everything is clearly arranged and quick to hand. A good idea: the
pull-out work table. technology also moves unit doors, opening up a world of generous storage space: the fold-up doors of the wall units close electrically at the push of a button.
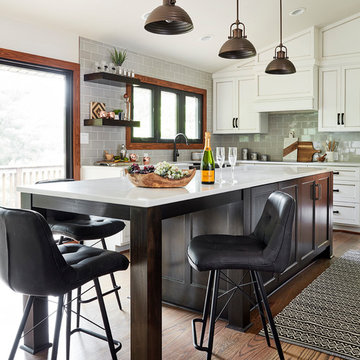
Пример оригинального дизайна: п-образная кухня среднего размера в стиле рустика с обеденным столом, с полувстраиваемой мойкой (с передним бортиком), фасадами с утопленной филенкой, белыми фасадами, стеклянной столешницей, серым фартуком, фартуком из стеклянной плитки, техникой под мебельный фасад, паркетным полом среднего тона, островом, коричневым полом и белой столешницей
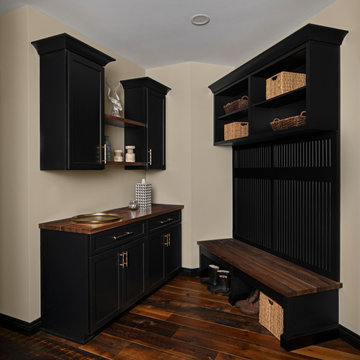
Пример оригинального дизайна: большая угловая кухня в стиле рустика с обеденным столом, с полувстраиваемой мойкой (с передним бортиком), фасадами с утопленной филенкой, черными фасадами, стеклянной столешницей, коричневым фартуком, фартуком из плитки мозаики, техникой из нержавеющей стали, паркетным полом среднего тона, островом, коричневым полом и бежевой столешницей
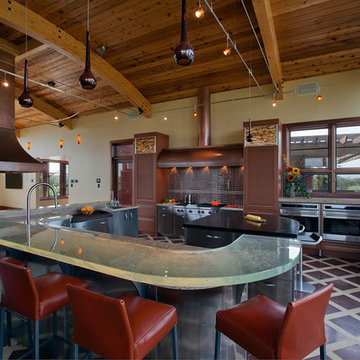
Dennis Martin
На фото: большая п-образная кухня в современном стиле с обеденным столом, техникой из нержавеющей стали, врезной мойкой, стеклянной столешницей, двумя и более островами, фасадами из нержавеющей стали, фасадами с утопленной филенкой, коричневым фартуком, фартуком из стеклянной плитки, мраморным полом и разноцветным полом с
На фото: большая п-образная кухня в современном стиле с обеденным столом, техникой из нержавеющей стали, врезной мойкой, стеклянной столешницей, двумя и более островами, фасадами из нержавеющей стали, фасадами с утопленной филенкой, коричневым фартуком, фартуком из стеклянной плитки, мраморным полом и разноцветным полом с
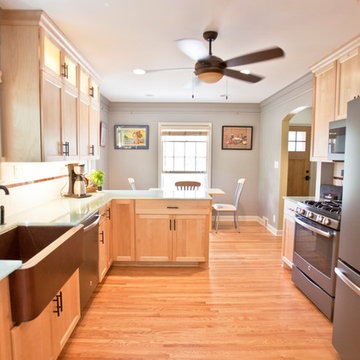
На фото: п-образная кухня в стиле кантри с с полувстраиваемой мойкой (с передним бортиком), фасадами с утопленной филенкой, светлыми деревянными фасадами, стеклянной столешницей, разноцветным фартуком, цветной техникой, светлым паркетным полом и полуостровом с

Идея дизайна: прямая кухня-гостиная среднего размера в современном стиле с врезной мойкой, фасадами с утопленной филенкой, белыми фасадами, стеклянной столешницей, фартуком из стекла, полом из травертина, двумя и более островами, синим фартуком и бирюзовой столешницей
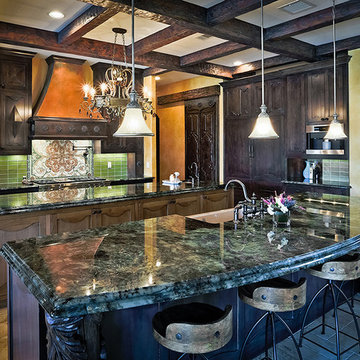
Стильный дизайн: параллельная кухня среднего размера в стиле модернизм с накладной мойкой, фасадами с утопленной филенкой, зелеными фасадами, стеклянной столешницей, разноцветным фартуком, фартуком из мрамора, мраморным полом, разноцветным полом и разноцветной столешницей - последний тренд
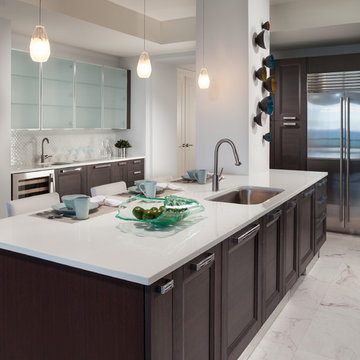
Sargent Photography
J/Howard Design Inc
На фото: угловая кухня-гостиная среднего размера в современном стиле с одинарной мойкой, фасадами с утопленной филенкой, коричневыми фасадами, стеклянной столешницей, белым фартуком, фартуком из плитки мозаики, техникой из нержавеющей стали, мраморным полом, островом, белым полом и белой столешницей с
На фото: угловая кухня-гостиная среднего размера в современном стиле с одинарной мойкой, фасадами с утопленной филенкой, коричневыми фасадами, стеклянной столешницей, белым фартуком, фартуком из плитки мозаики, техникой из нержавеющей стали, мраморным полом, островом, белым полом и белой столешницей с
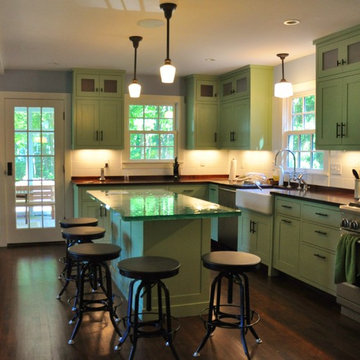
Will Calhoun - photo
Painted custom cabinets with natural maple interiors and sandblasted glass upper doors. The range is electric/propane. The floor is strip red oak with a semi dark stain. The top of the island is painted BM Nelson Blue to compliment the natural glass color of the island counter.
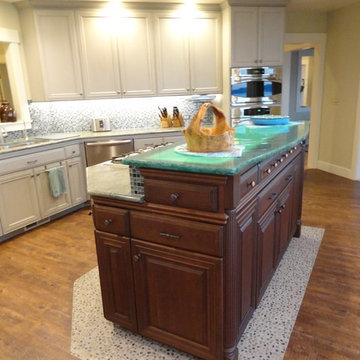
After Photo- Featuring Showplace Wood Product- Renew, Karndean International Luxury vinyl flooring in Spanish Pebbles & Antique Kari wood plank floors.
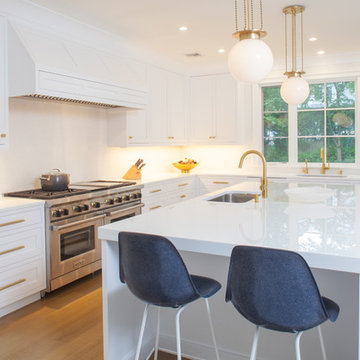
Custom JWH Cabinetry with inset doors and concealed hinges are complimented by the brush brass hardware and fixtures. Top of the line Wolf and Sub Zero appliances will satisfy every chef.
Cabinetry Design: Jennifer Howard, JWH
Interior Design: Carrie Parker Interiors
Photography, Mick Hales, Greenworld Productions
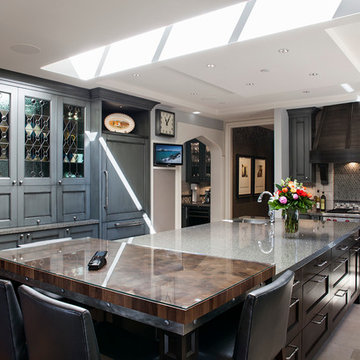
На фото: большая отдельная, п-образная кухня в стиле неоклассика (современная классика) с фасадами с утопленной филенкой, серыми фасадами, стеклянной столешницей, бежевым фартуком, техникой под мебельный фасад, врезной мойкой, полом из травертина, островом и бежевым полом с
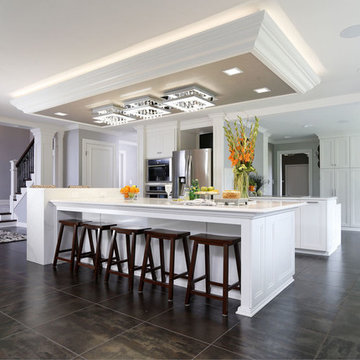
На фото: кухня в стиле неоклассика (современная классика) с фасадами с утопленной филенкой, белыми фасадами, стеклянной столешницей, полом из керамогранита, серым полом, техникой из нержавеющей стали, двумя и более островами и белой столешницей
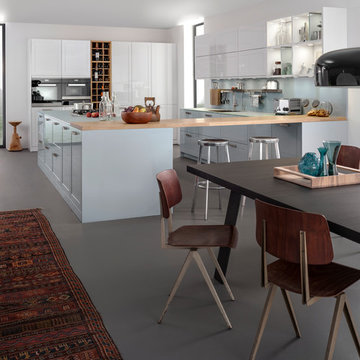
CONVENIENCE – A MATTER OF COURSE
40 cm high floor unit pullouts with top-quality glass frame provide
clearly laid out, easy-to-access storage space. The standard impact
cushioning with integrated independent close softly and quietly closes
drawers and pullouts. All LEICHT unit doors also have impact
cushioning as a standard feature
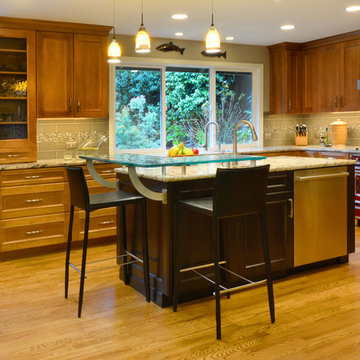
This Client wanted to have a kitchen they can entertain in and this is what we came up with. We combined the existing kitchen with the dinning room to create enough space for entertaining. We then moved the dinning room into the living room to allow large groups to dine together. Two islands and several work stations makes group cooking. These Clients love their new kitchen.
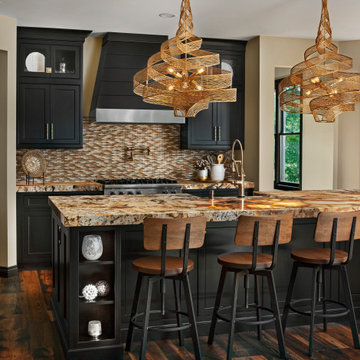
Источник вдохновения для домашнего уюта: большая угловая кухня в стиле рустика с обеденным столом, с полувстраиваемой мойкой (с передним бортиком), фасадами с утопленной филенкой, черными фасадами, стеклянной столешницей, коричневым фартуком, фартуком из плитки мозаики, техникой из нержавеющей стали, паркетным полом среднего тона, островом, коричневым полом и бежевой столешницей
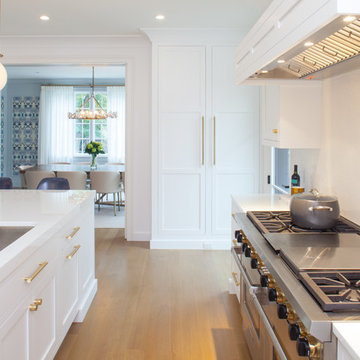
Custom JWH Cabinetry with inset doors and concealed hinges are complimented by the brush brass hardware and fixtures. Top of the line Wolf and Sub Zero appliances will satisfy every chef.
Cabinetry Design: Jennifer Howard, JWH
Interior Design: Carrie Parker Interiors
Photography, Mick Hales, Greenworld Productions
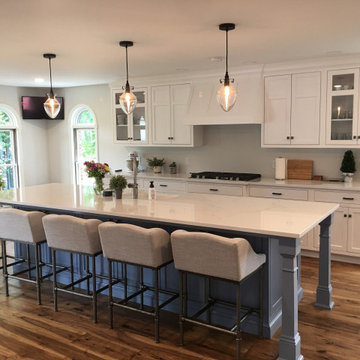
This Kitchen features and open floor plan. The Island is a real hit. Lots of space for everyone!! Notice the airy feel this kitchen exibits. Functional, Pretty and Clean!
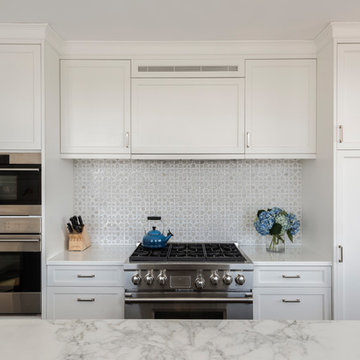
For this Upper West Side apartment, Bilotta senior designer Randy O’Kane worked closely with Weil Friedman Architects to not only showcase the breathtaking views outside the kitchen, but to keep true to the architect’s plan while creating a functional, and beautiful, kitchen. The color palette for the hand-crafted Rutt cabinetry is clean and soft – “Chantilly Lace” paint for the perimeter and “Thunder” grey for the island. Both have a special glistening sheen creating a bright and welcoming space surrounded by the backdrop of the Manhattan skyline. The breakfast nook is bright and airy with views of Central Park. To be able to have that full wall of windows and still have ample space for all their dishes, gadgets, cutlery etc., Randy helped refine the 11’ island with as much storage as possible. The frameless construction of the cabinetry was also used to allow the greatest amount of interior space for the most storage. As far as finishes, the perimeter has crisp white Glassos countertops while the island is in Calcatta Marble. The backsplash is from Mosaic House’s Nejarine collection, an all-white mosaic tile with a nod to classic Moroccan zellij design.
The appliances are a mix of Sub-Zero and Wolf, with fully integrated cabinet panels where possible.
The bridge faucet is from Kallista’s “One” collection in polished chrome; the sink is a stainless steel undermount from Julien’s “Classic” collection.
Bilotta Designer: Randy O’Kane
Architect: Weil Friedman Architects
Photography by Josh Nefsky
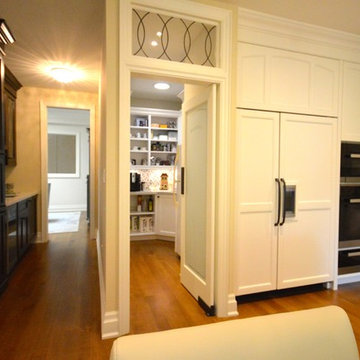
Пример оригинального дизайна: большая п-образная кухня в стиле неоклассика (современная классика) с кладовкой, врезной мойкой, фасадами с утопленной филенкой, белыми фасадами, стеклянной столешницей, бежевым фартуком, фартуком из цементной плитки, техникой под мебельный фасад, паркетным полом среднего тона и двумя и более островами
Кухня с фасадами с утопленной филенкой и стеклянной столешницей – фото дизайна интерьера
1