Кухня с фасадами с утопленной филенкой и красными фасадами – фото дизайна интерьера
Сортировать:
Бюджет
Сортировать:Популярное за сегодня
1 - 20 из 462 фото

This kitchen while modern and updated still has rustic elements (bar for example).
Pendants provide a great lighting for the countertop, whille making a bold architectural statement in the kitchen.
We love the modern but classic red cabinets.
While this cabin is small in square footage. The dining/kitchen/family room open up to each other. The windows help to flood in natural lighting, while providing beautiful views to the majestic mountains just right outside.
Photographer: Jason Dewey
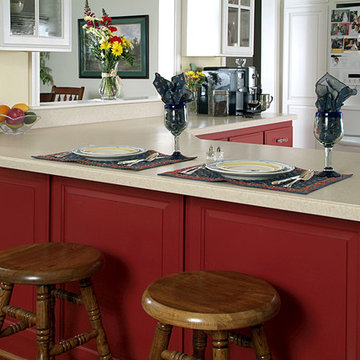
Идея дизайна: угловая кухня среднего размера в классическом стиле с монолитной мойкой, фасадами с утопленной филенкой, красными фасадами, столешницей из акрилового камня, бежевым фартуком, белой техникой, паркетным полом среднего тона и обеденным столом без острова

Two islands work well in this rustic kitchen designed with knotty alder cabinets by Studio 76 Home. This kitchen functions well with stained hardwood flooring and granite surfaces; and the slate backsplash adds texture to the space. A Subzero refrigerator and Wolf double ovens and 48-inch rangetop are the workhorses of this kitchen.
Photo by Carolyn McGinty
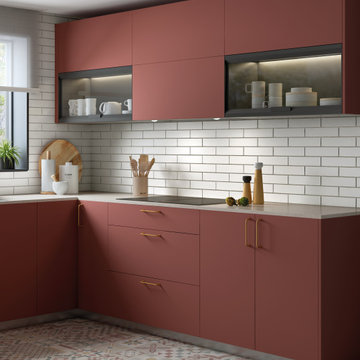
Cuisine contemporaine à petit budget pour un appartement locatif
Пример оригинального дизайна: угловая кухня среднего размера в современном стиле с обеденным столом, одинарной мойкой, фасадами с утопленной филенкой, красными фасадами, столешницей из ламината, бежевым фартуком, фартуком из керамогранитной плитки, черной техникой, полом из цементной плитки, разноцветным полом, бежевой столешницей и мойкой у окна без острова
Пример оригинального дизайна: угловая кухня среднего размера в современном стиле с обеденным столом, одинарной мойкой, фасадами с утопленной филенкой, красными фасадами, столешницей из ламината, бежевым фартуком, фартуком из керамогранитной плитки, черной техникой, полом из цементной плитки, разноцветным полом, бежевой столешницей и мойкой у окна без острова
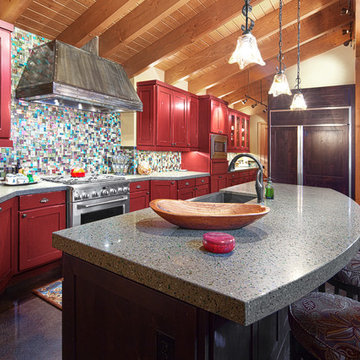
This home is a cutting edge design from floor to ceiling. The open trusses and gorgeous wood tones fill the home with light and warmth, especially since everything in the home is reflecting off the gorgeous black polished concrete floor.
As a material for use in the home, concrete is top notch. As the longest lasting flooring solution available concrete’s durability can’t be beaten. It’s cost effective, gorgeous, long lasting and let’s not forget the possibility of ambient heat! There is truly nothing like the feeling of a heated bathroom floor warm against your socks in the morning.
Good design is easy to come by, but great design requires a whole package, bigger picture mentality. The Cabin on Lake Wentachee is definitely the whole package from top to bottom. Polished concrete is the new cutting edge of architectural design, and Gelotte Hommas Drivdahl has proven just how stunning the results can be.
Photographs by Taylor Grant Photography
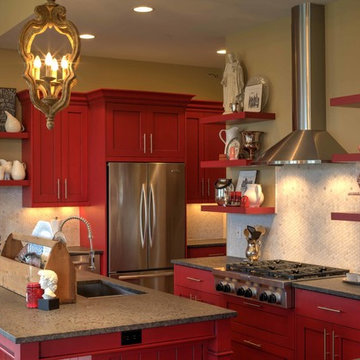
Close up of range top and floating shelves.
На фото: п-образная кухня среднего размера в классическом стиле с кладовкой, врезной мойкой, фасадами с утопленной филенкой, красными фасадами, гранитной столешницей, белым фартуком, фартуком из плитки мозаики, техникой из нержавеющей стали, паркетным полом среднего тона и островом с
На фото: п-образная кухня среднего размера в классическом стиле с кладовкой, врезной мойкой, фасадами с утопленной филенкой, красными фасадами, гранитной столешницей, белым фартуком, фартуком из плитки мозаики, техникой из нержавеющей стали, паркетным полом среднего тона и островом с
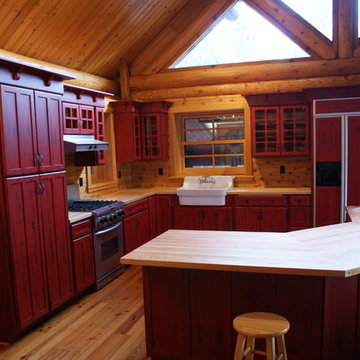
Пример оригинального дизайна: большая угловая кухня в стиле рустика с обеденным столом, фасадами с утопленной филенкой, красными фасадами, островом, с полувстраиваемой мойкой (с передним бортиком), деревянной столешницей, коричневым фартуком, фартуком из дерева, техникой под мебельный фасад, паркетным полом среднего тона и коричневым полом
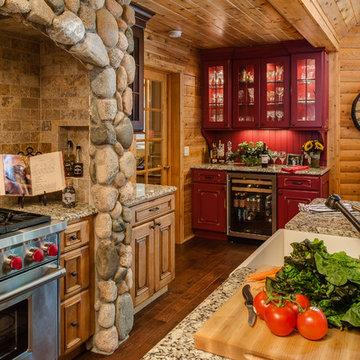
На фото: большая угловая кухня-гостиная в классическом стиле с техникой из нержавеющей стали, паркетным полом среднего тона, островом, с полувстраиваемой мойкой (с передним бортиком), фасадами с утопленной филенкой, красными фасадами и бежевым фартуком с
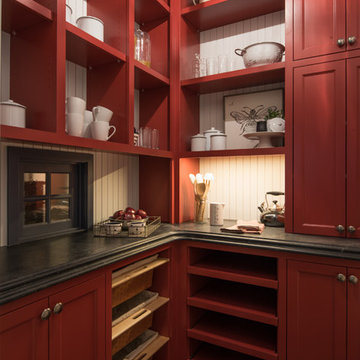
Свежая идея для дизайна: угловая кухня среднего размера в стиле неоклассика (современная классика) с кладовкой, с полувстраиваемой мойкой (с передним бортиком), фасадами с утопленной филенкой, красными фасадами, столешницей из нержавеющей стали, серым фартуком, фартуком из каменной плиты, техникой из нержавеющей стали, темным паркетным полом, двумя и более островами и коричневым полом - отличное фото интерьера
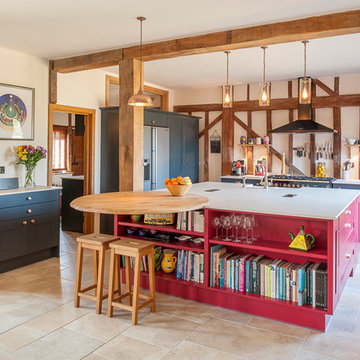
Свежая идея для дизайна: параллельная кухня-гостиная среднего размера в стиле кантри с красными фасадами, техникой из нержавеющей стали, бежевым полом, фасадами с утопленной филенкой, полом из травертина, полуостровом и двухцветным гарнитуром - отличное фото интерьера

Источник вдохновения для домашнего уюта: большая угловая кухня-гостиная в стиле рустика с двойной мойкой, фасадами с утопленной филенкой, красными фасадами, столешницей из талькохлорита, техникой под мебельный фасад, полом из бамбука, островом, бежевым полом, коричневым фартуком и фартуком из каменной плитки
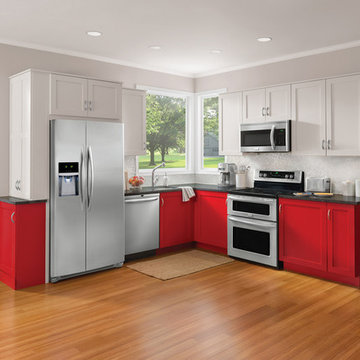
The simple design of this kitchen is the gateway to endless possibilities. Entertaining couldn't be easier with an open floor plan like this and the red accent shelves are a bold and refreshing idea.
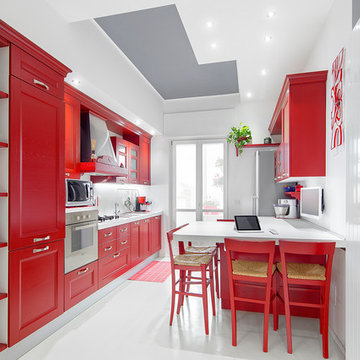
Пример оригинального дизайна: прямая кухня среднего размера в стиле фьюжн с обеденным столом, фасадами с утопленной филенкой, красными фасадами, белым фартуком, техникой из нержавеющей стали и полом из керамогранита
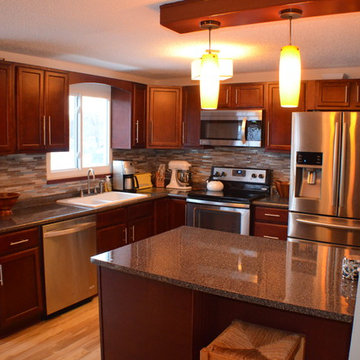
Cindy McKinnis
Идея дизайна: угловая кухня среднего размера в стиле модернизм с обеденным столом, двойной мойкой, фасадами с утопленной филенкой, красными фасадами, столешницей из ламината, фартуком цвета металлик, фартуком из стеклянной плитки, техникой из нержавеющей стали, светлым паркетным полом и полуостровом
Идея дизайна: угловая кухня среднего размера в стиле модернизм с обеденным столом, двойной мойкой, фасадами с утопленной филенкой, красными фасадами, столешницей из ламината, фартуком цвета металлик, фартуком из стеклянной плитки, техникой из нержавеющей стали, светлым паркетным полом и полуостровом

The designer took a cue from the surrounding natural elements, utilizing richly colored cabinetry to complement the ceiling’s rustic wood beams. The combination of the rustic floor and ceilings with the rich cabinetry creates a warm, natural space that communicates an inviting mood.
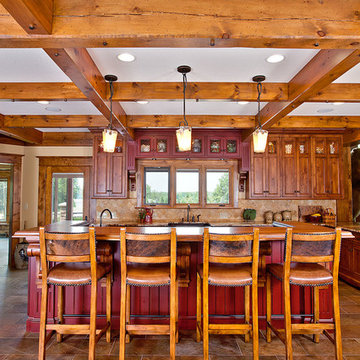
KCJ Studios
На фото: угловая кухня в стиле рустика с врезной мойкой, фасадами с утопленной филенкой, красными фасадами, бежевым фартуком, островом и коричневым полом с
На фото: угловая кухня в стиле рустика с врезной мойкой, фасадами с утопленной филенкой, красными фасадами, бежевым фартуком, островом и коричневым полом с
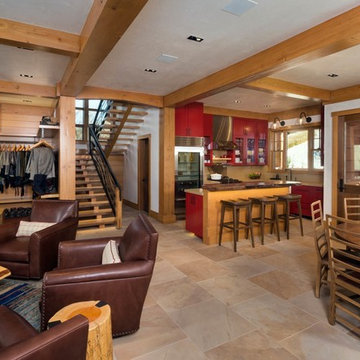
Jeremy Swanson
Пример оригинального дизайна: угловая кухня-гостиная среднего размера в стиле рустика с с полувстраиваемой мойкой (с передним бортиком), фасадами с утопленной филенкой, красными фасадами, столешницей из кварцевого агломерата, бежевым фартуком, фартуком из каменной плиты, техникой из нержавеющей стали, полом из известняка, островом и бежевым полом
Пример оригинального дизайна: угловая кухня-гостиная среднего размера в стиле рустика с с полувстраиваемой мойкой (с передним бортиком), фасадами с утопленной филенкой, красными фасадами, столешницей из кварцевого агломерата, бежевым фартуком, фартуком из каменной плиты, техникой из нержавеющей стали, полом из известняка, островом и бежевым полом

На фото: параллельная кухня среднего размера в стиле кантри с врезной мойкой, красными фасадами, деревянной столешницей, желтым фартуком, фартуком из дерева, техникой из нержавеющей стали, полом из керамической плитки и фасадами с утопленной филенкой

The Hill Kitchen is a one of a kind space. This was one of my first jobs I worked on in Nashville, TN. The Client just fired her cabinet guy and gave me a call out of the blue to ask if I can design and build her kitchen. Well, I like to think it was a match made in heaven. The Hill's Property was out in the country and she wanted a country kitchen with a twist. All the upper cabinets were pretty much built on-site. The 150 year old barn wood was stubborn with a mind of it's own. All the red, black glaze, lower cabinets were built at our shop. All the joints for the upper cabinets were joint together using box and finger joints. To top it all off we left as much patine as we could on the upper cabinets and topped it off with layers of wax on top of wax. The island was also a unique piece in itself with a traditional white with brown glaze the island is just another added feature. What makes this kitchen is all the details such as the collection of dishes, baskets and stuff. It's almost as if we built the kitchen around the collection. Photo by Kurt McKeithan
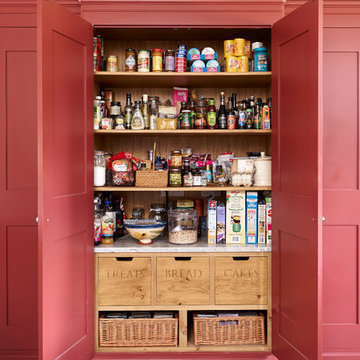
Источник вдохновения для домашнего уюта: кухня в стиле кантри с кладовкой, фасадами с утопленной филенкой и красными фасадами
Кухня с фасадами с утопленной филенкой и красными фасадами – фото дизайна интерьера
1