Кухня с фасадами с декоративным кантом – фото дизайна интерьера с невысоким бюджетом
Сортировать:
Бюджет
Сортировать:Популярное за сегодня
1 - 20 из 1 137 фото

Однокомнатная квартира в тихом переулке центра Москвы.
Среди встроенной техники - стиральная машина с функцией сушки, СВЧ, холодильник, компактная варочная панель.

Petit studio de 18m² dans le 7e arrondissement de Lyon, issu d'une division d'un vieil appartement de 60m².
Le parquet ancien ainsi que la cheminée ont été conservés.
Budget total (travaux, cuisine, mobilier, etc...) : ~ 25 000€

sdsa asa dsa sa dsa as das das sa sad sad sa dsa sa dsad sad sad sa dsad sa dsa sad sa ds dsad sa dsdsa sad
Идея дизайна: маленькая параллельная кухня-гостиная в стиле кантри с двойной мойкой, фасадами с декоративным кантом, столешницей из бетона, бежевым фартуком, техникой из нержавеющей стали, островом, паркетным полом среднего тона, фартуком из удлиненной плитки и темными деревянными фасадами для на участке и в саду
Идея дизайна: маленькая параллельная кухня-гостиная в стиле кантри с двойной мойкой, фасадами с декоративным кантом, столешницей из бетона, бежевым фартуком, техникой из нержавеющей стали, островом, паркетным полом среднего тона, фартуком из удлиненной плитки и темными деревянными фасадами для на участке и в саду
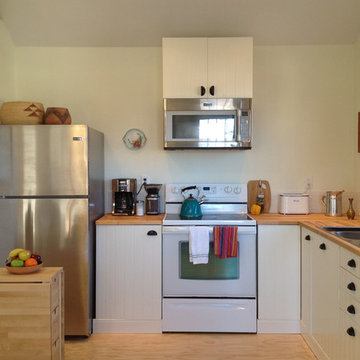
Rebecca Alexis
Стильный дизайн: маленькая угловая кухня в стиле фьюжн с двойной мойкой, фасадами с декоративным кантом, белыми фасадами, деревянной столешницей, белым фартуком, фартуком из керамической плитки, техникой из нержавеющей стали, полом из фанеры и островом для на участке и в саду - последний тренд
Стильный дизайн: маленькая угловая кухня в стиле фьюжн с двойной мойкой, фасадами с декоративным кантом, белыми фасадами, деревянной столешницей, белым фартуком, фартуком из керамической плитки, техникой из нержавеющей стали, полом из фанеры и островом для на участке и в саду - последний тренд
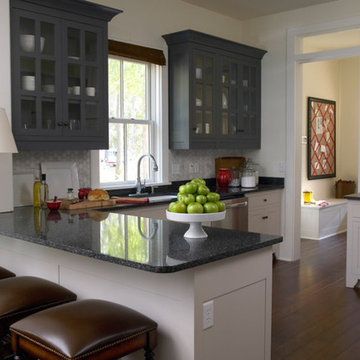
Low Country Vacation Cottage
Texture is abundant in the kitchen, including octagonal marble wall tiles, quartz countertops, weathered-wood balustrades and leather-seat bar stools.

Interior Kitchen-Living Render with Beautiful Balcony View above the sink that provides natural light. The darkly stained chairs add contrast to the Contemporary interior design for the home, and the breakfast table in the kitchen with typically designed drawers, best interior, wall painting, pendent, and window strip curtains makes an Interior render Photo-Realistic.
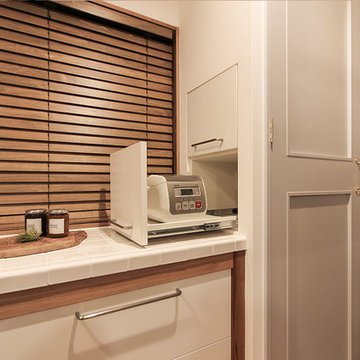
家電が見えてごちゃごちゃするのを防ぎ、使い勝手も叶えたい。
パントリー側からスライド式に炊飯器やトースターが出せるような収納をオリジナルでつくりました。
Источник вдохновения для домашнего уюта: маленькая кухня в скандинавском стиле с фасадами с декоративным кантом, белыми фасадами, столешницей из плитки и паркетным полом среднего тона для на участке и в саду
Источник вдохновения для домашнего уюта: маленькая кухня в скандинавском стиле с фасадами с декоративным кантом, белыми фасадами, столешницей из плитки и паркетным полом среднего тона для на участке и в саду
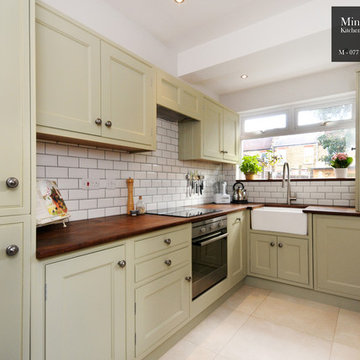
The Kitchen was sprayed in Farrow & Ball French Grey. The reclaimed Iroko worktop that was salvaged from a science laboratory has a rustic and hard wearing nature to the design.
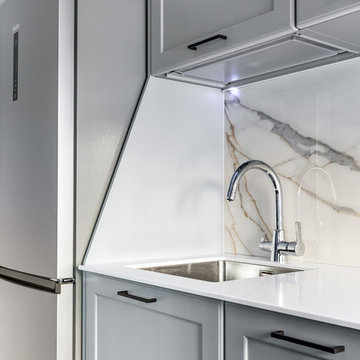
На фото: маленькая прямая кухня в стиле неоклассика (современная классика) с обеденным столом, фасадами с декоративным кантом, серыми фасадами, столешницей из акрилового камня и серой столешницей без острова для на участке и в саду
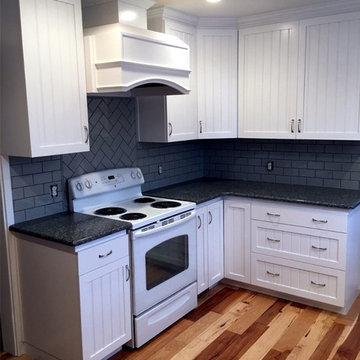
Источник вдохновения для домашнего уюта: угловая кухня среднего размера в морском стиле с кладовкой, фасадами с декоративным кантом, желтыми фасадами, гранитной столешницей, серым фартуком, фартуком из керамической плитки, белой техникой и паркетным полом среднего тона без острова
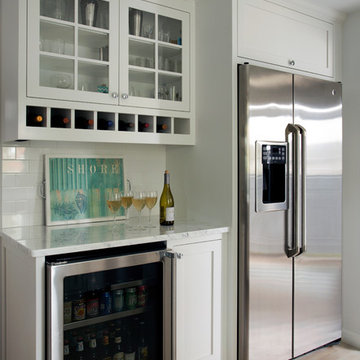
Life's A Beach...
Along the Eastern Shore of Massachusetts lies an unexpected beauty. Great Neck, Ipswich, Massachusetts, once pasture for the town’s sheep and cattle, remains a New England secret, a hidden jewel, an oasis for wildlife and beach lovers. The homeowners, long-time Ipswich residents and avid boaters, left their previous Ipswich address, longing for the Great Neck lifestyle, for the fresh salt air, the birds, the beaches and the ocean breeze; NOT for the dark, cramped kitchen that came with this house purchase. Windhill Builders was called in immediately and 3 months later, Voila’! The crisp white kitchen with clean lines, immaculate finishes and dreamy white marble were exactly what the homeowners dreamed of. The custom wine cooler & bar area, barn door and coordinating white mudroom perfected the flow for the homeowners. They love their new coastal cottage!
Photo by Eric Roth
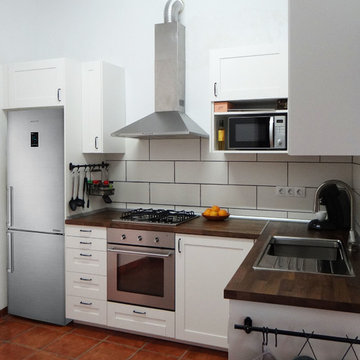
ADesign
Стильный дизайн: отдельная, угловая кухня среднего размера в стиле рустика с одинарной мойкой, фасадами с декоративным кантом, белыми фасадами, деревянной столешницей, фартуком цвета металлик, фартуком из металлической плитки, техникой из нержавеющей стали, полом из керамической плитки и коричневым полом без острова - последний тренд
Стильный дизайн: отдельная, угловая кухня среднего размера в стиле рустика с одинарной мойкой, фасадами с декоративным кантом, белыми фасадами, деревянной столешницей, фартуком цвета металлик, фартуком из металлической плитки, техникой из нержавеющей стали, полом из керамической плитки и коричневым полом без острова - последний тренд
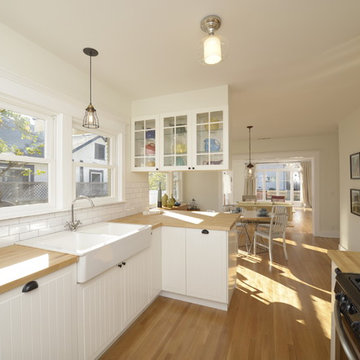
A newly restored and updated 1912 Craftsman bungalow in the East Hollywood neighborhood of Los Angeles by ArtCraft Homes. 3 bedrooms and 2 bathrooms in 1,540sf. French doors open to a full-width deck and concrete patio overlooking a park-like backyard of mature fruit trees and herb garden. Remodel by Tim Braseth of ArtCraft Homes, Los Angeles. Staging by ArtCraft Collection. Photos by Larry Underhill.

Adding a barn door is just the right touch for this kitchen -
it provides easy,/hidden access to all the snacks hiding in the pantry.
This updated updated kitchen we got rid of the peninsula and adding a large island. Materials chosen are warm and welcoming while having a slight industrial feel with stainless appliances. Cabinetry by Starmark, the wood species is alder and the doors are inset.
Chris Veith
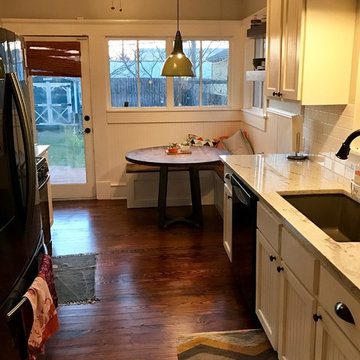
If vintage or retro is up your alley then this album is perfect for you! This job was so fun to do and the clients we all around great as well!
This kitchen remodel went from a classic style to a updated vintage feel. Our crews were able to replace all tile flooring with yellow pine hardwood flooring, tile counter tops with a beautifully handpicked granite slab which paired well with the perfect undermount sink. Our clients picked such an awesome vintage style light fixture to go over their newly built corner booth table.
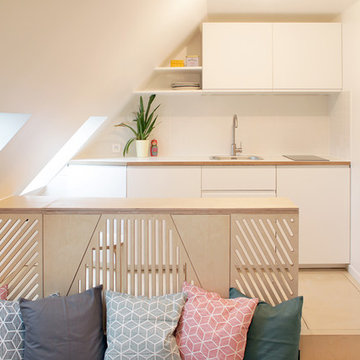
Bertrand Fompeyrine
Стильный дизайн: маленькая прямая кухня в современном стиле с обеденным столом, врезной мойкой, фасадами с декоративным кантом, белыми фасадами, столешницей из ламината, белым фартуком, фартуком из керамической плитки и светлым паркетным полом для на участке и в саду - последний тренд
Стильный дизайн: маленькая прямая кухня в современном стиле с обеденным столом, врезной мойкой, фасадами с декоративным кантом, белыми фасадами, столешницей из ламината, белым фартуком, фартуком из керамической плитки и светлым паркетным полом для на участке и в саду - последний тренд
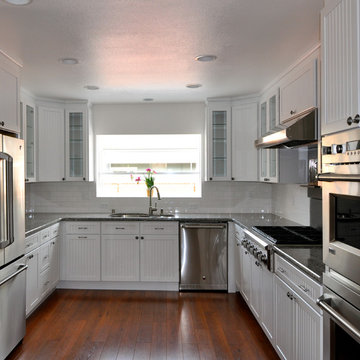
J. Kretschmer
Идея дизайна: п-образная кухня в классическом стиле с обеденным столом, врезной мойкой, фасадами с декоративным кантом, белыми фасадами, гранитной столешницей, белым фартуком, фартуком из керамической плитки и техникой из нержавеющей стали
Идея дизайна: п-образная кухня в классическом стиле с обеденным столом, врезной мойкой, фасадами с декоративным кантом, белыми фасадами, гранитной столешницей, белым фартуком, фартуком из керамической плитки и техникой из нержавеющей стали
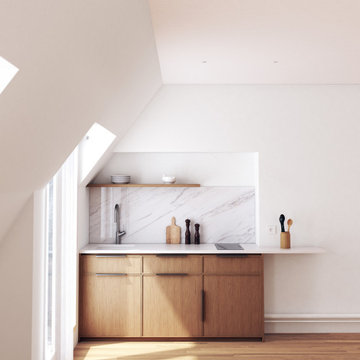
Rénovation de la cuisine de l'appartement rue de la Boetie à Paris
На фото: маленькая прямая кухня-гостиная в современном стиле с врезной мойкой, фасадами с декоративным кантом, столешницей из акрилового камня, фартуком из мрамора, техникой под мебельный фасад, паркетным полом среднего тона, двумя и более островами и белой столешницей для на участке и в саду с
На фото: маленькая прямая кухня-гостиная в современном стиле с врезной мойкой, фасадами с декоративным кантом, столешницей из акрилового камня, фартуком из мрамора, техникой под мебельный фасад, паркетным полом среднего тона, двумя и более островами и белой столешницей для на участке и в саду с
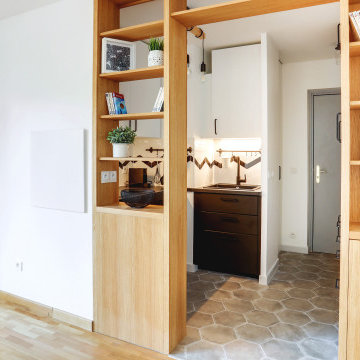
На фото: маленькая п-образная кухня в стиле лофт с обеденным столом, одинарной мойкой, фасадами с декоративным кантом, белыми фасадами, столешницей из ламината, белым фартуком, фартуком из керамической плитки, черной техникой, бетонным полом, серым полом и черной столешницей без острова для на участке и в саду

Linéaire réalisé sur-mesure en bois de peuplier.
L'objectif était d'agrandir l'espace de préparation, de créer du rangement supplémentaire et d'organiser la zone de lavage autour du timbre en céramique d'origine.
Le tout harmoniser par le bois de peuplier et un fin plan de travail en céramique.
Garder apparente la partie technique (chauffe-eau et tuyaux) est un parti-pris. Tout comme celui de conserver la carrelage et la faïence.
Ce linéaire est composé de gauche à droite d'un réfrigérateur sous plan, d'un four + tiroir et d'une plaque gaz, d'un coulissant à épices, d'un lave-linge intégré et d'un meuble sous évier. Ce dernier est sur-mesure afin de s'adapter aux dimensions de l'évier en céramique.
Кухня с фасадами с декоративным кантом – фото дизайна интерьера с невысоким бюджетом
1