Кухня с накладной мойкой и фасадами с декоративным кантом – фото дизайна интерьера
Сортировать:
Бюджет
Сортировать:Популярное за сегодня
1 - 20 из 4 390 фото
1 из 3

La cuisine discrète semble lovée dans une alcôve du brisis du toit. Des meubles longent la pièce et épousent les formes complexes du toit pour simplifier et optimiser le volume. Ils dissimulent aussi des fonctions inattendues telle qu'une table téléscopique.
Crédit Photo Olivier Hallot

This kitchen was formerly a dark paneled, cluttered, and divided space with little natural light. By eliminating partitions and creating a more functional, open floorplan, as well as adding modern windows with traditional detailing, providing lovingly detailed built-ins for the clients extensive collection of beautiful dishes, and lightening up the color palette we were able to create a rather miraculous transformation. The wide plank salvaged pine floors, the antique french dining table, as well as the Galbraith & Paul drum pendant and the salvaged antique glass monopoint track pendants all help to provide a warmth to the crisp detailing.
Renovation/Addition. Rob Karosis Photography
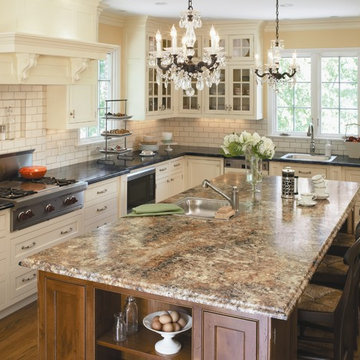
Пример оригинального дизайна: угловая кухня в классическом стиле с фасадами с декоративным кантом, техникой из нержавеющей стали, накладной мойкой, белыми фасадами, столешницей из ламината, белым фартуком, фартуком из плитки кабанчик и двухцветным гарнитуром

Основная задача: создать современный светлый интерьер для молодой семейной пары с двумя детьми.
В проекте большая часть материалов российского производства, вся мебель российского производства.

Источник вдохновения для домашнего уюта: большая угловая кухня в классическом стиле с обеденным столом, накладной мойкой, фасадами с декоративным кантом, зелеными фасадами, столешницей из кварцевого агломерата, белым фартуком, фартуком из мрамора, техникой из нержавеющей стали, светлым паркетным полом, островом, коричневым полом и белой столешницей

The mixture of black accents with light woods give this Julia Zettler Design kitchen the ultimate modern look.
На фото: большая угловая кухня-гостиная в стиле модернизм с накладной мойкой, фасадами с декоративным кантом, светлыми деревянными фасадами, столешницей из кварцита, серым фартуком, фартуком из керамической плитки, техникой из нержавеющей стали, светлым паркетным полом, островом, коричневым полом, белой столешницей и сводчатым потолком
На фото: большая угловая кухня-гостиная в стиле модернизм с накладной мойкой, фасадами с декоративным кантом, светлыми деревянными фасадами, столешницей из кварцита, серым фартуком, фартуком из керамической плитки, техникой из нержавеющей стали, светлым паркетным полом, островом, коричневым полом, белой столешницей и сводчатым потолком

This modern Schuller kitchen makes a bold statement with its largely matt black lacquer finish handleless main units but then adds a rustic touch with the old oak finish laminate on the peninsula and wall units. This blends with the floor finish and softens the impact of the black. All the units are from German manufacturer, Schuller. We integrated small display shelves into the units to add some detail. The worktop is Silestone white storm and the darker breakfast bar is finished in Dekton Sirius. Appliances are from Liebherr, Miele, Siemens, Air Uno and Quooker.
The most surprising element of this kitchen is the massive hidden walk in larder which is accessed through a door made from kitchen unit door fronts. This leads to a storage area behind the main tall units that is completely out of site

Пример оригинального дизайна: маленькая угловая, отдельная кухня в стиле неоклассика (современная классика) с накладной мойкой, зелеными фасадами, разноцветным фартуком, серым полом, серой столешницей, фасадами с декоративным кантом и обоями на стенах без острова для на участке и в саду
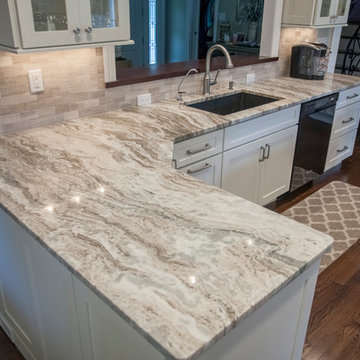
Beautiful Fantasy Brown Quartzite Countertops in two recently renovated kitchens.
http://marble.com/material/details/613/Fantasy-Brown

Inspired by sandy shorelines on the California coast, this beachy blonde vinyl floor brings just the right amount of variation to each room. With the Modin Collection, we have raised the bar on luxury vinyl plank. The result is a new standard in resilient flooring. Modin offers true embossed in register texture, a low sheen level, a rigid SPC core, an industry-leading wear layer, and so much more.
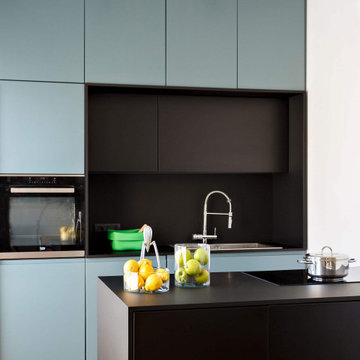
На фото: прямая кухня-гостиная среднего размера в современном стиле с накладной мойкой, фасадами с декоративным кантом, бирюзовыми фасадами, техникой из нержавеющей стали, островом и черной столешницей
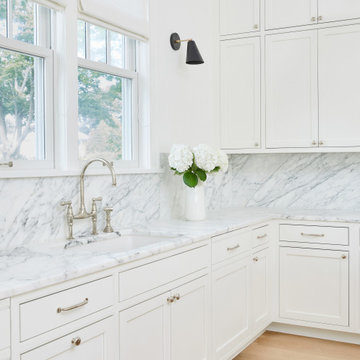
Interior Design, Custom Furniture Design & Art Curation by Chango & Co.
На фото: угловая кухня среднего размера в морском стиле с обеденным столом, накладной мойкой, фасадами с декоративным кантом, белыми фасадами, мраморной столешницей, белым фартуком, фартуком из мрамора, техникой из нержавеющей стали, светлым паркетным полом, островом, коричневым полом и белой столешницей
На фото: угловая кухня среднего размера в морском стиле с обеденным столом, накладной мойкой, фасадами с декоративным кантом, белыми фасадами, мраморной столешницей, белым фартуком, фартуком из мрамора, техникой из нержавеющей стали, светлым паркетным полом, островом, коричневым полом и белой столешницей

Our client, with whom we had worked on a number of projects over the years, enlisted our help in transforming her family’s beloved but deteriorating rustic summer retreat, built by her grandparents in the mid-1920’s, into a house that would be livable year-‘round. It had served the family well but needed to be renewed for the decades to come without losing the flavor and patina they were attached to.
The house was designed by Ruth Adams, a rare female architect of the day, who also designed in a similar vein a nearby summer colony of Vassar faculty and alumnae.
To make Treetop habitable throughout the year, the whole house had to be gutted and insulated. The raw homosote interior wall finishes were replaced with plaster, but all the wood trim was retained and reused, as were all old doors and hardware. The old single-glazed casement windows were restored, and removable storm panels fitted into the existing in-swinging screen frames. New windows were made to match the old ones where new windows were added. This approach was inherently sustainable, making the house energy-efficient while preserving most of the original fabric.
Changes to the original design were as seamless as possible, compatible with and enhancing the old character. Some plan modifications were made, and some windows moved around. The existing cave-like recessed entry porch was enclosed as a new book-lined entry hall and a new entry porch added, using posts made from an oak tree on the site.
The kitchen and bathrooms are entirely new but in the spirit of the place. All the bookshelves are new.
A thoroughly ramshackle garage couldn’t be saved, and we replaced it with a new one built in a compatible style, with a studio above for our client, who is a writer.
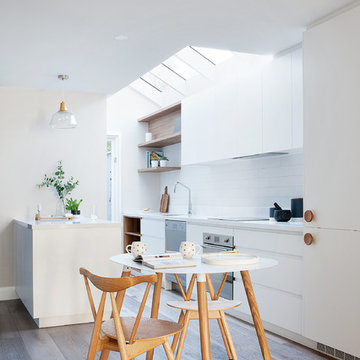
Photography by Shannon McGrath
Источник вдохновения для домашнего уюта: большая параллельная кухня в современном стиле с белыми фасадами, белым фартуком, техникой из нержавеющей стали, светлым паркетным полом, обеденным столом, накладной мойкой, фасадами с декоративным кантом, фартуком из плитки кабанчик и островом
Источник вдохновения для домашнего уюта: большая параллельная кухня в современном стиле с белыми фасадами, белым фартуком, техникой из нержавеющей стали, светлым паркетным полом, обеденным столом, накладной мойкой, фасадами с декоративным кантом, фартуком из плитки кабанчик и островом
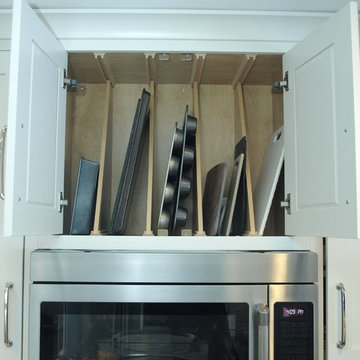
Cabinet inserts for vertical storage such as cooking sheets, cutting boards, etc.
Bob Gockeler
Идея дизайна: маленькая п-образная кухня в стиле кантри с обеденным столом, накладной мойкой, фасадами с декоративным кантом, белыми фасадами, белым фартуком, фартуком из плитки кабанчик, техникой из нержавеющей стали, темным паркетным полом, островом и белой столешницей для на участке и в саду
Идея дизайна: маленькая п-образная кухня в стиле кантри с обеденным столом, накладной мойкой, фасадами с декоративным кантом, белыми фасадами, белым фартуком, фартуком из плитки кабанчик, техникой из нержавеющей стали, темным паркетным полом, островом и белой столешницей для на участке и в саду
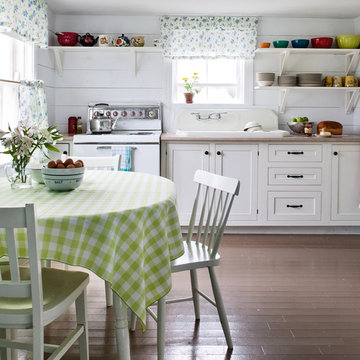
This coastal vacation home is over 100 years old, located in Elliston on the Bonavista Peninsula in Newfoundland Canada.
If you are looking to escape to the furthest corner of the earth for a romantic get-away this is the place.

Стильный дизайн: прямая кухня-гостиная среднего размера в современном стиле с накладной мойкой, фасадами с декоративным кантом, синими фасадами, столешницей терраццо, фартуком цвета металлик, фартуком из стекла, черной техникой, полом из терраццо, островом, белым полом, белой столешницей и кессонным потолком - последний тренд
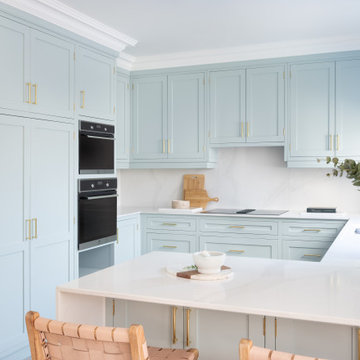
Newly built townhouse set in beautiful Killarney Co. Kerry. The client's brief was to create an interior that felt light and tranquil throughout the year. While offering separate zones to chill and relax, especially in their open-plan Kitchen Living Dining area. This was to be completed without adding clear divisions to the interior.

Свежая идея для дизайна: маленькая угловая, серо-белая кухня со шкафом над холодильником в классическом стиле с обеденным столом, накладной мойкой, фасадами с декоративным кантом, коричневыми фасадами, столешницей из кварцевого агломерата, серым фартуком, фартуком из кварцевого агломерата, техникой из нержавеющей стали, полом из ламината, серым полом, серой столешницей и многоуровневым потолком без острова для на участке и в саду - отличное фото интерьера

Advisement + Design - Construction advisement, custom millwork & custom furniture design, interior design & art curation by Chango & Co.
Свежая идея для дизайна: большая п-образная кухня в стиле неоклассика (современная классика) с обеденным столом, накладной мойкой, фасадами с декоративным кантом, белыми фасадами, мраморной столешницей, разноцветным фартуком, фартуком из мрамора, техникой из нержавеющей стали, светлым паркетным полом, островом, коричневым полом, разноцветной столешницей и потолком из вагонки - отличное фото интерьера
Свежая идея для дизайна: большая п-образная кухня в стиле неоклассика (современная классика) с обеденным столом, накладной мойкой, фасадами с декоративным кантом, белыми фасадами, мраморной столешницей, разноцветным фартуком, фартуком из мрамора, техникой из нержавеющей стали, светлым паркетным полом, островом, коричневым полом, разноцветной столешницей и потолком из вагонки - отличное фото интерьера
Кухня с накладной мойкой и фасадами с декоративным кантом – фото дизайна интерьера
1