Кухня с фасадами из нержавеющей стали – фото дизайна интерьера
Сортировать:
Бюджет
Сортировать:Популярное за сегодня
1 - 20 из 701 фото
1 из 3

Windows and door panels reaching for the 12 foot ceilings flood this kitchen with natural light. Custom stainless cabinetry with an integral sink and commercial style faucet carry out the industrial theme of the space.
Photo by Lincoln Barber

Photography by Eduard Hueber / archphoto
North and south exposures in this 3000 square foot loft in Tribeca allowed us to line the south facing wall with two guest bedrooms and a 900 sf master suite. The trapezoid shaped plan creates an exaggerated perspective as one looks through the main living space space to the kitchen. The ceilings and columns are stripped to bring the industrial space back to its most elemental state. The blackened steel canopy and blackened steel doors were designed to complement the raw wood and wrought iron columns of the stripped space. Salvaged materials such as reclaimed barn wood for the counters and reclaimed marble slabs in the master bathroom were used to enhance the industrial feel of the space.

Идея дизайна: угловая кухня в современном стиле с плоскими фасадами, фасадами из нержавеющей стали, белым фартуком, фартуком из плитки кабанчик, техникой из нержавеющей стали, островом и двухцветным гарнитуром

Alexander James
Стильный дизайн: угловая кухня среднего размера в современном стиле с обеденным столом, монолитной мойкой, плоскими фасадами, фасадами из нержавеющей стали, столешницей из нержавеющей стали, фартуком цвета металлик, техникой из нержавеющей стали, полом из известняка и островом - последний тренд
Стильный дизайн: угловая кухня среднего размера в современном стиле с обеденным столом, монолитной мойкой, плоскими фасадами, фасадами из нержавеющей стали, столешницей из нержавеющей стали, фартуком цвета металлик, техникой из нержавеющей стали, полом из известняка и островом - последний тренд

Interior Design: Muratore Corp Designer, Cindy Bayon | Construction + Millwork: Muratore Corp | Photography: Scott Hargis
Источник вдохновения для домашнего уюта: параллельная кухня среднего размера в стиле лофт с обеденным столом, островом, плоскими фасадами, фасадами из нержавеющей стали, мраморной столешницей, техникой из нержавеющей стали, бетонным полом и врезной мойкой
Источник вдохновения для домашнего уюта: параллельная кухня среднего размера в стиле лофт с обеденным столом, островом, плоскими фасадами, фасадами из нержавеющей стали, мраморной столешницей, техникой из нержавеющей стали, бетонным полом и врезной мойкой

The goal of this project was to build a house that would be energy efficient using materials that were both economical and environmentally conscious. Due to the extremely cold winter weather conditions in the Catskills, insulating the house was a primary concern. The main structure of the house is a timber frame from an nineteenth century barn that has been restored and raised on this new site. The entirety of this frame has then been wrapped in SIPs (structural insulated panels), both walls and the roof. The house is slab on grade, insulated from below. The concrete slab was poured with a radiant heating system inside and the top of the slab was polished and left exposed as the flooring surface. Fiberglass windows with an extremely high R-value were chosen for their green properties. Care was also taken during construction to make all of the joints between the SIPs panels and around window and door openings as airtight as possible. The fact that the house is so airtight along with the high overall insulatory value achieved from the insulated slab, SIPs panels, and windows make the house very energy efficient. The house utilizes an air exchanger, a device that brings fresh air in from outside without loosing heat and circulates the air within the house to move warmer air down from the second floor. Other green materials in the home include reclaimed barn wood used for the floor and ceiling of the second floor, reclaimed wood stairs and bathroom vanity, and an on-demand hot water/boiler system. The exterior of the house is clad in black corrugated aluminum with an aluminum standing seam roof. Because of the extremely cold winter temperatures windows are used discerningly, the three largest windows are on the first floor providing the main living areas with a majestic view of the Catskill mountains.

© Rusticasa
Источник вдохновения для домашнего уюта: маленькая прямая кухня в морском стиле с обеденным столом, паркетным полом среднего тона, накладной мойкой, плоскими фасадами, фасадами из нержавеющей стали, деревянной столешницей, фартуком цвета металлик, техникой из нержавеющей стали, островом и коричневым полом для на участке и в саду
Источник вдохновения для домашнего уюта: маленькая прямая кухня в морском стиле с обеденным столом, паркетным полом среднего тона, накладной мойкой, плоскими фасадами, фасадами из нержавеющей стали, деревянной столешницей, фартуком цвета металлик, техникой из нержавеющей стали, островом и коричневым полом для на участке и в саду

Blue Horse Building + Design / Architect - alterstudio architecture llp / Photography -James Leasure
Источник вдохновения для домашнего уюта: большая параллельная кухня-гостиная в стиле лофт с с полувстраиваемой мойкой (с передним бортиком), плоскими фасадами, фасадами из нержавеющей стали, фартуком цвета металлик, светлым паркетным полом, островом, бежевым полом, техникой из нержавеющей стали, фартуком из металлической плитки и мраморной столешницей
Источник вдохновения для домашнего уюта: большая параллельная кухня-гостиная в стиле лофт с с полувстраиваемой мойкой (с передним бортиком), плоскими фасадами, фасадами из нержавеющей стали, фартуком цвета металлик, светлым паркетным полом, островом, бежевым полом, техникой из нержавеющей стали, фартуком из металлической плитки и мраморной столешницей

На фото: маленькая прямая кухня в стиле лофт с обеденным столом, плоскими фасадами, фасадами из нержавеющей стали, столешницей из талькохлорита, белым фартуком, фартуком из плитки кабанчик, техникой из нержавеющей стали, паркетным полом среднего тона и коричневым полом без острова для на участке и в саду
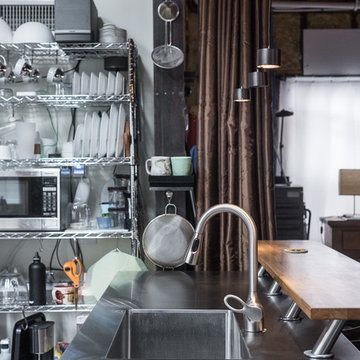
Given his background as a commercial bakery owner, the homeowner desired the space to have all of the function of commercial grade kitchens, but the warmth of an eat in domestic kitchen. Exposed commercial shelving functions as cabinet space for dish and kitchen tool storage. We met this challenge by not doing conventional cabinetry, and keeping almost everything on wheels. The original plain stainless sink unit, got a warm wood slab that will function as a breakfast bar.
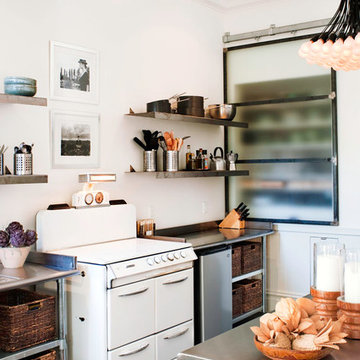
Photos by Drew Kelly
Пример оригинального дизайна: отдельная, прямая кухня среднего размера в современном стиле с открытыми фасадами, белой техникой, врезной мойкой, фасадами из нержавеющей стали, столешницей из нержавеющей стали, белым фартуком, темным паркетным полом и островом
Пример оригинального дизайна: отдельная, прямая кухня среднего размера в современном стиле с открытыми фасадами, белой техникой, врезной мойкой, фасадами из нержавеющей стали, столешницей из нержавеющей стали, белым фартуком, темным паркетным полом и островом
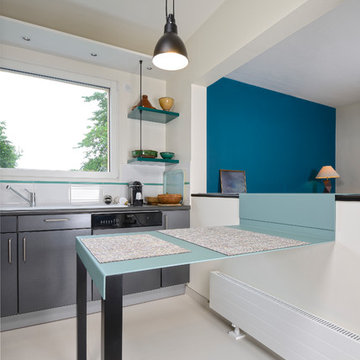
Olivier Calvez
На фото: кухня в современном стиле с обеденным столом, плоскими фасадами, фасадами из нержавеющей стали, столешницей из нержавеющей стали, белым фартуком, фартуком из керамической плитки, техникой из нержавеющей стали, белым полом и серой столешницей с
На фото: кухня в современном стиле с обеденным столом, плоскими фасадами, фасадами из нержавеющей стали, столешницей из нержавеющей стали, белым фартуком, фартуком из керамической плитки, техникой из нержавеющей стали, белым полом и серой столешницей с
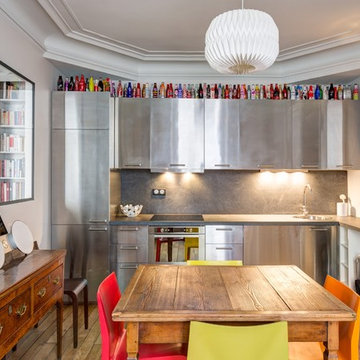
Dans la cuisine, mobiliers ancien et contemporain se marient à la perfection. Au-dessus de la table en bois agrémentée de chaises colorées, une suspension en papier de style origami apporte une touche poétique à cette cuisine contemporaine, dotée de meubles en aluminium ainsi que d’un plan de travail et d’une crédence en stratifié imitant l’ardoise.
Meuble de cuisine Grevsta : Ikea ; Plan de travail Luna : Leroy Merlin ; Crédence référence 69167105 : Leroy Merlin

photography by Rob Karosis
Свежая идея для дизайна: кухня в морском стиле с монолитной мойкой, фасадами из нержавеющей стали, столешницей из нержавеющей стали, цветной техникой, плоскими фасадами, фартуком цвета металлик и фартуком из металлической плитки - отличное фото интерьера
Свежая идея для дизайна: кухня в морском стиле с монолитной мойкой, фасадами из нержавеющей стали, столешницей из нержавеющей стали, цветной техникой, плоскими фасадами, фартуком цвета металлик и фартуком из металлической плитки - отличное фото интерьера
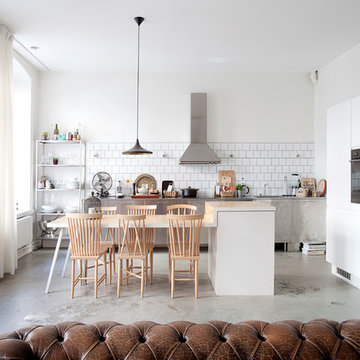
Источник вдохновения для домашнего уюта: большая угловая кухня в скандинавском стиле с обеденным столом, фасадами из нержавеющей стали, белым фартуком, фартуком из плитки кабанчик, островом, одинарной мойкой, столешницей из нержавеющей стали и бетонным полом
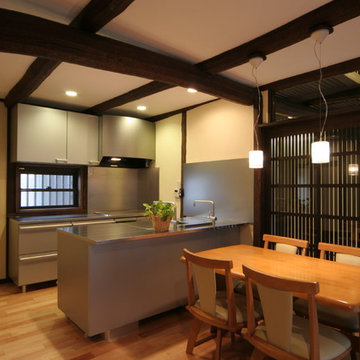
古納屋に住む
台所・食堂 キッチンはダブルのI型の構成
Источник вдохновения для домашнего уюта: маленькая параллельная кухня-гостиная в восточном стиле с монолитной мойкой, фасадами из нержавеющей стали, столешницей из нержавеющей стали, фартуком цвета металлик, фартуком из дерева, техникой из нержавеющей стали, паркетным полом среднего тона, островом, бежевым полом и серой столешницей для на участке и в саду
Источник вдохновения для домашнего уюта: маленькая параллельная кухня-гостиная в восточном стиле с монолитной мойкой, фасадами из нержавеющей стали, столешницей из нержавеющей стали, фартуком цвета металлик, фартуком из дерева, техникой из нержавеющей стали, паркетным полом среднего тона, островом, бежевым полом и серой столешницей для на участке и в саду
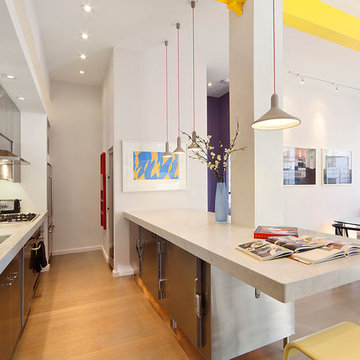
Nicolas Arellano
На фото: параллельная кухня среднего размера в современном стиле с обеденным столом, врезной мойкой, плоскими фасадами, фасадами из нержавеющей стали, гранитной столешницей, фартуком из стеклянной плитки, техникой из нержавеющей стали, паркетным полом среднего тона и полуостровом с
На фото: параллельная кухня среднего размера в современном стиле с обеденным столом, врезной мойкой, плоскими фасадами, фасадами из нержавеющей стали, гранитной столешницей, фартуком из стеклянной плитки, техникой из нержавеющей стали, паркетным полом среднего тона и полуостровом с
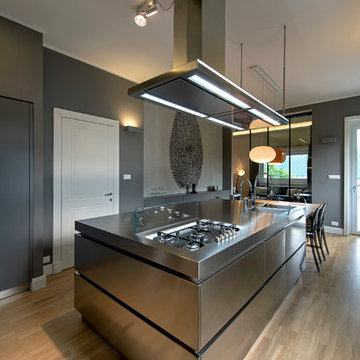
The kitchen, designed by Vemworks, has a central island in stainless steel, an ebony top for the dining area, the appliances and pantry area is located in lacquered columns, complete the area a lacquered console dominated by a fingerprint wallpaper.
photo Filippo Alfero
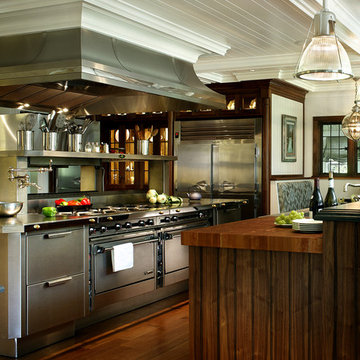
Peter Rymwid
Источник вдохновения для домашнего уюта: большая кухня в стиле неоклассика (современная классика) с обеденным столом, плоскими фасадами, фасадами из нержавеющей стали, деревянной столешницей, техникой из нержавеющей стали и темным паркетным полом
Источник вдохновения для домашнего уюта: большая кухня в стиле неоклассика (современная классика) с обеденным столом, плоскими фасадами, фасадами из нержавеющей стали, деревянной столешницей, техникой из нержавеющей стали и темным паркетным полом
Кухня с фасадами из нержавеющей стали – фото дизайна интерьера
1
