Кухня с фасадами из нержавеющей стали – фото дизайна интерьера
Сортировать:
Бюджет
Сортировать:Популярное за сегодня
81 - 100 из 4 101 фото
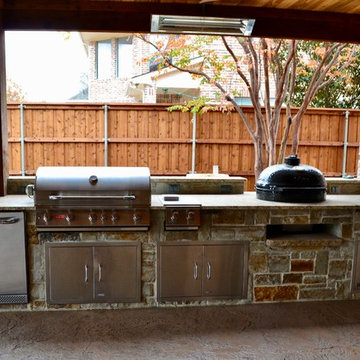
Ortus Exteriors - NOW this house has everything the homeowner could ever need or want! Under the 900 sq. ft. attached roof, grill and smoke meats with the 25 ft. kitchen, serve drinks while watching the game by the bar, or sit on the hearth of a stone fire place. The rare, Sinker Cypress, reclaimed wood used for the roof was brought in from the swamps of Florida. The large pool is 48 by 23 feet with a Midnight Blue finish and features an immense boulder waterfall that used 12 tons of rock! The decking continues to the back of the pool for an elevated area perfect for dancing or watching the sunset. We loved this project and working with the homeowner.
We design and build luxury swimming pools and outdoor living areas the way YOU want it. We focus on all-encompassing projects that transform your land into a custom outdoor oasis. Ortus Exteriors is an authorized Belgard contractor, and we are accredited with the Better Business Bureau.
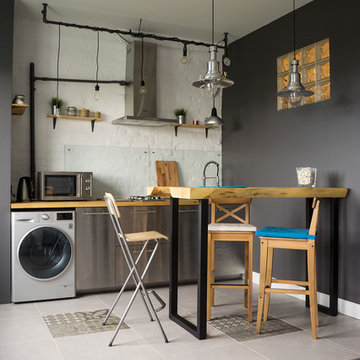
Дина Попова
На фото: маленькая прямая кухня со стиральной машиной в стиле лофт с обеденным столом, плоскими фасадами, фасадами из нержавеющей стали, деревянной столешницей, фартуком из стекла и барной стойкой для на участке и в саду с
На фото: маленькая прямая кухня со стиральной машиной в стиле лофт с обеденным столом, плоскими фасадами, фасадами из нержавеющей стали, деревянной столешницей, фартуком из стекла и барной стойкой для на участке и в саду с
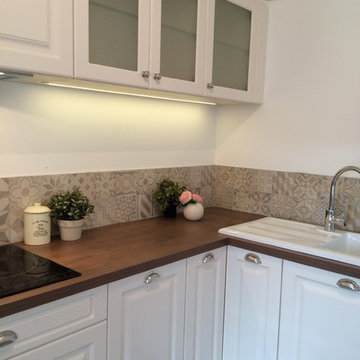
Cuisine traditionnelle créée sur mesure. Tons blanc cassé et plan de travail en bois foncé. Crédence en carreaux de ciments dans les tons beige.
Création sur mesure d'une verrière originale sous forme de deux L : pour séparer sans fermer.
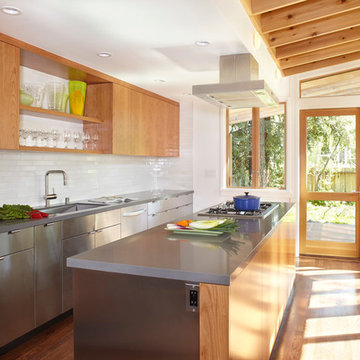
Photos by Muffy Kibbey
Источник вдохновения для домашнего уюта: параллельная кухня в современном стиле с врезной мойкой, плоскими фасадами, фасадами из нержавеющей стали, белым фартуком, техникой из нержавеющей стали, паркетным полом среднего тона, островом и столешницей из кварцевого агломерата
Источник вдохновения для домашнего уюта: параллельная кухня в современном стиле с врезной мойкой, плоскими фасадами, фасадами из нержавеющей стали, белым фартуком, техникой из нержавеющей стали, паркетным полом среднего тона, островом и столешницей из кварцевого агломерата
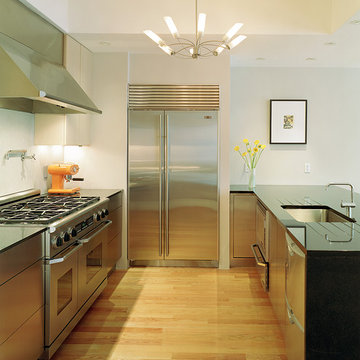
Cindy Davis Design - photo by Chris Johnson
Стильный дизайн: п-образная кухня в современном стиле с техникой из нержавеющей стали, врезной мойкой, плоскими фасадами и фасадами из нержавеющей стали - последний тренд
Стильный дизайн: п-образная кухня в современном стиле с техникой из нержавеющей стали, врезной мойкой, плоскими фасадами и фасадами из нержавеющей стали - последний тренд
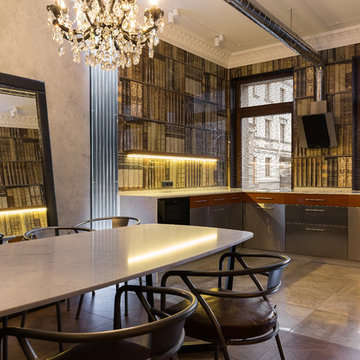
Идея дизайна: п-образная кухня-гостиная в стиле лофт с плоскими фасадами, фасадами из нержавеющей стали, коричневым фартуком, серым полом и белой столешницей без острова
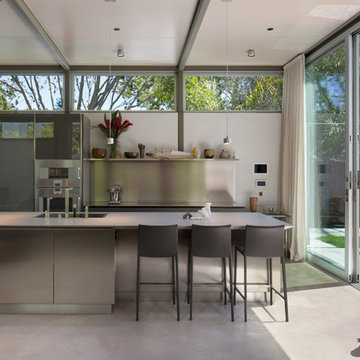
The design for this home in Palo Alto looked to create a union between the interior and exterior, blending the spaces in such a way as to allow residents to move seamlessly between the two environments. Expansive glazing was used throughout the home to complement this union, looking out onto a swimming pool centrally located within the courtyard.
Within the living room, a large operable skylight brings in plentiful sunlight, while utilizing self tinting glass that adjusts to various lighting conditions throughout the day to ensure optimal comfort.
For the exterior, a living wall was added to the garage that continues into the backyard. Extensive landscaping and a gabion wall was also created to provide privacy and contribute to the sense of the home as a tranquil oasis.
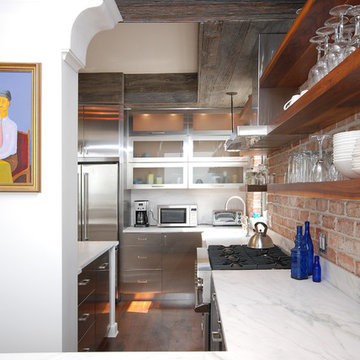
Свежая идея для дизайна: кухня в стиле лофт с техникой из нержавеющей стали, стеклянными фасадами и фасадами из нержавеющей стали - отличное фото интерьера

Стильный дизайн: большая отдельная, прямая кухня в классическом стиле с врезной мойкой, плоскими фасадами, фасадами из нержавеющей стали, мраморной столешницей, красным фартуком, фартуком из кирпича, техникой из нержавеющей стали, полом из травертина и бежевым полом без острова - последний тренд
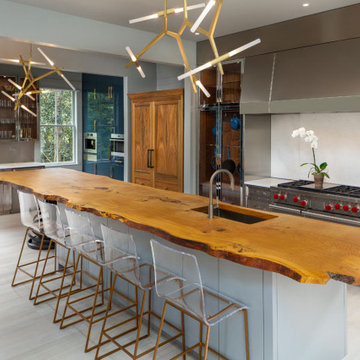
На фото: кухня в современном стиле с обеденным столом, врезной мойкой, стеклянными фасадами, фасадами из нержавеющей стали, деревянной столешницей, фартуком из мрамора, техникой из нержавеющей стали, светлым паркетным полом и островом с
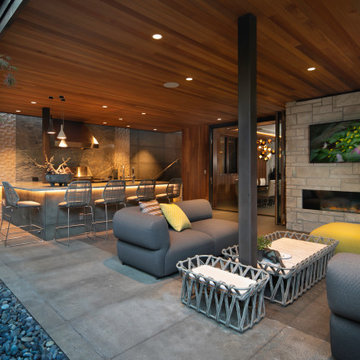
According to the new owners, a great deal of focus was placed on the outside of the home. A large doorway fully opens to the outdoors, revealing a private open-air entertaining area with natural elements from the surrounding environment. Beautiful wood finishes found inside the home flow seamlessly into the covered outdoor space, which provides year-round usability. Anchored by a fully-functional outdoor kitchen, the refined materials and warm accents perfectly complement the timeless design of the K750HB Hybrid Fire Grill and stainless steel Signature Series cabinetry and appliances.
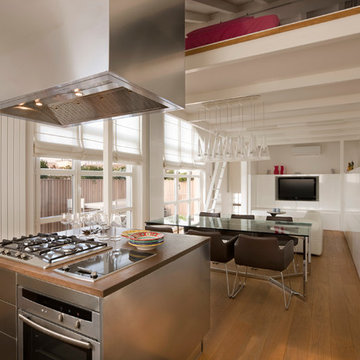
Alberto Ferrero
На фото: большая кухня в современном стиле с плоскими фасадами, фасадами из нержавеющей стали, техникой из нержавеющей стали, паркетным полом среднего тона и островом с
На фото: большая кухня в современном стиле с плоскими фасадами, фасадами из нержавеющей стали, техникой из нержавеющей стали, паркетным полом среднего тона и островом с
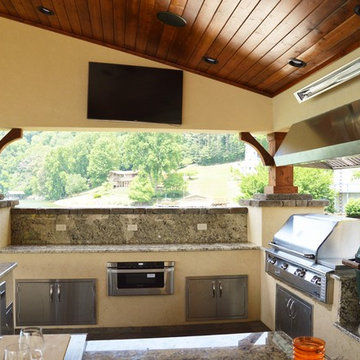
Grill Station with Big Green Egg and Custom Oven Hood - Jeff Stapleton
На фото: кухня среднего размера в средиземноморском стиле с обеденным столом, плоскими фасадами, фасадами из нержавеющей стали, гранитной столешницей, техникой из нержавеющей стали и островом с
На фото: кухня среднего размера в средиземноморском стиле с обеденным столом, плоскими фасадами, фасадами из нержавеющей стали, гранитной столешницей, техникой из нержавеющей стали и островом с

A traditional Georgian home receives an incredible transformation with an addition to expand the originally compact kitchen and create a pathway into the family room and dining area, opening the flow of the spaces that allow for fluid movement from each living space for the young family of four. Taking the lead from the client's desire to have a contemporary and edgier feel to their home's very classic facade, House of L worked with the architect's addition to the existing kitchen to design a kitchen that was incredibly functional and gorgeously dramatic, beckoning people to grab a barstool and hang out. Glossy macassar ebony wood is complimented with lacquered white cabinets for an amazing study in contrast. An oversized brushed nickel hood with polished nickel banding makes a presence on the feature wall of the kitchen. Brushed and polished nickel details are peppered in the landscape of this room, including the cabinets in the second island, a storage cabinet and automated hopper doors by Hafele on the refrigeration wall and all of the cabinet hardware, supplied and custom sized by Rajack. White quartz countertops by Hanstone in the Bianco Canvas colorway float on all the perimeter cabinets and the secondary island and creates a floating frame for the Palomino Quartzite that is a highlight in the kitchen and lends an organic feel to the clean lines of the millwork. The backsplash area behind the rangetop is a brick patterned mosaic blend of stone and glass, while surrounding walls have a layered sandstone tile that lend an incredible texture to the room. The light fixture hanging above the second island is by Wells Long and features faceted metal polygons with an amber gold interior. Woven linen drapes at window winks at the warmer tones in the room with a lustrous sheen that catches the natural light filtering in. The rift and sawn cut white oak floors are 8" planks that were fitted and finished on site to match the existing floor in the family and dining rooms. The clients were very clear on the appliances they needed the kitchen to accommodate. In addition to the vast expanses of wall space that were gained with the kitchen addition the larger footprint allowed for two sizeable islands and a host of cooking amenities, including a 48" rangetop, two double ovens, a warming drawer, and a built-in coffee maker by Miele and a 36" Refrigerator and Freezer and a beverage drawer by Subzero. A fabulous stainless steel Kallista sink by Mick De Giulio's series for the company is fitted in the first island which serves as a prep area, flanked by an Asko dishwasher to the right. A Dorenbracht faucet is a strong compliment to the scale of the sink. A smaller Kallista stainless sink is centered in the second island which has a secondary burner by Miele for overflow cooking.
Jason Miller, Pixelate
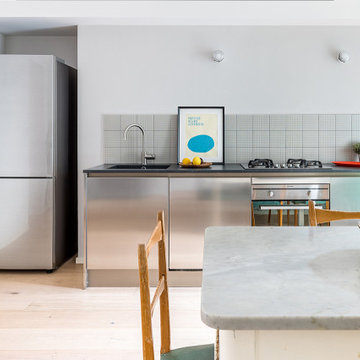
La cucina ha uno sviluppo lineare e minimal con ante in acciaio inox e rivestimento in piastrelle quadrettate. Il tavolo è recupero con un piano in marmo.

Идея дизайна: параллельная кухня в стиле лофт с с полувстраиваемой мойкой (с передним бортиком), плоскими фасадами, фасадами из нержавеющей стали, бежевым фартуком, техникой из нержавеющей стали, светлым паркетным полом, островом, бежевым полом, серой столешницей и балками на потолке
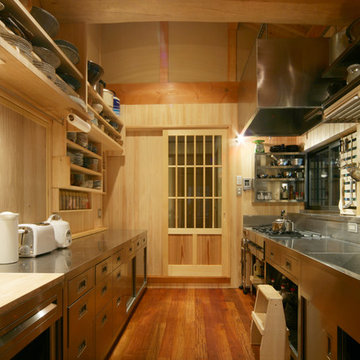
撮影 平野和司
Источник вдохновения для домашнего уюта: прямая кухня в восточном стиле с монолитной мойкой, плоскими фасадами, фасадами из нержавеющей стали, столешницей из нержавеющей стали, паркетным полом среднего тона, полуостровом и коричневым полом
Источник вдохновения для домашнего уюта: прямая кухня в восточном стиле с монолитной мойкой, плоскими фасадами, фасадами из нержавеющей стали, столешницей из нержавеющей стали, паркетным полом среднего тона, полуостровом и коричневым полом
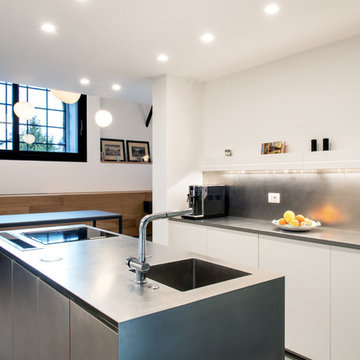
Cesar Cucine, isola e piano in acciaio. Ante in laccato bianco
Свежая идея для дизайна: параллельная кухня-гостиная среднего размера в стиле лофт с монолитной мойкой, плоскими фасадами, фасадами из нержавеющей стали, столешницей из нержавеющей стали, техникой из нержавеющей стали, бетонным полом, островом и серым полом - отличное фото интерьера
Свежая идея для дизайна: параллельная кухня-гостиная среднего размера в стиле лофт с монолитной мойкой, плоскими фасадами, фасадами из нержавеющей стали, столешницей из нержавеющей стали, техникой из нержавеющей стали, бетонным полом, островом и серым полом - отличное фото интерьера
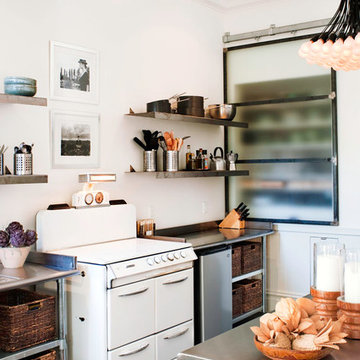
Photos by Drew Kelly
Пример оригинального дизайна: отдельная, прямая кухня среднего размера в современном стиле с открытыми фасадами, белой техникой, врезной мойкой, фасадами из нержавеющей стали, столешницей из нержавеющей стали, белым фартуком, темным паркетным полом и островом
Пример оригинального дизайна: отдельная, прямая кухня среднего размера в современном стиле с открытыми фасадами, белой техникой, врезной мойкой, фасадами из нержавеющей стали, столешницей из нержавеющей стали, белым фартуком, темным паркетным полом и островом
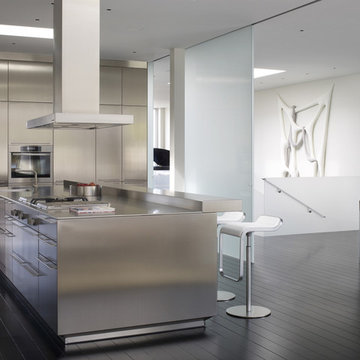
This formally Edwardian home was seismically upgraded and completely remodeled into a modern residence consisting of concrete, steel and glass. The three story structure is served by an elevator and rests on an exposed concrete garage accessed by a grated aluminum gate. An eight by six foot anodized aluminum pivoting front door opens up to a geometric stair case with etched Starfire guardrails. The stainless steel Bulthaup kitchen and module systems include a 66 foot counter that spans the depth of the home.
Photos: Marion Brenner
Architect: Stanley Saitowitz
Кухня с фасадами из нержавеющей стали – фото дизайна интерьера
5