Кухня с деревянной столешницей и фартуком цвета металлик – фото дизайна интерьера
Сортировать:
Бюджет
Сортировать:Популярное за сегодня
1 - 20 из 937 фото
1 из 3

Adrian Gregorutti
Пример оригинального дизайна: п-образная, светлая кухня-гостиная в классическом стиле с техникой из нержавеющей стали, деревянной столешницей, белыми фасадами, фасадами в стиле шейкер, фартуком цвета металлик, фартуком из металлической плитки, врезной мойкой, островом, темным паркетным полом и барной стойкой
Пример оригинального дизайна: п-образная, светлая кухня-гостиная в классическом стиле с техникой из нержавеющей стали, деревянной столешницей, белыми фасадами, фасадами в стиле шейкер, фартуком цвета металлик, фартуком из металлической плитки, врезной мойкой, островом, темным паркетным полом и барной стойкой

Идея дизайна: угловая кухня среднего размера в стиле модернизм с обеденным столом, накладной мойкой, стеклянными фасадами, серыми фасадами, деревянной столешницей, фартуком цвета металлик, техникой из нержавеющей стали, полом из ламината и сводчатым потолком без острова

Свежая идея для дизайна: маленькая отдельная, параллельная кухня с с полувстраиваемой мойкой (с передним бортиком), фасадами в стиле шейкер, белыми фасадами, деревянной столешницей, фартуком цвета металлик, фартуком из металлической плитки, белой техникой, темным паркетным полом, островом, черным полом и разноцветной столешницей для на участке и в саду - отличное фото интерьера

A large two-tiered island is the main work area in this two-cook kitchen. Featuring a waterfall Grothouse custom wood top and a matching quartz waterfall top with a large undermount sink.
The second work area is comprised of the large cooktop and smaller prep sink and double ovens. The raised walnut snack bar top was designed to block the view of the work area from visitors entering the room from the main hallway.
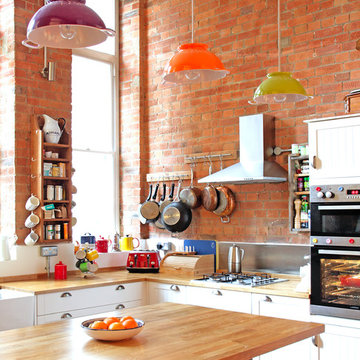
Three colourful custom-made colander lights add a splash of colour to this open-plan kitchen in a converted Victorian school house. The kitchen island is custom-made out of a vintage oak chest.
Photography by Fisher Hart
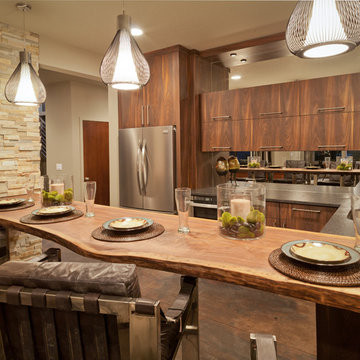
Свежая идея для дизайна: п-образная кухня в современном стиле с врезной мойкой, плоскими фасадами, фасадами цвета дерева среднего тона, деревянной столешницей, фартуком цвета металлик, зеркальным фартуком, техникой из нержавеющей стали и акцентной стеной - отличное фото интерьера
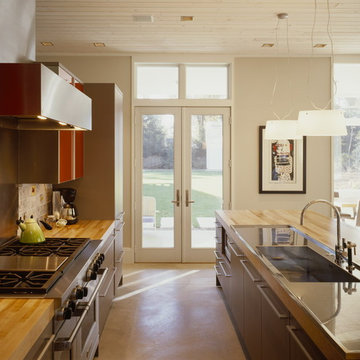
construction - Great Lakes builders
photography - Christopher barrett-Hedrich blessing; Bruce Van Inwegen
Источник вдохновения для домашнего уюта: кухня в современном стиле с техникой из нержавеющей стали, монолитной мойкой, плоскими фасадами, красными фасадами, фартуком цвета металлик, фартуком из металлической плитки и деревянной столешницей
Источник вдохновения для домашнего уюта: кухня в современном стиле с техникой из нержавеющей стали, монолитной мойкой, плоскими фасадами, красными фасадами, фартуком цвета металлик, фартуком из металлической плитки и деревянной столешницей
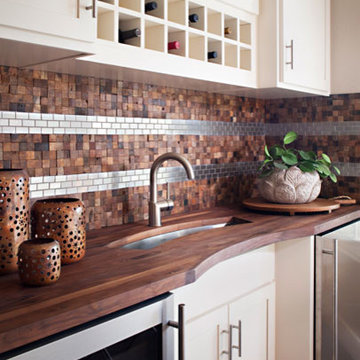
Photo taken by Zack Benson
Источник вдохновения для домашнего уюта: параллельная кухня среднего размера в современном стиле с обеденным столом, врезной мойкой, фасадами в стиле шейкер, белыми фасадами, деревянной столешницей, фартуком цвета металлик, фартуком из металлической плитки, техникой из нержавеющей стали и полом из керамогранита без острова
Источник вдохновения для домашнего уюта: параллельная кухня среднего размера в современном стиле с обеденным столом, врезной мойкой, фасадами в стиле шейкер, белыми фасадами, деревянной столешницей, фартуком цвета металлик, фартуком из металлической плитки, техникой из нержавеющей стали и полом из керамогранита без острова

Antoine Tasselli
Источник вдохновения для домашнего уюта: кухня в классическом стиле с с полувстраиваемой мойкой (с передним бортиком), фасадами с выступающей филенкой, черными фасадами, деревянной столешницей, фартуком цвета металлик, черной техникой, синим полом, коричневой столешницей и красивой плиткой
Источник вдохновения для домашнего уюта: кухня в классическом стиле с с полувстраиваемой мойкой (с передним бортиком), фасадами с выступающей филенкой, черными фасадами, деревянной столешницей, фартуком цвета металлик, черной техникой, синим полом, коричневой столешницей и красивой плиткой

© Rusticasa
Источник вдохновения для домашнего уюта: маленькая прямая кухня в морском стиле с обеденным столом, паркетным полом среднего тона, накладной мойкой, плоскими фасадами, фасадами из нержавеющей стали, деревянной столешницей, фартуком цвета металлик, техникой из нержавеющей стали, островом и коричневым полом для на участке и в саду
Источник вдохновения для домашнего уюта: маленькая прямая кухня в морском стиле с обеденным столом, паркетным полом среднего тона, накладной мойкой, плоскими фасадами, фасадами из нержавеющей стали, деревянной столешницей, фартуком цвета металлик, техникой из нержавеющей стали, островом и коричневым полом для на участке и в саду
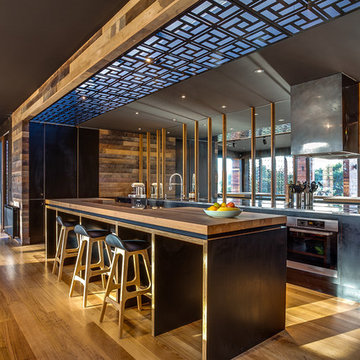
Jonathan Dade
Пример оригинального дизайна: большая параллельная кухня-гостиная в современном стиле с плоскими фасадами, черными фасадами, деревянной столешницей, фартуком цвета металлик, зеркальным фартуком, паркетным полом среднего тона и островом
Пример оригинального дизайна: большая параллельная кухня-гостиная в современном стиле с плоскими фасадами, черными фасадами, деревянной столешницей, фартуком цвета металлик, зеркальным фартуком, паркетным полом среднего тона и островом
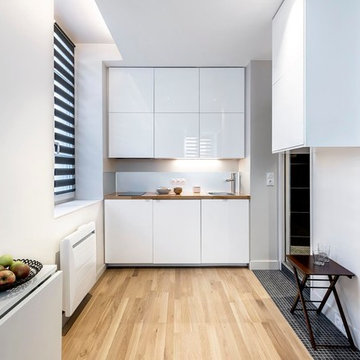
Arch. A/K Architectures
Photo. Benoît Alazard
Стильный дизайн: маленькая прямая кухня-гостиная в современном стиле с накладной мойкой, белыми фасадами, деревянной столешницей, фартуком цвета металлик, фартуком из металлической плитки и светлым паркетным полом без острова для на участке и в саду - последний тренд
Стильный дизайн: маленькая прямая кухня-гостиная в современном стиле с накладной мойкой, белыми фасадами, деревянной столешницей, фартуком цвета металлик, фартуком из металлической плитки и светлым паркетным полом без острова для на участке и в саду - последний тренд
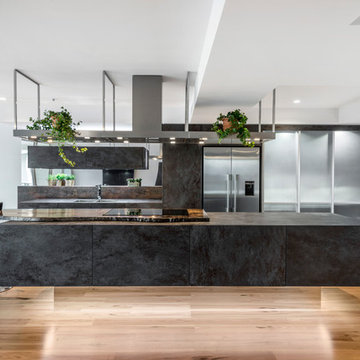
This sky home with stunning views over Brisbane's CBD, the river and Kangaroo Point Cliffs captures the maturity now
found in inner city living in Brisbane. Originally from Melbourne and with his experience gain from extensive business
travel abroad, the owner of the apartment decided to transform his home to match the cosmopolitan lifestyle he has
enjoyed whilst living in these locations.
The original layout of the kitchen was typical for apartments built over 20 years ago. The space was restricted by a
collection of small rooms, two dining areas plus kitchen that did not take advantage of the views or the need for a strong
connection between living areas and the outdoors.
The new design has managed to still give definition to activities performed in the kitchen, dining and living but through
minimal detail the kitchen does not dominate the space which can often happen in an open plan.
A typical galley kitchen design was selected as it best catered for how the space relates to the rest of the apartment and
adjoining living space. An effortless workflow is created from the start point of the pantry, housing food stores as well as
small appliances, and refrigerator. These are within easy reach of the preparation zones and cooking on the island. Then
delivery to the dining area is seamless.
There are a number of key features used in the design to create the feeling of spaces whilst maximising functionality. The
mirrored kickboards reflect light (aided by the use of LED strip lighting to the underside of the cabinets) creating the illusion
that the cabinets are floating thus reducing the footprint in the design.
The simple design philosophy is continued with the use of Laminam, 3mm porcelain sheets to the vertical and horizontal
surfaces. This material is then mitred on the edges of all drawers and doors extenuate the seamless, minimalist, cube look.
A cantilevered bespoke silky oak timber benchtop placed on the island creates a small breakfast/coffee area whilst
increasing bench space and creating the illusion of more space. The stain and other features of this unique piece of timber
compliments the tones found in the porcelain skin of the kitchen.
The half wall built behind the sinks hides the entry point of the services into the apartment. This has been clad in a
complimentary laminate for the timber benchtop . Mirror splashbacks help reflect more light into the space. The cabinets
above the cleaning zone also appear floating due to the mirrored surface behind and the placement of LED strip lighting
used to highlight the perimeter.
A fully imported FALMAC Stainless Rangehood and flyer over compliments the plasterboard bulkhead that houses the air
conditioning whilst providing task lighting to the island.
Lighting has been used throughout the space to highlight and frame the design elements whist creating illumination for all
tasks completed in the kitchen.
Achieving "fluid motion" has been a major influence in the choice of hardware used in the design. Blum servo drive
electronic drawer opening systems have been used to counter act any issues that may be encounter by the added weight
of the porcelain used on the drawer fronts. These are then married with Blum Intivo soft close drawer systems.
The devil is in the detail with a design and space that is so low profile yet complicated in it's simplicity.
Steve Ryan - Rix Ryan Photography

На фото: прямая кухня в стиле фьюжн с обеденным столом, накладной мойкой, плоскими фасадами, синими фасадами, деревянной столешницей, фартуком цвета металлик и коричневой столешницей без острова с
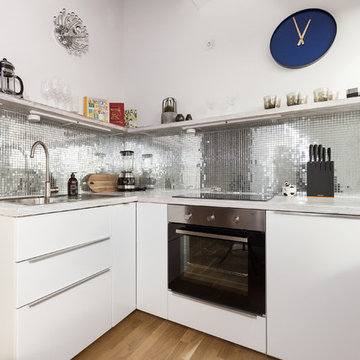
Пример оригинального дизайна: маленькая угловая кухня-гостиная в современном стиле с накладной мойкой, плоскими фасадами, белыми фасадами, деревянной столешницей, фартуком цвета металлик, фартуком из плитки мозаики, техникой из нержавеющей стали и паркетным полом среднего тона без острова для на участке и в саду
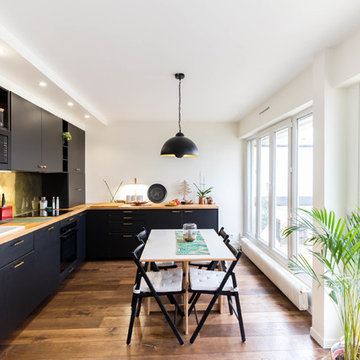
Источник вдохновения для домашнего уюта: угловая кухня среднего размера в скандинавском стиле с обеденным столом, плоскими фасадами, черными фасадами, деревянной столешницей, техникой под мебельный фасад, паркетным полом среднего тона, коричневым полом, коричневой столешницей, фартуком цвета металлик и врезной мойкой без острова
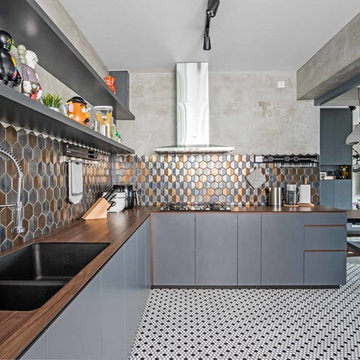
Источник вдохновения для домашнего уюта: угловая кухня-гостиная в стиле лофт с двойной мойкой, плоскими фасадами, серыми фасадами, деревянной столешницей, фартуком цвета металлик и разноцветным полом
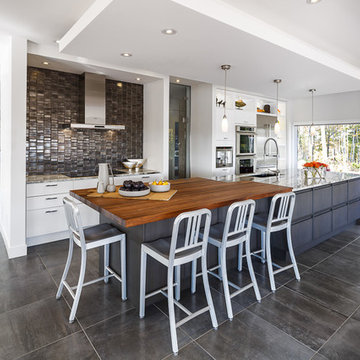
These clients incorporated their stunning view into the design of their home. With the advise from Astro's talented Kitchen & Bath Designer, their vision was able to come true throughout these beautiful spaces.
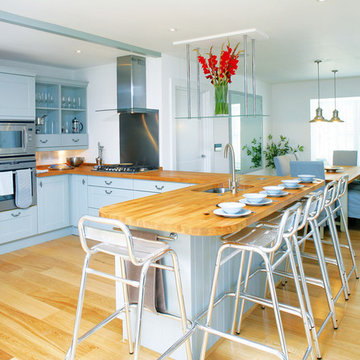
На фото: п-образная кухня в стиле неоклассика (современная классика) с обеденным столом, врезной мойкой, фасадами в стиле шейкер, серыми фасадами, деревянной столешницей, фартуком цвета металлик, фартуком из металлической плитки и техникой из нержавеющей стали с

Concrete Revolution, Denver, CO
На фото: прямая кухня среднего размера в стиле модернизм с плоскими фасадами, темными деревянными фасадами, деревянной столешницей, техникой из нержавеющей стали, паркетным полом среднего тона, островом, обеденным столом, накладной мойкой и фартуком цвета металлик с
На фото: прямая кухня среднего размера в стиле модернизм с плоскими фасадами, темными деревянными фасадами, деревянной столешницей, техникой из нержавеющей стали, паркетным полом среднего тона, островом, обеденным столом, накладной мойкой и фартуком цвета металлик с
Кухня с деревянной столешницей и фартуком цвета металлик – фото дизайна интерьера
1