Кухня с черными фасадами и фартуком цвета металлик – фото дизайна интерьера
Сортировать:
Бюджет
Сортировать:Популярное за сегодня
1 - 20 из 1 266 фото
1 из 3

Kerri Fukkai
Источник вдохновения для домашнего уюта: угловая кухня в стиле модернизм с плоскими фасадами, черными фасадами, столешницей из нержавеющей стали, фартуком цвета металлик, техникой под мебельный фасад, светлым паркетным полом, островом, бежевым полом, барной стойкой, двухцветным гарнитуром и окном
Источник вдохновения для домашнего уюта: угловая кухня в стиле модернизм с плоскими фасадами, черными фасадами, столешницей из нержавеющей стали, фартуком цвета металлик, техникой под мебельный фасад, светлым паркетным полом, островом, бежевым полом, барной стойкой, двухцветным гарнитуром и окном

Источник вдохновения для домашнего уюта: большая п-образная кухня-гостиная в современном стиле с врезной мойкой, плоскими фасадами, столешницей из кварцевого агломерата, фартуком из металлической плитки, техникой из нержавеющей стали, полом из керамогранита, серым полом, черными фасадами, фартуком цвета металлик, двумя и более островами и двухцветным гарнитуром
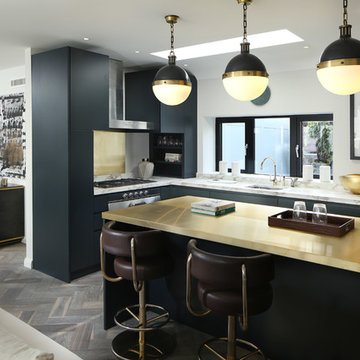
Alex Maguire
На фото: угловая кухня в современном стиле с врезной мойкой, плоскими фасадами, черными фасадами, фартуком цвета металлик, фартуком из металлической плитки, паркетным полом среднего тона и островом с
На фото: угловая кухня в современном стиле с врезной мойкой, плоскими фасадами, черными фасадами, фартуком цвета металлик, фартуком из металлической плитки, паркетным полом среднего тона и островом с
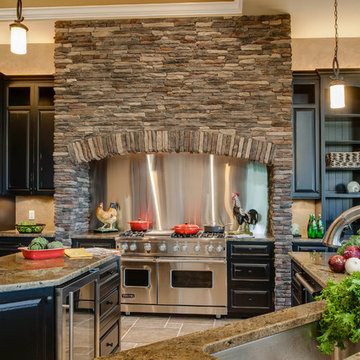
Brighton Kitchen Project. It features one of our local made lines of cabinets. They are a frameless 3/4" plywood construction in painted maple. The door style is a square raised panel with a "double bubble" detail on the inside edge in a painted and distressed black. Countertops are a Mombasa Granite with a 3/8" round edge. The floors are tumbled stone in a "pinwheel" pattern. The backsplash behind the stove is stainless steel. Appliances are by Viking.

Antoine Tasselli
Источник вдохновения для домашнего уюта: кухня в классическом стиле с с полувстраиваемой мойкой (с передним бортиком), фасадами с выступающей филенкой, черными фасадами, деревянной столешницей, фартуком цвета металлик, черной техникой, синим полом, коричневой столешницей и красивой плиткой
Источник вдохновения для домашнего уюта: кухня в классическом стиле с с полувстраиваемой мойкой (с передним бортиком), фасадами с выступающей филенкой, черными фасадами, деревянной столешницей, фартуком цвета металлик, черной техникой, синим полом, коричневой столешницей и красивой плиткой

На фото: параллельная кухня-гостиная в стиле ретро с врезной мойкой, плоскими фасадами, черными фасадами, фартуком цвета металлик, фартуком из плитки мозаики, техникой под мебельный фасад, светлым паркетным полом, островом, бежевым полом и белой столешницей
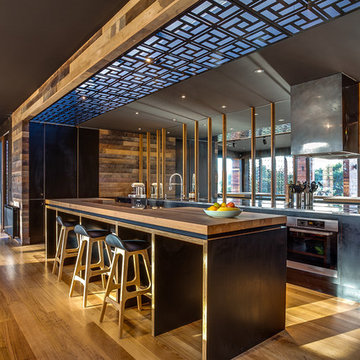
Jonathan Dade
Пример оригинального дизайна: большая параллельная кухня-гостиная в современном стиле с плоскими фасадами, черными фасадами, деревянной столешницей, фартуком цвета металлик, зеркальным фартуком, паркетным полом среднего тона и островом
Пример оригинального дизайна: большая параллельная кухня-гостиная в современном стиле с плоскими фасадами, черными фасадами, деревянной столешницей, фартуком цвета металлик, зеркальным фартуком, паркетным полом среднего тона и островом

На фото: параллельная кухня среднего размера в стиле ретро с обеденным столом, с полувстраиваемой мойкой (с передним бортиком), плоскими фасадами, черными фасадами, столешницей из кварцита, фартуком цвета металлик, фартуком из металлической плитки, техникой под мебельный фасад, светлым паркетным полом и белой столешницей без острова с
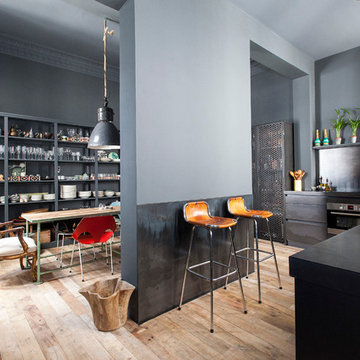
Идея дизайна: угловая кухня среднего размера в стиле фьюжн с обеденным столом, врезной мойкой, плоскими фасадами, черными фасадами, столешницей из акрилового камня, фартуком цвета металлик, техникой из нержавеющей стали и светлым паркетным полом без острова
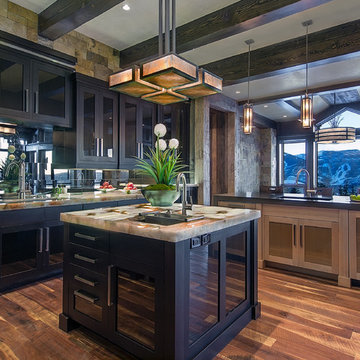
A luxurious and well-appointed house an a ridge high in Avon's Wildridge neighborhood with incredible views to Beaver Creek resort and the New York Mountain Range.
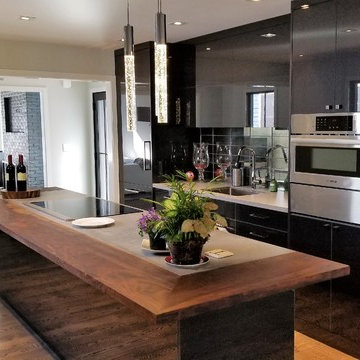
Источник вдохновения для домашнего уюта: прямая кухня-гостиная среднего размера в стиле модернизм с врезной мойкой, плоскими фасадами, черными фасадами, фартуком цвета металлик, зеркальным фартуком, техникой из нержавеющей стали, паркетным полом среднего тона, островом, коричневым полом и столешницей из кварцевого агломерата
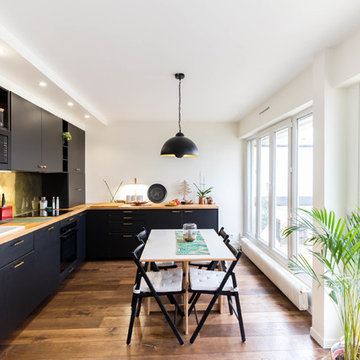
Источник вдохновения для домашнего уюта: угловая кухня среднего размера в скандинавском стиле с обеденным столом, плоскими фасадами, черными фасадами, деревянной столешницей, техникой под мебельный фасад, паркетным полом среднего тона, коричневым полом, коричневой столешницей, фартуком цвета металлик и врезной мойкой без острова

Les meubles d'origine en chêne massif ont été conservés et repeints en noir mat. L’îlot central a été chiné et repeint en noir mat, une planche recouverte de carrelage façon carreaux de ciment sert de plan de travail supplémentaire et de table pour le petit déjeuner. Crédence en feuille de pierre et sol en vinyle gris façon béton ciré. La cuisine est séparée du salon par une verrière en métal noir.
Photo : Séverine Richard (Meero)

The installation of a Flushglaze fixed rooflight was key to unlocking the natural light in the windowless kitchen area, which shares its exterior wall with the neighbour’s house.
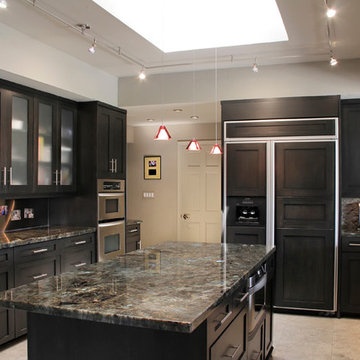
Kitchen - AFTER
Источник вдохновения для домашнего уюта: п-образная, отдельная кухня среднего размера в современном стиле с врезной мойкой, черными фасадами, гранитной столешницей, фартуком цвета металлик, фартуком из металлической плитки, техникой из нержавеющей стали, полом из керамогранита и островом
Источник вдохновения для домашнего уюта: п-образная, отдельная кухня среднего размера в современном стиле с врезной мойкой, черными фасадами, гранитной столешницей, фартуком цвета металлик, фартуком из металлической плитки, техникой из нержавеющей стали, полом из керамогранита и островом
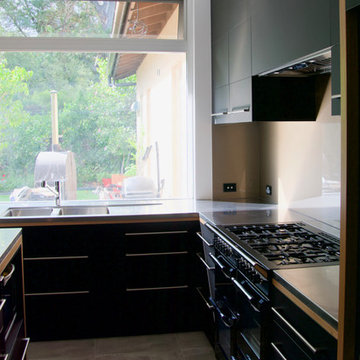
gthinkstudio.design
Пример оригинального дизайна: угловая кухня-гостиная среднего размера в современном стиле с двойной мойкой, черными фасадами, столешницей из нержавеющей стали, фартуком цвета металлик, фартуком из стекла, черной техникой, полом из керамической плитки, островом и серым полом
Пример оригинального дизайна: угловая кухня-гостиная среднего размера в современном стиле с двойной мойкой, черными фасадами, столешницей из нержавеющей стали, фартуком цвета металлик, фартуком из стекла, черной техникой, полом из керамической плитки, островом и серым полом
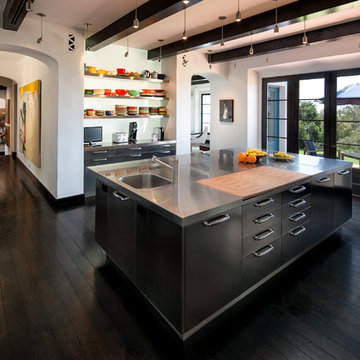
Kitchen.
Стильный дизайн: большая отдельная, угловая кухня в современном стиле с плоскими фасадами, черными фасадами, столешницей из нержавеющей стали, техникой из нержавеющей стали, темным паркетным полом, островом, врезной мойкой, фартуком цвета металлик и фартуком из металлической плитки - последний тренд
Стильный дизайн: большая отдельная, угловая кухня в современном стиле с плоскими фасадами, черными фасадами, столешницей из нержавеющей стали, техникой из нержавеющей стали, темным паркетным полом, островом, врезной мойкой, фартуком цвета металлик и фартуком из металлической плитки - последний тренд
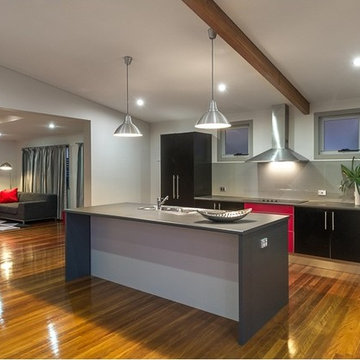
На фото: прямая кухня среднего размера в современном стиле с обеденным столом, фасадами с утопленной филенкой, черными фасадами, столешницей из ламината, фартуком цвета металлик, фартуком из стекла, техникой из нержавеющей стали, паркетным полом среднего тона и островом с
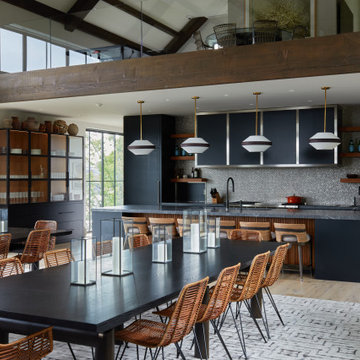
На фото: большая прямая кухня-гостиная в современном стиле с врезной мойкой, плоскими фасадами, черными фасадами, фартуком цвета металлик, фартуком из плитки мозаики, техникой из нержавеющей стали, светлым паркетным полом, островом, бежевым полом, серой столешницей и сводчатым потолком с
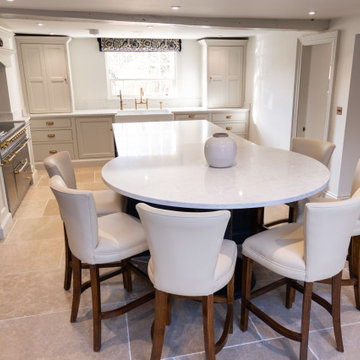
Keeping the property’s original and distinctive features in the beautiful Essex countryside, the kitchen stands at the centre of the home where the function is met with a warm and inviting charm that blends seamlessly with its surroundings.
Our clients had set their minds on creating an awe-inspiring challenge of breathing new life into their historic property, where this extensive restoration project would soon include a stunning Handmade Kitchen Company classic English kitchen at its heart. They wanted something that would take them on culinary adventures and allow them to host lively gatherings.
After looking through our portfolio of projects, our clients found one particular kitchen they wanted to make happen in their home, so we copied elements of the design but made it their own. This is our Classic Shaker with a cock beaded front frame with mouldings.
The past was certainly preserved and to this day, the focus remains on achieving a delicate balance that pays homage to the past while incorporating contemporary sensibilities to transform it into a forever family home.
A larger, more open family space was created which enabled the client to tailor the whole room to their requirements. The colour choices throughout the whole project were a combination of Slaked Lime Deep No.150 and Basalt No.221, both from Little Greene.
Due to the space, an L-shaped layout was designed, with a kitchen that was practical and built with zones for cooking and entertaining. The strategic positioning of the kitchen island brings the entire space together. It was carefully planned with size and positioning in mind and had adequate space around it. On the end of the island is a bespoke pedestal table that offers comfy circle seating.
No classic English country kitchen is complete without a Shaws of Darwen Sink. Representing enduring quality and a tribute to the shaker kitchen’s heritage, this iconic handcrafted fireclay sink is strategically placed beneath one of the beautiful windows. It not only enhances the kitchen’s charm but also provides practicality, complemented by an aged brass Perrin & Rowe Ionian lever handle tap and a Quooker Classic Fusion in patinated brass.
This handcrafted drinks dresser features seamless organisation where it balances practicality with an enhanced visual appeal. It bridges the dining and cooking space, promoting inclusivity and togetherness.
Tapping into the heritage of a pantry, this walk-in larder we created for our client is impressive and matches the kitchen’s design. It certainly elevates the kitchen experience with bespoke artisan shelves and open drawers. What else has been added to the space, is a Liebherr side-by-side built-in fridge freezer and a Liebherr full-height integrated wine cooler in black.
We believe every corner in your home deserves the touch of exquisite craftsmanship and that is why we design utility rooms that beautifully coexist with the kitchen and accommodate the family’s everyday functions.
Continuing the beautiful walnut look, the backdrop and shelves of this delightful media wall unit make it a truly individual look. We hand-painted the whole unit in Little Greene Slaked Lime Deep.
Connecting each area is this full-stave black American walnut dining table with a 38mm top. The curated details evoke a sense of history and heritage. With it being a great size, it offers the perfect place for our clients to hold gatherings and special occasions with the ones they love the most.
Кухня с черными фасадами и фартуком цвета металлик – фото дизайна интерьера
1