Кухня у окна с светлым паркетным полом – фото дизайна интерьера
Сортировать:
Бюджет
Сортировать:Популярное за сегодня
1 - 20 из 800 фото

Stunning kitchen remodel and update by Haven Design and Construction! We painted the island, refrigerator wall, insets of the upper cabinets, and range hood in a satin lacquer tinted to Benjamin Moore's 2133-10 "Onyx, and the perimeter cabinets in Sherwin Williams' SW 7005 "Pure White". Photo by Matthew Niemann

Photo Credit: Neil Landino,
Counter Top: Connecticut Stone Calacatta Gold Honed Marble,
Kitchen Sink: 39" Wide Risinger Double Bowl Fireclay,
Paint Color: Benjamin Moore Arctic Gray 1577,
Trim Color: Benjamin Moore White Dove,
Kitchen Faucet: Perrin and Rowe Bridge Kitchen Faucet
VIDEO BLOG, EPISODE 2 – FINDING THE PERFECT STONE
Watch this happy client’s testimonial on how Connecticut Stone transformed her existing kitchen into a bright, beautiful and functional space.Featuring Calacatta Gold Marble and Carrara Marble.
Video Link: https://youtu.be/hwbWNMFrAV0

На фото: кухня-гостиная у окна в стиле рустика с врезной мойкой, коричневыми фасадами, техникой из нержавеющей стали, двумя и более островами, серой столешницей, светлым паркетным полом, фасадами с утопленной филенкой, барной стойкой и окном с

Пример оригинального дизайна: п-образная кухня у окна в стиле неоклассика (современная классика) с врезной мойкой, фасадами в стиле шейкер, серым фартуком, техникой из нержавеющей стали, светлым паркетным полом, полуостровом, бежевым полом, белой столешницей, бирюзовыми фасадами, барной стойкой, двухцветным гарнитуром, окном и мойкой у окна

Идея дизайна: большая параллельная кухня у окна в стиле ретро с кладовкой, врезной мойкой, плоскими фасадами, серыми фасадами, столешницей из кварцевого агломерата, техникой из нержавеющей стали, светлым паркетным полом, полуостровом, бежевым полом и разноцветной столешницей
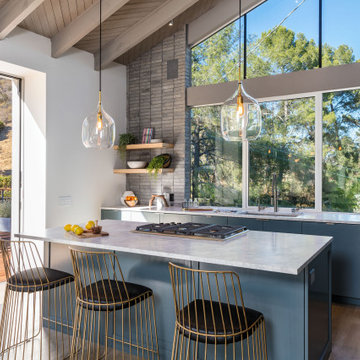
На фото: кухня у окна в современном стиле с врезной мойкой, плоскими фасадами, синими фасадами, светлым паркетным полом, островом, белой столешницей и мойкой у окна с

Modern white kitchen with white slab cabinets, white oak floors, Western Window Systems, waterfall edge marble island.
Photo by Bart Edson
Пример оригинального дизайна: большая кухня у окна в стиле модернизм с обеденным столом, врезной мойкой, плоскими фасадами, белыми фасадами, мраморной столешницей, техникой под мебельный фасад, светлым паркетным полом, островом, белой столешницей и бежевым полом
Пример оригинального дизайна: большая кухня у окна в стиле модернизм с обеденным столом, врезной мойкой, плоскими фасадами, белыми фасадами, мраморной столешницей, техникой под мебельный фасад, светлым паркетным полом, островом, белой столешницей и бежевым полом

Photo by Gibeon Photography
На фото: маленькая кухня у окна в стиле рустика с техникой из нержавеющей стали, светлым паркетным полом, врезной мойкой, фасадами в стиле шейкер, фасадами цвета дерева среднего тона и мойкой у окна без острова для на участке и в саду
На фото: маленькая кухня у окна в стиле рустика с техникой из нержавеющей стали, светлым паркетным полом, врезной мойкой, фасадами в стиле шейкер, фасадами цвета дерева среднего тона и мойкой у окна без острова для на участке и в саду
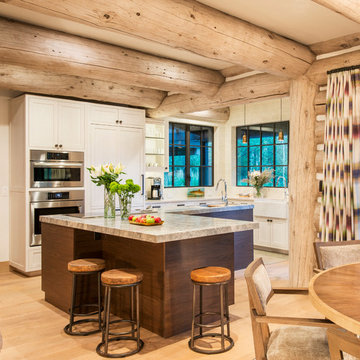
Alex Irvin Photography
Пример оригинального дизайна: угловая кухня у окна в стиле рустика с обеденным столом, с полувстраиваемой мойкой (с передним бортиком), фасадами в стиле шейкер, бежевыми фасадами, техникой из нержавеющей стали, светлым паркетным полом и мойкой у окна
Пример оригинального дизайна: угловая кухня у окна в стиле рустика с обеденным столом, с полувстраиваемой мойкой (с передним бортиком), фасадами в стиле шейкер, бежевыми фасадами, техникой из нержавеющей стали, светлым паркетным полом и мойкой у окна

I built this on my property for my aging father who has some health issues. Handicap accessibility was a factor in design. His dream has always been to try retire to a cabin in the woods. This is what he got.
It is a 1 bedroom, 1 bath with a great room. It is 600 sqft of AC space. The footprint is 40' x 26' overall.
The site was the former home of our pig pen. I only had to take 1 tree to make this work and I planted 3 in its place. The axis is set from root ball to root ball. The rear center is aligned with mean sunset and is visible across a wetland.
The goal was to make the home feel like it was floating in the palms. The geometry had to simple and I didn't want it feeling heavy on the land so I cantilevered the structure beyond exposed foundation walls. My barn is nearby and it features old 1950's "S" corrugated metal panel walls. I used the same panel profile for my siding. I ran it vertical to match the barn, but also to balance the length of the structure and stretch the high point into the canopy, visually. The wood is all Southern Yellow Pine. This material came from clearing at the Babcock Ranch Development site. I ran it through the structure, end to end and horizontally, to create a seamless feel and to stretch the space. It worked. It feels MUCH bigger than it is.
I milled the material to specific sizes in specific areas to create precise alignments. Floor starters align with base. Wall tops adjoin ceiling starters to create the illusion of a seamless board. All light fixtures, HVAC supports, cabinets, switches, outlets, are set specifically to wood joints. The front and rear porch wood has three different milling profiles so the hypotenuse on the ceilings, align with the walls, and yield an aligned deck board below. Yes, I over did it. It is spectacular in its detailing. That's the benefit of small spaces.
Concrete counters and IKEA cabinets round out the conversation.
For those who cannot live tiny, I offer the Tiny-ish House.
Photos by Ryan Gamma
Staging by iStage Homes
Design Assistance Jimmy Thornton

Tatjana Plitt
На фото: кухня-гостиная у окна в стиле модернизм с плоскими фасадами, белыми фасадами, столешницей из бетона, техникой из нержавеющей стали, светлым паркетным полом, островом и бежевым полом с
На фото: кухня-гостиная у окна в стиле модернизм с плоскими фасадами, белыми фасадами, столешницей из бетона, техникой из нержавеющей стали, светлым паркетным полом, островом и бежевым полом с
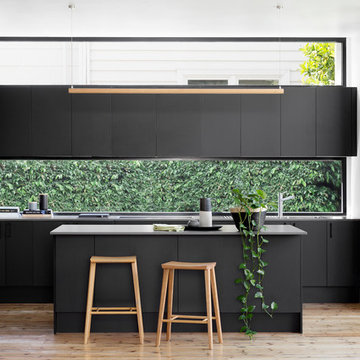
Martina Gemmola [Photography]; Ruth Welsby [Styling]
Идея дизайна: угловая кухня-гостиная у окна, среднего размера в современном стиле с накладной мойкой, плоскими фасадами, черными фасадами, столешницей из кварцевого агломерата, техникой из нержавеющей стали, светлым паркетным полом, островом и бежевым полом
Идея дизайна: угловая кухня-гостиная у окна, среднего размера в современном стиле с накладной мойкой, плоскими фасадами, черными фасадами, столешницей из кварцевого агломерата, техникой из нержавеющей стали, светлым паркетным полом, островом и бежевым полом

Creating spaces that make connections between the indoors and out, while making the most of the panoramic lake views and lush landscape that surround were two key goals of this seasonal home’s design. Central entrance into the residence brings you to an open dining and lounge space, with natural light flooding in through rooftop skylights. Soaring ceilings and subdued color palettes give the adjacent kitchen and living room an airy and expansive feeling, while the large, sliding glass doors and picture windows bring the warmth of the outdoors in. The family room, located in one of the two zinc-clad connector spaces, offers a more intimate lounge area and leads into the master suite wing, complete with vaulted ceilings and sleek lines. Three additional guest suites can be found in the opposite wing of the home, providing ideally separate living spaces for a multi-generational family.
Photographer: Steve Hall © Hedrich Blessing
Architect: Booth Hansen
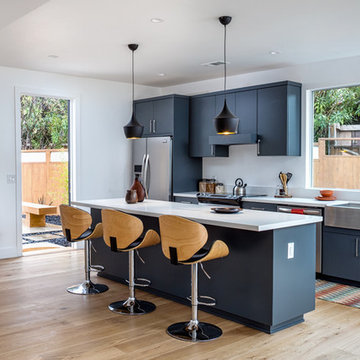
Pierre Galant Photogrpahy
Идея дизайна: кухня у окна в современном стиле с с полувстраиваемой мойкой (с передним бортиком), плоскими фасадами, синими фасадами, техникой из нержавеющей стали, светлым паркетным полом и островом
Идея дизайна: кухня у окна в современном стиле с с полувстраиваемой мойкой (с передним бортиком), плоскими фасадами, синими фасадами, техникой из нержавеющей стали, светлым паркетным полом и островом
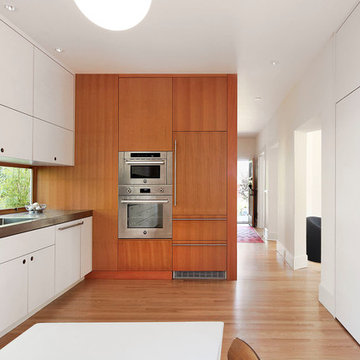
Mark Woods
Идея дизайна: угловая кухня у окна, среднего размера в современном стиле с плоскими фасадами, белыми фасадами, техникой из нержавеющей стали, светлым паркетным полом, врезной мойкой и коричневым полом без острова
Идея дизайна: угловая кухня у окна, среднего размера в современном стиле с плоскими фасадами, белыми фасадами, техникой из нержавеющей стали, светлым паркетным полом, врезной мойкой и коричневым полом без острова

Lynnette Bauer - 360REI
Стильный дизайн: большая угловая кухня-гостиная у окна в современном стиле с плоскими фасадами, фасадами цвета дерева среднего тона, столешницей из кварцита, техникой из нержавеющей стали, светлым паркетным полом, островом, врезной мойкой, бежевым полом, барной стойкой и мойкой у окна - последний тренд
Стильный дизайн: большая угловая кухня-гостиная у окна в современном стиле с плоскими фасадами, фасадами цвета дерева среднего тона, столешницей из кварцита, техникой из нержавеющей стали, светлым паркетным полом, островом, врезной мойкой, бежевым полом, барной стойкой и мойкой у окна - последний тренд
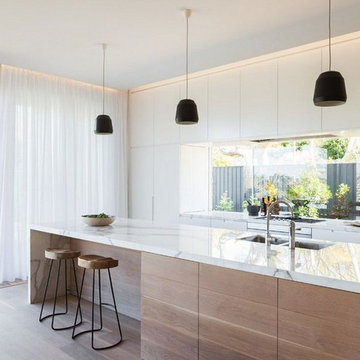
Стильный дизайн: большая прямая кухня у окна в современном стиле с обеденным столом, врезной мойкой, плоскими фасадами, белыми фасадами, столешницей из кварцевого агломерата, техникой из нержавеющей стали, светлым паркетным полом, островом, коричневым полом и белой столешницей - последний тренд

The new kitchen design balanced both form and function. Push to open doors finger pull mechanisms contribute to the contemporary and minimalist style our client wanted. The cabinetry design symmetry allowing the focal point - an eye catching window splashback - to take centre stage. Wash and preparation zones were allocated to the rear of the kitchen freeing up the grand island bench for casual family dining, entertaining and everyday activities. Photography: Urban Angles
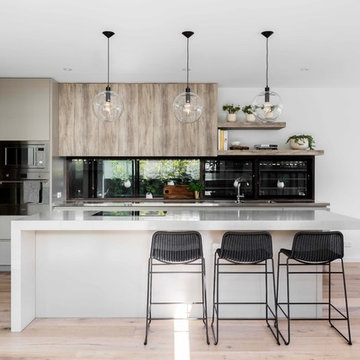
Tom Ferguson
Стильный дизайн: параллельная кухня среднего размера, у окна в стиле модернизм с обеденным столом, монолитной мойкой, плоскими фасадами, черной техникой, светлым паркетным полом, островом и белой столешницей - последний тренд
Стильный дизайн: параллельная кухня среднего размера, у окна в стиле модернизм с обеденным столом, монолитной мойкой, плоскими фасадами, черной техникой, светлым паркетным полом, островом и белой столешницей - последний тренд
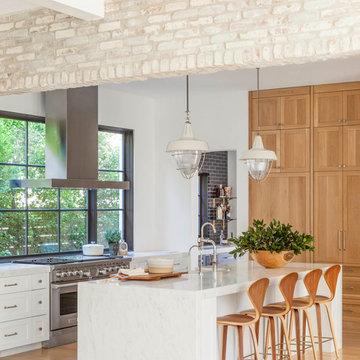
Идея дизайна: большая параллельная кухня-гостиная у окна в стиле неоклассика (современная классика) с фасадами в стиле шейкер, светлыми деревянными фасадами, техникой из нержавеющей стали, светлым паркетным полом, островом, с полувстраиваемой мойкой (с передним бортиком), мраморной столешницей, коричневым полом и серой столешницей
Кухня у окна с светлым паркетным полом – фото дизайна интерьера
1