Кухня у окна с серой столешницей – фото дизайна интерьера
Сортировать:
Бюджет
Сортировать:Популярное за сегодня
1 - 20 из 472 фото
1 из 3

The kitchen of a large country house is not what it used to be. Dark, dingy and squirrelled away out of sight of the homeowners, the kitchen was purely designed to cater for the masses. Today, the ultimate country kitchen is a light, airy open room for actually living in, with space to relax and spend time in each other’s company while food can be easily prepared and served, and enjoyed all within a single space. And while catering for large shooting parties, and weekend entertaining is still essential, the kitchen also needs to feel homely enough for the family to enjoy themselves on a quiet mid-week evening.
This main kitchen of a large country house in the Cotswolds is the perfect example of a respectful renovation that brings an outdated layout up to date and provides an incredible open plan space for the whole family to enjoy together. When we design a kitchen, we want to capture the scale and proportion of the room while incorporating the client’s brief of how they like to cook, dine and live.
Photo Credit: Paul Craig

На фото: параллельная кухня у окна в современном стиле с белыми фасадами, столешницей из бетона, паркетным полом среднего тона, островом, коричневым полом и серой столешницей

This modern Farm House Kitchen was one of our favorite designs this season.
На фото: большая п-образная кухня у окна в классическом стиле с обеденным столом, с полувстраиваемой мойкой (с передним бортиком), фасадами с утопленной филенкой, белыми фасадами, техникой из нержавеющей стали, темным паркетным полом, островом, гранитной столешницей, коричневым полом, серой столешницей и окном с
На фото: большая п-образная кухня у окна в классическом стиле с обеденным столом, с полувстраиваемой мойкой (с передним бортиком), фасадами с утопленной филенкой, белыми фасадами, техникой из нержавеющей стали, темным паркетным полом, островом, гранитной столешницей, коричневым полом, серой столешницей и окном с

David Livingston
На фото: п-образная кухня у окна в стиле рустика с обеденным столом, с полувстраиваемой мойкой (с передним бортиком), плоскими фасадами, темными деревянными фасадами, столешницей из бетона, паркетным полом среднего тона, полуостровом, серой столешницей и техникой под мебельный фасад с
На фото: п-образная кухня у окна в стиле рустика с обеденным столом, с полувстраиваемой мойкой (с передним бортиком), плоскими фасадами, темными деревянными фасадами, столешницей из бетона, паркетным полом среднего тона, полуостровом, серой столешницей и техникой под мебельный фасад с

DMAX Photography
Пример оригинального дизайна: угловая кухня среднего размера, у окна в морском стиле с обеденным столом, врезной мойкой, плоскими фасадами, фасадами цвета дерева среднего тона, белым фартуком, техникой из нержавеющей стали, островом, серым полом, серой столешницей и двухцветным гарнитуром
Пример оригинального дизайна: угловая кухня среднего размера, у окна в морском стиле с обеденным столом, врезной мойкой, плоскими фасадами, фасадами цвета дерева среднего тона, белым фартуком, техникой из нержавеющей стали, островом, серым полом, серой столешницей и двухцветным гарнитуром

Double Glazed - Sliding Window, Bifold Door & Specialist Windows with ColorBond™ Monument Frame and Black Hardware
Пример оригинального дизайна: параллельная кухня у окна в стиле модернизм с врезной мойкой, плоскими фасадами, темными деревянными фасадами, столешницей из бетона, техникой под мебельный фасад, паркетным полом среднего тона, островом, бежевым полом и серой столешницей
Пример оригинального дизайна: параллельная кухня у окна в стиле модернизм с врезной мойкой, плоскими фасадами, темными деревянными фасадами, столешницей из бетона, техникой под мебельный фасад, паркетным полом среднего тона, островом, бежевым полом и серой столешницей

I built this on my property for my aging father who has some health issues. Handicap accessibility was a factor in design. His dream has always been to try retire to a cabin in the woods. This is what he got.
It is a 1 bedroom, 1 bath with a great room. It is 600 sqft of AC space. The footprint is 40' x 26' overall.
The site was the former home of our pig pen. I only had to take 1 tree to make this work and I planted 3 in its place. The axis is set from root ball to root ball. The rear center is aligned with mean sunset and is visible across a wetland.
The goal was to make the home feel like it was floating in the palms. The geometry had to simple and I didn't want it feeling heavy on the land so I cantilevered the structure beyond exposed foundation walls. My barn is nearby and it features old 1950's "S" corrugated metal panel walls. I used the same panel profile for my siding. I ran it vertical to match the barn, but also to balance the length of the structure and stretch the high point into the canopy, visually. The wood is all Southern Yellow Pine. This material came from clearing at the Babcock Ranch Development site. I ran it through the structure, end to end and horizontally, to create a seamless feel and to stretch the space. It worked. It feels MUCH bigger than it is.
I milled the material to specific sizes in specific areas to create precise alignments. Floor starters align with base. Wall tops adjoin ceiling starters to create the illusion of a seamless board. All light fixtures, HVAC supports, cabinets, switches, outlets, are set specifically to wood joints. The front and rear porch wood has three different milling profiles so the hypotenuse on the ceilings, align with the walls, and yield an aligned deck board below. Yes, I over did it. It is spectacular in its detailing. That's the benefit of small spaces.
Concrete counters and IKEA cabinets round out the conversation.
For those who cannot live tiny, I offer the Tiny-ish House.
Photos by Ryan Gamma
Staging by iStage Homes
Design Assistance Jimmy Thornton

Conversion and renovation of a Grade II listed barn into a bright contemporary home
Источник вдохновения для домашнего уюта: большая кухня-гостиная у окна в стиле кантри с темными деревянными фасадами, столешницей из акрилового камня, техникой из нержавеющей стали, полом из известняка, двойной мойкой, плоскими фасадами, бежевым полом, серой столешницей, двумя и более островами и мойкой у окна
Источник вдохновения для домашнего уюта: большая кухня-гостиная у окна в стиле кантри с темными деревянными фасадами, столешницей из акрилового камня, техникой из нержавеющей стали, полом из известняка, двойной мойкой, плоскими фасадами, бежевым полом, серой столешницей, двумя и более островами и мойкой у окна
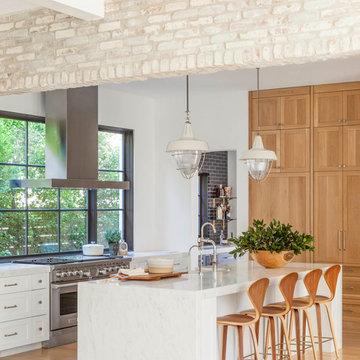
Идея дизайна: большая параллельная кухня-гостиная у окна в стиле неоклассика (современная классика) с фасадами в стиле шейкер, светлыми деревянными фасадами, техникой из нержавеющей стали, светлым паркетным полом, островом, с полувстраиваемой мойкой (с передним бортиком), мраморной столешницей, коричневым полом и серой столешницей

Main Kitchen
Источник вдохновения для домашнего уюта: огромная угловая кухня-гостиная у окна в классическом стиле с врезной мойкой, фасадами с утопленной филенкой, синими фасадами, столешницей из кварцевого агломерата, паркетным полом среднего тона, островом, серой столешницей и балками на потолке
Источник вдохновения для домашнего уюта: огромная угловая кухня-гостиная у окна в классическом стиле с врезной мойкой, фасадами с утопленной филенкой, синими фасадами, столешницей из кварцевого агломерата, паркетным полом среднего тона, островом, серой столешницей и балками на потолке
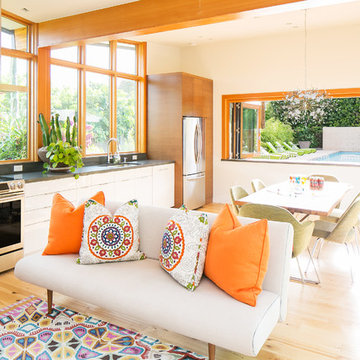
Photography: Ryan Garvin
На фото: прямая кухня-гостиная у окна в стиле ретро с врезной мойкой, плоскими фасадами, белыми фасадами, техникой из нержавеющей стали, светлым паркетным полом, бежевым полом и серой столешницей
На фото: прямая кухня-гостиная у окна в стиле ретро с врезной мойкой, плоскими фасадами, белыми фасадами, техникой из нержавеющей стали, светлым паркетным полом, бежевым полом и серой столешницей
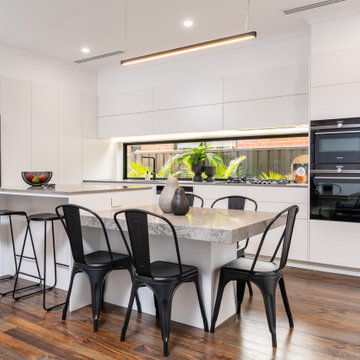
Идея дизайна: угловая кухня у окна в современном стиле с врезной мойкой, белыми фасадами, темным паркетным полом, островом, коричневым полом, серой столешницей, плоскими фасадами и черной техникой

Идея дизайна: угловая кухня среднего размера, у окна в стиле ретро с обеденным столом, врезной мойкой, фасадами цвета дерева среднего тона, столешницей из кварцевого агломерата, черной техникой, бетонным полом, островом, серым полом, серой столешницей и плоскими фасадами
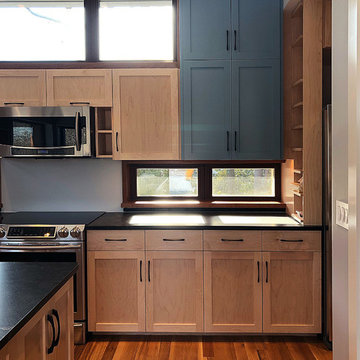
River-Side Passive; Many Hands
Concord, MA
Cambriidge Firm, Ecocor, Todd Fulshaw, Studio InSitu
Construction Administration: Studio InSitu
Interiors: CC King and Studio InSitu
Lighting Design: Ripman Lighting Consultants, Inc.
Buiilder: Peck Construction
Custon cabinetry and Millwork: Corey Peck
photographs by Studio InSitu

Стильный дизайн: п-образная кухня-гостиная у окна, среднего размера в стиле модернизм с накладной мойкой, плоскими фасадами, фасадами цвета дерева среднего тона, гранитной столешницей, техникой из нержавеющей стали, паркетным полом среднего тона, островом, коричневым полом и серой столешницей - последний тренд

The modern kitchen in the open plan living/kitchen/dining space in the extension. The black hanging island pendant provides s stark contrast to the white and wood Scandi feel of the kitchen.
Jaime Corbel

Downstairs comprises of fabulous Kitchen with Butlers Pantry (complete with Wine Cooler).
Featuring an AGA Stove
Porcelain Tiles throughout including Kitchen Splash back
Premium Plus 40mm edge Stone Benchtops with waterfall ends
2 Pac Kitchen Cupboards with sharkfin pulls and pot drawers throughout
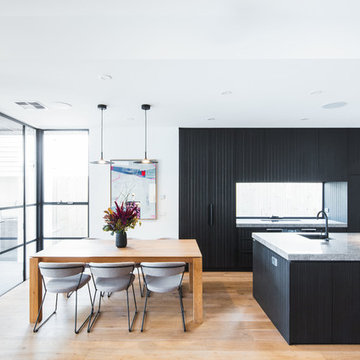
Julian Gries
Источник вдохновения для домашнего уюта: параллельная кухня-гостиная у окна, среднего размера в современном стиле с черными фасадами, столешницей из кварцевого агломерата, черной техникой, островом, серой столешницей, врезной мойкой, плоскими фасадами, паркетным полом среднего тона и коричневым полом
Источник вдохновения для домашнего уюта: параллельная кухня-гостиная у окна, среднего размера в современном стиле с черными фасадами, столешницей из кварцевого агломерата, черной техникой, островом, серой столешницей, врезной мойкой, плоскими фасадами, паркетным полом среднего тона и коричневым полом
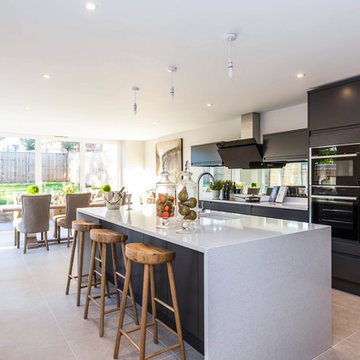
The state-of-the-art contemporary kitchen features integrated Neff appliances and a quartz work surface.
Стильный дизайн: кухня среднего размера, у окна в современном стиле с обеденным столом, плоскими фасадами, мраморной столешницей, черной техникой, полом из керамической плитки, островом, серой столешницей, врезной мойкой, черными фасадами и серым полом - последний тренд
Стильный дизайн: кухня среднего размера, у окна в современном стиле с обеденным столом, плоскими фасадами, мраморной столешницей, черной техникой, полом из керамической плитки, островом, серой столешницей, врезной мойкой, черными фасадами и серым полом - последний тренд
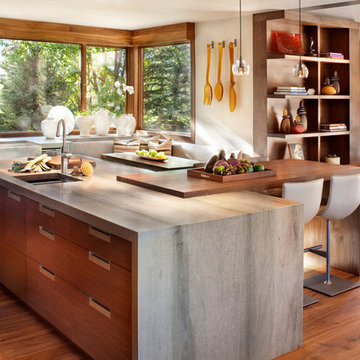
Gibeon Photography
На фото: кухня у окна в современном стиле с с полувстраиваемой мойкой (с передним бортиком), плоскими фасадами, фасадами цвета дерева среднего тона, паркетным полом среднего тона, островом, коричневым полом, серой столешницей и барной стойкой
На фото: кухня у окна в современном стиле с с полувстраиваемой мойкой (с передним бортиком), плоскими фасадами, фасадами цвета дерева среднего тона, паркетным полом среднего тона, островом, коричневым полом, серой столешницей и барной стойкой
Кухня у окна с серой столешницей – фото дизайна интерьера
1