Кухня у окна с белыми фасадами – фото дизайна интерьера
Сортировать:
Бюджет
Сортировать:Популярное за сегодня
1 - 20 из 1 812 фото
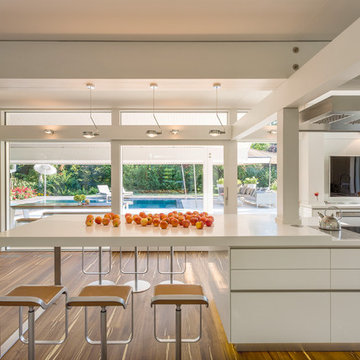
Пример оригинального дизайна: большая угловая кухня-гостиная у окна в современном стиле с плоскими фасадами, белыми фасадами, столешницей из акрилового камня, островом, белой столешницей, паркетным полом среднего тона и телевизором

На фото: параллельная кухня-гостиная у окна в стиле лофт с врезной мойкой, плоскими фасадами, белыми фасадами, гранитной столешницей, белым фартуком, техникой из нержавеющей стали, полом из цементной плитки, островом, серым полом и черной столешницей

Идея дизайна: большая угловая, светлая кухня у окна в стиле кантри с фасадами в стиле шейкер, белыми фасадами, островом, разноцветным фартуком, черным полом, белой столешницей, с полувстраиваемой мойкой (с передним бортиком), столешницей из кварцевого агломерата, техникой из нержавеющей стали, полом из сланца и мойкой у окна

I built this on my property for my aging father who has some health issues. Handicap accessibility was a factor in design. His dream has always been to try retire to a cabin in the woods. This is what he got.
It is a 1 bedroom, 1 bath with a great room. It is 600 sqft of AC space. The footprint is 40' x 26' overall.
The site was the former home of our pig pen. I only had to take 1 tree to make this work and I planted 3 in its place. The axis is set from root ball to root ball. The rear center is aligned with mean sunset and is visible across a wetland.
The goal was to make the home feel like it was floating in the palms. The geometry had to simple and I didn't want it feeling heavy on the land so I cantilevered the structure beyond exposed foundation walls. My barn is nearby and it features old 1950's "S" corrugated metal panel walls. I used the same panel profile for my siding. I ran it vertical to match the barn, but also to balance the length of the structure and stretch the high point into the canopy, visually. The wood is all Southern Yellow Pine. This material came from clearing at the Babcock Ranch Development site. I ran it through the structure, end to end and horizontally, to create a seamless feel and to stretch the space. It worked. It feels MUCH bigger than it is.
I milled the material to specific sizes in specific areas to create precise alignments. Floor starters align with base. Wall tops adjoin ceiling starters to create the illusion of a seamless board. All light fixtures, HVAC supports, cabinets, switches, outlets, are set specifically to wood joints. The front and rear porch wood has three different milling profiles so the hypotenuse on the ceilings, align with the walls, and yield an aligned deck board below. Yes, I over did it. It is spectacular in its detailing. That's the benefit of small spaces.
Concrete counters and IKEA cabinets round out the conversation.
For those who cannot live tiny, I offer the Tiny-ish House.
Photos by Ryan Gamma
Staging by iStage Homes
Design Assistance Jimmy Thornton

Tatjana Plitt
На фото: кухня-гостиная у окна в стиле модернизм с плоскими фасадами, белыми фасадами, столешницей из бетона, техникой из нержавеющей стали, светлым паркетным полом, островом и бежевым полом с
На фото: кухня-гостиная у окна в стиле модернизм с плоскими фасадами, белыми фасадами, столешницей из бетона, техникой из нержавеющей стали, светлым паркетным полом, островом и бежевым полом с

Creating spaces that make connections between the indoors and out, while making the most of the panoramic lake views and lush landscape that surround were two key goals of this seasonal home’s design. Central entrance into the residence brings you to an open dining and lounge space, with natural light flooding in through rooftop skylights. Soaring ceilings and subdued color palettes give the adjacent kitchen and living room an airy and expansive feeling, while the large, sliding glass doors and picture windows bring the warmth of the outdoors in. The family room, located in one of the two zinc-clad connector spaces, offers a more intimate lounge area and leads into the master suite wing, complete with vaulted ceilings and sleek lines. Three additional guest suites can be found in the opposite wing of the home, providing ideally separate living spaces for a multi-generational family.
Photographer: Steve Hall © Hedrich Blessing
Architect: Booth Hansen

Свежая идея для дизайна: огромная угловая кухня у окна в стиле модернизм с обеденным столом, врезной мойкой, плоскими фасадами, белыми фасадами, столешницей из акрилового камня, техникой из нержавеющей стали, полом из керамической плитки и островом - отличное фото интерьера
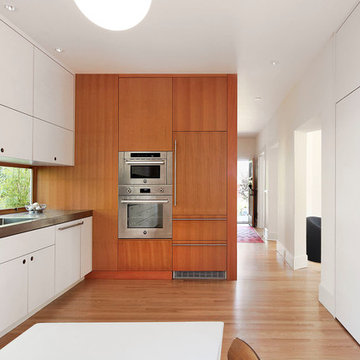
Mark Woods
Идея дизайна: угловая кухня у окна, среднего размера в современном стиле с плоскими фасадами, белыми фасадами, техникой из нержавеющей стали, светлым паркетным полом, врезной мойкой и коричневым полом без острова
Идея дизайна: угловая кухня у окна, среднего размера в современном стиле с плоскими фасадами, белыми фасадами, техникой из нержавеющей стали, светлым паркетным полом, врезной мойкой и коричневым полом без острова

Идея дизайна: параллельная, серо-белая кухня у окна в стиле модернизм с обеденным столом, врезной мойкой, плоскими фасадами, белыми фасадами, белым фартуком, бетонным полом, островом, серым полом, белой столешницей, сводчатым потолком, столешницей из кварцевого агломерата и техникой из нержавеющей стали

Die Küche ist im Wohnraum integriert und bildet den zentralen Punkt im Haus. Die Übergänge von Formen und Materialien sind fließend.
На фото: большая кухня у окна в стиле модернизм с обеденным столом, одинарной мойкой, плоскими фасадами, белыми фасадами, столешницей из ламината, белым фартуком, черной техникой, полом из бамбука, островом, бежевым полом и белой столешницей
На фото: большая кухня у окна в стиле модернизм с обеденным столом, одинарной мойкой, плоскими фасадами, белыми фасадами, столешницей из ламината, белым фартуком, черной техникой, полом из бамбука, островом, бежевым полом и белой столешницей
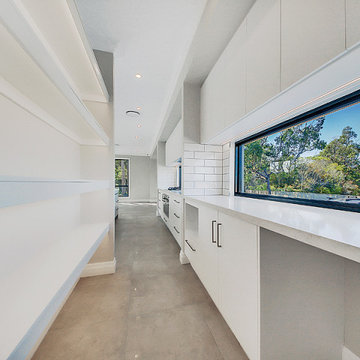
На фото: прямая кухня-гостиная у окна, среднего размера в стиле модернизм с врезной мойкой, плоскими фасадами, белыми фасадами, гранитной столешницей, техникой из нержавеющей стали, полом из керамогранита, островом, бежевым полом и белой столешницей
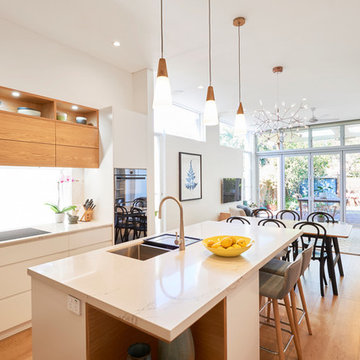
Источник вдохновения для домашнего уюта: большая параллельная кухня-гостиная у окна в стиле модернизм с врезной мойкой, плоскими фасадами, белыми фасадами, столешницей из кварцевого агломерата, техникой из нержавеющей стали, паркетным полом среднего тона, островом, коричневым полом и бежевой столешницей
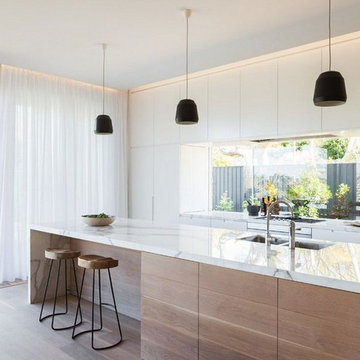
Стильный дизайн: большая прямая кухня у окна в современном стиле с обеденным столом, врезной мойкой, плоскими фасадами, белыми фасадами, столешницей из кварцевого агломерата, техникой из нержавеющей стали, светлым паркетным полом, островом, коричневым полом и белой столешницей - последний тренд

The new kitchen design balanced both form and function. Push to open doors finger pull mechanisms contribute to the contemporary and minimalist style our client wanted. The cabinetry design symmetry allowing the focal point - an eye catching window splashback - to take centre stage. Wash and preparation zones were allocated to the rear of the kitchen freeing up the grand island bench for casual family dining, entertaining and everyday activities. Photography: Urban Angles
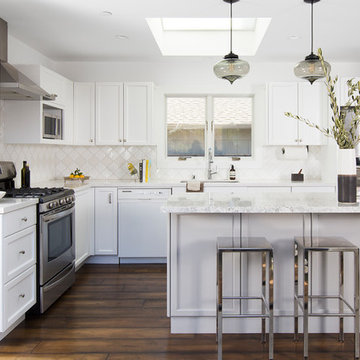
Michelle Drewes
На фото: угловая кухня-гостиная у окна в стиле неоклассика (современная классика) с фасадами в стиле шейкер, белыми фасадами, белым фартуком, техникой из нержавеющей стали, темным паркетным полом, островом, коричневым полом, белой столешницей, врезной мойкой, мраморной столешницей и мойкой у окна
На фото: угловая кухня-гостиная у окна в стиле неоклассика (современная классика) с фасадами в стиле шейкер, белыми фасадами, белым фартуком, техникой из нержавеющей стали, темным паркетным полом, островом, коричневым полом, белой столешницей, врезной мойкой, мраморной столешницей и мойкой у окна
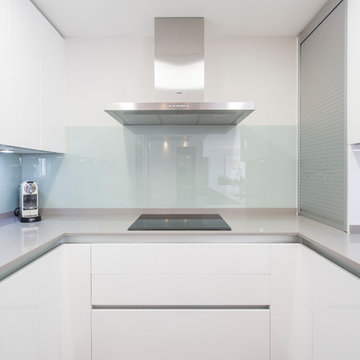
CABALLERO Fotografía
Источник вдохновения для домашнего уюта: отдельная, п-образная кухня у окна, среднего размера в стиле модернизм с врезной мойкой, плоскими фасадами, белыми фасадами и техникой из нержавеющей стали без острова
Источник вдохновения для домашнего уюта: отдельная, п-образная кухня у окна, среднего размера в стиле модернизм с врезной мойкой, плоскими фасадами, белыми фасадами и техникой из нержавеющей стали без острова
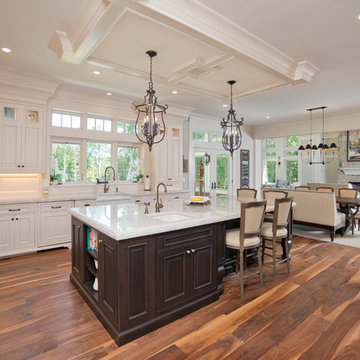
The homeowners fell in love with Wood-Mode Fine Custom Cabinetry.
На фото: угловая кухня-гостиная у окна в классическом стиле с одинарной мойкой, фасадами с выступающей филенкой, белыми фасадами, техникой из нержавеющей стали, паркетным полом среднего тона и островом с
На фото: угловая кухня-гостиная у окна в классическом стиле с одинарной мойкой, фасадами с выступающей филенкой, белыми фасадами, техникой из нержавеющей стали, паркетным полом среднего тона и островом с
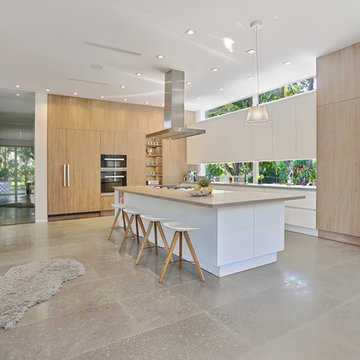
На фото: большая параллельная кухня-гостиная у окна в современном стиле с врезной мойкой, плоскими фасадами, белыми фасадами, столешницей из бетона, техникой под мебельный фасад, бетонным полом и островом

Источник вдохновения для домашнего уюта: большая п-образная кухня у окна в современном стиле с обеденным столом, врезной мойкой, плоскими фасадами, белыми фасадами, техникой из нержавеющей стали, полуостровом, мраморной столешницей, полом из сланца и окном
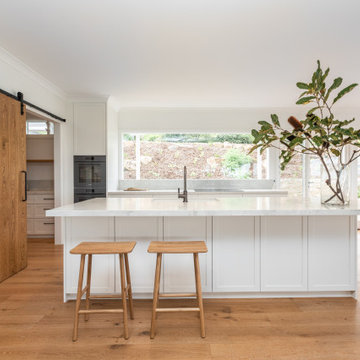
Идея дизайна: большая кухня-гостиная у окна в стиле кантри с врезной мойкой, фасадами в стиле шейкер, белыми фасадами, столешницей из кварцевого агломерата, светлым паркетным полом, островом и белой столешницей
Кухня у окна с белыми фасадами – фото дизайна интерьера
1