Кухня с фартуком из вагонки и техникой под мебельный фасад – фото дизайна интерьера
Сортировать:
Бюджет
Сортировать:Популярное за сегодня
1 - 20 из 62 фото
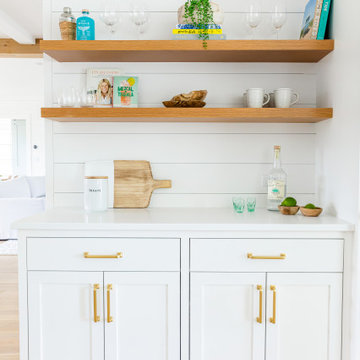
Идея дизайна: большая угловая кухня в морском стиле с обеденным столом, с полувстраиваемой мойкой (с передним бортиком), фасадами в стиле шейкер, белыми фасадами, столешницей из кварцевого агломерата, белым фартуком, фартуком из вагонки, техникой под мебельный фасад, светлым паркетным полом, островом, коричневым полом и белой столешницей
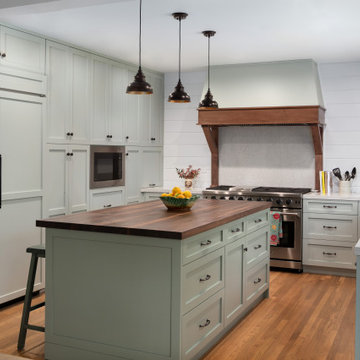
An original 1930’s English Tudor with only 2 bedrooms and 1 bath spanning about 1730 sq.ft. was purchased by a family with 2 amazing young kids, we saw the potential of this property to become a wonderful nest for the family to grow.
The plan was to reach a 2550 sq. ft. home with 4 bedroom and 4 baths spanning over 2 stories.
With continuation of the exiting architectural style of the existing home.
A large 1000sq. ft. addition was constructed at the back portion of the house to include the expended master bedroom and a second-floor guest suite with a large observation balcony overlooking the mountains of Angeles Forest.
An L shape staircase leading to the upstairs creates a moment of modern art with an all white walls and ceilings of this vaulted space act as a picture frame for a tall window facing the northern mountains almost as a live landscape painting that changes throughout the different times of day.
Tall high sloped roof created an amazing, vaulted space in the guest suite with 4 uniquely designed windows extruding out with separate gable roof above.
The downstairs bedroom boasts 9’ ceilings, extremely tall windows to enjoy the greenery of the backyard, vertical wood paneling on the walls add a warmth that is not seen very often in today’s new build.
The master bathroom has a showcase 42sq. walk-in shower with its own private south facing window to illuminate the space with natural morning light. A larger format wood siding was using for the vanity backsplash wall and a private water closet for privacy.
In the interior reconfiguration and remodel portion of the project the area serving as a family room was transformed to an additional bedroom with a private bath, a laundry room and hallway.
The old bathroom was divided with a wall and a pocket door into a powder room the leads to a tub room.
The biggest change was the kitchen area, as befitting to the 1930’s the dining room, kitchen, utility room and laundry room were all compartmentalized and enclosed.
We eliminated all these partitions and walls to create a large open kitchen area that is completely open to the vaulted dining room. This way the natural light the washes the kitchen in the morning and the rays of sun that hit the dining room in the afternoon can be shared by the two areas.
The opening to the living room remained only at 8’ to keep a division of space.
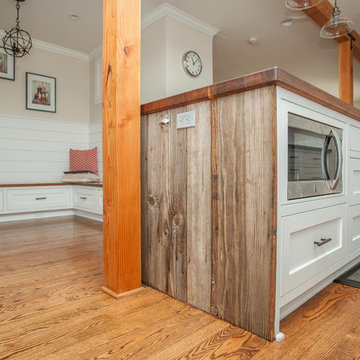
Whitney Lyons
Идея дизайна: маленькая угловая кухня в белых тонах с отделкой деревом в классическом стиле с обеденным столом, фасадами в стиле шейкер, островом, белыми фасадами, белым фартуком, фартуком из вагонки, техникой под мебельный фасад, паркетным полом среднего тона, коричневым полом и разноцветной столешницей для на участке и в саду
Идея дизайна: маленькая угловая кухня в белых тонах с отделкой деревом в классическом стиле с обеденным столом, фасадами в стиле шейкер, островом, белыми фасадами, белым фартуком, фартуком из вагонки, техникой под мебельный фасад, паркетным полом среднего тона, коричневым полом и разноцветной столешницей для на участке и в саду
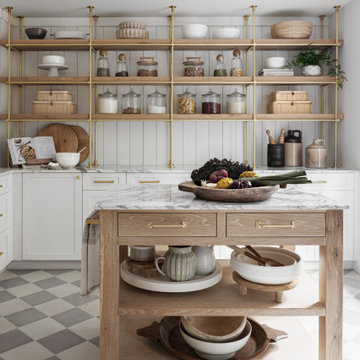
This pantry room was created from an unused formal dining space to extend the kitchen and add much needed storage and functionality to the home. The room is filled with natural light and invites you in with a custom arched doorway. The checkerboard flooring makes the room feel special and separates it from the kitchen in feel while still being an extension of the kitchen.

Источник вдохновения для домашнего уюта: п-образная кухня среднего размера в современном стиле с кладовкой, врезной мойкой, черными фасадами, столешницей из кварцевого агломерата, бежевым фартуком, фартуком из вагонки, техникой под мебельный фасад, светлым паркетным полом, бежевым полом и белой столешницей
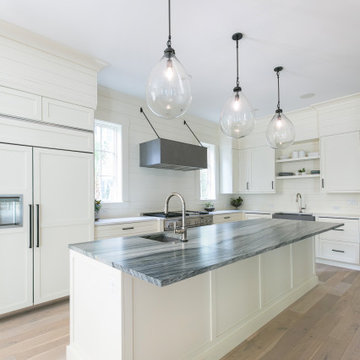
Before rennovation
Источник вдохновения для домашнего уюта: угловая кухня среднего размера в стиле неоклассика (современная классика) с обеденным столом, врезной мойкой, фасадами в стиле шейкер, белыми фасадами, столешницей из кварцита, белым фартуком, фартуком из вагонки, техникой под мебельный фасад, паркетным полом среднего тона, островом, коричневым полом и черной столешницей
Источник вдохновения для домашнего уюта: угловая кухня среднего размера в стиле неоклассика (современная классика) с обеденным столом, врезной мойкой, фасадами в стиле шейкер, белыми фасадами, столешницей из кварцита, белым фартуком, фартуком из вагонки, техникой под мебельный фасад, паркетным полом среднего тона, островом, коричневым полом и черной столешницей
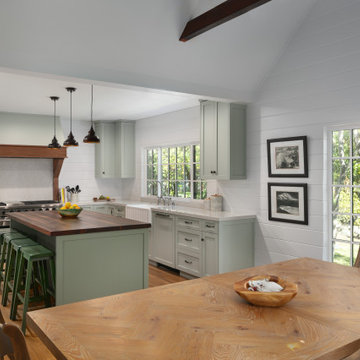
An original 1930’s English Tudor with only 2 bedrooms and 1 bath spanning about 1730 sq.ft. was purchased by a family with 2 amazing young kids, we saw the potential of this property to become a wonderful nest for the family to grow.
The plan was to reach a 2550 sq. ft. home with 4 bedroom and 4 baths spanning over 2 stories.
With continuation of the exiting architectural style of the existing home.
A large 1000sq. ft. addition was constructed at the back portion of the house to include the expended master bedroom and a second-floor guest suite with a large observation balcony overlooking the mountains of Angeles Forest.
An L shape staircase leading to the upstairs creates a moment of modern art with an all white walls and ceilings of this vaulted space act as a picture frame for a tall window facing the northern mountains almost as a live landscape painting that changes throughout the different times of day.
Tall high sloped roof created an amazing, vaulted space in the guest suite with 4 uniquely designed windows extruding out with separate gable roof above.
The downstairs bedroom boasts 9’ ceilings, extremely tall windows to enjoy the greenery of the backyard, vertical wood paneling on the walls add a warmth that is not seen very often in today’s new build.
The master bathroom has a showcase 42sq. walk-in shower with its own private south facing window to illuminate the space with natural morning light. A larger format wood siding was using for the vanity backsplash wall and a private water closet for privacy.
In the interior reconfiguration and remodel portion of the project the area serving as a family room was transformed to an additional bedroom with a private bath, a laundry room and hallway.
The old bathroom was divided with a wall and a pocket door into a powder room the leads to a tub room.
The biggest change was the kitchen area, as befitting to the 1930’s the dining room, kitchen, utility room and laundry room were all compartmentalized and enclosed.
We eliminated all these partitions and walls to create a large open kitchen area that is completely open to the vaulted dining room. This way the natural light the washes the kitchen in the morning and the rays of sun that hit the dining room in the afternoon can be shared by the two areas.
The opening to the living room remained only at 8’ to keep a division of space.
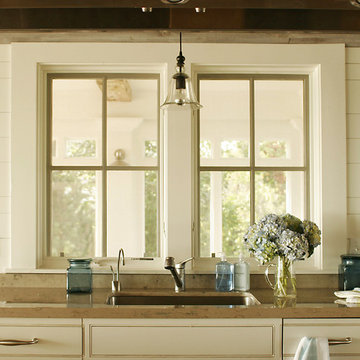
architecture - Beinfield Architecture
In this project, the beans are reclaimed and the ceiling is new wood with a grey stain. The beautiful scones were custom designed for the project. You can contact Surface Techniques in Milford CT who manufactured them. Our wall color Benjamin Moore White Dove.
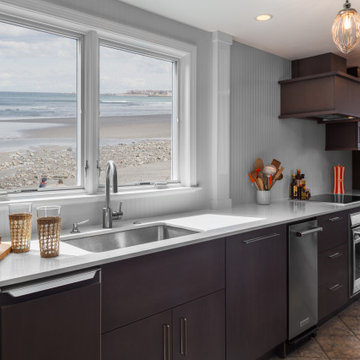
Стильный дизайн: маленькая отдельная, угловая кухня в современном стиле с врезной мойкой, плоскими фасадами, темными деревянными фасадами, столешницей из кварцевого агломерата, серым фартуком, фартуком из вагонки, техникой под мебельный фасад, полом из керамической плитки, разноцветным полом и белой столешницей без острова для на участке и в саду - последний тренд
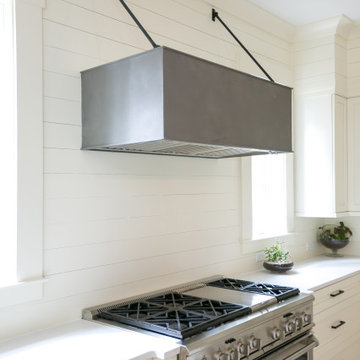
Before rennovation
Свежая идея для дизайна: угловая кухня среднего размера в стиле неоклассика (современная классика) с обеденным столом, врезной мойкой, фасадами в стиле шейкер, белыми фасадами, столешницей из кварцита, белым фартуком, фартуком из вагонки, техникой под мебельный фасад, паркетным полом среднего тона, островом, коричневым полом и черной столешницей - отличное фото интерьера
Свежая идея для дизайна: угловая кухня среднего размера в стиле неоклассика (современная классика) с обеденным столом, врезной мойкой, фасадами в стиле шейкер, белыми фасадами, столешницей из кварцита, белым фартуком, фартуком из вагонки, техникой под мебельный фасад, паркетным полом среднего тона, островом, коричневым полом и черной столешницей - отличное фото интерьера
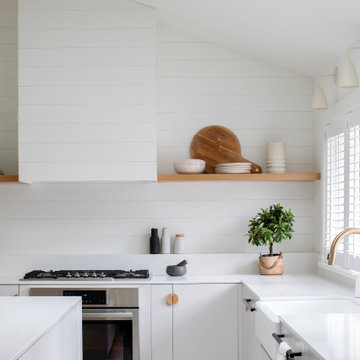
This stunning relaxed beachouse was recently featured in House and Home Magazine in march 2020. We took a dated and spacially scattered layout, and reinvented the house by opening walls, removing posts and beams, and have given this adorable family new functional and cozy rooms that were not previously usable.
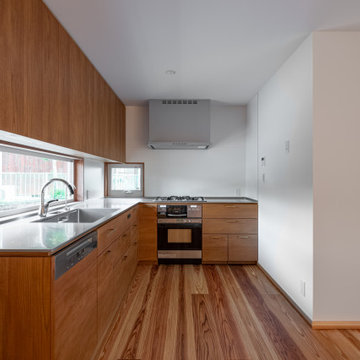
Стильный дизайн: большая угловая кухня-гостиная в стиле модернизм с монолитной мойкой, фасадами с декоративным кантом, темными деревянными фасадами, столешницей из нержавеющей стали, белым фартуком, фартуком из вагонки, техникой под мебельный фасад, паркетным полом среднего тона, коричневым полом и серой столешницей - последний тренд
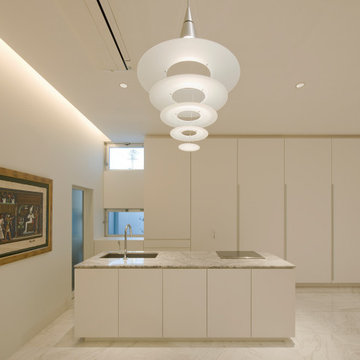
На фото: большая прямая кухня-гостиная в стиле модернизм с врезной мойкой, плоскими фасадами, белыми фасадами, столешницей из кварцевого агломерата, белым фартуком, фартуком из вагонки, техникой под мебельный фасад, мраморным полом, островом, белым полом и белой столешницей
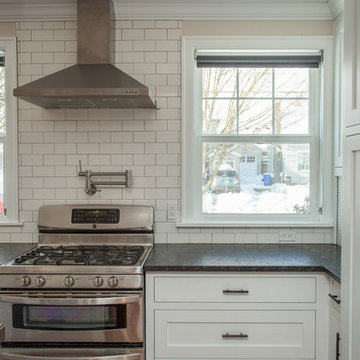
Whitney Lyons
Идея дизайна: маленькая угловая кухня в белых тонах с отделкой деревом в классическом стиле с обеденным столом, фасадами в стиле шейкер, островом, белыми фасадами, белым фартуком, фартуком из вагонки, техникой под мебельный фасад, паркетным полом среднего тона, коричневым полом и разноцветной столешницей для на участке и в саду
Идея дизайна: маленькая угловая кухня в белых тонах с отделкой деревом в классическом стиле с обеденным столом, фасадами в стиле шейкер, островом, белыми фасадами, белым фартуком, фартуком из вагонки, техникой под мебельный фасад, паркетным полом среднего тона, коричневым полом и разноцветной столешницей для на участке и в саду
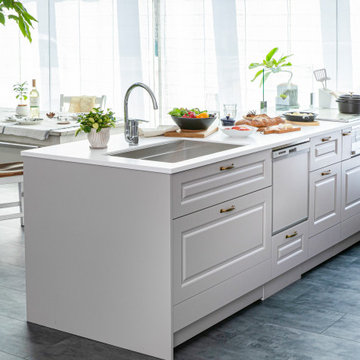
Источник вдохновения для домашнего уюта: прямая кухня в скандинавском стиле с обеденным столом, фасадами с выступающей филенкой, серыми фасадами, столешницей из акрилового камня, серым фартуком, фартуком из вагонки, техникой под мебельный фасад, полом из винила, островом, серым полом и белой столешницей
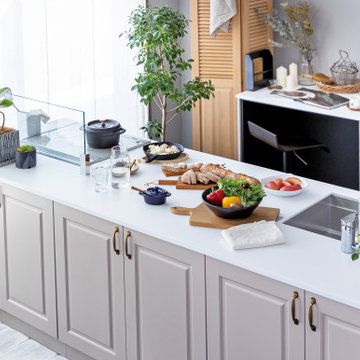
Пример оригинального дизайна: прямая кухня в скандинавском стиле с обеденным столом, врезной мойкой, фасадами с выступающей филенкой, бежевыми фасадами, столешницей из акрилового камня, бежевым фартуком, фартуком из вагонки, техникой под мебельный фасад, полом из винила, островом, серым полом и белой столешницей
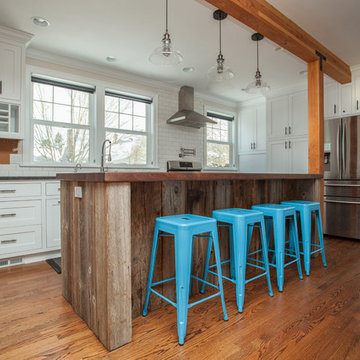
Whitney Lyons
Стильный дизайн: маленькая угловая кухня в белых тонах с отделкой деревом в классическом стиле с обеденным столом, фасадами в стиле шейкер, островом, белыми фасадами, белым фартуком, фартуком из вагонки, техникой под мебельный фасад, разноцветной столешницей, паркетным полом среднего тона и коричневым полом для на участке и в саду - последний тренд
Стильный дизайн: маленькая угловая кухня в белых тонах с отделкой деревом в классическом стиле с обеденным столом, фасадами в стиле шейкер, островом, белыми фасадами, белым фартуком, фартуком из вагонки, техникой под мебельный фасад, разноцветной столешницей, паркетным полом среднего тона и коричневым полом для на участке и в саду - последний тренд
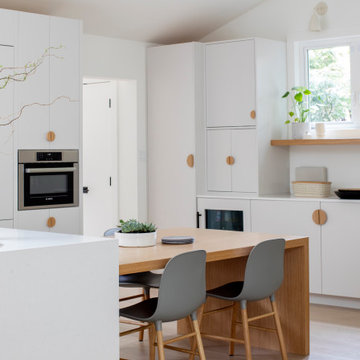
На фото: большая угловая кухня-гостиная в морском стиле с с полувстраиваемой мойкой (с передним бортиком), плоскими фасадами, серыми фасадами, столешницей из кварцита, белым фартуком, фартуком из вагонки, техникой под мебельный фасад, светлым паркетным полом, островом, белой столешницей и сводчатым потолком
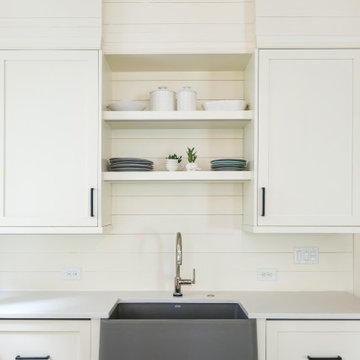
Before rennovation
Пример оригинального дизайна: угловая кухня среднего размера в стиле неоклассика (современная классика) с обеденным столом, врезной мойкой, фасадами в стиле шейкер, белыми фасадами, столешницей из кварцита, белым фартуком, фартуком из вагонки, техникой под мебельный фасад, паркетным полом среднего тона, островом, коричневым полом и черной столешницей
Пример оригинального дизайна: угловая кухня среднего размера в стиле неоклассика (современная классика) с обеденным столом, врезной мойкой, фасадами в стиле шейкер, белыми фасадами, столешницей из кварцита, белым фартуком, фартуком из вагонки, техникой под мебельный фасад, паркетным полом среднего тона, островом, коричневым полом и черной столешницей
Кухня с фартуком из вагонки и техникой под мебельный фасад – фото дизайна интерьера
1
