Кухня с фартуком из удлиненной плитки – фото дизайна интерьера
Сортировать:
Бюджет
Сортировать:Популярное за сегодня
41 - 60 из 15 582 фото
1 из 2

Referencing the art deco period in which the apartment was build, a curved range hood finished in linear kit kat Japanese tiles forms the focal point of the kitchen. Light timber laminate for full height joinery with dark grey / charcoal ultra matte laminate for below bench cupboards and drawers. Quartzite bench tops in a leathered finish.

Transitional Hidden Butler's Pantry
Paul Dyer Photography
Идея дизайна: параллельная, отдельная кухня в стиле неоклассика (современная классика) с стеклянными фасадами, паркетным полом среднего тона, белой столешницей, бирюзовыми фасадами, столешницей из кварцита, разноцветным фартуком, фартуком из удлиненной плитки и коричневым полом без острова
Идея дизайна: параллельная, отдельная кухня в стиле неоклассика (современная классика) с стеклянными фасадами, паркетным полом среднего тона, белой столешницей, бирюзовыми фасадами, столешницей из кварцита, разноцветным фартуком, фартуком из удлиненной плитки и коричневым полом без острова
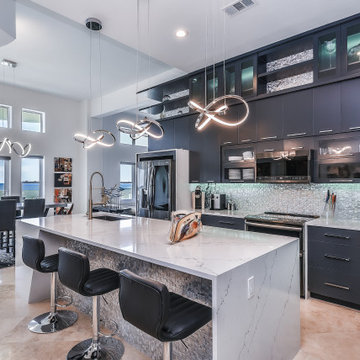
Showing off more of the contemporary cabinet design, raised metallic mosaic tile backsplash and the custom island with waterfall quartz countertop.
Источник вдохновения для домашнего уюта: большая параллельная кухня в современном стиле с обеденным столом, врезной мойкой, плоскими фасадами, черными фасадами, серым фартуком, фартуком из удлиненной плитки, черной техникой, островом, бежевым полом и серой столешницей
Источник вдохновения для домашнего уюта: большая параллельная кухня в современном стиле с обеденным столом, врезной мойкой, плоскими фасадами, черными фасадами, серым фартуком, фартуком из удлиненной плитки, черной техникой, островом, бежевым полом и серой столешницей
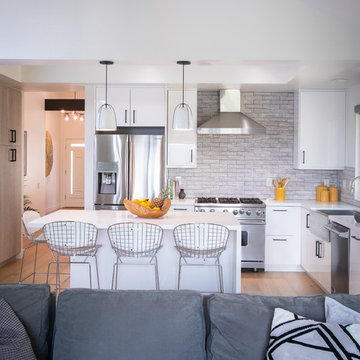
CC Interior Design | Beatta Bosworth Photography
На фото: угловая кухня среднего размера в современном стиле с обеденным столом, с полувстраиваемой мойкой (с передним бортиком), плоскими фасадами, белыми фасадами, столешницей из кварцита, серым фартуком, фартуком из удлиненной плитки, техникой из нержавеющей стали, светлым паркетным полом, островом, бежевым полом и белой столешницей
На фото: угловая кухня среднего размера в современном стиле с обеденным столом, с полувстраиваемой мойкой (с передним бортиком), плоскими фасадами, белыми фасадами, столешницей из кварцита, серым фартуком, фартуком из удлиненной плитки, техникой из нержавеющей стали, светлым паркетным полом, островом, бежевым полом и белой столешницей
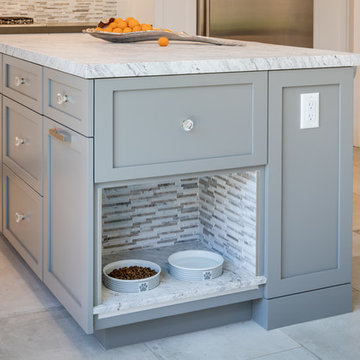
Пример оригинального дизайна: угловая кухня среднего размера в современном стиле с обеденным столом, врезной мойкой, фасадами с утопленной филенкой, серыми фасадами, столешницей из акрилового камня, бежевым фартуком, фартуком из удлиненной плитки, техникой из нержавеющей стали, полом из керамогранита, островом, бежевым полом и белой столешницей
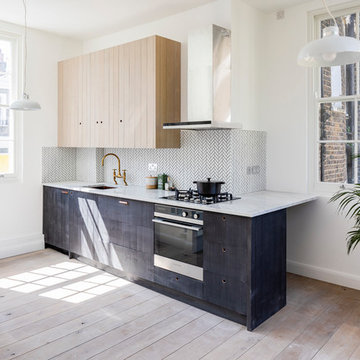
chris snook
Пример оригинального дизайна: маленькая прямая кухня в скандинавском стиле с врезной мойкой, мраморной столешницей, белым фартуком, фартуком из удлиненной плитки, коричневым полом, белой столешницей, плоскими фасадами, черными фасадами, черной техникой и паркетным полом среднего тона без острова для на участке и в саду
Пример оригинального дизайна: маленькая прямая кухня в скандинавском стиле с врезной мойкой, мраморной столешницей, белым фартуком, фартуком из удлиненной плитки, коричневым полом, белой столешницей, плоскими фасадами, черными фасадами, черной техникой и паркетным полом среднего тона без острова для на участке и в саду
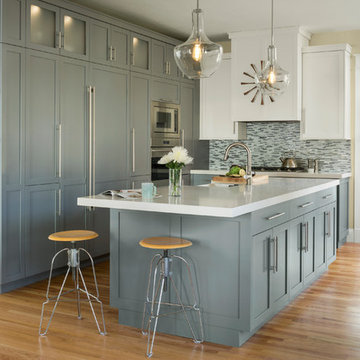
Стильный дизайн: серо-белая кухня в стиле неоклассика (современная классика) с островом, с полувстраиваемой мойкой (с передним бортиком), фасадами в стиле шейкер, серыми фасадами, разноцветным фартуком, фартуком из удлиненной плитки, техникой из нержавеющей стали и светлым паркетным полом - последний тренд
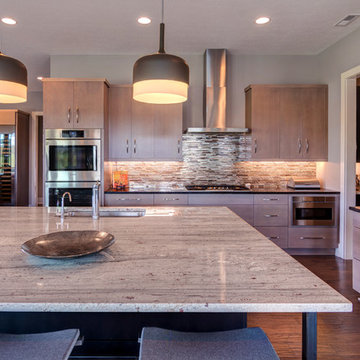
With a more modern styled kitchen and plenty of counter space, the pale cabinets finish this kitchen with a sophisticated flair.
Photo Credit: Tom Graham
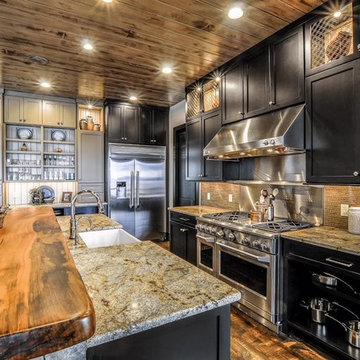
На фото: большая угловая кухня-гостиная в стиле рустика с с полувстраиваемой мойкой (с передним бортиком), фасадами в стиле шейкер, черными фасадами, коричневым фартуком, фартуком из удлиненной плитки, техникой из нержавеющей стали, темным паркетным полом, островом и коричневым полом
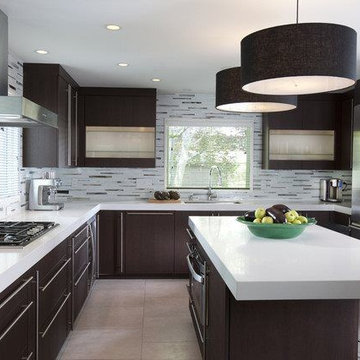
Идея дизайна: большая п-образная кухня в современном стиле с врезной мойкой, плоскими фасадами, темными деревянными фасадами, столешницей из кварцевого агломерата, серым фартуком, фартуком из удлиненной плитки, техникой из нержавеющей стали, полом из керамогранита, островом и коричневым полом
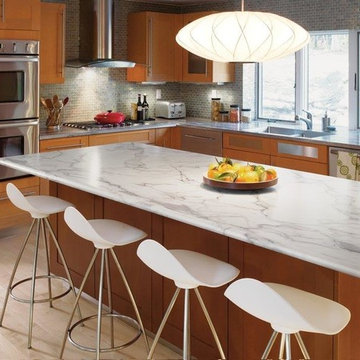
Стильный дизайн: угловая кухня среднего размера в современном стиле с врезной мойкой, фасадами в стиле шейкер, фасадами цвета дерева среднего тона, мраморной столешницей, фартуком цвета металлик, фартуком из удлиненной плитки, техникой из нержавеющей стали, светлым паркетным полом, островом и коричневым полом - последний тренд
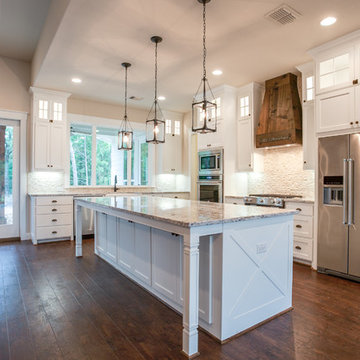
Ariana with ANM photography
Источник вдохновения для домашнего уюта: большая угловая кухня-гостиная в стиле кантри с с полувстраиваемой мойкой (с передним бортиком), фасадами в стиле шейкер, белыми фасадами, гранитной столешницей, белым фартуком, фартуком из удлиненной плитки, техникой из нержавеющей стали, паркетным полом среднего тона, островом и коричневым полом
Источник вдохновения для домашнего уюта: большая угловая кухня-гостиная в стиле кантри с с полувстраиваемой мойкой (с передним бортиком), фасадами в стиле шейкер, белыми фасадами, гранитной столешницей, белым фартуком, фартуком из удлиненной плитки, техникой из нержавеющей стали, паркетным полом среднего тона, островом и коричневым полом
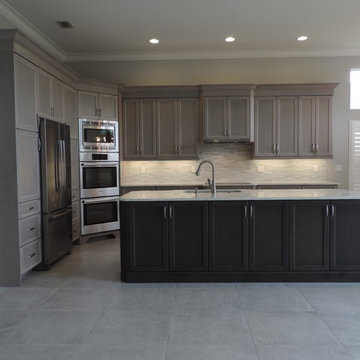
Источник вдохновения для домашнего уюта: большая угловая кухня-гостиная в современном стиле с врезной мойкой, фасадами с утопленной филенкой, серыми фасадами, столешницей из кварцита, серым фартуком, фартуком из удлиненной плитки, техникой из нержавеющей стали, полом из керамической плитки, островом и серым полом
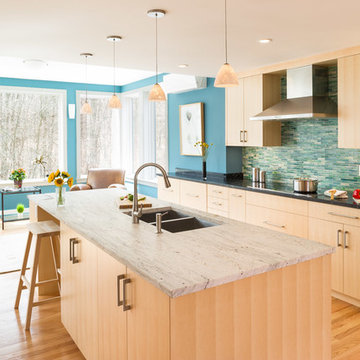
Photo by Mike Casey
Cramped, uncomfortable, and out of date: when the owners of this home approached us about renovating their kitchen and adjoining sunroom, these were high on their list of complaints.
OPENING UP THE KITCHEN
Our plan kept the kitchen in the same location but took down the walls between both the dining room and the sunroom to create an expansive multi-purpose space with spectacular views to conservation land along the back of the property. We removed the powder room and in its place created a window-lined hallway to the living room—opening up direct access between these two previously disconnected spaces. We then built a new half bath between these two rooms, with a door along the back hallway. The result is a more private powder room that is easier to access than before.
Significantly improved cabinetry provides ample storage for both human and canine needs. An island countertop is functional and pleasant, enabling the owners to prep for and clean up from dinner all while enjoying the view of the woods behind their house.
CREATING COMFORT
We also completely rebuilt the sunroom, thickening the framing to allow for extra insulation and raising the roof to accommodate a higher ceiling and tall windows that let in as much natural light as the skylights they replaced, but much less of the solar gain that had made the room so intolerable in the summer.
We improved visual connections between spaces and admitted more natural light by converting the framing of the main stairway from full to half walls. We also insulated the attic and replaced an aging, inefficient central air conditioning system with ductless minisplit heat pumps, which can also be used as supplemental heat.
All in all, this was our kind of project: we made the home more attractive, more comfortable, and more energy-efficient—all over the course of a single, well-integrated project.
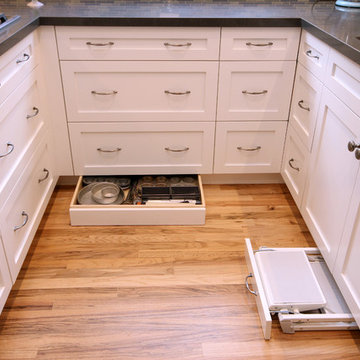
Genia Barnes
Идея дизайна: п-образная кухня среднего размера в стиле неоклассика (современная классика) с обеденным столом, врезной мойкой, фасадами в стиле шейкер, белыми фасадами, столешницей из кварцевого агломерата, разноцветным фартуком, фартуком из удлиненной плитки, техникой из нержавеющей стали, светлым паркетным полом и полуостровом
Идея дизайна: п-образная кухня среднего размера в стиле неоклассика (современная классика) с обеденным столом, врезной мойкой, фасадами в стиле шейкер, белыми фасадами, столешницей из кварцевого агломерата, разноцветным фартуком, фартуком из удлиненной плитки, техникой из нержавеющей стали, светлым паркетным полом и полуостровом
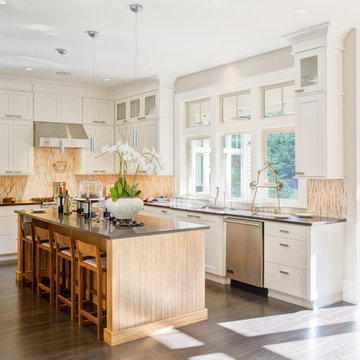
Пример оригинального дизайна: угловая кухня среднего размера в стиле кантри с обеденным столом, врезной мойкой, фасадами в стиле шейкер, белыми фасадами, столешницей из акрилового камня, бежевым фартуком, фартуком из удлиненной плитки, техникой из нержавеющей стали, темным паркетным полом, островом и коричневым полом

Our client planned to spend more time in this home and wanted to increase its livability. The project was complicated by the strata-specified deadline for exterior work, the logistics of working in an occupied strata complex, and the need to minimize the impact on surrounding neighbours.
By reducing the deck space, removing the hot tub, and moving out the dining room wall, we were able to add important livable space inside. Our homeowners were thrilled to have a larger kitchen. The additional 500 square feet of living space integrated seamlessly into the existing architecture.
This award-winning home features reclaimed fir flooring (from the Stanley Park storm), and wood-cased sliding doors in the dining room, that allow full access to the outdoor balcony with its exquisite views.
Green building products and processes were used extensively throughout the renovation, which resulted in a modern, highly-efficient, and beautiful home.
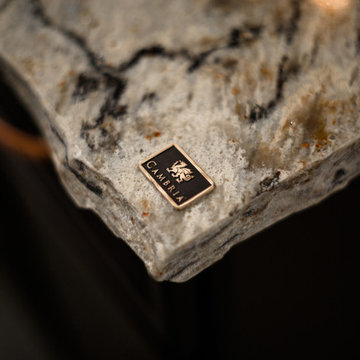
Photography by Chris Frick Photography
Пример оригинального дизайна: кухня в современном стиле с с полувстраиваемой мойкой (с передним бортиком), фасадами с утопленной филенкой, темными деревянными фасадами, столешницей из кварцита, разноцветным фартуком и фартуком из удлиненной плитки
Пример оригинального дизайна: кухня в современном стиле с с полувстраиваемой мойкой (с передним бортиком), фасадами с утопленной филенкой, темными деревянными фасадами, столешницей из кварцита, разноцветным фартуком и фартуком из удлиненной плитки
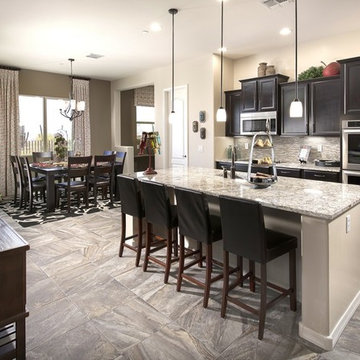
Пример оригинального дизайна: параллельная кухня среднего размера в классическом стиле с обеденным столом, врезной мойкой, фасадами с утопленной филенкой, черными фасадами, гранитной столешницей, разноцветным фартуком, фартуком из удлиненной плитки, техникой из нержавеющей стали, полом из керамогранита, островом и серым полом
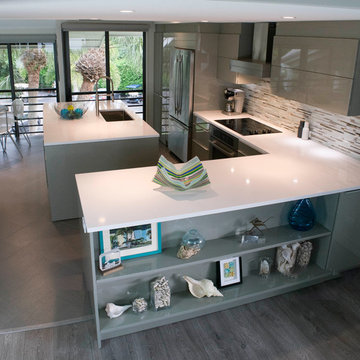
A gorgeous contemporary kitchen design was created by deleting the range, microwave and incorporating a cooktop, under counter oven and hood. The microwave was relocated and an under counter microwave was incorporated into the design. These appliances were moved to balance the design and create a perfect symmetry. The washer & dryer were incorporated within the cabinetry so they would not invade the visual appeal. Products used were Poggenpohl High Gloss Cubanit with automated horizontal bi-fold uppers. Slim line handles was used on the cabinetry to maintain the minimalistic design. A large island designed to create a bold yet appealing horizontal design. Quartz tops were used.
The Final results of a gorgeous kitchen
Кухня с фартуком из удлиненной плитки – фото дизайна интерьера
3