Кухня с столешницей из кварцита и фартуком из цементной плитки – фото дизайна интерьера
Сортировать:
Бюджет
Сортировать:Популярное за сегодня
1 - 20 из 1 520 фото

Свежая идея для дизайна: маленькая угловая кухня в стиле модернизм с обеденным столом, накладной мойкой, плоскими фасадами, серыми фасадами, столешницей из кварцита, серым фартуком, фартуком из цементной плитки, черной техникой, светлым паркетным полом, бежевым полом и черной столешницей без острова для на участке и в саду - отличное фото интерьера

Свежая идея для дизайна: п-образная кухня среднего размера в стиле фьюжн с обеденным столом, монолитной мойкой, плоскими фасадами, зелеными фасадами, столешницей из кварцита, фартуком из цементной плитки, техникой под мебельный фасад, светлым паркетным полом, островом, бежевым полом, белой столешницей и акцентной стеной - отличное фото интерьера

Стильный дизайн: большая параллельная кухня-гостиная в классическом стиле с с полувстраиваемой мойкой (с передним бортиком), фасадами в стиле шейкер, зелеными фасадами, столешницей из кварцита, техникой из нержавеющей стали, паркетным полом среднего тона, островом, коричневым полом, белой столешницей, балками на потолке, зеленым фартуком и фартуком из цементной плитки - последний тренд
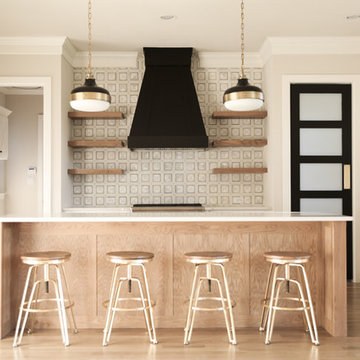
На фото: большая п-образная кухня-гостиная в стиле кантри с фасадами в стиле шейкер, белыми фасадами, столешницей из кварцита, серым фартуком, фартуком из цементной плитки, островом, белой столешницей, белой техникой, с полувстраиваемой мойкой (с передним бортиком), светлым паркетным полом и бежевым полом с

The Key Elements for a Cozy Farmhouse Kitchen Design. ... “Classic American farmhouse style includes shiplap, exposed wood beams, and open shelving,” Mushkudiani says. “Mixed materials like wicker, wood, and metal accents add dimension, colors are predominantly neutral: camel, white, and matte black
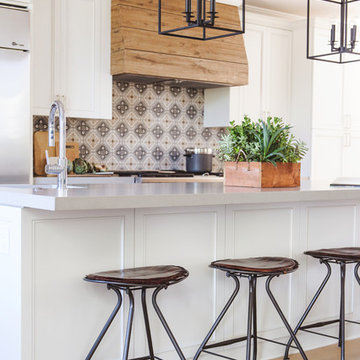
Идея дизайна: угловая кухня-гостиная среднего размера в стиле неоклассика (современная классика) с врезной мойкой, фасадами с утопленной филенкой, белыми фасадами, столешницей из кварцита, разноцветным фартуком, фартуком из цементной плитки, техникой из нержавеющей стали, светлым паркетным полом, островом и бежевым полом

The kitchen in this remodeled 1960s house is colour-blocked against a blue panelled wall which hides a pantry. White quartz worktop bounces dayight around the kitchen. Geometric splash back adds interest. The tiles are encaustic tiles handmade in Spain. The U-shape of this kitchen creates a "peninsula" which is used daily for preparing food but also doubles as a breakfast bar.
Photo: Frederik Rissom
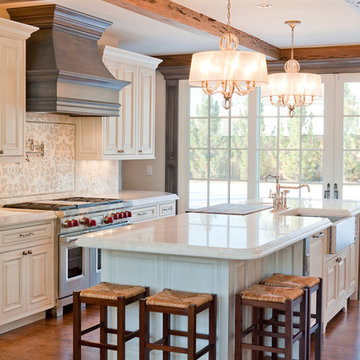
Dwight Harts Photography
На фото: отдельная, параллельная кухня среднего размера в стиле кантри с фасадами с выступающей филенкой, белыми фасадами, столешницей из кварцита, белым фартуком, фартуком из цементной плитки, техникой из нержавеющей стали, паркетным полом среднего тона, островом и с полувстраиваемой мойкой (с передним бортиком) с
На фото: отдельная, параллельная кухня среднего размера в стиле кантри с фасадами с выступающей филенкой, белыми фасадами, столешницей из кварцита, белым фартуком, фартуком из цементной плитки, техникой из нержавеющей стали, паркетным полом среднего тона, островом и с полувстраиваемой мойкой (с передним бортиком) с

New entertaining kitchen infused with natural light, views and access to the side yard and pool. More detailed images of the kitchen can be found on
Пример оригинального дизайна: большая параллельная кухня-гостиная в стиле неоклассика (современная классика) с фасадами с декоративным кантом, зелеными фасадами, столешницей из кварцита, белым фартуком, фартуком из цементной плитки, техникой под мебельный фасад, светлым паркетным полом, островом, бежевым полом, серой столешницей и сводчатым потолком
Пример оригинального дизайна: большая параллельная кухня-гостиная в стиле неоклассика (современная классика) с фасадами с декоративным кантом, зелеными фасадами, столешницей из кварцита, белым фартуком, фартуком из цементной плитки, техникой под мебельный фасад, светлым паркетным полом, островом, бежевым полом, серой столешницей и сводчатым потолком

Modern studio apartment for the young girl.
Идея дизайна: маленькая угловая кухня в стиле модернизм с обеденным столом, одинарной мойкой, плоскими фасадами, белыми фасадами, столешницей из кварцита, серым фартуком, фартуком из цементной плитки, полом из керамической плитки, серым полом, техникой из нержавеющей стали, серой столешницей и двухцветным гарнитуром без острова для на участке и в саду
Идея дизайна: маленькая угловая кухня в стиле модернизм с обеденным столом, одинарной мойкой, плоскими фасадами, белыми фасадами, столешницей из кварцита, серым фартуком, фартуком из цементной плитки, полом из керамической плитки, серым полом, техникой из нержавеющей стали, серой столешницей и двухцветным гарнитуром без острова для на участке и в саду
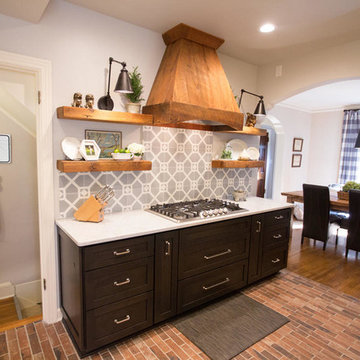
На фото: прямая кухня среднего размера в стиле неоклассика (современная классика) с обеденным столом, фасадами в стиле шейкер, темными деревянными фасадами, столешницей из кварцита, серым фартуком, фартуком из цементной плитки, техникой из нержавеющей стали и коричневым полом

Пример оригинального дизайна: большая п-образная кухня в стиле кантри с обеденным столом, с полувстраиваемой мойкой (с передним бортиком), фасадами в стиле шейкер, белыми фасадами, столешницей из кварцита, разноцветным фартуком, фартуком из цементной плитки, техникой из нержавеющей стали, темным паркетным полом, островом и коричневым полом
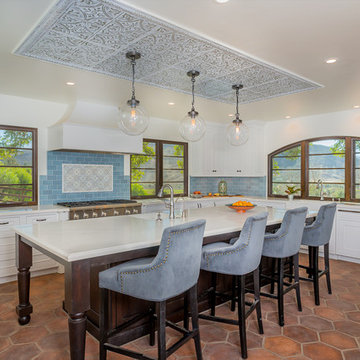
The Abington inset door-style from Dewils Cabinetry creates the perfect backdrop for this modern take on Spanish-Revival. Two-tone cabinetry – Just White and Caffe on Cherry – paired with furniture-like posts, give just enough detail to allow for visual interest without distracting from other details like the Mission Tile West Revival tile in Count Basie Blue or the Pottery Barn pendants with Edison bulbs. Caesarstone countertops in Calacatta Nuvo and Arto Brick hexagon floor tile along with the Stone Impressions tile mural and tin ceilings provide the classic touches and richness a Spanish-inspired kitchen needs while remaining sophisticated and elegant with a muted Dunn Edwards Swiss Coffee paint.

Walls once confining the kitchen are replaced with a sense of openness, seamlessly connecting the cooking space with the dining and living areas. The kitchen, now a focal point, boasts sleek cabinetry, complemented by modern hardware and luxurious countertops. A central island stands as both a functional workspace and a gathering spot for family and friends.
The transition from kitchen to dining and living areas is marked by carefully chosen flooring that unifies the space. Large windows flood the room with natural light, accentuating the bright and airy ambiance. Thoughtfully selected pendant lights and recessed fixtures illuminate the room, highlighting the exquisite details.
Stainless steel and panel-ready appliances, tastefully integrated, add a touch of contemporary flair to the transitional design. The great room is adorned with comfortable yet stylish furniture, creating an inviting atmosphere for both casual gatherings and formal entertaining. The seamless flow of this incredible remodel turns an old and dated kitchen into a stunning open-concept space, harmonizing modern aesthetics with the warmth of a welcoming home.

Идея дизайна: п-образная кухня среднего размера в стиле фьюжн с обеденным столом, монолитной мойкой, плоскими фасадами, зелеными фасадами, столешницей из кварцита, фартуком из цементной плитки, техникой под мебельный фасад, светлым паркетным полом, островом, бежевым полом, белой столешницей и акцентной стеной

Encaustic cement tile backsplash with Moroccan pendant lights and built-in island seating.
На фото: угловая кухня-гостиная среднего размера в средиземноморском стиле с фасадами в стиле шейкер, белыми фасадами, столешницей из кварцита, островом, врезной мойкой, разноцветным фартуком, фартуком из цементной плитки, техникой из нержавеющей стали, паркетным полом среднего тона, белой столешницей и сводчатым потолком
На фото: угловая кухня-гостиная среднего размера в средиземноморском стиле с фасадами в стиле шейкер, белыми фасадами, столешницей из кварцита, островом, врезной мойкой, разноцветным фартуком, фартуком из цементной плитки, техникой из нержавеющей стали, паркетным полом среднего тона, белой столешницей и сводчатым потолком

Источник вдохновения для домашнего уюта: огромная кухня в стиле неоклассика (современная классика) с обеденным столом, с полувстраиваемой мойкой (с передним бортиком), фасадами в стиле шейкер, серыми фасадами, красным фартуком, черной техникой, серым полом, белой столешницей, столешницей из кварцита, фартуком из цементной плитки и полом из терраццо без острова

Located in an 1890 Wells Fargo stable and warehouse in the Hamilton Park historic district, this intervention focused on creating a personal, comfortable home in an unusually tall loft space. The living room features 45’ high ceilings. The mezzanine level was conceived as a porous, space-making element that allowed pockets of closed storage, open display, and living space to emerge from pushing and pulling the floor plane.
The newly cantilevered mezzanine breaks up the immense height of the loft and creates a new TV nook and work space. An updated master suite and kitchen streamline the core functions of this loft while the addition of a new window adds much needed daylight to the space. Photo by Nick Glimenakis.
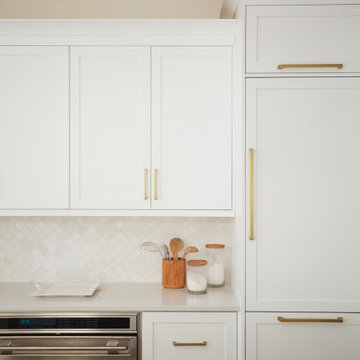
Project Number: M1239
Design/Manufacturer/Installer: Marquis Fine Cabinetry
Collection: Classico
Finishes: Designer White & Dove Grey
Profile: Mission
Features: Under Cabinet Lighting, Adjustable Legs/Soft Close (Standard)
Cabinet/Drawer Extra Options: Trash Bay Pullout, Custom Appliance Panels, Wainscot, Dovetail Drawer Box

Custom eclectic kitchen with combination cabinetry of slab Rift Oak and stepped, painted flat panel. Brick veneered groin vault ceiling, custom hood and handmade ceramic backsplash tile.
Кухня с столешницей из кварцита и фартуком из цементной плитки – фото дизайна интерьера
1