Кухня с фартуком из цементной плитки и полом из ламината – фото дизайна интерьера
Сортировать:
Бюджет
Сортировать:Популярное за сегодня
1 - 20 из 369 фото
1 из 3

На фото: маленькая угловая кухня в современном стиле с обеденным столом, врезной мойкой, плоскими фасадами, белыми фасадами, столешницей из ламината, разноцветным фартуком, фартуком из цементной плитки, техникой из нержавеющей стали, полом из ламината и серой столешницей без острова для на участке и в саду с

Ryan Price Studio
На фото: прямая кухня-гостиная среднего размера в стиле кантри с с полувстраиваемой мойкой (с передним бортиком), плоскими фасадами, белыми фасадами, черным фартуком, фартуком из цементной плитки, техникой из нержавеющей стали, полом из ламината, островом, коричневым полом и белой столешницей
На фото: прямая кухня-гостиная среднего размера в стиле кантри с с полувстраиваемой мойкой (с передним бортиком), плоскими фасадами, белыми фасадами, черным фартуком, фартуком из цементной плитки, техникой из нержавеющей стали, полом из ламината, островом, коричневым полом и белой столешницей
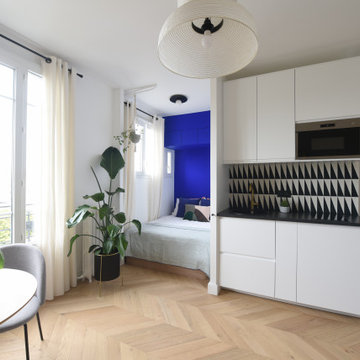
Идея дизайна: маленькая прямая кухня в современном стиле с одинарной мойкой, столешницей из ламината, разноцветным фартуком, фартуком из цементной плитки, полом из ламината и черной столешницей без острова для на участке и в саду

Идея дизайна: большая угловая кухня-гостиная в классическом стиле с одинарной мойкой, фасадами в стиле шейкер, зелеными фасадами, деревянной столешницей, розовым фартуком, фартуком из цементной плитки, техникой из нержавеющей стали, полом из ламината, островом, серым полом, коричневой столешницей и многоуровневым потолком

Aimee Clark
Стильный дизайн: огромная угловая кухня в стиле кантри с обеденным столом, врезной мойкой, фасадами в стиле шейкер, серыми фасадами, деревянной столешницей, серым фартуком, фартуком из цементной плитки, техникой из нержавеющей стали, полом из ламината, островом, коричневым полом и коричневой столешницей - последний тренд
Стильный дизайн: огромная угловая кухня в стиле кантри с обеденным столом, врезной мойкой, фасадами в стиле шейкер, серыми фасадами, деревянной столешницей, серым фартуком, фартуком из цементной плитки, техникой из нержавеющей стали, полом из ламината, островом, коричневым полом и коричневой столешницей - последний тренд
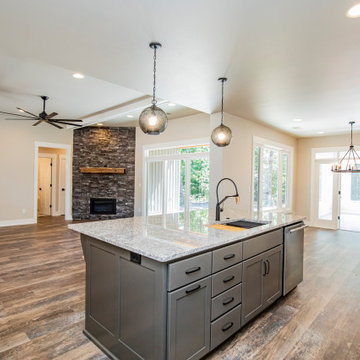
Beautiful L-shape kitchen featuring a large center island, double oven, gas range, custom tile backsplash, coffee bar and Frigidaire Professional refrigerator. The kitchen opens to the dining room and living room.
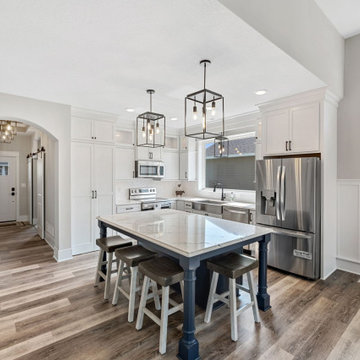
white and navy blue kitchen
На фото: маленькая угловая кухня в стиле неоклассика (современная классика) с обеденным столом, с полувстраиваемой мойкой (с передним бортиком), фасадами в стиле шейкер, белыми фасадами, столешницей из кварцевого агломерата, белым фартуком, фартуком из цементной плитки, техникой из нержавеющей стали, полом из ламината, островом, коричневым полом и белой столешницей для на участке и в саду с
На фото: маленькая угловая кухня в стиле неоклассика (современная классика) с обеденным столом, с полувстраиваемой мойкой (с передним бортиком), фасадами в стиле шейкер, белыми фасадами, столешницей из кварцевого агломерата, белым фартуком, фартуком из цементной плитки, техникой из нержавеющей стали, полом из ламината, островом, коричневым полом и белой столешницей для на участке и в саду с
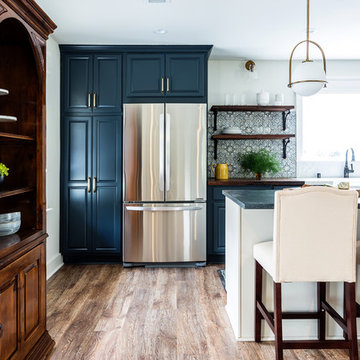
We completely renovated this space for an episode of HGTV House Hunters Renovation. The kitchen was originally a galley kitchen. We removed a wall between the DR and the kitchen to open up the space. We used a combination of countertops in this kitchen. To give a buffer to the wood counters, we used slabs of marble each side of the sink. This adds interest visually and helps to keep the water away from the wood counters. We used blue and cream for the cabinetry which is a lovely, soft mix and wood shelving to match the wood counter tops. To complete the eclectic finishes we mixed gold light fixtures and cabinet hardware with black plumbing fixtures and shelf brackets.
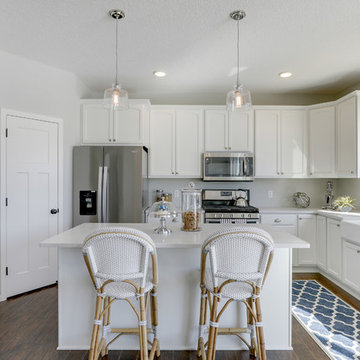
Стильный дизайн: угловая кухня среднего размера в стиле кантри с обеденным столом, с полувстраиваемой мойкой (с передним бортиком), фасадами с выступающей филенкой, белыми фасадами, столешницей из кварцевого агломерата, белым фартуком, фартуком из цементной плитки, техникой из нержавеющей стали, полом из ламината, островом, коричневым полом и белой столешницей - последний тренд

Three small rooms were demolished to enable a new kitchen and open plan living space to be designed. The kitchen has a drop-down ceiling to delineate the space. A window became french doors to the garden. The former kitchen was re-designed as a mudroom. The laundry had new cabinetry. New flooring throughout. A linen cupboard was opened to become a study nook with dramatic wallpaper. Custom ottoman were designed and upholstered for the drop-down dining and study nook. A family of five now has a fantastically functional open plan kitchen/living space, family study area, and a mudroom for wet weather gear and lots of storage.
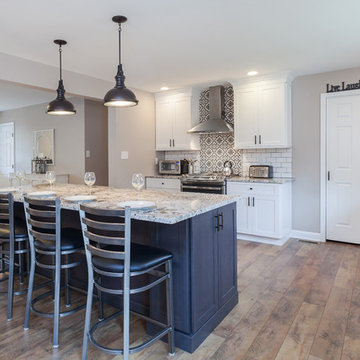
My concept for this kitchen was to collaborate with my client for this complete home renovation and ensure that the kitchen was the focal point of the open concept home. We strategically worked together to ensure proper wall dimensions, island placement and function, and symmetry to meet the wants and needs of my clients. White perimeter cabinetry helped to achieve a traditional feel for the space, while the gray stained island cabinetry allowed for a lovely transition to make the cozy kitchen work seamlessly with the distressed wide plank farmhouse style floating floor. In order to relieve the stark whiteness of the perimeter, I had suggested using contrast grout for the subway tile and the ultimate choice of cement tiles for the accent backsplash behind the range created a cathartic scene in this modestly stated design. Throw in some owls, books, and some fun pendant lighting and we were smiling through the finish line, together!!! My goal is to ensure that my client's needs are met and that their lives are improved through my designs. I hope you like the images of the new space!
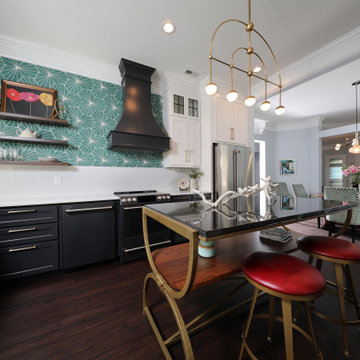
На фото: кухня среднего размера в современном стиле с обеденным столом, врезной мойкой, фасадами в стиле шейкер, черными фасадами, столешницей из кварцевого агломерата, зеленым фартуком, фартуком из цементной плитки, черной техникой, полом из ламината, островом, коричневым полом и белой столешницей
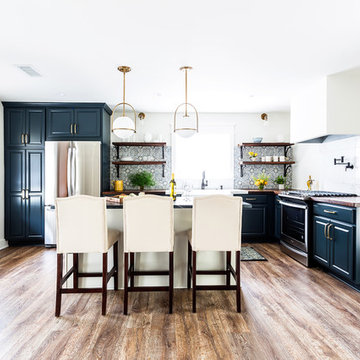
We completely renovated this space for an episode of HGTV House Hunters Renovation. The kitchen was originally a galley kitchen. We removed a wall between the DR and the kitchen to open up the space. We used a combination of countertops in this kitchen. To give a buffer to the wood counters, we used slabs of marble each side of the sink. This adds interest visually and helps to keep the water away from the wood counters. We used blue and cream for the cabinetry which is a lovely, soft mix and wood shelving to match the wood counter tops. To complete the eclectic finishes we mixed gold light fixtures and cabinet hardware with black plumbing fixtures and shelf brackets.
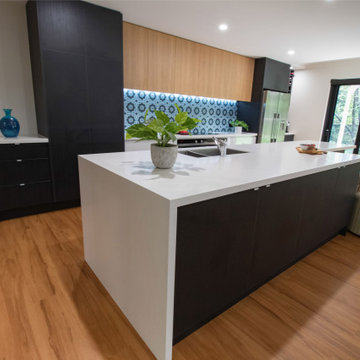
Three small rooms were demolished to enable a new kitchen and open plan living space to be designed. The kitchen has a drop-down ceiling to delineate the space. A window became french doors to the garden. The former kitchen was re-designed as a mudroom. The laundry had new cabinetry. New flooring throughout. A linen cupboard was opened to become a study nook with dramatic wallpaper. Custom ottoman were designed and upholstered for the drop-down dining and study nook. A family of five now has a fantastically functional open plan kitchen/living space, family study area, and a mudroom for wet weather gear and lots of storage.
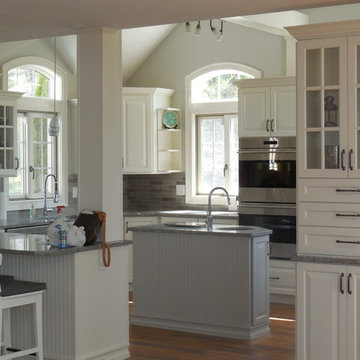
Свежая идея для дизайна: большая отдельная, п-образная кухня в классическом стиле с двойной мойкой, фасадами с выступающей филенкой, столешницей из кварцевого агломерата, серым фартуком, фартуком из цементной плитки, техникой из нержавеющей стали, полом из ламината и островом - отличное фото интерьера
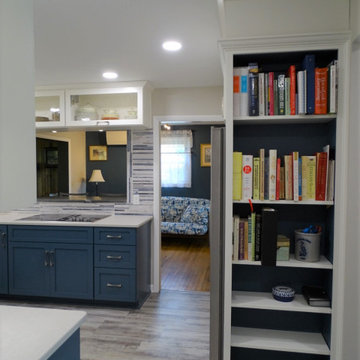
Свежая идея для дизайна: отдельная, п-образная кухня среднего размера в современном стиле с накладной мойкой, фасадами в стиле шейкер, синими фасадами, столешницей из кварцевого агломерата, синим фартуком, фартуком из цементной плитки, техникой из нержавеющей стали, полом из ламината, серым полом и белой столешницей без острова - отличное фото интерьера
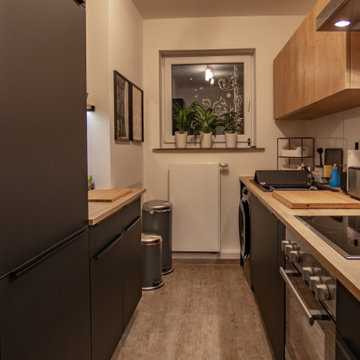
Свежая идея для дизайна: маленькая отдельная, параллельная кухня в современном стиле с накладной мойкой, стеклянными фасадами, черными фасадами, деревянной столешницей, белым фартуком, фартуком из цементной плитки, черной техникой, полом из ламината, коричневым полом и коричневой столешницей для на участке и в саду - отличное фото интерьера
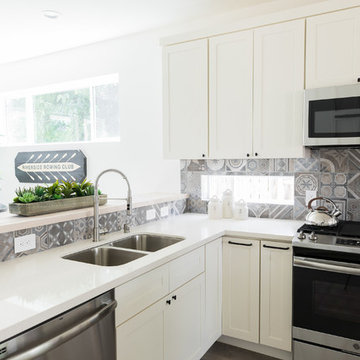
Nicole Dianne Photo
На фото: угловая кухня-гостиная среднего размера в стиле кантри с врезной мойкой, фасадами в стиле шейкер, белыми фасадами, столешницей из кварцита, разноцветным фартуком, фартуком из цементной плитки, техникой из нержавеющей стали, полом из ламината, полуостровом, серым полом и белой столешницей с
На фото: угловая кухня-гостиная среднего размера в стиле кантри с врезной мойкой, фасадами в стиле шейкер, белыми фасадами, столешницей из кварцита, разноцветным фартуком, фартуком из цементной плитки, техникой из нержавеющей стали, полом из ламината, полуостровом, серым полом и белой столешницей с
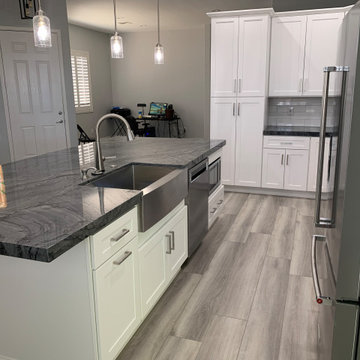
Kitchen renovation. Removed dividing wall, framed new island area, New light fixtures, paint and flooring
Пример оригинального дизайна: кухня среднего размера в стиле модернизм с обеденным столом, с полувстраиваемой мойкой (с передним бортиком), фасадами в стиле шейкер, белыми фасадами, столешницей из кварцита, белым фартуком, фартуком из цементной плитки, техникой из нержавеющей стали, полом из ламината, островом, серым полом и серой столешницей
Пример оригинального дизайна: кухня среднего размера в стиле модернизм с обеденным столом, с полувстраиваемой мойкой (с передним бортиком), фасадами в стиле шейкер, белыми фасадами, столешницей из кварцита, белым фартуком, фартуком из цементной плитки, техникой из нержавеющей стали, полом из ламината, островом, серым полом и серой столешницей
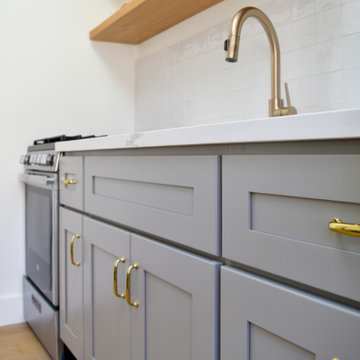
Kitchenette in newly finished Accessory Dwelling Unit. Kitchenette featuring a laminate flooring, gray shaker style cabinetry with brass colored drawer pulls and kitchen sink. White tiled back splash with wood shelving added for extra storage space. Also provided is a stainless steel stove and mini-refrigerator to complete the accommodations.
Кухня с фартуком из цементной плитки и полом из ламината – фото дизайна интерьера
1