Кухня с фартуком из терракотовой плитки – фото дизайна интерьера
Сортировать:
Бюджет
Сортировать:Популярное за сегодня
1 - 20 из 804 фото
1 из 3

Stéphane Vasco
Свежая идея для дизайна: п-образная кухня-гостиная среднего размера в скандинавском стиле с плоскими фасадами, белыми фасадами, столешницей из ламината, черным фартуком, фартуком из терракотовой плитки, полом из керамогранита, серым полом, накладной мойкой, белой техникой, полуостровом и черной столешницей - отличное фото интерьера
Свежая идея для дизайна: п-образная кухня-гостиная среднего размера в скандинавском стиле с плоскими фасадами, белыми фасадами, столешницей из ламината, черным фартуком, фартуком из терракотовой плитки, полом из керамогранита, серым полом, накладной мойкой, белой техникой, полуостровом и черной столешницей - отличное фото интерьера

Kathryn J. LeMaster
Идея дизайна: параллельная кухня среднего размера в стиле фьюжн с обеденным столом, с полувстраиваемой мойкой (с передним бортиком), фасадами в стиле шейкер, серыми фасадами, столешницей из кварцита, бежевым фартуком, фартуком из терракотовой плитки, техникой из нержавеющей стали и паркетным полом среднего тона без острова
Идея дизайна: параллельная кухня среднего размера в стиле фьюжн с обеденным столом, с полувстраиваемой мойкой (с передним бортиком), фасадами в стиле шейкер, серыми фасадами, столешницей из кварцита, бежевым фартуком, фартуком из терракотовой плитки, техникой из нержавеющей стали и паркетным полом среднего тона без острова

The design of this home was driven by the owners’ desire for a three-bedroom waterfront home that showcased the spectacular views and park-like setting. As nature lovers, they wanted their home to be organic, minimize any environmental impact on the sensitive site and embrace nature.
This unique home is sited on a high ridge with a 45° slope to the water on the right and a deep ravine on the left. The five-acre site is completely wooded and tree preservation was a major emphasis. Very few trees were removed and special care was taken to protect the trees and environment throughout the project. To further minimize disturbance, grades were not changed and the home was designed to take full advantage of the site’s natural topography. Oak from the home site was re-purposed for the mantle, powder room counter and select furniture.
The visually powerful twin pavilions were born from the need for level ground and parking on an otherwise challenging site. Fill dirt excavated from the main home provided the foundation. All structures are anchored with a natural stone base and exterior materials include timber framing, fir ceilings, shingle siding, a partial metal roof and corten steel walls. Stone, wood, metal and glass transition the exterior to the interior and large wood windows flood the home with light and showcase the setting. Interior finishes include reclaimed heart pine floors, Douglas fir trim, dry-stacked stone, rustic cherry cabinets and soapstone counters.
Exterior spaces include a timber-framed porch, stone patio with fire pit and commanding views of the Occoquan reservoir. A second porch overlooks the ravine and a breezeway connects the garage to the home.
Numerous energy-saving features have been incorporated, including LED lighting, on-demand gas water heating and special insulation. Smart technology helps manage and control the entire house.
Greg Hadley Photography

A beautiful and spacious kitchen that emanates warmth and whim. The stunning view of the outdoor woods adds a subtle pop of green, while the interior shows off an elegant color palette of neutrals. Classic white shaker cabinets pair beautifully with the thunderstorm gray kitchen island and bar stools as well as the lustrous herringbone backsplash. Natural wooden floors complete the look, as the rich organic hues add a timeless charm that fits perfectly in a Pacific Northwest home.
Designed by Michelle Yorke Interiors who also serves Seattle as well as Seattle's Eastside suburbs from Mercer Island all the way through Cle Elum.
For more about Michelle Yorke, click here: https://michelleyorkedesign.com/
To learn more about this project, click here: https://michelleyorkedesign.com/belvedere-2/

This contemporary country kitchen designed for homeowners Ruth and Michael is functional as well as charming.
Careful planning utilized space to it's maximum.
The kitchen and dining area overlook the verdant patio and garden area and the earthy colors marry the spaces handsomely.

John Lennon
Источник вдохновения для домашнего уюта: маленькая кухня в стиле лофт с двойной мойкой, фасадами в стиле шейкер, черными фасадами, столешницей из кварцевого агломерата, фартуком из терракотовой плитки, техникой из нержавеющей стали, полом из винила и островом для на участке и в саду
Источник вдохновения для домашнего уюта: маленькая кухня в стиле лофт с двойной мойкой, фасадами в стиле шейкер, черными фасадами, столешницей из кварцевого агломерата, фартуком из терракотовой плитки, техникой из нержавеющей стали, полом из винила и островом для на участке и в саду
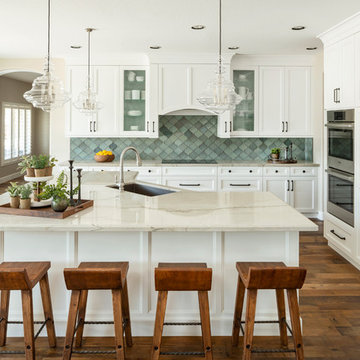
An inspiring kitchen crafted with thoughtful ingredients to withstand this growing family’s energetic and active lifestyle. A tribute to bringing the outdoors in, reclaimed floors, natural stone and baked terra cotta tiles in shades of aquamarine emboldens the neutral color palette while mixed metals in polished chrome and hand-forged iron add timeless appeal.
| Photography Joshua Caldwell

Perimeter Cabinets and Bar:
Frameless Current by Crystal
Door style: Countryside
Wood: Rustic Cherry
Finish: Summer Wheat with Brown Highlight
Glass accent Doors: Clear Waterglass
Island Cabinets:
Frameless Encore by Crystal
Door style: Country French Square
Wood: Knotty Alder
Finish: Signature Rub Thru Mushroom Paint with Flat Sheen with Umber under color, Distressing and Wearing with Black Highlight.
SubZero / Wolf Appliance package
Tile: Brazilian Multicolor Slate and Granite slab insert tiles 2x2”
Plumbing: New Blanco Apron Front Sink (IKON)
Countertops: Granite 3CM Supreme Gold , with Ogee Flat edge.
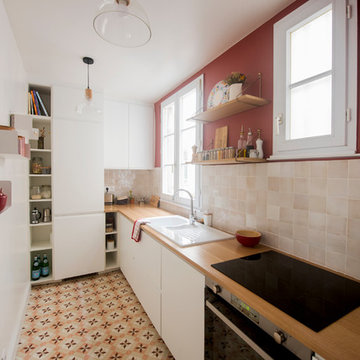
Свежая идея для дизайна: отдельная, угловая кухня среднего размера в стиле ретро с двойной мойкой, белыми фасадами, деревянной столешницей, бежевым фартуком, фартуком из терракотовой плитки, техникой под мебельный фасад, полом из цементной плитки, разноцветным полом и коричневой столешницей без острова - отличное фото интерьера

Heather Ryan, Interior Designer
H.Ryan Studio - Scottsdale, AZ
www.hryanstudio.com
Пример оригинального дизайна: большая п-образная кухня-гостиная в стиле неоклассика (современная классика) с техникой из нержавеющей стали, паркетным полом среднего тона, островом, с полувстраиваемой мойкой (с передним бортиком), фасадами в стиле шейкер, серыми фасадами, столешницей из кварцевого агломерата, разноцветным фартуком, фартуком из терракотовой плитки, коричневым полом, черной столешницей и деревянным потолком
Пример оригинального дизайна: большая п-образная кухня-гостиная в стиле неоклассика (современная классика) с техникой из нержавеющей стали, паркетным полом среднего тона, островом, с полувстраиваемой мойкой (с передним бортиком), фасадами в стиле шейкер, серыми фасадами, столешницей из кварцевого агломерата, разноцветным фартуком, фартуком из терракотовой плитки, коричневым полом, черной столешницей и деревянным потолком
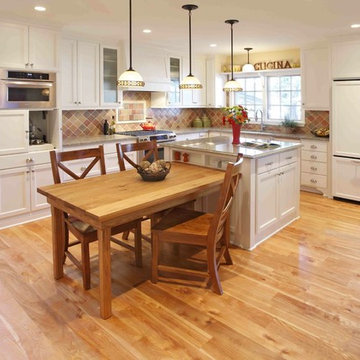
We are a full service, residential design/build company specializing in large remodels and whole house renovations. Our way of doing business is dynamic, interactive and fully transparent. It's your house, and it's your money. Recognition of this fact is seen in every facet of our business because we respect our clients enough to be honest about the numbers. In exchange, they trust us to do the right thing. Pretty simple when you think about it.
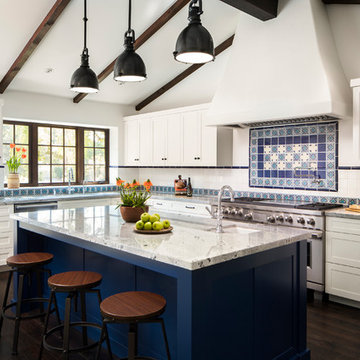
Allen Construction - Contractor,
Shannon Scott Design-Interior Designer,
Jason Rick Photography - Photographer
Идея дизайна: п-образная кухня-гостиная среднего размера в средиземноморском стиле с врезной мойкой, фасадами с утопленной филенкой, белыми фасадами, столешницей из кварцевого агломерата, разноцветным фартуком, фартуком из терракотовой плитки, техникой из нержавеющей стали, темным паркетным полом, островом, коричневым полом и белой столешницей
Идея дизайна: п-образная кухня-гостиная среднего размера в средиземноморском стиле с врезной мойкой, фасадами с утопленной филенкой, белыми фасадами, столешницей из кварцевого агломерата, разноцветным фартуком, фартуком из терракотовой плитки, техникой из нержавеющей стали, темным паркетным полом, островом, коричневым полом и белой столешницей

A white kitchen with mixed metals and a combination of gray and warm tones were the mandate for this kitchen that served as the hub of the open floor plan modern home. The stainless steel appliances and gold toned pendants, backsplash, and seating are tied together by the marble which has both gray and sienna hues. The custom hood and stainless horizontal feature added interest. This kitchen is also equiped with the latest appliance technology and heated floors for function and comfort.
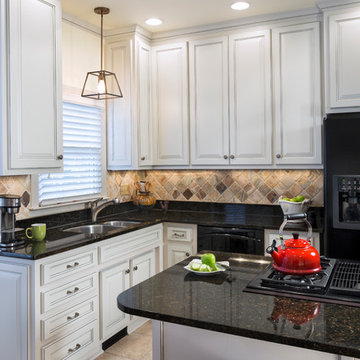
Jim Schmid Photography
Источник вдохновения для домашнего уюта: п-образная кухня среднего размера в стиле неоклассика (современная классика) с обеденным столом, двойной мойкой, фасадами с выступающей филенкой, белыми фасадами, гранитной столешницей, разноцветным фартуком, фартуком из терракотовой плитки, черной техникой, полом из травертина, островом, бежевым полом и черной столешницей
Источник вдохновения для домашнего уюта: п-образная кухня среднего размера в стиле неоклассика (современная классика) с обеденным столом, двойной мойкой, фасадами с выступающей филенкой, белыми фасадами, гранитной столешницей, разноцветным фартуком, фартуком из терракотовой плитки, черной техникой, полом из травертина, островом, бежевым полом и черной столешницей
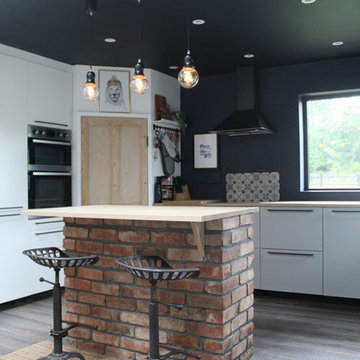
An industrial/modern style kitchen, dining space extension built onto existing cottage.
На фото: угловая кухня среднего размера в стиле лофт с обеденным столом, с полувстраиваемой мойкой (с передним бортиком), плоскими фасадами, серыми фасадами, столешницей из ламината, разноцветным фартуком, фартуком из терракотовой плитки, техникой из нержавеющей стали, полом из ламината и островом
На фото: угловая кухня среднего размера в стиле лофт с обеденным столом, с полувстраиваемой мойкой (с передним бортиком), плоскими фасадами, серыми фасадами, столешницей из ламината, разноцветным фартуком, фартуком из терракотовой плитки, техникой из нержавеющей стали, полом из ламината и островом

Jours & Nuits © 2018 Houzz
Стильный дизайн: кухня в стиле фьюжн с монолитной мойкой, столешницей из плитки, коричневым фартуком, фартуком из терракотовой плитки, техникой из нержавеющей стали, полом из терракотовой плитки, полуостровом, красным полом и коричневой столешницей - последний тренд
Стильный дизайн: кухня в стиле фьюжн с монолитной мойкой, столешницей из плитки, коричневым фартуком, фартуком из терракотовой плитки, техникой из нержавеющей стали, полом из терракотовой плитки, полуостровом, красным полом и коричневой столешницей - последний тренд
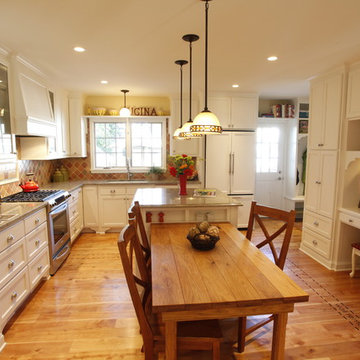
We are a full service, residential design/build company specializing in large remodels and whole house renovations. Our way of doing business is dynamic, interactive and fully transparent. It's your house, and it's your money. Recognition of this fact is seen in every facet of our business because we respect our clients enough to be honest about the numbers. In exchange, they trust us to do the right thing. Pretty simple when you think about it.
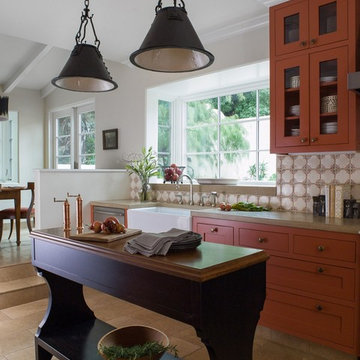
The clients wanted a custom, timeless design that would stand the tests of time by using high-end quality materials. Arches and warm Mediterranean colors were used in the kitchen to compliment the style of the home and blend with their personal style.
Photo: David Duncan Livingston
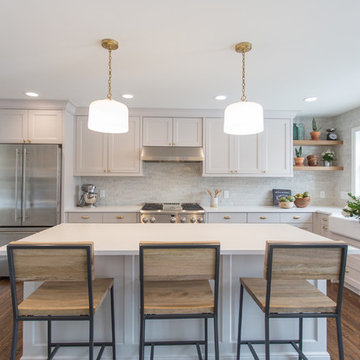
Chelsie Lopez Photography
Свежая идея для дизайна: кухня в классическом стиле с обеденным столом, с полувстраиваемой мойкой (с передним бортиком), фасадами с утопленной филенкой, серыми фасадами, столешницей из кварцевого агломерата, белым фартуком, фартуком из терракотовой плитки, техникой из нержавеющей стали, темным паркетным полом, островом, коричневым полом и белой столешницей - отличное фото интерьера
Свежая идея для дизайна: кухня в классическом стиле с обеденным столом, с полувстраиваемой мойкой (с передним бортиком), фасадами с утопленной филенкой, серыми фасадами, столешницей из кварцевого агломерата, белым фартуком, фартуком из терракотовой плитки, техникой из нержавеющей стали, темным паркетным полом, островом, коричневым полом и белой столешницей - отличное фото интерьера
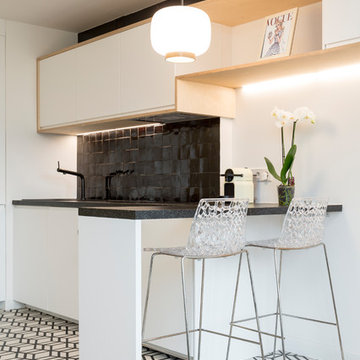
Stéphane Vasco © 2017 Houzz
Пример оригинального дизайна: маленькая прямая кухня-гостиная в скандинавском стиле с врезной мойкой, белыми фасадами, столешницей из ламината, черным фартуком, фартуком из терракотовой плитки, техникой под мебельный фасад, полом из цементной плитки, белым полом и плоскими фасадами без острова для на участке и в саду
Пример оригинального дизайна: маленькая прямая кухня-гостиная в скандинавском стиле с врезной мойкой, белыми фасадами, столешницей из ламината, черным фартуком, фартуком из терракотовой плитки, техникой под мебельный фасад, полом из цементной плитки, белым полом и плоскими фасадами без острова для на участке и в саду
Кухня с фартуком из терракотовой плитки – фото дизайна интерьера
1