Кухня с столешницей из ламината и фартуком из стекла – фото дизайна интерьера
Сортировать:
Бюджет
Сортировать:Популярное за сегодня
1 - 20 из 2 477 фото

DOREA deco
Стильный дизайн: маленькая параллельная кухня в стиле модернизм с обеденным столом, двойной мойкой, фасадами с декоративным кантом, светлыми деревянными фасадами, столешницей из ламината, черным фартуком, фартуком из стекла, черной техникой, полом из ламината, серым полом и черной столешницей без острова для на участке и в саду - последний тренд
Стильный дизайн: маленькая параллельная кухня в стиле модернизм с обеденным столом, двойной мойкой, фасадами с декоративным кантом, светлыми деревянными фасадами, столешницей из ламината, черным фартуком, фартуком из стекла, черной техникой, полом из ламината, серым полом и черной столешницей без острова для на участке и в саду - последний тренд

Антон Лихтарович (alunum)
На фото: отдельная, угловая кухня среднего размера в современном стиле с плоскими фасадами, белыми фасадами, столешницей из ламината, разноцветным фартуком, фартуком из стекла, черной техникой, полом из винила, коричневым полом и накладной мойкой без острова
На фото: отдельная, угловая кухня среднего размера в современном стиле с плоскими фасадами, белыми фасадами, столешницей из ламината, разноцветным фартуком, фартуком из стекла, черной техникой, полом из винила, коричневым полом и накладной мойкой без острова

Clean, cool and calm are the three Cs that characterise a Scandi-style kitchen. The use of light wood and design that is uncluttered is what Scandinavians look for. Sleek and streamlined surfaces and efficient storage can be found in the Schmidt catalogue. The enhancement of light by using a Scandi style and colour. The Scandinavian style is inspired by the cool colours of landscapes, pale and natural colours, and adds texture to make the kitchen more sophisticated.
This kitchen’s palette ranges from white, green and light wood to add texture, all bringing memories of a lovely and soft landscape. The light wood resembles the humble beauty of the 30s Scandinavian modernism. To maximise the storage, the kitchen has three tall larders with internal drawers for better organising and unclutter the kitchen. The floor-to-ceiling cabinets creates a sleek, uncluttered look, with clean and contemporary handle-free light wood cabinetry. To finalise the kitchen, the black appliances are then matched with the black stools for the island.

A well designed island will allow you to entertain friends and family, while using the kitchen to prepare and serve drinks and food.
The breakfast bar is still a popular option, though this design calls for more storage and therefore cupboards and draws have been installed on both the front and the back of the island.
This client has a generous dinning area, so the breakfast bar was not a feature needed to complete the kitchen.
Stunning country influence nestled in this 2017 modern new build home.
The lacquer doors compliment the dark oak laminate top, offering a warm and welcoming appeal to friends and family.
Floor to ceiling cabinets offers an enormous amount of storage, and the negative detail above the cornice prevents the height of the kitchen over powering the room.
All Palazzo kitchens are locally designed by fully qualified (and often award winning) designers, an manufactured using precision German Engineering, and premium German Hardware.

Infinity High Gloss in Cloud, was complemented by Black and White Zebrano accents on the island cupboards and built-in cupboard doors, as well as the centrepiece - the striking red glass breakfast bar.
Stoneham was able to combine a number of ranges to achieve the perfect kitchen for the client. Using the Infinity range as the main design, the kitchen also features white cabinets from the Flow range, a Silestone worktop and aluminium sink top beneath the window, and black and white Zebrano veneers on the island cabinets and on the cabinet doors. The central island, with a white worktop in Polar Cap and an anthracite oak finish to one side, is given a brilliant pop of colour with the painted glass breakfast bar in a rich red.
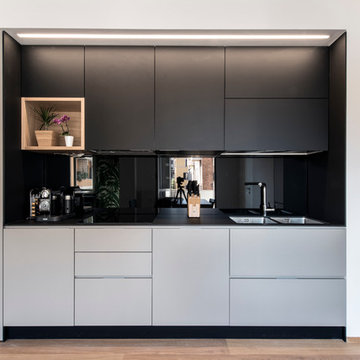
cucina in Fenix grigio e nero
Идея дизайна: угловая кухня-гостиная среднего размера в современном стиле с двойной мойкой, плоскими фасадами, черными фасадами, столешницей из ламината, черным фартуком, фартуком из стекла, техникой из нержавеющей стали и светлым паркетным полом без острова
Идея дизайна: угловая кухня-гостиная среднего размера в современном стиле с двойной мойкой, плоскими фасадами, черными фасадами, столешницей из ламината, черным фартуком, фартуком из стекла, техникой из нержавеющей стали и светлым паркетным полом без острова
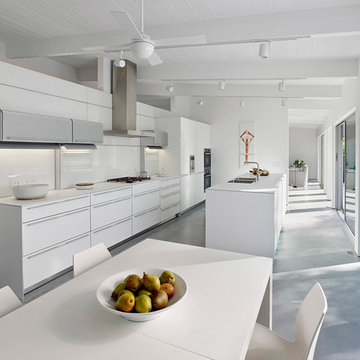
Bruce Damonte
Стильный дизайн: параллельная кухня в стиле модернизм с обеденным столом, врезной мойкой, плоскими фасадами, белыми фасадами, столешницей из ламината, белым фартуком, фартуком из стекла, техникой из нержавеющей стали, бетонным полом и островом - последний тренд
Стильный дизайн: параллельная кухня в стиле модернизм с обеденным столом, врезной мойкой, плоскими фасадами, белыми фасадами, столешницей из ламината, белым фартуком, фартуком из стекла, техникой из нержавеющей стали, бетонным полом и островом - последний тренд

Résolument Déco
На фото: отдельная, параллельная кухня среднего размера в современном стиле с монолитной мойкой, фасадами с декоративным кантом, светлыми деревянными фасадами, столешницей из ламината, оранжевым фартуком, фартуком из стекла, техникой из нержавеющей стали, полом из керамической плитки, серым полом и серой столешницей без острова
На фото: отдельная, параллельная кухня среднего размера в современном стиле с монолитной мойкой, фасадами с декоративным кантом, светлыми деревянными фасадами, столешницей из ламината, оранжевым фартуком, фартуком из стекла, техникой из нержавеющей стали, полом из керамической плитки, серым полом и серой столешницей без острова

На фото: маленькая п-образная, светлая кухня-гостиная в современном стиле с плоскими фасадами, белыми фасадами, столешницей из ламината, черной техникой, полом из керамогранита, полуостровом, черной столешницей, врезной мойкой, серым фартуком, фартуком из стекла и серым полом для на участке и в саду с
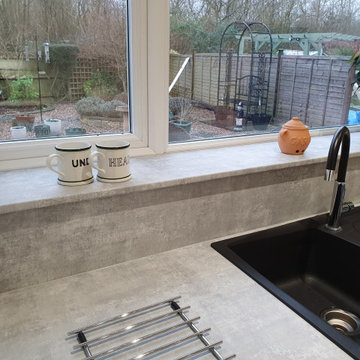
Range: Remo Gloss
Colour: White
Worktops: Laminate 20mm
Свежая идея для дизайна: отдельная, угловая кухня среднего размера в стиле модернизм с двойной мойкой, плоскими фасадами, белыми фасадами, столешницей из ламината, синим фартуком, фартуком из стекла, черной техникой, полом из ламината, коричневым полом и серой столешницей без острова - отличное фото интерьера
Свежая идея для дизайна: отдельная, угловая кухня среднего размера в стиле модернизм с двойной мойкой, плоскими фасадами, белыми фасадами, столешницей из ламината, синим фартуком, фартуком из стекла, черной техникой, полом из ламината, коричневым полом и серой столешницей без острова - отличное фото интерьера
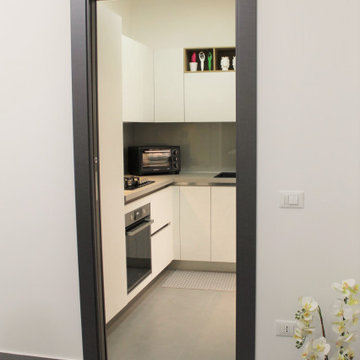
Пример оригинального дизайна: маленькая отдельная, угловая кухня в стиле модернизм с накладной мойкой, фасадами с декоративным кантом, белыми фасадами, столешницей из ламината, серым фартуком, фартуком из стекла, техникой из нержавеющей стали, полом из керамогранита, серым полом и серой столешницей без острова для на участке и в саду
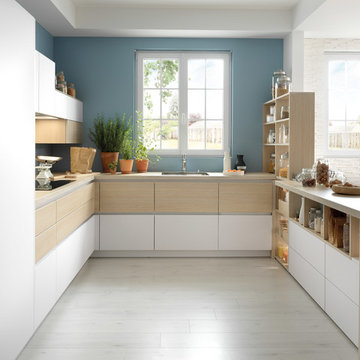
A large U-shaped kitchen with Nano Everest and Magnus-coloured handleless units from the Hybrid range that seamlessly match the worktop and the new large space-saving kitchen cabinet.

bulthaup b1 kitchen with island and corner barter arrangement. Exposed brickwork add colour and texture to the space ensuring the white kitchen doesn't appear too stark.
Darren Chung
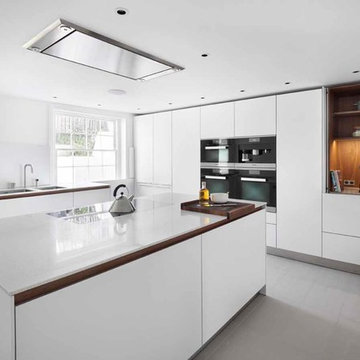
This b3 kitchen was designed in bulthaup b3 Alpine White Laminate with Aluminium Edges. The appliances are Miele.
Photo credit: Alex James
Пример оригинального дизайна: угловая кухня среднего размера в современном стиле с белыми фасадами, столешницей из ламината, черной техникой, островом, обеденным столом, плоскими фасадами, монолитной мойкой, белым фартуком и фартуком из стекла
Пример оригинального дизайна: угловая кухня среднего размера в современном стиле с белыми фасадами, столешницей из ламината, черной техникой, островом, обеденным столом, плоскими фасадами, монолитной мойкой, белым фартуком и фартуком из стекла
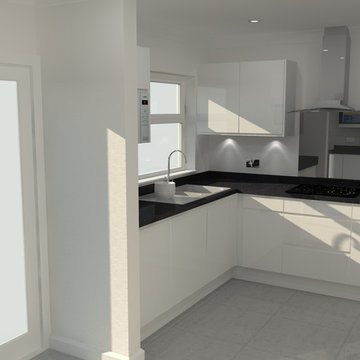
Gary Bartlett
Идея дизайна: маленькая отдельная, п-образная кухня в стиле модернизм с одинарной мойкой, плоскими фасадами, белыми фасадами, столешницей из ламината, фартуком цвета металлик, фартуком из стекла, техникой из нержавеющей стали и полом из керамической плитки без острова для на участке и в саду
Идея дизайна: маленькая отдельная, п-образная кухня в стиле модернизм с одинарной мойкой, плоскими фасадами, белыми фасадами, столешницей из ламината, фартуком цвета металлик, фартуком из стекла, техникой из нержавеющей стали и полом из керамической плитки без острова для на участке и в саду
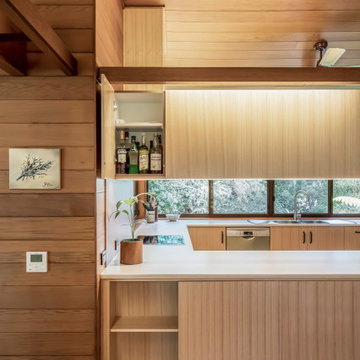
Источник вдохновения для домашнего уюта: п-образная кухня среднего размера в современном стиле с обеденным столом, накладной мойкой, плоскими фасадами, светлыми деревянными фасадами, столешницей из ламината, оранжевым фартуком, фартуком из стекла, техникой из нержавеющей стали, пробковым полом, полуостровом, коричневым полом, белой столешницей и потолком из вагонки

Источник вдохновения для домашнего уюта: п-образная кухня среднего размера в современном стиле с обеденным столом, монолитной мойкой, плоскими фасадами, зелеными фасадами, столешницей из ламината, коричневым фартуком, фартуком из стекла, техникой под мебельный фасад, полом из керамогранита, бежевым полом и коричневой столешницей без острова
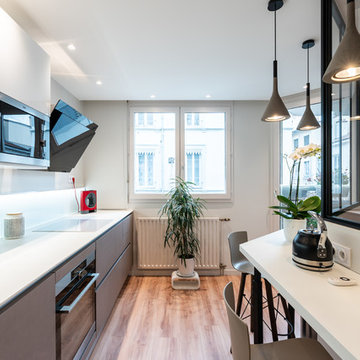
Lotfi Dakhli
Источник вдохновения для домашнего уюта: угловая кухня-гостиная среднего размера в современном стиле с врезной мойкой, столешницей из ламината, белым фартуком, фартуком из стекла, техникой из нержавеющей стали, светлым паркетным полом и белой столешницей без острова
Источник вдохновения для домашнего уюта: угловая кухня-гостиная среднего размера в современном стиле с врезной мойкой, столешницей из ламината, белым фартуком, фартуком из стекла, техникой из нержавеющей стали, светлым паркетным полом и белой столешницей без острова
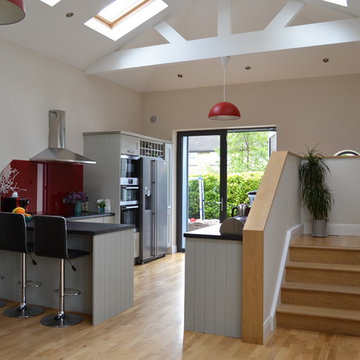
Reconfiguration of ground floor and large side extension.
Пример оригинального дизайна: угловая кухня-гостиная среднего размера в стиле модернизм с накладной мойкой, плоскими фасадами, серыми фасадами, столешницей из ламината, красным фартуком, фартуком из стекла, техникой из нержавеющей стали и светлым паркетным полом без острова
Пример оригинального дизайна: угловая кухня-гостиная среднего размера в стиле модернизм с накладной мойкой, плоскими фасадами, серыми фасадами, столешницей из ламината, красным фартуком, фартуком из стекла, техникой из нержавеющей стали и светлым паркетным полом без острова
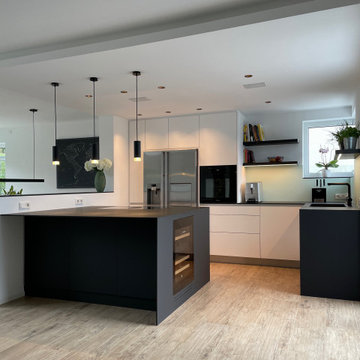
Der vorhandene Wandvorsprung wurde halbhoch weitergeführt, um auf der einen Seite einen Anschluss für den Kochblock und auf der anderen Seite für die Eckbank zu haben. Im Kochblock ist ein Kochfeld mit Muldenlüfter eingebaut, seitlich ist ein Weinkühlschrank integriert. Der Kühlschrank wurde in die Reihe der Hochschränke eingebunden, dabei waren die Öffnungsradien zu berücksichtigen.
Кухня с столешницей из ламината и фартуком из стекла – фото дизайна интерьера
1