Кухня с черным фартуком и фартуком из стекла – фото дизайна интерьера
Сортировать:
Бюджет
Сортировать:Популярное за сегодня
1 - 20 из 2 641 фото
1 из 3

DOREA deco
Стильный дизайн: маленькая параллельная кухня в стиле модернизм с обеденным столом, двойной мойкой, фасадами с декоративным кантом, светлыми деревянными фасадами, столешницей из ламината, черным фартуком, фартуком из стекла, черной техникой, полом из ламината, серым полом и черной столешницей без острова для на участке и в саду - последний тренд
Стильный дизайн: маленькая параллельная кухня в стиле модернизм с обеденным столом, двойной мойкой, фасадами с декоративным кантом, светлыми деревянными фасадами, столешницей из ламината, черным фартуком, фартуком из стекла, черной техникой, полом из ламината, серым полом и черной столешницей без острова для на участке и в саду - последний тренд

Design by SAOTA
Architects in Association TKD Architects
Engineers Acor Consultants
Пример оригинального дизайна: большая п-образная кухня в современном стиле с плоскими фасадами, коричневой столешницей, обеденным столом, врезной мойкой, фасадами цвета дерева среднего тона, черным фартуком, фартуком из стекла, техникой под мебельный фасад, полуостровом, бежевым полом и барной стойкой
Пример оригинального дизайна: большая п-образная кухня в современном стиле с плоскими фасадами, коричневой столешницей, обеденным столом, врезной мойкой, фасадами цвета дерева среднего тона, черным фартуком, фартуком из стекла, техникой под мебельный фасад, полуостровом, бежевым полом и барной стойкой
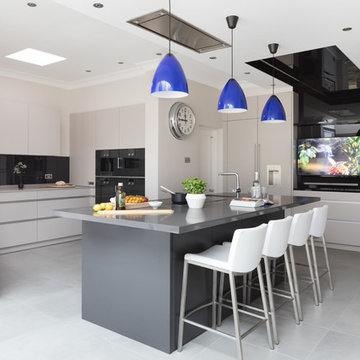
Paul Craig photography
На фото: большая кухня в современном стиле с плоскими фасадами, серыми фасадами, столешницей из кварцевого агломерата, фартуком из стекла, черной техникой, полом из керамогранита, островом, черным фартуком и серым полом
На фото: большая кухня в современном стиле с плоскими фасадами, серыми фасадами, столешницей из кварцевого агломерата, фартуком из стекла, черной техникой, полом из керамогранита, островом, черным фартуком и серым полом

This angle demonstrates the importance of the working space between the island and the cook top.
Too often, the working space is sacrificed, constricting the number of people that can work comfortably within the kitchen - regardless of its overall size.
Stunning country influence nestled in this 2017 modern new build home.
The lacquer doors compliment the dark oak laminate top, offering a warm and welcoming appeal to friends and family.
Floor to ceiling cabinets offers an enormous amount of storage, and the negative detail above the cornice prevents the height of the kitchen over powering the room.
All Palazzo kitchens are locally designed by fully qualified (and often award winning) designers, an manufactured using precision German Engineering, and premium German Hardware.
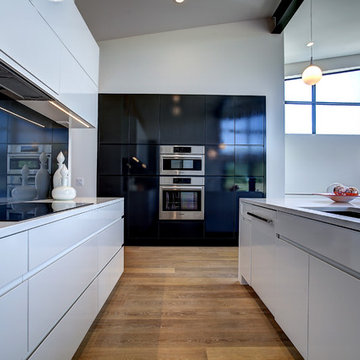
Photos by Kaity
Стильный дизайн: параллельная кухня среднего размера в современном стиле с врезной мойкой, плоскими фасадами, столешницей из кварцевого агломерата, фартуком из стекла, островом, черным фартуком, техникой из нержавеющей стали, обеденным столом, светлым паркетным полом, серой столешницей и черно-белыми фасадами - последний тренд
Стильный дизайн: параллельная кухня среднего размера в современном стиле с врезной мойкой, плоскими фасадами, столешницей из кварцевого агломерата, фартуком из стекла, островом, черным фартуком, техникой из нержавеющей стали, обеденным столом, светлым паркетным полом, серой столешницей и черно-белыми фасадами - последний тренд

Renovation and interior design of a 1000 sqft. loft in Tribeca.
Open kitchen with a white kitchen island with Corian countertop, built-in cabinetry and a cooking niche with a range and black Nero Marquina marble backsplash. Pendant lights by Michael Anastassiades for Floss. Light Oak hardwood flooring throughout the loft.
Photo by: Tineke De Vos
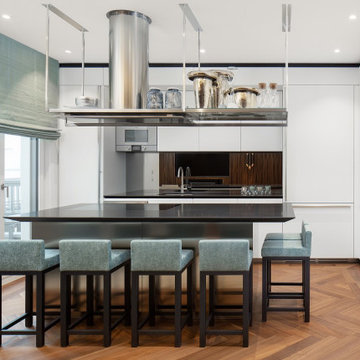
Источник вдохновения для домашнего уюта: угловая кухня среднего размера в современном стиле с врезной мойкой, плоскими фасадами, белыми фасадами, черным фартуком, фартуком из стекла, техникой под мебельный фасад, островом, коричневым полом и черной столешницей
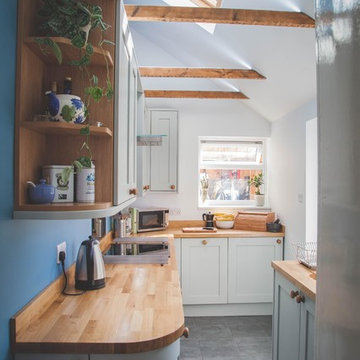
The kitchen design could’ve been finalised quite quickly and placed on order, however Ian wanted a little more time to determine the colours for his kitchen doors. To come to a decision Ian took home samples of the doors to see how they looked in the space and whether they worked with his flooring options. In the end he opted for Dove Grey.
Ian appreciated he wasn’t pressured to order his kitchen quickly and had enough time to do more research on other kitchens, appliances and companies within the market if he chose.
Tempo Media Productions
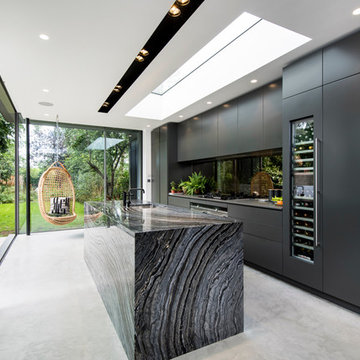
Marek Sikora Photography for Venessa Hermantes
Пример оригинального дизайна: параллельная кухня в современном стиле с врезной мойкой, плоскими фасадами, черными фасадами, черным фартуком, фартуком из стекла, техникой из нержавеющей стали, бетонным полом и островом
Пример оригинального дизайна: параллельная кухня в современном стиле с врезной мойкой, плоскими фасадами, черными фасадами, черным фартуком, фартуком из стекла, техникой из нержавеющей стали, бетонным полом и островом
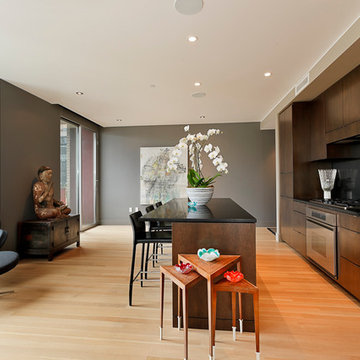
Пример оригинального дизайна: прямая кухня в современном стиле с плоскими фасадами, темными деревянными фасадами, черным фартуком, техникой из нержавеющей стали и фартуком из стекла

Cutting-Edge Nobilia Kitchen in Horsham, West Sussex
Situated in a picturesque Horsham Close, this kitchen is a recent design and full installation that now makes the most of a well-lit extension. Kitchen designer George from our Horsham showroom has undertaken the design of this project, delivering several desirables in a project that is packed with design and appliance functionality.
With the extension of this local property in place, the task was to make the space available work better for this Horsham client. And, with flexible dining options, vast storage, and a neat monochrome aesthetic – George has achieved this spectacularly with a glorious end result.
Kitchen Furniture
To achieve the perfect dynamic for this space, a neutral kitchen furniture option has been selected from our German supplier Nobilia. The colourway opted for is Stone Grey, which has been selected in the popular matt effect Touch range, bringing subtle tone and a silk like texture to the space. The light colour choice of furniture for this space is purposeful, giving way to poignant black monochrome accents that contribute to the aesthetic.
The Stone Grey furniture has been carefully designed to fully utilise the space. A long L-shape run houses most of the kitchen storage along with cooking appliances, feature wall units and sink area all placed here. A slimline island space with seating for four gives additional seating and a casual dining option with plenty of surrounding space. The final furniture component is a small run for the customers own American Fridge-Freezer, additional cooking appliances and pull-out storage area.
Kitchen Appliances
For this project a superior specification of Neff appliances has been used, with each area of appliances carefully thought through to fit the way this home operates. This client’s own American fridge freezer has been fitted neatly around furniture, with an impressive Neff coffee centre and N90 combination oven closely situated to form a morning drinks and breakfast station. Built-in to furniture opposite are two more high-spec N90 appliances, one of which is the notorious Neff Slide&Hide oven and the other is another combination oven.
Along the long L-shape run a Neff angled cooker hood sits above an 80cm flexInduction hob, providing a spacious cooking area but also contributing to the monochrome aesthetic. A Neff dishwasher has been integrated close to the sink to create another station this time for cleaning and clearing up, whilst a CDA dual temperature wine cabinet features at the end of this run boasting a useful forty-five bottle capacity.
Kitchen Accessories
A vast expanse of hard-wearing quartz has been used for the worksurfaces throughout this kitchen, creating a nice complementary theme between the Stone Grey units and the Intense White Silestone worktops selected. Within the worktops drainer grooves have been fabricated alongside the sink as well as space for a useful EVOline flip switch island socket. A Blanco undermounted 1.5 bowl sink has been incorporated at the clients request with a matching chrome mixer and magnetic hose.
The most noticeable accessory in this kitchen however is the immense glass black splashback fitted all the way along the main run in this space. Not only does this splashback give an easy wipe clean option, but it contributes massively to the monochrome feel that this client desired. This project utilised many trades from our fitting team with two full height radiators fitted in the kitchen area alongside all plumbing and a complete flooring refit, using durable Grey Limed Oak Karndean flooring.
Kitchen Features
Electing for German supplier Nobilia meant that this client also had extensive options when it came to deciding on feature units and extra kitchen inclusions. To operate this handleless kitchen, stainless steel rails have been incorporated for access – these create a linear and symmetric dynamic which is shown nicely with aligned pan drawers either side of the island space. Subtle glazed wall units have been used along the main run in the kitchen adding to the linear feel. These are joined by a ten-bottle exposed wine racking that is useful for storing at ambient temperature.
A line-up of pull-out pantry boxes have been used towards the appliance end of this kitchen which each maximise storage space compared to conventional shelving. These boxes increase storage capacity of the kitchen, give easy access, and add an all-in-one-place storage theme for ambient items.
Our Kitchen Design & Installation Services
This project is another fantastic example of the full-service renovation option we offer, utilising many trades including carpentry, flooring, plastering, lighting and plumbing to bring a beautiful kitchen design to life. The co-ordination of this project has all been undertaken by our first-rate project management team who have organised all aspects of the project.
Alongside the kitchen, a new cloakroom has also been fitted in this property with two new bathrooms soon to be fitted.
If you’re thinking of a home renovation and want the ultimate peace of mind for your project, opt for our complete installation package with all fitting and ancillary work priced in a single quotation.
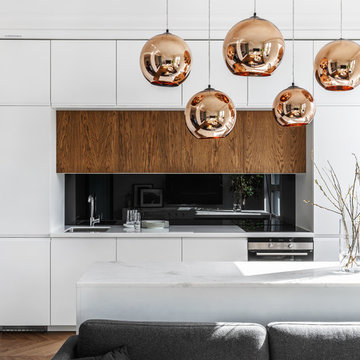
На фото: прямая кухня-гостиная в современном стиле с врезной мойкой, плоскими фасадами, белыми фасадами, черным фартуком, фартуком из стекла, паркетным полом среднего тона, островом, коричневым полом, белой столешницей, техникой из нержавеющей стали и двухцветным гарнитуром
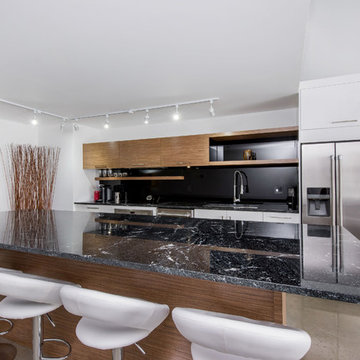
D & M Images
Идея дизайна: маленькая параллельная кухня-гостиная в стиле модернизм с двойной мойкой, плоскими фасадами, фасадами цвета дерева среднего тона, гранитной столешницей, черным фартуком, фартуком из стекла, техникой из нержавеющей стали, бетонным полом и островом для на участке и в саду
Идея дизайна: маленькая параллельная кухня-гостиная в стиле модернизм с двойной мойкой, плоскими фасадами, фасадами цвета дерева среднего тона, гранитной столешницей, черным фартуком, фартуком из стекла, техникой из нержавеющей стали, бетонным полом и островом для на участке и в саду
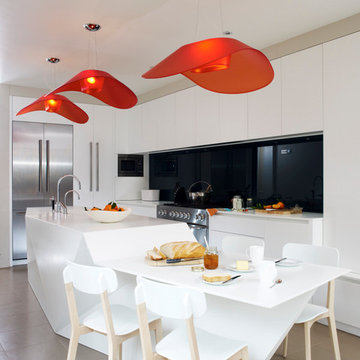
На фото: кухня в современном стиле с плоскими фасадами, черным фартуком, фартуком из стекла, техникой из нержавеющей стали, островом, черно-белыми фасадами и барной стойкой с
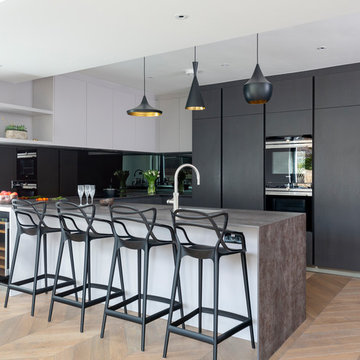
Стильный дизайн: п-образная кухня среднего размера в современном стиле с плоскими фасадами, столешницей из кварцита, полуостровом, врезной мойкой, белыми фасадами, черным фартуком, фартуком из стекла, черной техникой, светлым паркетным полом, бежевым полом и серой столешницей - последний тренд
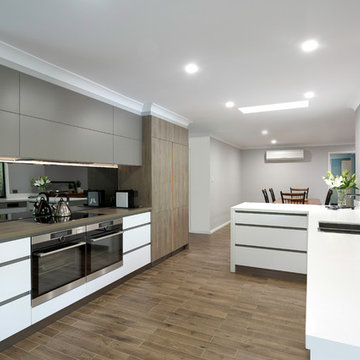
Tony Dailo
Свежая идея для дизайна: большая параллельная кухня в современном стиле с плоскими фасадами, паркетным полом среднего тона, коричневым полом, обеденным столом, двойной мойкой, серыми фасадами, черным фартуком, фартуком из стекла, черной техникой, полуостровом и белой столешницей - отличное фото интерьера
Свежая идея для дизайна: большая параллельная кухня в современном стиле с плоскими фасадами, паркетным полом среднего тона, коричневым полом, обеденным столом, двойной мойкой, серыми фасадами, черным фартуком, фартуком из стекла, черной техникой, полуостровом и белой столешницей - отличное фото интерьера
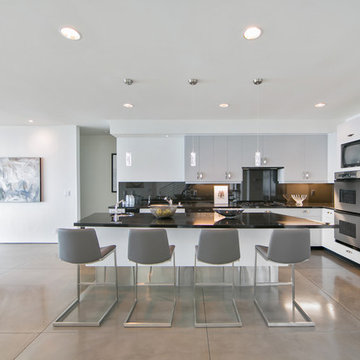
Стильный дизайн: угловая кухня в современном стиле с врезной мойкой, плоскими фасадами, серыми фасадами, черным фартуком, фартуком из стекла, техникой из нержавеющей стали, бетонным полом, островом и серым полом - последний тренд
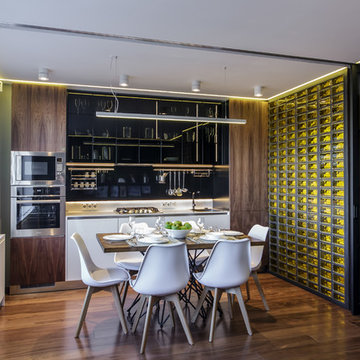
На фото: прямая кухня-гостиная в современном стиле с плоскими фасадами, одинарной мойкой, черным фартуком, техникой из нержавеющей стали, паркетным полом среднего тона, коричневым полом, белыми фасадами, фартуком из стекла и белой столешницей без острова с

На фото: большая угловая кухня-гостиная в стиле модернизм с накладной мойкой, плоскими фасадами, темными деревянными фасадами, гранитной столешницей, черным фартуком, фартуком из стекла, черной техникой, полом из керамогранита, островом, серым полом, зеленой столешницей, кессонным потолком и барной стойкой с
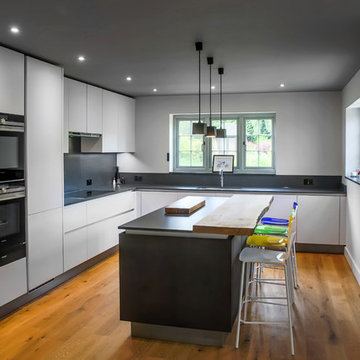
Gary Derbridge
На фото: угловая кухня среднего размера в современном стиле с плоскими фасадами, белыми фасадами, островом, черной столешницей, черным фартуком, фартуком из стекла и паркетным полом среднего тона с
На фото: угловая кухня среднего размера в современном стиле с плоскими фасадами, белыми фасадами, островом, черной столешницей, черным фартуком, фартуком из стекла и паркетным полом среднего тона с
Кухня с черным фартуком и фартуком из стекла – фото дизайна интерьера
1