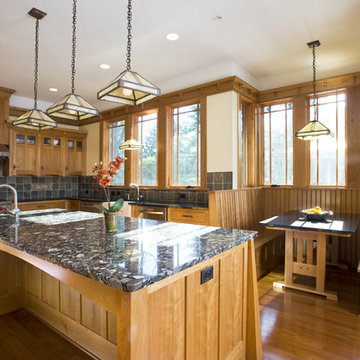Кухня с фартуком из сланца – фото дизайна интерьера
Сортировать:
Бюджет
Сортировать:Популярное за сегодня
41 - 60 из 2 072 фото
1 из 2

Two islands work well in this rustic kitchen designed with knotty alder cabinets by Studio 76 Home. This kitchen functions well with stained hardwood flooring and granite surfaces; and the slate backsplash adds texture to the space. A Subzero refrigerator and Wolf double ovens and 48-inch rangetop are the workhorses of this kitchen.
Photo by Carolyn McGinty
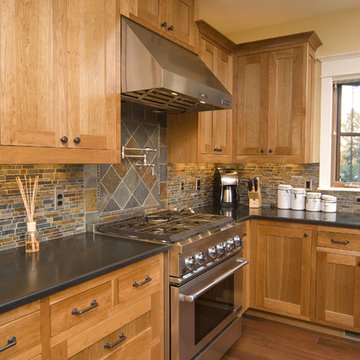
На фото: кухня в классическом стиле с техникой из нержавеющей стали, фартуком из сланца, черной столешницей и красивой плиткой с
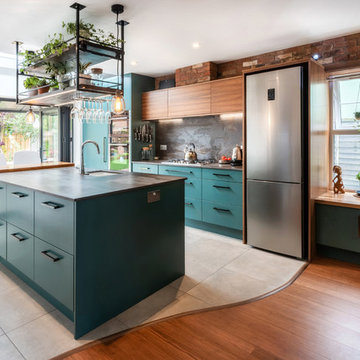
Stunning Design & Build full kitchen, dining and utility refurbishment with inside-outside tiles. Bespoke walnut kitchen, pocket doors, ceiling mounted shelving, roof windows, pergola and creative thresholds.

На фото: отдельная, угловая кухня в современном стиле с тройной мойкой, фасадами с выступающей филенкой, синими фасадами, деревянной столешницей, фартуком цвета металлик, фартуком из сланца, черной техникой, разноцветным полом и коричневой столешницей с
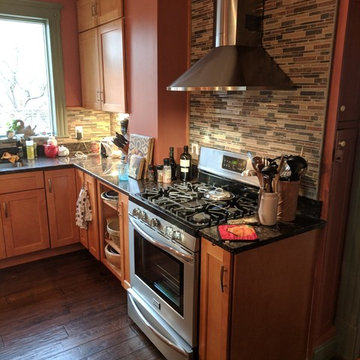
Roland Cournoyer & Julie Amery
Пример оригинального дизайна: угловая кухня среднего размера в классическом стиле с кладовкой, врезной мойкой, фасадами в стиле шейкер, светлыми деревянными фасадами, гранитной столешницей, разноцветным фартуком, фартуком из сланца, техникой из нержавеющей стали, темным паркетным полом, островом и коричневым полом
Пример оригинального дизайна: угловая кухня среднего размера в классическом стиле с кладовкой, врезной мойкой, фасадами в стиле шейкер, светлыми деревянными фасадами, гранитной столешницей, разноцветным фартуком, фартуком из сланца, техникой из нержавеющей стали, темным паркетным полом, островом и коричневым полом

Идея дизайна: маленькая угловая кухня в стиле рустика с обеденным столом, врезной мойкой, фасадами с выступающей филенкой, фасадами цвета дерева среднего тона, гранитной столешницей, коричневым фартуком, фартуком из сланца, техникой из нержавеющей стали, полом из сланца, островом, разноцветным полом и черной столешницей для на участке и в саду

Virginia AIA Honor Award for Excellence in Residential Design | This house is designed around the simple concept of placing main living spaces and private bedrooms in separate volumes, and linking the two wings with a well-organized kitchen. In doing so, the southern living space becomes a pavilion that enjoys expansive glass openings and a generous porch. Maintaining a geometric self-confidence, this front pavilion possesses the simplicity of a barn, while its large, shadowy openings suggest shelter from the elements and refuge within.
The interior is fitted with reclaimed elm flooring and vertical grain white oak for windows, bookcases, cabinets, and trim. The same cypress used on the exterior comes inside on the back wall and ceiling. Belgian linen drapes pocket behind the bookcases, and windows are glazed with energy-efficient, triple-pane, R-11 Low-E glass.

The Barefoot Bay Cottage is the first-holiday house to be designed and built for boutique accommodation business, Barefoot Escapes (www.barefootescapes.com.au). Working with many of The Designory’s favourite brands, it has been designed with an overriding luxe Australian coastal style synonymous with Sydney based team. The newly renovated three bedroom cottage is a north facing home which has been designed to capture the sun and the cooling summer breeze. Inside, the home is light-filled, open plan and imbues instant calm with a luxe palette of coastal and hinterland tones. The contemporary styling includes layering of earthy, tribal and natural textures throughout providing a sense of cohesiveness and instant tranquillity allowing guests to prioritise rest and rejuvenation.
Images captured by Lauren Hernandez

The materials used for this space include white washed brushed oak, taj mahal granite, custom shaker style cabinets, original pine ceiling, slate backsplash, slate & metal mosiac at the island, a custom cast concrete sink, and a Wolf range. |
While the flow of the kitchen worked for the family, the focus was on updating the look and feel. The old cabinets were replaced with new shaker-style custom cabinets painted in a soothing grey, to compliment the new white-washed, brushed oak floor. Taj Mahal granite counter tops replaced the old dark ones. The refrigerator was replaced with a wider 48” Sub-Zero. The built-in pantry in the kitchen was replaced, with pull-out shelving specific to the family’s food storage needs. A 48” dual fuel Wolf range replaced the outdated cooktop and oven. The tones of the new slate backsplash and slate and metal mosaic on the face of the island created cohesion between the pine hues of the remaining original ceiling and the new white-washed floor. Task and under bar lighting also brightened the space. The kitchen is finished out with a unique concrete apron sink. Capitalizing on the natural light from the existing skylight and glass doors, the upgraded finishes in the kitchen and living area brightened the space and gave it an up-to-date feel. |
Photos by Tre Dunham
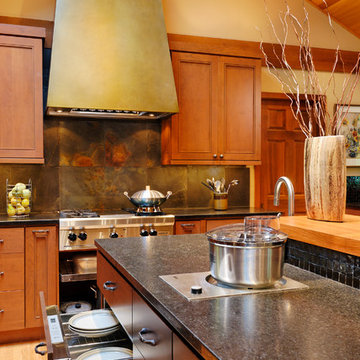
Источник вдохновения для домашнего уюта: угловая кухня-гостиная в классическом стиле с фасадами с утопленной филенкой, фасадами цвета дерева среднего тона, серым фартуком, техникой из нержавеющей стали и фартуком из сланца

夫婦2人家族のためのリノベーション住宅
photos by Katsumi Simada
Свежая идея для дизайна: маленькая прямая кухня в скандинавском стиле с обеденным столом, монолитной мойкой, фасадами с декоративным кантом, светлыми деревянными фасадами, столешницей из нержавеющей стали, серым фартуком, фартуком из сланца, белой техникой, светлым паркетным полом, коричневым полом, серой столешницей и деревянным потолком без острова для на участке и в саду - отличное фото интерьера
Свежая идея для дизайна: маленькая прямая кухня в скандинавском стиле с обеденным столом, монолитной мойкой, фасадами с декоративным кантом, светлыми деревянными фасадами, столешницей из нержавеющей стали, серым фартуком, фартуком из сланца, белой техникой, светлым паркетным полом, коричневым полом, серой столешницей и деревянным потолком без острова для на участке и в саду - отличное фото интерьера
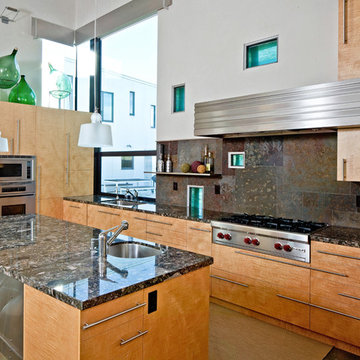
Copyrights: WA design
Свежая идея для дизайна: кухня в стиле лофт с техникой из нержавеющей стали, фартуком из сланца и барной стойкой - отличное фото интерьера
Свежая идея для дизайна: кухня в стиле лофт с техникой из нержавеющей стали, фартуком из сланца и барной стойкой - отличное фото интерьера
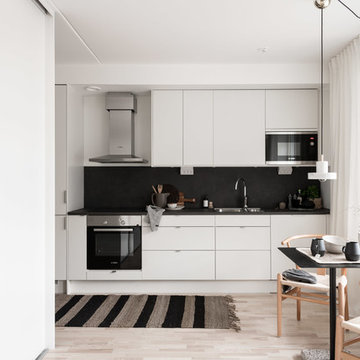
Maja Ring - Studio In, Retouch Utsikten Foto
Свежая идея для дизайна: маленькая прямая кухня в скандинавском стиле с двойной мойкой, плоскими фасадами, белыми фасадами, черным фартуком, фартуком из сланца, техникой под мебельный фасад, светлым паркетным полом, бежевым полом, обеденным столом и черной столешницей без острова для на участке и в саду - отличное фото интерьера
Свежая идея для дизайна: маленькая прямая кухня в скандинавском стиле с двойной мойкой, плоскими фасадами, белыми фасадами, черным фартуком, фартуком из сланца, техникой под мебельный фасад, светлым паркетным полом, бежевым полом, обеденным столом и черной столешницей без острова для на участке и в саду - отличное фото интерьера
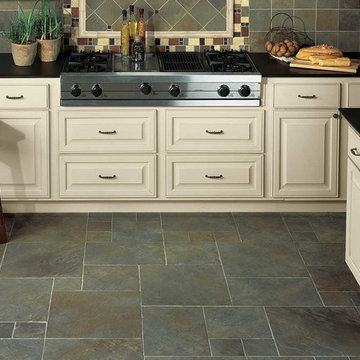
На фото: кухня в стиле неоклассика (современная классика) с фасадами с выступающей филенкой, бежевыми фасадами, разноцветным фартуком, фартуком из сланца, техникой из нержавеющей стали, полом из сланца, островом, разноцветным полом и черной столешницей с
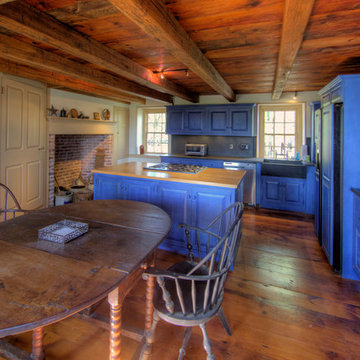
Kitchen of 1780 Jonathan Higgins House, featuring Crown Point Cabinetry with traditional milk-paint finish and original heart pine floors
Стильный дизайн: угловая кухня среднего размера в стиле рустика с фасадами с выступающей филенкой, синими фасадами, обеденным столом, с полувстраиваемой мойкой (с передним бортиком), деревянной столешницей, синим фартуком, техникой под мебельный фасад, темным паркетным полом, островом и фартуком из сланца - последний тренд
Стильный дизайн: угловая кухня среднего размера в стиле рустика с фасадами с выступающей филенкой, синими фасадами, обеденным столом, с полувстраиваемой мойкой (с передним бортиком), деревянной столешницей, синим фартуком, техникой под мебельный фасад, темным паркетным полом, островом и фартуком из сланца - последний тренд
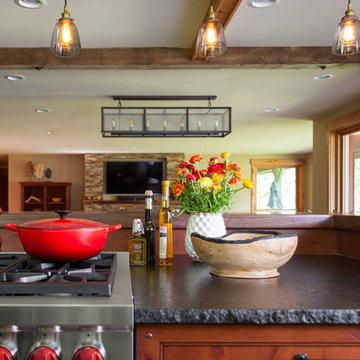
Photography: Christian J Anderson.
Contractor & Finish Carpenter: Poli Dmitruks of PDP Perfection LLC.
Пример оригинального дизайна: отдельная, угловая кухня среднего размера в стиле кантри с с полувстраиваемой мойкой (с передним бортиком), фасадами в стиле шейкер, фасадами цвета дерева среднего тона, гранитной столешницей, серым фартуком, фартуком из сланца, техникой из нержавеющей стали, полом из керамогранита, островом и серым полом
Пример оригинального дизайна: отдельная, угловая кухня среднего размера в стиле кантри с с полувстраиваемой мойкой (с передним бортиком), фасадами в стиле шейкер, фасадами цвета дерева среднего тона, гранитной столешницей, серым фартуком, фартуком из сланца, техникой из нержавеющей стали, полом из керамогранита, островом и серым полом

L'appareillage des placages de chêne entre les ouvrants confirment l'attention portée aux détails.
Источник вдохновения для домашнего уюта: маленькая отдельная, параллельная кухня в современном стиле с врезной мойкой, фасадами с декоративным кантом, светлыми деревянными фасадами, столешницей из кварцита, черным фартуком, фартуком из сланца, техникой под мебельный фасад, полом из керамической плитки, бежевым полом и белой столешницей для на участке и в саду
Источник вдохновения для домашнего уюта: маленькая отдельная, параллельная кухня в современном стиле с врезной мойкой, фасадами с декоративным кантом, светлыми деревянными фасадами, столешницей из кварцита, черным фартуком, фартуком из сланца, техникой под мебельный фасад, полом из керамической плитки, бежевым полом и белой столешницей для на участке и в саду
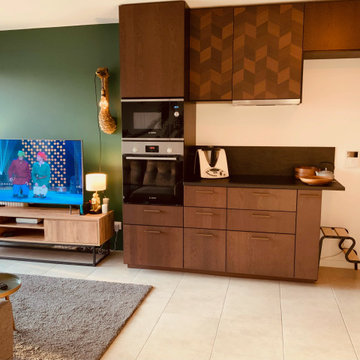
Источник вдохновения для домашнего уюта: маленькая прямая кухня-гостиная в морском стиле с полом из керамической плитки, бежевым полом, врезной мойкой, фасадами с декоративным кантом, темными деревянными фасадами, черным фартуком, фартуком из сланца, техникой под мебельный фасад и черной столешницей без острова для на участке и в саду
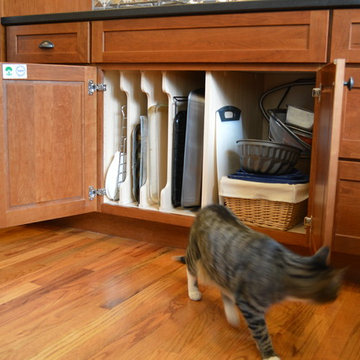
Kitchen design and photography by Jennifer Hayes of Castle Kitchens and Interiors
Источник вдохновения для домашнего уюта: п-образная кухня в стиле кантри с обеденным столом, фасадами с утопленной филенкой, фасадами цвета дерева среднего тона, гранитной столешницей, разноцветным фартуком, техникой из нержавеющей стали и фартуком из сланца
Источник вдохновения для домашнего уюта: п-образная кухня в стиле кантри с обеденным столом, фасадами с утопленной филенкой, фасадами цвета дерева среднего тона, гранитной столешницей, разноцветным фартуком, техникой из нержавеющей стали и фартуком из сланца
Кухня с фартуком из сланца – фото дизайна интерьера
3
