Кухня с серыми фасадами и фартуком из сланца – фото дизайна интерьера
Сортировать:
Бюджет
Сортировать:Популярное за сегодня
1 - 20 из 119 фото
1 из 3
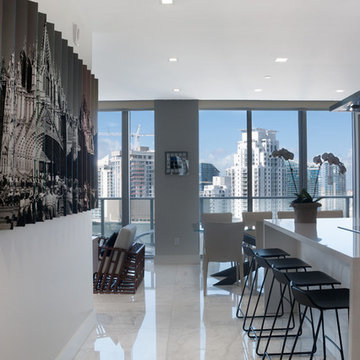
Свежая идея для дизайна: угловая кухня среднего размера в стиле модернизм с обеденным столом, врезной мойкой, стеклянными фасадами, серыми фасадами, столешницей из кварцита, белым фартуком, фартуком из сланца, техникой из нержавеющей стали, мраморным полом, островом и белым полом - отличное фото интерьера
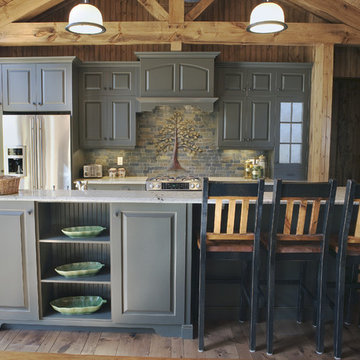
Mountain Luxury Cabin with open beams
На фото: параллельная кухня в стиле рустика с фасадами с выступающей филенкой, серыми фасадами, разноцветным фартуком, техникой из нержавеющей стали и фартуком из сланца с
На фото: параллельная кухня в стиле рустика с фасадами с выступающей филенкой, серыми фасадами, разноцветным фартуком, техникой из нержавеющей стали и фартуком из сланца с

На фото: кухня в классическом стиле с обеденным столом, врезной мойкой, фасадами с выступающей филенкой, серыми фасадами, гранитной столешницей, разноцветным фартуком, фартуком из сланца, техникой из нержавеющей стали, двумя и более островами, коричневым полом и черной столешницей
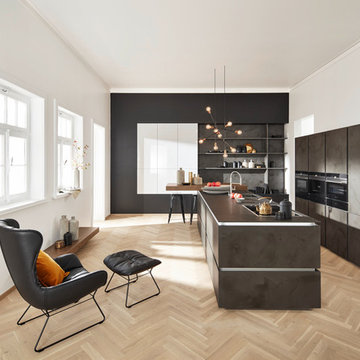
Свежая идея для дизайна: параллельная кухня-гостиная в современном стиле с накладной мойкой, плоскими фасадами, серыми фасадами, серым фартуком, фартуком из сланца, светлым паркетным полом, островом, коричневым полом и черной техникой - отличное фото интерьера

The materials used for this space include white washed brushed oak, taj mahal granite, custom shaker style cabinets, original pine ceiling, slate backsplash, slate & metal mosiac at the island, a custom cast concrete sink, and a Wolf range. |
While the flow of the kitchen worked for the family, the focus was on updating the look and feel. The old cabinets were replaced with new shaker-style custom cabinets painted in a soothing grey, to compliment the new white-washed, brushed oak floor. Taj Mahal granite counter tops replaced the old dark ones. The refrigerator was replaced with a wider 48” Sub-Zero. The built-in pantry in the kitchen was replaced, with pull-out shelving specific to the family’s food storage needs. A 48” dual fuel Wolf range replaced the outdated cooktop and oven. The tones of the new slate backsplash and slate and metal mosaic on the face of the island created cohesion between the pine hues of the remaining original ceiling and the new white-washed floor. Task and under bar lighting also brightened the space. The kitchen is finished out with a unique concrete apron sink. Capitalizing on the natural light from the existing skylight and glass doors, the upgraded finishes in the kitchen and living area brightened the space and gave it an up-to-date feel. |
Photos by Tre Dunham
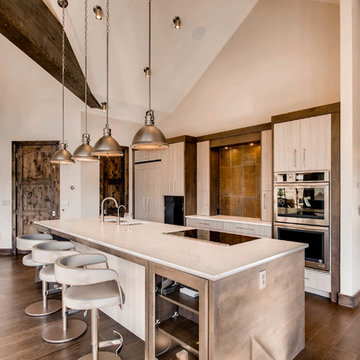
На фото: большая параллельная кухня-гостиная в стиле модернизм с врезной мойкой, плоскими фасадами, серыми фасадами, мраморной столешницей, коричневым фартуком, фартуком из сланца, техникой под мебельный фасад, темным паркетным полом, островом и коричневым полом

When it comes to choosing a new kitchen, some
homeowners have a very specific brief. But
most, like Rosario and John need a little expert
guidance.
‘We knew we wanted a contemporary kitchen with modern
appliances,’ Rosario explains. ‘But we didn’t know exactly
what was available and whether they would suit our needs or
style. In general our brief was quite simple – a new kitchen,
with up-to-date appliances and a central island where we
could gather with family and entertain friends.’
Having researched a number of companies, the couple were
impressed by Timbercraft’s high standard of quality kitchens,
the variety of designs available and the fact that all products
could be customised to their specific needs. Meeting senior
designer Áine O’Connor, proved the icing on the cake.
‘Áine really impressed us,’ Rosario says. ‘As well as advising
us on the style of kitchen, she also told us how we could
make the best use of the space available. Her ideas, including
flipping the whole layout, wouldn’t have occurred to us.
Yet as it turned out, it makes perfect sense! Equally, her
suggestion that we remodel the dining area and create a link
to the kitchen, integrating the utility room with what’s known
as a ‘priest hole’ has proven absolutely brilliant. The addition
of a French door and extended windows means that, with our
seating area facing the garden and patio, we have beautiful
views over the countryside.’
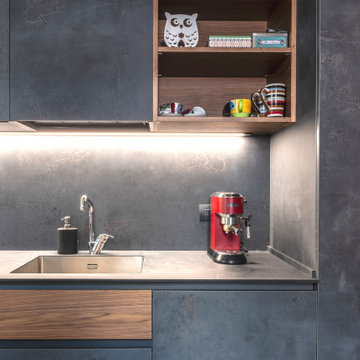
Источник вдохновения для домашнего уюта: большая п-образная кухня-гостиная в стиле лофт с монолитной мойкой, плоскими фасадами, серыми фасадами, столешницей из ламината, серым фартуком, фартуком из сланца, черной техникой, паркетным полом среднего тона, полуостровом, бежевым полом и балками на потолке
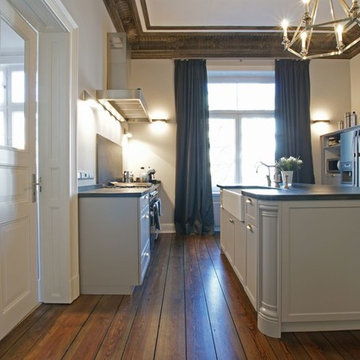
Пример оригинального дизайна: кухня-гостиная в классическом стиле с с полувстраиваемой мойкой (с передним бортиком), фасадами с декоративным кантом, серыми фасадами, серым фартуком, фартуком из сланца, техникой из нержавеющей стали, темным паркетным полом и островом
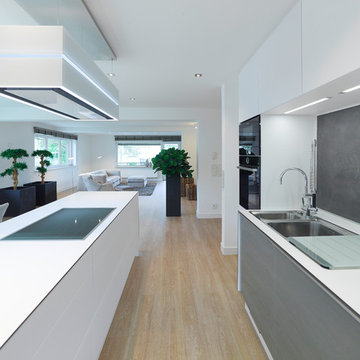
Nicola Lazi, Stuttgart
Свежая идея для дизайна: параллельная кухня среднего размера в современном стиле с обеденным столом, полом из винила, бежевым полом, монолитной мойкой, плоскими фасадами, серыми фасадами, стеклянной столешницей, серым фартуком, фартуком из сланца, черной техникой и островом - отличное фото интерьера
Свежая идея для дизайна: параллельная кухня среднего размера в современном стиле с обеденным столом, полом из винила, бежевым полом, монолитной мойкой, плоскими фасадами, серыми фасадами, стеклянной столешницей, серым фартуком, фартуком из сланца, черной техникой и островом - отличное фото интерьера
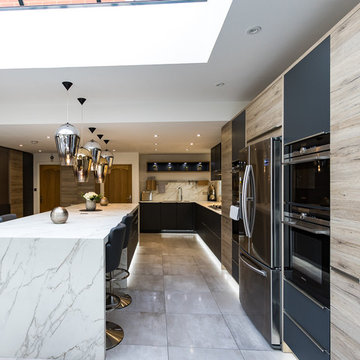
The dark tones are dramatic and blend well with natural elements, while the wood effect provides a more warm and organic welcoming contrast.
Leicht Kitchen: Bondi Carbon Grey and Synthia Antique Oak
Photo by Paula Trovalusci
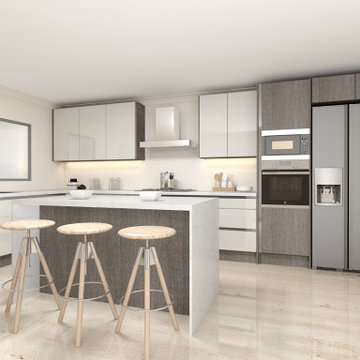
Handleless Modern Kitchen with dinning area cashmere white, granite worktop finish and you may look at this easyline golden profile Handle L Shape Kitchen.
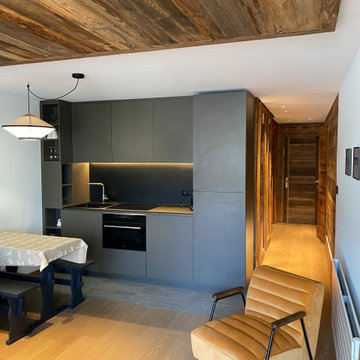
Cuisine optimisé avec caisson en bardage bois vieilli au plafond
Пример оригинального дизайна: маленькая прямая, серо-белая кухня-гостиная в стиле рустика с врезной мойкой, плоскими фасадами, серыми фасадами, столешницей из кварцита, черным фартуком, фартуком из сланца, черной техникой, светлым паркетным полом, черной столешницей и потолком из вагонки для на участке и в саду
Пример оригинального дизайна: маленькая прямая, серо-белая кухня-гостиная в стиле рустика с врезной мойкой, плоскими фасадами, серыми фасадами, столешницей из кварцита, черным фартуком, фартуком из сланца, черной техникой, светлым паркетным полом, черной столешницей и потолком из вагонки для на участке и в саду
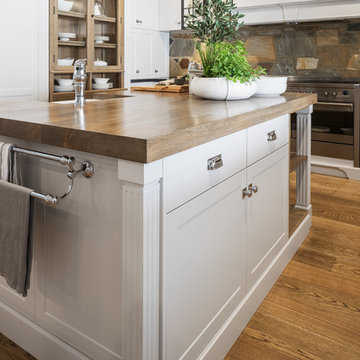
Kabuki Black granite benches with a stained French Oak island. Shaker doors in 25% Dusty Mule. Polished chrome handles by Armac Martin.
See album description for more info.
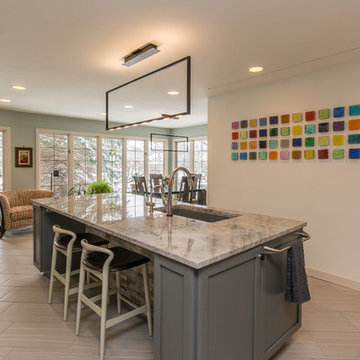
From storage to circulation to functionality, this kitchen has it all. Not to mention the textures, visual appeal, and one-of-a-kind finishing touches …. it has it all!
Cabinetry: PINNACLE CABINET CO., Mt. Pleasant, Michigan
General Contractor: STELLA CONTRACING, INC, Plymouth, MI
Photo Credit: THE FRONT DOOR REAL ESTATE PHOTOGRAPHY
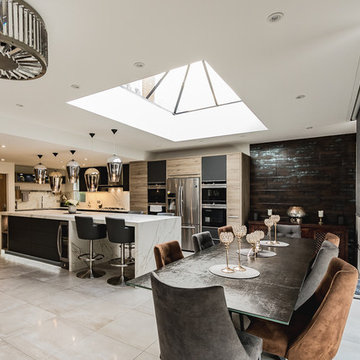
Open plan living brought to life by creatively mixing different elements: the dark from Bondi Carbon Grey, the browns from Synthia Antique Oak (both from Leicht) and faux marble effect from Neolith Calacatta.
Paula Trovalusci
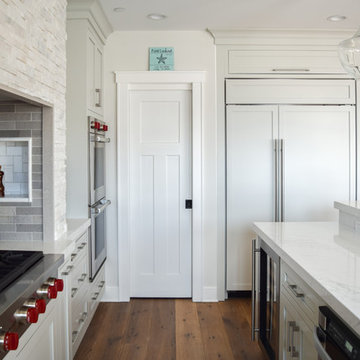
На фото: п-образная кухня среднего размера в морском стиле с обеденным столом, врезной мойкой, фасадами в стиле шейкер, серыми фасадами, столешницей из кварцевого агломерата, серым фартуком, фартуком из сланца, техникой под мебельный фасад, паркетным полом среднего тона и островом с
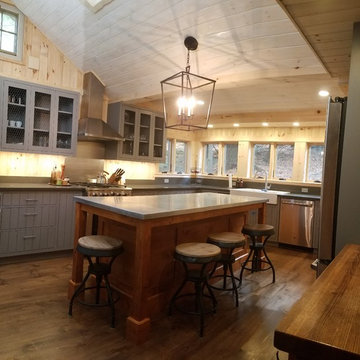
Kitchen area was enlarged by 9 feet.
All cabinetry is new and custom made, including island with zinc top.
Свежая идея для дизайна: п-образная кухня среднего размера в стиле рустика с обеденным столом, с полувстраиваемой мойкой (с передним бортиком), фасадами с утопленной филенкой, серыми фасадами, столешницей из талькохлорита, серым фартуком, фартуком из сланца, техникой из нержавеющей стали и темным паркетным полом - отличное фото интерьера
Свежая идея для дизайна: п-образная кухня среднего размера в стиле рустика с обеденным столом, с полувстраиваемой мойкой (с передним бортиком), фасадами с утопленной филенкой, серыми фасадами, столешницей из талькохлорита, серым фартуком, фартуком из сланца, техникой из нержавеющей стали и темным паркетным полом - отличное фото интерьера
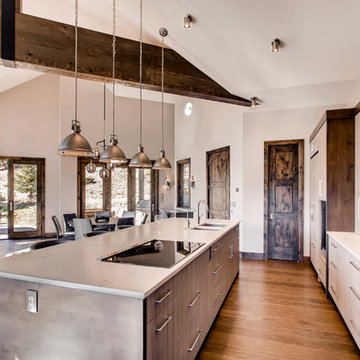
Свежая идея для дизайна: большая прямая кухня-гостиная в стиле модернизм с врезной мойкой, плоскими фасадами, серыми фасадами, мраморной столешницей, коричневым фартуком, фартуком из сланца, техникой из нержавеющей стали, темным паркетным полом, островом и коричневым полом - отличное фото интерьера
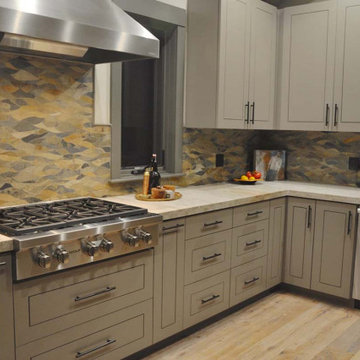
Beautiful traditional kitchen remodel with slate backsplash tile. Tied together with gray cabinetry and stainless steel appliances.
Идея дизайна: угловая кухня среднего размера в классическом стиле с обеденным столом, накладной мойкой, плоскими фасадами, серыми фасадами, столешницей из кварцита, разноцветным фартуком, фартуком из сланца, техникой из нержавеющей стали, паркетным полом среднего тона, островом, коричневым полом, бежевой столешницей и любым потолком
Идея дизайна: угловая кухня среднего размера в классическом стиле с обеденным столом, накладной мойкой, плоскими фасадами, серыми фасадами, столешницей из кварцита, разноцветным фартуком, фартуком из сланца, техникой из нержавеющей стали, паркетным полом среднего тона, островом, коричневым полом, бежевой столешницей и любым потолком
Кухня с серыми фасадами и фартуком из сланца – фото дизайна интерьера
1