Кухня с фартуком из сланца и фартуком из вагонки – фото дизайна интерьера
Сортировать:
Бюджет
Сортировать:Популярное за сегодня
1 - 20 из 2 926 фото
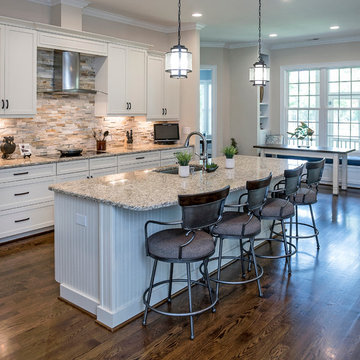
Marsh Savannah Cabinets, Shaker door style, full overlay, painted maple, Color: Linen.
Pendants: Progress Lighting P5589-20 Bay Court Collection 1-Light Hanging Lantern
Wall Color: Sherwin Williams 7531 Canvas Tan
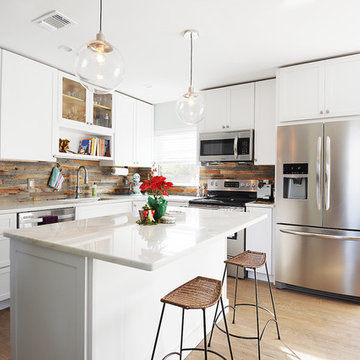
Rassan Grant
Идея дизайна: маленькая кухня-гостиная в стиле неоклассика (современная классика) с врезной мойкой, фасадами в стиле шейкер, белыми фасадами, мраморной столешницей, техникой из нержавеющей стали, светлым паркетным полом, островом, коричневым фартуком и фартуком из сланца для на участке и в саду
Идея дизайна: маленькая кухня-гостиная в стиле неоклассика (современная классика) с врезной мойкой, фасадами в стиле шейкер, белыми фасадами, мраморной столешницей, техникой из нержавеющей стали, светлым паркетным полом, островом, коричневым фартуком и фартуком из сланца для на участке и в саду
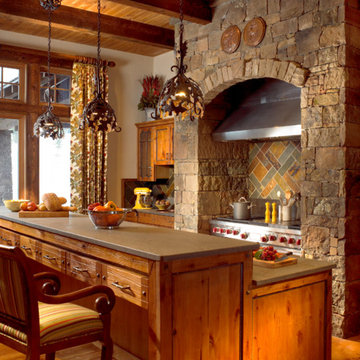
Drystack stone walls anchor the kitchen. As one of the central focuses of the home, it nourishes the soul as much as the body. Over-sized appliances accommodate gatherings of just about any size and the cabinetry and pantries all engage the fabric of the home so that they feel integral to it's identity.
Photography by Kim Sargent Photography
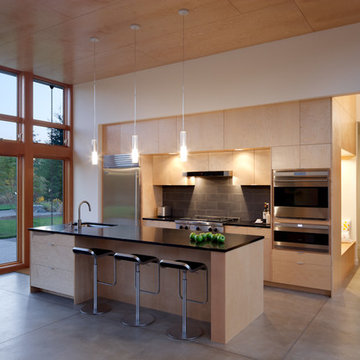
Lara Swimmer
Стильный дизайн: параллельная кухня в стиле модернизм с плоскими фасадами, светлыми деревянными фасадами, черным фартуком, техникой из нержавеющей стали и фартуком из сланца - последний тренд
Стильный дизайн: параллельная кухня в стиле модернизм с плоскими фасадами, светлыми деревянными фасадами, черным фартуком, техникой из нержавеющей стали и фартуком из сланца - последний тренд
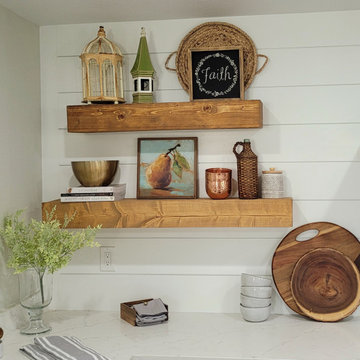
Well chosen accessories that suit the homeowner's personality give character and interest to the open wood shelves.
На фото: п-образная кухня в стиле кантри с фасадами в стиле шейкер, белыми фасадами, столешницей из кварцевого агломерата, белым фартуком, фартуком из вагонки, техникой из нержавеющей стали и белой столешницей с
На фото: п-образная кухня в стиле кантри с фасадами в стиле шейкер, белыми фасадами, столешницей из кварцевого агломерата, белым фартуком, фартуком из вагонки, техникой из нержавеющей стали и белой столешницей с

Farmhouse style kitchen remodel. Our clients wanted to do a total refresh of their kitchen. We incorporated a warm toned vinyl flooring (Nuvelle Density Rigid Core in Honey Pecan"), two toned cabinets in a beautiful blue gray and cream (Diamond cabinets) granite countertops and a gorgeous gas range (GE Cafe Pro range). By overhauling the laundry and pantry area we were able to give them a lot more storage. We reorganized a lot of the kitchen creating a better flow specifically giving them a coffee bar station, cutting board station, and a new microwave drawer and wine fridge. Increasing the gas stove to 36" allowed the avid chef owner to cook without restrictions making his daily life easier. One of our favorite sayings is "I love it" and we are able to say thankfully we heard it a lot.

This gorgeous renovation has been designed and built by Richmond Hill Design + Build and offers a floor plan that suits today’s lifestyle. This home sits on a huge corner lot and features over 3,000 sq. ft. of living space, a fenced-in backyard with a deck and a 2-car garage with off street parking! A spacious living room greets you and showcases the shiplap accent walls, exposed beams and original fireplace. An addition to the home provides an office space with a vaulted ceiling and exposed brick wall. The first floor bedroom is spacious and has a full bath that is accessible through the mud room in the rear of the home, as well. Stunning open kitchen boasts floating shelves, breakfast bar, designer light fixtures, shiplap accent wall and a dining area. A wide staircase leads you upstairs to 3 additional bedrooms, a hall bath and an oversized laundry room. The master bedroom offers 3 closets, 1 of which is a walk-in. The en-suite has been thoughtfully designed and features tile floors, glass enclosed tile shower, dual vanity and plenty of natural light. A finished basement gives you additional entertaining space with a wet bar and half bath. Must-see quality build!
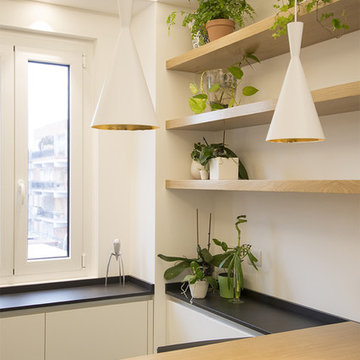
Alice Camandona
Стильный дизайн: огромная п-образная кухня-гостиная в стиле модернизм с накладной мойкой, фасадами с декоративным кантом, столешницей из кварцевого агломерата, черным фартуком, фартуком из сланца, техникой из нержавеющей стали, полом из керамогранита, серым полом и черной столешницей - последний тренд
Стильный дизайн: огромная п-образная кухня-гостиная в стиле модернизм с накладной мойкой, фасадами с декоративным кантом, столешницей из кварцевого агломерата, черным фартуком, фартуком из сланца, техникой из нержавеющей стали, полом из керамогранита, серым полом и черной столешницей - последний тренд

Designer: Kristin Petro; Photographer: kellyallison photography
Стильный дизайн: п-образная кухня среднего размера в стиле рустика с обеденным столом, врезной мойкой, фасадами в стиле шейкер, светлыми деревянными фасадами, гранитной столешницей, серым фартуком, техникой из нержавеющей стали, полом из керамогранита, разноцветным полом и фартуком из сланца - последний тренд
Стильный дизайн: п-образная кухня среднего размера в стиле рустика с обеденным столом, врезной мойкой, фасадами в стиле шейкер, светлыми деревянными фасадами, гранитной столешницей, серым фартуком, техникой из нержавеющей стали, полом из керамогранита, разноцветным полом и фартуком из сланца - последний тренд
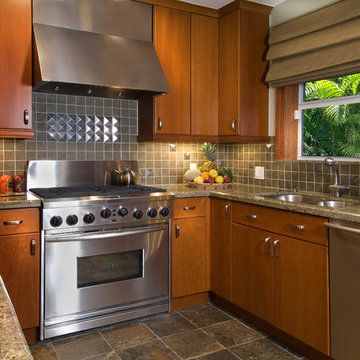
This efficient kitchen glows with a warm patina of wood and metal.
На фото: п-образная кухня в стиле неоклассика (современная классика) с двойной мойкой, плоскими фасадами, фасадами цвета дерева среднего тона, бежевым фартуком, техникой из нержавеющей стали и фартуком из сланца
На фото: п-образная кухня в стиле неоклассика (современная классика) с двойной мойкой, плоскими фасадами, фасадами цвета дерева среднего тона, бежевым фартуком, техникой из нержавеющей стали и фартуком из сланца

Architecture & Interior Design: David Heide Design Studio -- Photos: Susan Gilmore
Источник вдохновения для домашнего уюта: кухня в стиле кантри с обеденным столом, фасадами с утопленной филенкой, светлыми деревянными фасадами, серым фартуком, техникой из нержавеющей стали, паркетным полом среднего тона, гранитной столешницей, с полувстраиваемой мойкой (с передним бортиком) и фартуком из сланца без острова
Источник вдохновения для домашнего уюта: кухня в стиле кантри с обеденным столом, фасадами с утопленной филенкой, светлыми деревянными фасадами, серым фартуком, техникой из нержавеющей стали, паркетным полом среднего тона, гранитной столешницей, с полувстраиваемой мойкой (с передним бортиком) и фартуком из сланца без острова

Rustic kitchen cabinets with green Viking appliances. Cabinets were built by Fedewa Custom Works. Warm, sunset colors make this kitchen very inviting. Steamboat Springs, Colorado. The cabinets are knotty alder wood, with a stain and glaze we developed here in our shop.

Пример оригинального дизайна: большая п-образная кухня в стиле кантри с обеденным столом, врезной мойкой, фасадами в стиле шейкер, белыми фасадами, гранитной столешницей, желтым фартуком, фартуком из вагонки, техникой из нержавеющей стали, полом из винила, островом, серым полом и черной столешницей

The homeowners opened the wall at the beginning of the old kitchen. It opened the entire house up. You can now see into the dining room and from the front door you can see most of the common spaces.
Photographs by: Libbie Martin with Think Role
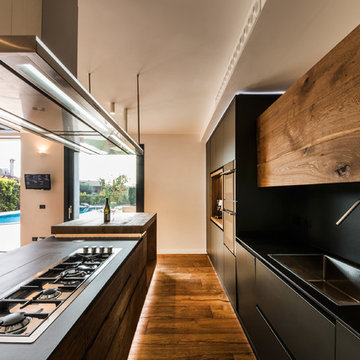
Fotografo: Vito Corvasce
Идея дизайна: кухня-гостиная в современном стиле с накладной мойкой, фасадами цвета дерева среднего тона, столешницей из акрилового камня, черным фартуком, фартуком из сланца, паркетным полом среднего тона и островом
Идея дизайна: кухня-гостиная в современном стиле с накладной мойкой, фасадами цвета дерева среднего тона, столешницей из акрилового камня, черным фартуком, фартуком из сланца, паркетным полом среднего тона и островом

The kitchen is splendid with knotty alder custom cabinets, handmade peeled bark legs were crafted to support the chiseled edge granite. A hammered copper farm sink compliments the custom copper range hood while the slate backsplash adds color. Barstools from Old Hickory, also with peeled bark frames are upholstered in a casual red and gold fabric back with brown leather seats. A vintage Persian runner is between the range and sink to effortlessly blend all the colors together.
Designed by Melodie Durham of Durham Designs & Consulting, LLC.
Photo by Livengood Photographs [www.livengoodphotographs.com/design].
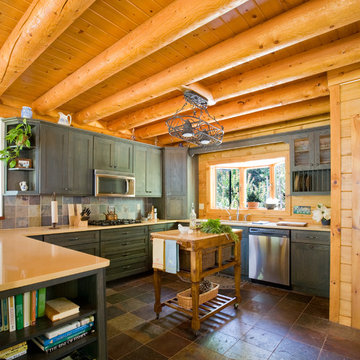
Home by: Katahdin Cedar Log Homes
Photos by: Geoffrey Hodgdon
Свежая идея для дизайна: кухня в классическом стиле с фасадами с утопленной филенкой, техникой из нержавеющей стали, полом из сланца, фартуком из сланца и эркером - отличное фото интерьера
Свежая идея для дизайна: кухня в классическом стиле с фасадами с утопленной филенкой, техникой из нержавеющей стали, полом из сланца, фартуком из сланца и эркером - отличное фото интерьера
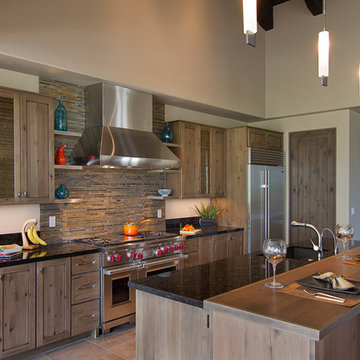
One way to add variety to your kitchen is to mix countertop materials. The designer of this kitchen used a solid surface in the prep areas and a wood top to match the cabinets on the bar.

Pat Sudmeier
Источник вдохновения для домашнего уюта: большая п-образная кухня в стиле рустика с фартуком из сланца, врезной мойкой, плоскими фасадами, красными фасадами, столешницей из талькохлорита, серым фартуком, светлым паркетным полом, островом и черной столешницей
Источник вдохновения для домашнего уюта: большая п-образная кухня в стиле рустика с фартуком из сланца, врезной мойкой, плоскими фасадами, красными фасадами, столешницей из талькохлорита, серым фартуком, светлым паркетным полом, островом и черной столешницей

Photo credit: WA design
Пример оригинального дизайна: большая угловая кухня-гостиная в современном стиле с техникой из нержавеющей стали, плоскими фасадами, фасадами цвета дерева среднего тона, столешницей из талькохлорита, коричневым фартуком, врезной мойкой, фартуком из сланца, бетонным полом, островом и барной стойкой
Пример оригинального дизайна: большая угловая кухня-гостиная в современном стиле с техникой из нержавеющей стали, плоскими фасадами, фасадами цвета дерева среднего тона, столешницей из талькохлорита, коричневым фартуком, врезной мойкой, фартуком из сланца, бетонным полом, островом и барной стойкой
Кухня с фартуком из сланца и фартуком из вагонки – фото дизайна интерьера
1