Кухня с фартуком из плитки мозаики и белой техникой – фото дизайна интерьера
Сортировать:
Бюджет
Сортировать:Популярное за сегодня
1 - 20 из 1 671 фото
1 из 3

Embark on a culinary crave with this classic gray and white family kitchen. We chose a warm neutral color for the cabinetry and enhanced this warmth with champagne gold cabinet hardware. These warm gray cabinets can be found at your neighborhood Lowes while the champagne hardware are designed by Atlas. Add another accent of shine to your kitchen and check out the mother of pearl diamond mosaic tile backsplash by Jeffrey Court, as seen here. Adding this hint of sparkle to your small space will allow your kitchen to stay bright and chic. Don't be afraid to mix metals or color. This island houses the glass cook top with a stainless steel hood above the island, and we added a matte black as our finish for the Edison lighting as well as black bar stool seating to tie it all together. The Taj Mahal white Quartzite counter tops are a beauty. The contrast in color creates dimension to your small kitchen layout and will continually catch your eye.
Designed by Dani Perkins @ DANIELLE Interior Design & Decor
Taylor Abeel Photography

On the opposite side of the kitchen, two rows of deep pan drawers provide plenty of storage space, with the top drawers provide easy access for silverware and utensils within reach from the cooktop. The stunning Café brand 36” gas range with double oven is fit for a chef!
The clients wanted to keep the existing flooring and also incorporate their antique buffet cabinet. Our designers picked the perfect stain to blend all the wood finishes in the new kitchen.
Final photos by www.impressia.net

This 1970's home had a complete makeover! The goal of the project was to 1) open up the main floor living and gathering spaces and 2) create a more beautiful and functional kitchen. We took out the dividing wall between the front living room and the kitchen and dining room to create one large gathering space, perfect for a young family and for entertaining friends!
Onto the exciting part - the kitchen! The existing kitchen was U-Shaped with not much room to have more than 1 person working at a time. We kept the appliances in the same locations, but really expanded the amount of workspace and cabinet storage by taking out the peninsula and adding a large island. The cabinetry, from Holiday Kitchens, is a blue-gray color on the lowers and classic white on the uppers. The countertops are walnut butcherblock on the perimeter and a marble looking quartz on the island. The backsplash, one of our favorites, is a diamond shaped mosaic in a rhombus pattern, which adds just the right amount of texture without overpowering all the gorgeous details of the cabinets and countertops. The hardware is a champagne bronze - one thing we love to do is mix and match our metals! The faucet is from Kohler and is in Matte Black, the sink is from Blanco and is white. The flooring is a luxury vinyl plank with a warm wood tone - which helps bring all the elements of the kitchen together we think!
Overall - this is one of our favorite kitchens to date - so many beautiful details on their own, but put together create this gorgeous kitchen!

Backsplash: Arvinfova grey porcelain mosaic.
Countertops Cambria: Ella
Kohler: K3821-4-NA SS sink
Faucet: Grohe G30211DC0
Custom kitchen Cabinets: Mission with beveled inside profile, square outside profile
Flooring: Luxury vinyl plank Gravity “Rocky”
Paint: Hirshfields “Deep lagoon #68

Идея дизайна: кухня в современном стиле с фартуком из плитки мозаики, белой техникой, одинарной мойкой, плоскими фасадами, белыми фасадами, фартуком цвета металлик, гранитной столешницей и серым полом
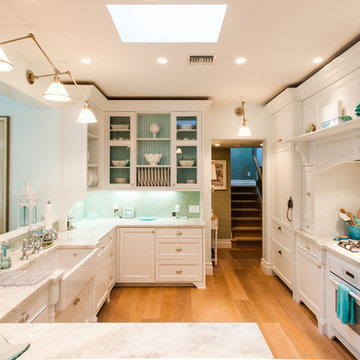
Стильный дизайн: п-образная кухня в морском стиле с с полувстраиваемой мойкой (с передним бортиком), фасадами с утопленной филенкой, белыми фасадами, зеленым фартуком, фартуком из плитки мозаики, белой техникой, паркетным полом среднего тона и полуостровом - последний тренд

На фото: параллельная, отдельная кухня среднего размера в стиле фьюжн с с полувстраиваемой мойкой (с передним бортиком), фасадами в стиле шейкер, синими фасадами, желтым фартуком, фартуком из плитки мозаики, белой техникой, полом из терракотовой плитки, коричневым полом и двухцветным гарнитуром без острова с
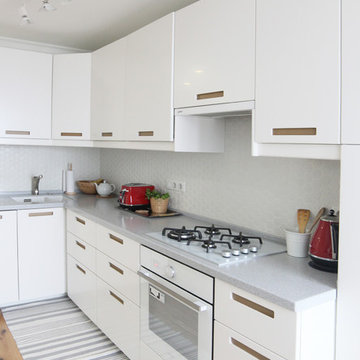
Вера Василенко
Пример оригинального дизайна: угловая, серо-белая кухня среднего размера в современном стиле с врезной мойкой, плоскими фасадами, белыми фасадами, столешницей из акрилового камня, белым фартуком, фартуком из плитки мозаики, белой техникой и паркетным полом среднего тона без острова
Пример оригинального дизайна: угловая, серо-белая кухня среднего размера в современном стиле с врезной мойкой, плоскими фасадами, белыми фасадами, столешницей из акрилового камня, белым фартуком, фартуком из плитки мозаики, белой техникой и паркетным полом среднего тона без острова
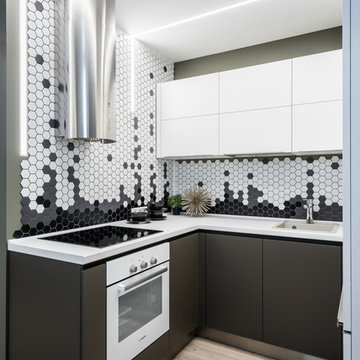
Источник вдохновения для домашнего уюта: маленькая п-образная кухня в современном стиле с накладной мойкой, плоскими фасадами, разноцветным фартуком, белой техникой, бежевым полом, серыми фасадами, фартуком из плитки мозаики и светлым паркетным полом без острова для на участке и в саду

Идея дизайна: маленькая прямая кухня в стиле модернизм с обеденным столом, одинарной мойкой, фасадами с декоративным кантом, светлыми деревянными фасадами, столешницей из ламината, белым фартуком, фартуком из плитки мозаики, белой техникой, полом из цементной плитки, красным полом и белой столешницей для на участке и в саду
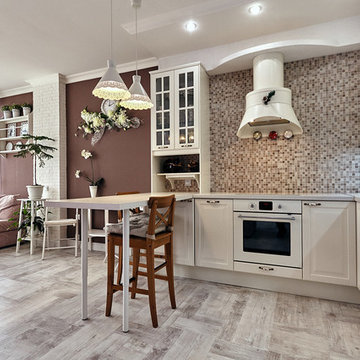
Алексей Вечерний
Идея дизайна: угловая кухня-гостиная в современном стиле с белыми фасадами, бежевым фартуком, фартуком из плитки мозаики, белой техникой, светлым паркетным полом и полуостровом
Идея дизайна: угловая кухня-гостиная в современном стиле с белыми фасадами, бежевым фартуком, фартуком из плитки мозаики, белой техникой, светлым паркетным полом и полуостровом

Crown Point Cabinetry
Идея дизайна: большая п-образная кухня-гостиная в стиле кантри с накладной мойкой, фасадами с утопленной филенкой, фасадами цвета дерева среднего тона, столешницей из талькохлорита, разноцветным фартуком, фартуком из плитки мозаики, белой техникой, бетонным полом, двумя и более островами и серым полом
Идея дизайна: большая п-образная кухня-гостиная в стиле кантри с накладной мойкой, фасадами с утопленной филенкой, фасадами цвета дерева среднего тона, столешницей из талькохлорита, разноцветным фартуком, фартуком из плитки мозаики, белой техникой, бетонным полом, двумя и более островами и серым полом
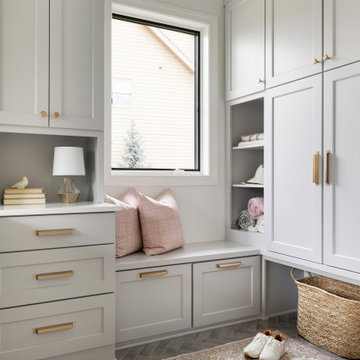
Пример оригинального дизайна: огромная п-образная кухня в классическом стиле с врезной мойкой, фасадами в стиле шейкер, серыми фасадами, столешницей из кварцевого агломерата, белым фартуком, фартуком из плитки мозаики, белой техникой, полом из керамической плитки, серым полом и белой столешницей
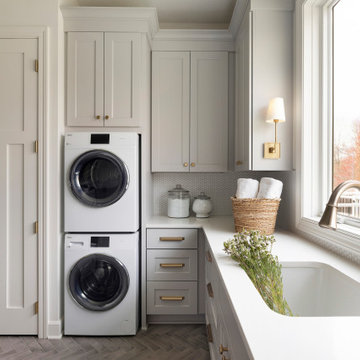
Пример оригинального дизайна: огромная п-образная кухня в классическом стиле с врезной мойкой, фасадами в стиле шейкер, серыми фасадами, столешницей из кварцевого агломерата, белым фартуком, фартуком из плитки мозаики, белой техникой, полом из керамической плитки, серым полом и белой столешницей
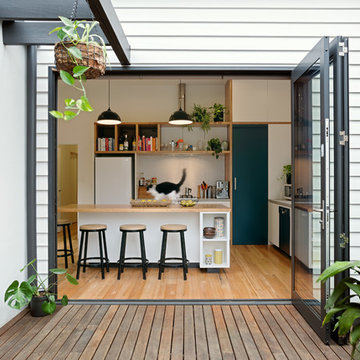
Emma Cross
Свежая идея для дизайна: угловая кухня в современном стиле с плоскими фасадами, белыми фасадами, деревянной столешницей, белым фартуком, фартуком из плитки мозаики, белой техникой, паркетным полом среднего тона, островом, коричневым полом и коричневой столешницей - отличное фото интерьера
Свежая идея для дизайна: угловая кухня в современном стиле с плоскими фасадами, белыми фасадами, деревянной столешницей, белым фартуком, фартуком из плитки мозаики, белой техникой, паркетным полом среднего тона, островом, коричневым полом и коричневой столешницей - отличное фото интерьера
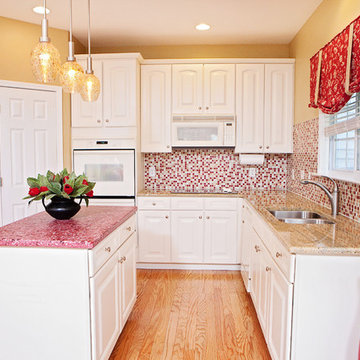
Megan Kime
Свежая идея для дизайна: угловая кухня в классическом стиле с двойной мойкой, фасадами с выступающей филенкой, белыми фасадами, столешницей из бетона, красным фартуком, фартуком из плитки мозаики, белой техникой, паркетным полом среднего тона, островом, коричневым полом, красной столешницей и окном - отличное фото интерьера
Свежая идея для дизайна: угловая кухня в классическом стиле с двойной мойкой, фасадами с выступающей филенкой, белыми фасадами, столешницей из бетона, красным фартуком, фартуком из плитки мозаики, белой техникой, паркетным полом среднего тона, островом, коричневым полом, красной столешницей и окном - отличное фото интерьера

Crown Point Cabinetry
На фото: большая п-образная кухня-гостиная в стиле кантри с накладной мойкой, фасадами с утопленной филенкой, фасадами цвета дерева среднего тона, столешницей из талькохлорита, разноцветным фартуком, фартуком из плитки мозаики, белой техникой, бетонным полом, двумя и более островами и серым полом
На фото: большая п-образная кухня-гостиная в стиле кантри с накладной мойкой, фасадами с утопленной филенкой, фасадами цвета дерева среднего тона, столешницей из талькохлорита, разноцветным фартуком, фартуком из плитки мозаики, белой техникой, бетонным полом, двумя и более островами и серым полом
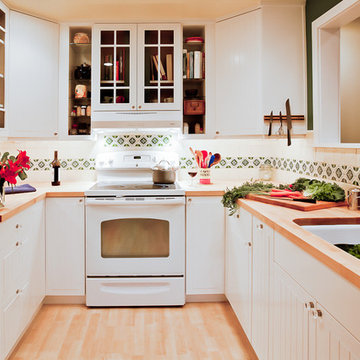
Источник вдохновения для домашнего уюта: отдельная, параллельная кухня среднего размера с двойной мойкой, белыми фасадами, деревянной столешницей, разноцветным фартуком, фартуком из плитки мозаики, белой техникой, светлым паркетным полом и плоскими фасадами без острова
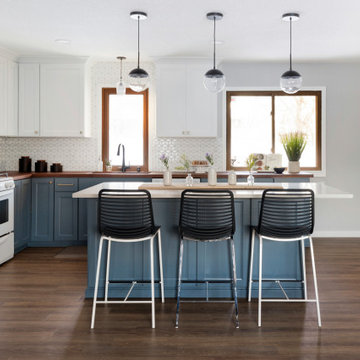
This 1970's home had a complete makeover! The goal of the project was to 1) open up the main floor living and gathering spaces and 2) create a more beautiful and functional kitchen. We took out the dividing wall between the front living room and the kitchen and dining room to create one large gathering space, perfect for a young family and for entertaining friends!
Onto the exciting part - the kitchen! The existing kitchen was U-Shaped with not much room to have more than 1 person working at a time. We kept the appliances in the same locations, but really expanded the amount of workspace and cabinet storage by taking out the peninsula and adding a large island. The cabinetry, from Holiday Kitchens, is a blue-gray color on the lowers and classic white on the uppers. The countertops are walnut butcherblock on the perimeter and a marble looking quartz on the island. The backsplash, one of our favorites, is a diamond shaped mosaic in a rhombus pattern, which adds just the right amount of texture without overpowering all the gorgeous details of the cabinets and countertops. The hardware is a champagne bronze - one thing we love to do is mix and match our metals! The faucet is from Kohler and is in Matte Black, the sink is from Blanco and is white. The flooring is a luxury vinyl plank with a warm wood tone - which helps bring all the elements of the kitchen together we think!
Overall - this is one of our favorite kitchens to date - so many beautiful details on their own, but put together create this gorgeous kitchen!
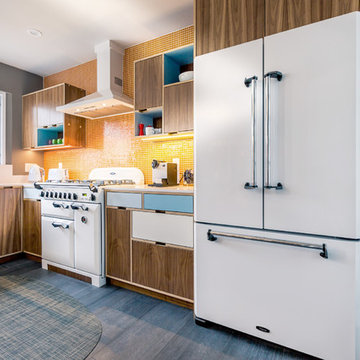
Идея дизайна: угловая кухня среднего размера в стиле ретро с обеденным столом, с полувстраиваемой мойкой (с передним бортиком), плоскими фасадами, фасадами цвета дерева среднего тона, столешницей из кварцевого агломерата, оранжевым фартуком, фартуком из плитки мозаики, белой техникой, полом из керамогранита и полуостровом
Кухня с фартуком из плитки мозаики и белой техникой – фото дизайна интерьера
1