Кухня с серым фартуком и фартуком из плитки кабанчик – фото дизайна интерьера
Сортировать:
Бюджет
Сортировать:Популярное за сегодня
1 - 20 из 21 200 фото

Roberto Garcia Photography
Идея дизайна: п-образная кухня среднего размера в стиле неоклассика (современная классика) с островом, с полувстраиваемой мойкой (с передним бортиком), фасадами с утопленной филенкой, белыми фасадами, мраморной столешницей, техникой из нержавеющей стали, темным паркетным полом, коричневым полом, белой столешницей, серым фартуком, фартуком из плитки кабанчик и мойкой у окна
Идея дизайна: п-образная кухня среднего размера в стиле неоклассика (современная классика) с островом, с полувстраиваемой мойкой (с передним бортиком), фасадами с утопленной филенкой, белыми фасадами, мраморной столешницей, техникой из нержавеющей стали, темным паркетным полом, коричневым полом, белой столешницей, серым фартуком, фартуком из плитки кабанчик и мойкой у окна

Bright, airy kitchen with Elmwood cabinetry
Свежая идея для дизайна: большая угловая кухня-гостиная в классическом стиле с врезной мойкой, фасадами в стиле шейкер, белыми фасадами, серым фартуком, фартуком из плитки кабанчик, паркетным полом среднего тона, островом, столешницей из кварцевого агломерата, техникой из нержавеющей стали и двухцветным гарнитуром - отличное фото интерьера
Свежая идея для дизайна: большая угловая кухня-гостиная в классическом стиле с врезной мойкой, фасадами в стиле шейкер, белыми фасадами, серым фартуком, фартуком из плитки кабанчик, паркетным полом среднего тона, островом, столешницей из кварцевого агломерата, техникой из нержавеющей стали и двухцветным гарнитуром - отличное фото интерьера

Photo Credit: Mike Kaskel, Kaskel Photo
На фото: большая кухня в классическом стиле с с полувстраиваемой мойкой (с передним бортиком), фасадами с выступающей филенкой, серым фартуком, фартуком из плитки кабанчик, темным паркетным полом, островом, коричневым полом, обеденным столом, серыми фасадами, столешницей из кварцита и техникой из нержавеющей стали
На фото: большая кухня в классическом стиле с с полувстраиваемой мойкой (с передним бортиком), фасадами с выступающей филенкой, серым фартуком, фартуком из плитки кабанчик, темным паркетным полом, островом, коричневым полом, обеденным столом, серыми фасадами, столешницей из кварцита и техникой из нержавеющей стали

Стильный дизайн: угловая кухня в классическом стиле с с полувстраиваемой мойкой (с передним бортиком), фасадами в стиле шейкер, белыми фасадами, серым фартуком, фартуком из плитки кабанчик, техникой из нержавеющей стали, темным паркетным полом, островом, коричневым полом и белой столешницей - последний тренд

Свежая идея для дизайна: угловая, светлая кухня в стиле неоклассика (современная классика) с с полувстраиваемой мойкой (с передним бортиком), фасадами в стиле шейкер, белыми фасадами, мраморной столешницей, серым фартуком, фартуком из плитки кабанчик, техникой из нержавеющей стали, светлым паркетным полом, островом и бежевым полом - отличное фото интерьера

Designed by Justin Sharer
Photos by Besek Photography
Стильный дизайн: маленькая отдельная, угловая кухня в стиле кантри с с полувстраиваемой мойкой (с передним бортиком), фасадами с декоративным кантом, фасадами цвета дерева среднего тона, столешницей из кварцевого агломерата, серым фартуком, фартуком из плитки кабанчик, техникой из нержавеющей стали и темным паркетным полом без острова для на участке и в саду - последний тренд
Стильный дизайн: маленькая отдельная, угловая кухня в стиле кантри с с полувстраиваемой мойкой (с передним бортиком), фасадами с декоративным кантом, фасадами цвета дерева среднего тона, столешницей из кварцевого агломерата, серым фартуком, фартуком из плитки кабанчик, техникой из нержавеющей стали и темным паркетным полом без острова для на участке и в саду - последний тренд

Their family expanded, and so did their home! After nearly 30 years residing in the same home they raised their children, this wonderful couple made the decision to tear down the walls and create one great open kitchen family room and dining space, partially expanding 10 feet out into their backyard. The result: a beautiful open concept space geared towards family gatherings and entertaining.
Wall color: Benjamin Moore Revere Pewter
Cabinets: Dunn Edwards Droplets
Island: Dunn Edwards Stone Maison
Flooring: LM Flooring Nature Reserve Silverado
Countertop: Cambria Torquay
Backsplash: Walker Zanger Grammercy Park
Sink: Blanco Cerana Fireclay
Photography by Amy Bartlam
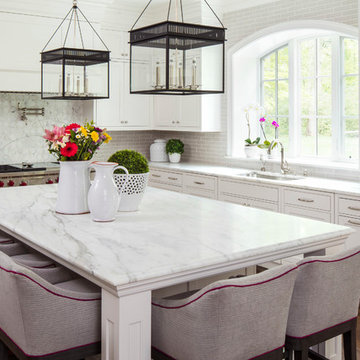
Martha O'Hara Interiors, Interior Design & Photo Styling | Troy Thies, Photography
Please Note: All “related,” “similar,” and “sponsored” products tagged or listed by Houzz are not actual products pictured. They have not been approved by Martha O’Hara Interiors nor any of the professionals credited. For information about our work, please contact design@oharainteriors.com.
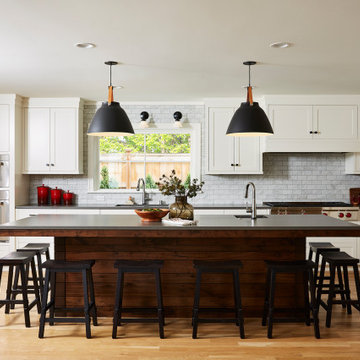
Свежая идея для дизайна: угловая кухня в стиле неоклассика (современная классика) с фасадами в стиле шейкер, белыми фасадами, серым фартуком, фартуком из плитки кабанчик, техникой из нержавеющей стали, паркетным полом среднего тона, островом и серой столешницей - отличное фото интерьера
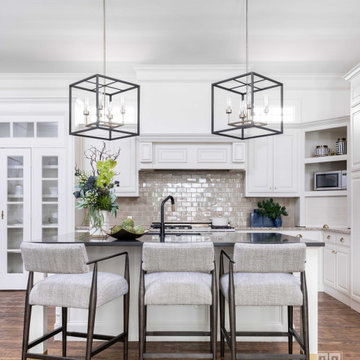
Photographer: Michael Hunter Photography
Стильный дизайн: угловая кухня среднего размера в стиле неоклассика (современная классика) с обеденным столом, врезной мойкой, фасадами с выступающей филенкой, белыми фасадами, столешницей из кварцита, серым фартуком, фартуком из плитки кабанчик, техникой из нержавеющей стали, темным паркетным полом, островом, коричневым полом и черной столешницей - последний тренд
Стильный дизайн: угловая кухня среднего размера в стиле неоклассика (современная классика) с обеденным столом, врезной мойкой, фасадами с выступающей филенкой, белыми фасадами, столешницей из кварцита, серым фартуком, фартуком из плитки кабанчик, техникой из нержавеющей стали, темным паркетным полом, островом, коричневым полом и черной столешницей - последний тренд

This is a 1906 Denver Square next to our city’s beautiful City Park! This was a sizable remodel that expanded the size of the home on two stories.
Источник вдохновения для домашнего уюта: угловая кухня-гостиная среднего размера в стиле неоклассика (современная классика) с фасадами в стиле шейкер, синими фасадами, серым фартуком, техникой из нержавеющей стали, паркетным полом среднего тона, островом, коричневым полом, белой столешницей и фартуком из плитки кабанчик
Источник вдохновения для домашнего уюта: угловая кухня-гостиная среднего размера в стиле неоклассика (современная классика) с фасадами в стиле шейкер, синими фасадами, серым фартуком, техникой из нержавеющей стали, паркетным полом среднего тона, островом, коричневым полом, белой столешницей и фартуком из плитки кабанчик
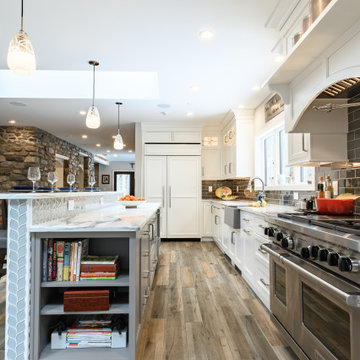
Beautiful snowy white, open concept, Plain & Fancy kitchen in a picturesque Pocono Mountain chalet. Transitional shaker style, recessed panel, custom cabinets with farmhouse sink and marble countertops. The backsplash is gray ceramic subway tile and the accent cabinets towards the ceiling have glass front mullions to allow accent lighting to illuminate the custom crown moulding. Focal point is the gray island which is set off by the beautiful leaf style glass tiles and dual height rounded marble countertop. Wood plank flooring adds warm to the overall design. Butler's pantry provides extra storage and prep area for entertaining and family gatherings.

Пример оригинального дизайна: угловая кухня в стиле кантри с с полувстраиваемой мойкой (с передним бортиком), фасадами в стиле шейкер, белыми фасадами, серым фартуком, фартуком из плитки кабанчик, техникой из нержавеющей стали, паркетным полом среднего тона, островом, коричневым полом, белой столешницей и многоуровневым потолком
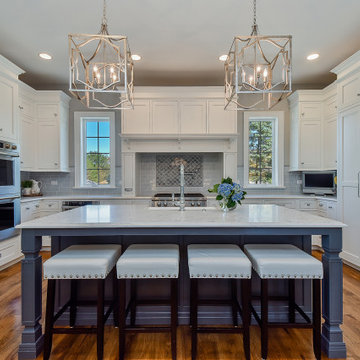
Идея дизайна: п-образная кухня-гостиная среднего размера в стиле неоклассика (современная классика) с фасадами с декоративным кантом, белыми фасадами, столешницей из кварцевого агломерата, серым фартуком, фартуком из плитки кабанчик, техникой под мебельный фасад, паркетным полом среднего тона, островом, коричневым полом, белой столешницей и с полувстраиваемой мойкой (с передним бортиком)

Large open kitchen with luxury details. Waterfall island top as well as a wood chopping block. Open shelving coordinates with the wood flooring. Fixtures and hardware add warmth and a contemporary feeling in golden brass. Light grey cabinetry.
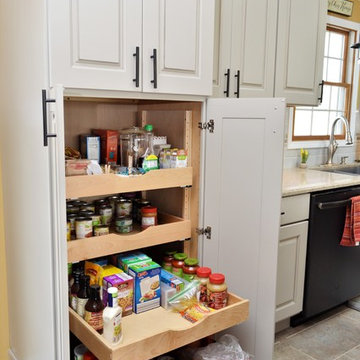
*Wall Cabinets*
Cabinet Brand: Haas Signature Collection
Wood Species: Maple
Cabinet Finish: Urban Dream
Door Style: Dover
*Island*
Cabinet Brand: Haas Signature Collection
Wood Species: Hickory
Cabinet Finish: Barnwood
Door Style: Dover
Counter tops: Viatera Quartz, Bevel edge, Silver Lake color

Flori Engbrecht Photography
Свежая идея для дизайна: угловая кухня в стиле рустика с с полувстраиваемой мойкой (с передним бортиком), фасадами с выступающей филенкой, фасадами цвета дерева среднего тона, серым фартуком, фартуком из плитки кабанчик, техникой из нержавеющей стали, светлым паркетным полом, островом, бежевым полом и серой столешницей - отличное фото интерьера
Свежая идея для дизайна: угловая кухня в стиле рустика с с полувстраиваемой мойкой (с передним бортиком), фасадами с выступающей филенкой, фасадами цвета дерева среднего тона, серым фартуком, фартуком из плитки кабанчик, техникой из нержавеющей стали, светлым паркетным полом, островом, бежевым полом и серой столешницей - отличное фото интерьера

-The kitchen was isolated but was key to project’s success, as it is the central axis of the first level
-The designers renovated the entire lower level to create a configuration that opened the kitchen to every room on lower level, except for the formal dining room
-New double islands tripled the previous counter space and doubled previous storage
-Six bar stools offer ample seating for casual family meals and entertaining
-With a nod to the children, all upholstery in the Kitchen/ Breakfast Room are indoor/outdoor fabrics
-Removing & shortening walls between kitchen/family room/informal dining allows views, a total house connection, plus the architectural changes in these adjoining rooms enhances the kitchen experience
-Design aesthetic was to keep everything neutral with pops of color and accents of dark elements
-Cream cabinetry contrasts with dark stain accents on the island, hood & ceiling beams
-Back splash is over-scaled subway tile; pewter cabinetry hardware
-Fantasy Brown granite counters have a "leather-ed" finish
-The focal point and center of activity now stems from the kitchen – it’s truly the Heart of this Home.
Galina Coada Photography

Raised island ends create storage for cookbook display adding a touch of farmhouse charm. At the end of the kitchen is a large walk-in pantry.
Mandi B Photography
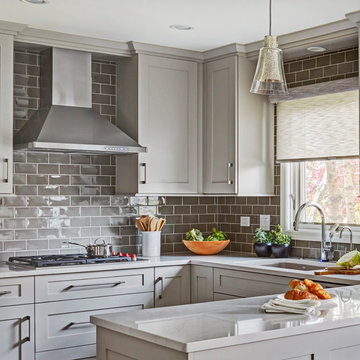
Free ebook, Creating the Ideal Kitchen. DOWNLOAD NOW
Our clients had been in their home since the early 1980’s and decided it was time for some updates. We took on the kitchen, two bathrooms and a powder room.
The layout in the kitchen was functional for them, so we kept that pretty much as is. Our client wanted a contemporary-leaning transitional look — nice clean lines with a gray and white palette. Light gray cabinets with a slightly darker gray subway tile keep the northern exposure light and airy. They also purchased some new furniture for their breakfast room and adjoining family room, so the whole space looks completely styled and new. The light fixtures are staggered and give a nice rhythm to the otherwise serene feel.
The homeowners were not 100% sold on the flooring choice for little powder room off the kitchen when I first showed it, but now they think it is one of the most interesting features of the design. I always try to “push” my clients a little bit because that’s when things can get really fun and this is what you are paying for after all, ideas that you may not come up with on your own.
We also worked on the two upstairs bathrooms. We started first on the hall bath which was basically just in need of a face lift. The floor is porcelain tile made to look like carrera marble. The vanity is white Shaker doors fitted with a white quartz top. We re-glazed the cast iron tub.
The master bath was a tub to shower conversion. We used a wood look porcelain plank on the main floor along with a Kohler Tailored vanity. The custom shower has a barn door shower door, and vinyl wallpaper in the sink area gives a rich textured look to the space. Overall, it’s a pretty sophisticated look for its smaller fooprint.
Designed by: Susan Klimala, CKD, CBD
Photography by: Michael Alan Kaskel
For more information on kitchen and bath design ideas go to: www.kitchenstudio-ge.com
Кухня с серым фартуком и фартуком из плитки кабанчик – фото дизайна интерьера
1