Кухня с фартуком из мрамора – фото дизайна интерьера
Сортировать:
Бюджет
Сортировать:Популярное за сегодня
141 - 160 из 53 623 фото
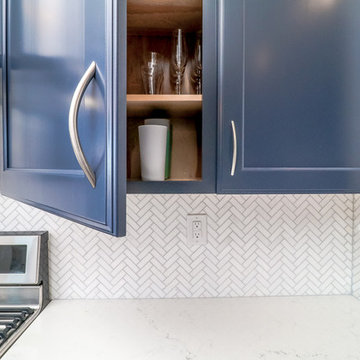
Идея дизайна: угловая кухня-гостиная среднего размера в современном стиле с врезной мойкой, фасадами с утопленной филенкой, синими фасадами, столешницей из кварцевого агломерата, белым фартуком, техникой из нержавеющей стали, полом из керамогранита, островом, коричневым полом, белой столешницей и фартуком из мрамора

Anna Stathaki
Пример оригинального дизайна: большая параллельная кухня-гостиная в современном стиле с монолитной мойкой, плоскими фасадами, серыми фасадами, мраморной столешницей, серым фартуком, фартуком из мрамора, черной техникой, бетонным полом, островом, серым полом, серой столешницей и барной стойкой
Пример оригинального дизайна: большая параллельная кухня-гостиная в современном стиле с монолитной мойкой, плоскими фасадами, серыми фасадами, мраморной столешницей, серым фартуком, фартуком из мрамора, черной техникой, бетонным полом, островом, серым полом, серой столешницей и барной стойкой
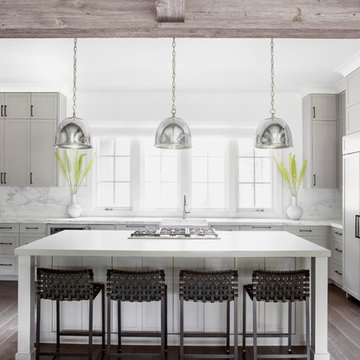
Architectural advisement, Interior Design, Custom Furniture Design & Art Curation by Chango & Co
Photography by Sarah Elliott
See the feature in Rue Magazine

Twist Tours
Источник вдохновения для домашнего уюта: огромная п-образная кухня-гостиная в средиземноморском стиле с врезной мойкой, фасадами в стиле шейкер, бежевыми фасадами, гранитной столешницей, синим фартуком, фартуком из мрамора, техникой под мебельный фасад, светлым паркетным полом, двумя и более островами, серым полом и серой столешницей
Источник вдохновения для домашнего уюта: огромная п-образная кухня-гостиная в средиземноморском стиле с врезной мойкой, фасадами в стиле шейкер, бежевыми фасадами, гранитной столешницей, синим фартуком, фартуком из мрамора, техникой под мебельный фасад, светлым паркетным полом, двумя и более островами, серым полом и серой столешницей
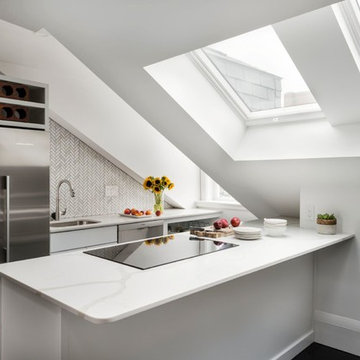
Sabrina Baloun
На фото: маленькая кухня в скандинавском стиле с врезной мойкой, белыми фасадами, столешницей из кварцевого агломерата, белым фартуком, фартуком из мрамора, техникой из нержавеющей стали, белой столешницей, плоскими фасадами и полуостровом для на участке и в саду
На фото: маленькая кухня в скандинавском стиле с врезной мойкой, белыми фасадами, столешницей из кварцевого агломерата, белым фартуком, фартуком из мрамора, техникой из нержавеющей стали, белой столешницей, плоскими фасадами и полуостровом для на участке и в саду
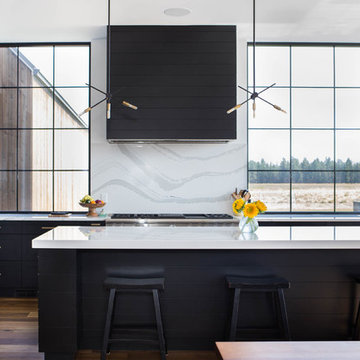
This modern farmhouse located outside of Spokane, Washington, creates a prominent focal point among the landscape of rolling plains. The composition of the home is dominated by three steep gable rooflines linked together by a central spine. This unique design evokes a sense of expansion and contraction from one space to the next. Vertical cedar siding, poured concrete, and zinc gray metal elements clad the modern farmhouse, which, combined with a shop that has the aesthetic of a weathered barn, creates a sense of modernity that remains rooted to the surrounding environment.
The Glo double pane A5 Series windows and doors were selected for the project because of their sleek, modern aesthetic and advanced thermal technology over traditional aluminum windows. High performance spacers, low iron glass, larger continuous thermal breaks, and multiple air seals allows the A5 Series to deliver high performance values and cost effective durability while remaining a sophisticated and stylish design choice. Strategically placed operable windows paired with large expanses of fixed picture windows provide natural ventilation and a visual connection to the outdoors.
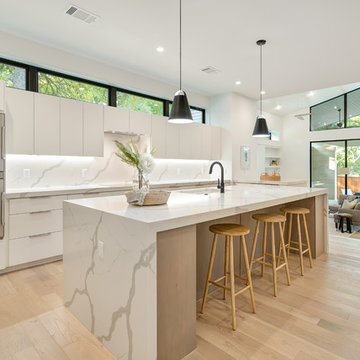
Источник вдохновения для домашнего уюта: большая кухня-гостиная в скандинавском стиле с плоскими фасадами, белыми фасадами, мраморной столешницей, белым фартуком, фартуком из мрамора, техникой из нержавеющей стали, островом, белой столешницей, врезной мойкой, светлым паркетным полом и бежевым полом
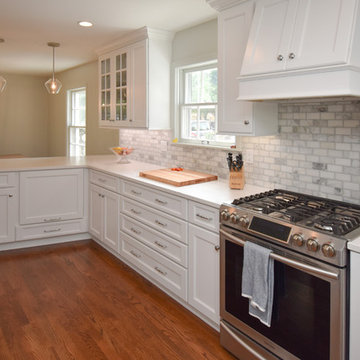
Kowalske Kitchen & Bath was hired by a Wauwatosa family that dreamed of a light, bright and open kitchen. The original space was closed off from the rest of the home and lacked storage and functional prep space. They also needed a casual seating area in the kitchen.
The kitchen is now the focal point of this colonial home. By removing the wall between the dining room and kitchen, Kowalske Kitchen & Bath was able to make room for a peninsula with seating for the whole family.
This bright kitchen features white cabinets, quartz countertops and a beautiful carrera marble subway tile backsplash. The highlight is the new sink location with a view overlooking the backyard. The sink wall has built-in appliances that disappear with paneled door fronts.

Removing an interior wall opened up this combination living and dining space. The new kitchen is filled with light, and warm wood cabinets paired with a classic marble backsplash create a welcoming entertaining space.
Photo credit: Perko Photography
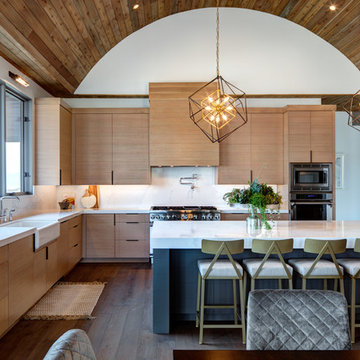
Пример оригинального дизайна: большая п-образная кухня-гостиная в современном стиле с с полувстраиваемой мойкой (с передним бортиком), плоскими фасадами, мраморной столешницей, фартуком из мрамора, техникой из нержавеющей стали, темным паркетным полом, островом, коричневым полом, фасадами цвета дерева среднего тона, белым фартуком, белой столешницей и мойкой у окна

Свежая идея для дизайна: прямая кухня среднего размера в стиле неоклассика (современная классика) с кладовкой, врезной мойкой, плоскими фасадами, светлыми деревянными фасадами, столешницей из кварцита, белым фартуком, фартуком из мрамора, техникой из нержавеющей стали, светлым паркетным полом, островом, бежевым полом и белой столешницей - отличное фото интерьера
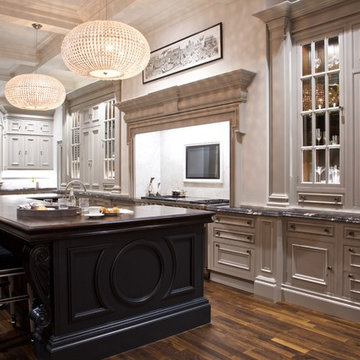
Architectural display in Nantwich with mixed finishes from Farrow and Ball
Идея дизайна: большая угловая кухня в классическом стиле с обеденным столом, с полувстраиваемой мойкой (с передним бортиком), фасадами с утопленной филенкой, серыми фасадами, мраморной столешницей, белым фартуком, фартуком из мрамора, техникой из нержавеющей стали, темным паркетным полом, островом, коричневым полом и разноцветной столешницей
Идея дизайна: большая угловая кухня в классическом стиле с обеденным столом, с полувстраиваемой мойкой (с передним бортиком), фасадами с утопленной филенкой, серыми фасадами, мраморной столешницей, белым фартуком, фартуком из мрамора, техникой из нержавеющей стали, темным паркетным полом, островом, коричневым полом и разноцветной столешницей

Foto: Marco Favali
Prodotti: Selezione Arredamenti s.r.l. Verona
На фото: п-образная кухня в современном стиле с плоскими фасадами, бежевыми фасадами, обеденным столом, врезной мойкой, паркетным полом среднего тона, полуостровом, коричневым полом, мраморной столешницей, черным фартуком, фартуком из мрамора, техникой из нержавеющей стали, черной столешницей и мойкой у окна
На фото: п-образная кухня в современном стиле с плоскими фасадами, бежевыми фасадами, обеденным столом, врезной мойкой, паркетным полом среднего тона, полуостровом, коричневым полом, мраморной столешницей, черным фартуком, фартуком из мрамора, техникой из нержавеющей стали, черной столешницей и мойкой у окна

Large format Italian Porcelain wood look tiles
80x80cm Versailles Panels
Свежая идея для дизайна: угловая кухня среднего размера в стиле неоклассика (современная классика) с монолитной мойкой, фасадами в стиле шейкер, синими фасадами, столешницей из акрилового камня, белым фартуком, фартуком из мрамора, техникой из нержавеющей стали, полом из керамогранита, островом, бежевым полом, белой столешницей и двухцветным гарнитуром - отличное фото интерьера
Свежая идея для дизайна: угловая кухня среднего размера в стиле неоклассика (современная классика) с монолитной мойкой, фасадами в стиле шейкер, синими фасадами, столешницей из акрилового камня, белым фартуком, фартуком из мрамора, техникой из нержавеющей стали, полом из керамогранита, островом, бежевым полом, белой столешницей и двухцветным гарнитуром - отличное фото интерьера
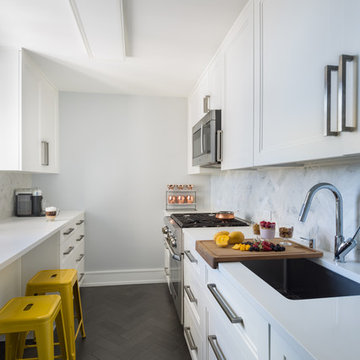
DesignbyRUCHI designed this galley kitchen maximizing storage and counter top space. We gave the homeowners many drawers and cabinets for all their kitchen essentials. We also designed an eat in bar area looking out the window with yellow bar stools.
We came up with appliance package combining high end brands including Monogram and Thermador with custom panels.
For material and finishes we used white cabinetry to make this long kitchen feel airy and big. We grounded it with a charcoal tile and laid it in a herringbone pattern. We matched the herringbone tile pattern in the custom marble backsplash.
White quartz countertop with stainless hardware, undermount sink complete this very neutral kitchen.
The barstools in the eat in area were the real opportunity to add a pop of color. As we completed the project in April, we wanted to add a hint of spring in the kitchen.

Created for a renovated and extended home, this bespoke solid poplar kitchen has been handpainted in Farrow & Ball Wevet with Railings on the island and driftwood oak internals throughout. Luxury Calacatta marble has been selected for the island and splashback with highly durable and low maintenance Silestone quartz for the work surfaces. The custom crafted breakfast cabinet, also designed with driftwood oak internals, includes a conveniently concealed touch-release shelf for prepping tea and coffee as a handy breakfast station. A statement Lacanche range cooker completes the luxury look.
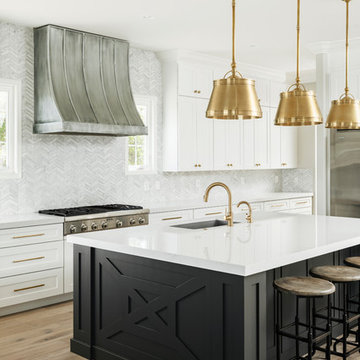
Open Kitchen with large island. Two-tone cabinetry with decorative end panels. White quartz counters with stainless steel hood and brass pendant light fixtures.

This is a modern kitchen remodeling, custom-made cabinetry with flat panel and modern elegant finger cabinet pulls. Gray royal marble as a countertop & a backsplash, matching floating shelves. Wide kitchen island for entertaining and prep area.
The flooring is beautiful porcelain marble looking tiles.
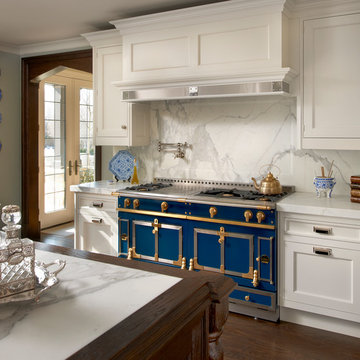
Стильный дизайн: кухня в классическом стиле с фасадами с утопленной филенкой, белыми фасадами, мраморной столешницей, белым фартуком, фартуком из мрамора, цветной техникой, паркетным полом среднего тона, островом, коричневым полом и белой столешницей - последний тренд
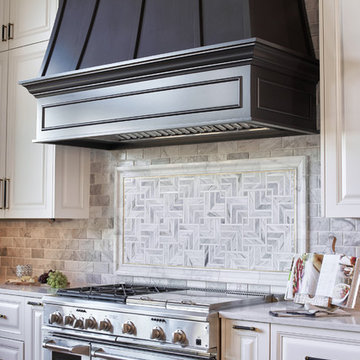
Here's a close-up of the stunning kitchen remodel and update by Haven Design and Construction! We painted the island and range hood in a satin lacquer tinted to Benjamin Moore's 2133-10 "Onyx, and the perimeter cabinets in Sherwin Williams' SW 7005 "Pure White". Photo by Matthew Niemann
Кухня с фартуком из мрамора – фото дизайна интерьера
8