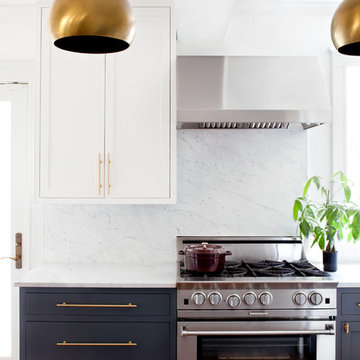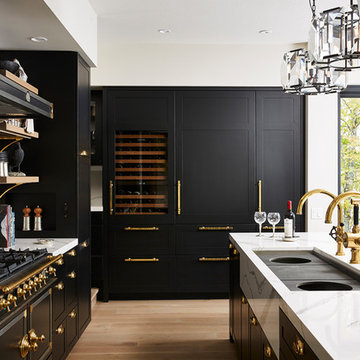Кухня с фасадами в стиле шейкер и фартуком из каменной плиты – фото дизайна интерьера
Сортировать:
Бюджет
Сортировать:Популярное за сегодня
1 - 20 из 14 592 фото
1 из 3

Свежая идея для дизайна: угловая кухня в современном стиле с врезной мойкой, фасадами в стиле шейкер, фасадами цвета дерева среднего тона, белым фартуком, фартуком из каменной плиты, техникой под мебельный фасад, паркетным полом среднего тона, островом, коричневым полом и белой столешницей - отличное фото интерьера

Photography by Jennifer Hughes
Свежая идея для дизайна: кухня в стиле неоклассика (современная классика) с фасадами в стиле шейкер, мраморной столешницей, фартуком из каменной плиты и техникой из нержавеющей стали - отличное фото интерьера
Свежая идея для дизайна: кухня в стиле неоклассика (современная классика) с фасадами в стиле шейкер, мраморной столешницей, фартуком из каменной плиты и техникой из нержавеющей стали - отличное фото интерьера

This clean profile, streamlined kitchen embodies today's transitional look. The white painted perimeter cabinetry contrasts the grey stained island, while perfectly blending cool and warm tones.

На фото: кухня в классическом стиле с фасадами в стиле шейкер, синими фасадами, столешницей из кварцевого агломерата, белым фартуком, фартуком из каменной плиты, светлым паркетным полом, островом и белой столешницей

Darren Sinnett
Идея дизайна: большая кухня в современном стиле с врезной мойкой, фасадами в стиле шейкер, черными фасадами, белым фартуком, островом, столешницей из кварцевого агломерата, фартуком из каменной плиты, техникой под мебельный фасад, светлым паркетным полом и бежевым полом
Идея дизайна: большая кухня в современном стиле с врезной мойкой, фасадами в стиле шейкер, черными фасадами, белым фартуком, островом, столешницей из кварцевого агломерата, фартуком из каменной плиты, техникой под мебельный фасад, светлым паркетным полом и бежевым полом

Свежая идея для дизайна: угловая кухня в стиле неоклассика (современная классика) с обеденным столом, врезной мойкой, фасадами в стиле шейкер, белыми фасадами, столешницей из кварцита, белым фартуком, фартуком из каменной плиты, светлым паркетным полом, островом, белой столешницей, техникой под мебельный фасад и бежевым полом - отличное фото интерьера

Justin Krug Photography
Свежая идея для дизайна: огромная п-образная, светлая кухня в стиле кантри с с полувстраиваемой мойкой (с передним бортиком), фасадами в стиле шейкер, белыми фасадами, белым фартуком, фартуком из каменной плиты, техникой из нержавеющей стали, островом, коричневым полом, белой столешницей, столешницей из кварцевого агломерата, паркетным полом среднего тона и двухцветным гарнитуром - отличное фото интерьера
Свежая идея для дизайна: огромная п-образная, светлая кухня в стиле кантри с с полувстраиваемой мойкой (с передним бортиком), фасадами в стиле шейкер, белыми фасадами, белым фартуком, фартуком из каменной плиты, техникой из нержавеющей стали, островом, коричневым полом, белой столешницей, столешницей из кварцевого агломерата, паркетным полом среднего тона и двухцветным гарнитуром - отличное фото интерьера

Free ebook, Creating the Ideal Kitchen. DOWNLOAD NOW
Working with this Glen Ellyn client was so much fun the first time around, we were thrilled when they called to say they were considering moving across town and might need some help with a bit of design work at the new house.
The kitchen in the new house had been recently renovated, but it was not exactly what they wanted. What started out as a few tweaks led to a pretty big overhaul of the kitchen, mudroom and laundry room. Luckily, we were able to use re-purpose the old kitchen cabinetry and custom island in the remodeling of the new laundry room — win-win!
As parents of two young girls, it was important for the homeowners to have a spot to store equipment, coats and all the “behind the scenes” necessities away from the main part of the house which is a large open floor plan. The existing basement mudroom and laundry room had great bones and both rooms were very large.
To make the space more livable and comfortable, we laid slate tile on the floor and added a built-in desk area, coat/boot area and some additional tall storage. We also reworked the staircase, added a new stair runner, gave a facelift to the walk-in closet at the foot of the stairs, and built a coat closet. The end result is a multi-functional, large comfortable room to come home to!
Just beyond the mudroom is the new laundry room where we re-used the cabinets and island from the original kitchen. The new laundry room also features a small powder room that used to be just a toilet in the middle of the room.
You can see the island from the old kitchen that has been repurposed for a laundry folding table. The other countertops are maple butcherblock, and the gold accents from the other rooms are carried through into this room. We were also excited to unearth an existing window and bring some light into the room.
Designed by: Susan Klimala, CKD, CBD
Photography by: Michael Alan Kaskel
For more information on kitchen and bath design ideas go to: www.kitchenstudio-ge.com

This stunning renovation of the kitchen, bathroom, and laundry room remodel that exudes warmth, style, and individuality. The kitchen boasts a rich tapestry of warm colors, infusing the space with a cozy and inviting ambiance. Meanwhile, the bathroom showcases exquisite terrazzo tiles, offering a mosaic of texture and elegance, creating a spa-like retreat. As you step into the laundry room, be greeted by captivating olive green cabinets, harmonizing functionality with a chic, earthy allure. Each space in this remodel reflects a unique story, blending warm hues, terrazzo intricacies, and the charm of olive green, redefining the essence of contemporary living in a personalized and inviting setting.

Knowing that grandkids come to visit, we added a movable dining table for the crafters, bakers, and future chefs. With an optional leaf insert, the table can be moved away from the island to create a dining space for the whole family.

This modern farmhouse kitchen features a beautiful combination of Navy Blue painted and gray stained Hickory cabinets that’s sure to be an eye-catcher. The elegant “Morel” stain blends and harmonizes the natural Hickory wood grain while emphasizing the grain with a subtle gray tone that beautifully coordinated with the cool, deep blue paint.
The “Gale Force” SW 7605 blue paint from Sherwin-Williams is a stunning deep blue paint color that is sophisticated, fun, and creative. It’s a stunning statement-making color that’s sure to be a classic for years to come and represents the latest in color trends. It’s no surprise this beautiful navy blue has been a part of Dura Supreme’s Curated Color Collection for several years, making the top 6 colors for 2017 through 2020.
Beyond the beautiful exterior, there is so much well-thought-out storage and function behind each and every cabinet door. The two beautiful blue countertop towers that frame the modern wood hood and cooktop are two intricately designed larder cabinets built to meet the homeowner’s exact needs.
The larder cabinet on the left is designed as a beverage center with apothecary drawers designed for housing beverage stir sticks, sugar packets, creamers, and other misc. coffee and home bar supplies. A wine glass rack and shelves provides optimal storage for a full collection of glassware while a power supply in the back helps power coffee & espresso (machines, blenders, grinders and other small appliances that could be used for daily beverage creations. The roll-out shelf makes it easier to fill clean and operate each appliance while also making it easy to put away. Pocket doors tuck out of the way and into the cabinet so you can easily leave open for your household or guests to access, but easily shut the cabinet doors and conceal when you’re ready to tidy up.
Beneath the beverage center larder is a drawer designed with 2 layers of multi-tasking storage for utensils and additional beverage supplies storage with space for tea packets, and a full drawer of K-Cup storage. The cabinet below uses powered roll-out shelves to create the perfect breakfast center with power for a toaster and divided storage to organize all the daily fixings and pantry items the household needs for their morning routine.
On the right, the second larder is the ultimate hub and center for the homeowner’s baking tasks. A wide roll-out shelf helps store heavy small appliances like a KitchenAid Mixer while making them easy to use, clean, and put away. Shelves and a set of apothecary drawers help house an assortment of baking tools, ingredients, mixing bowls and cookbooks. Beneath the counter a drawer and a set of roll-out shelves in various heights provides more easy access storage for pantry items, misc. baking accessories, rolling pins, mixing bowls, and more.
The kitchen island provides a large worktop, seating for 3-4 guests, and even more storage! The back of the island includes an appliance lift cabinet used for a sewing machine for the homeowner’s beloved hobby, a deep drawer built for organizing a full collection of dishware, a waste recycling bin, and more!
All and all this kitchen is as functional as it is beautiful!
Request a FREE Dura Supreme Brochure Packet:
http://www.durasupreme.com/request-brochure

Свежая идея для дизайна: маленькая отдельная, параллельная кухня в современном стиле с врезной мойкой, фасадами в стиле шейкер, белыми фасадами, столешницей из кварцевого агломерата, белым фартуком, фартуком из каменной плиты, техникой из нержавеющей стали, паркетным полом среднего тона, коричневым полом и белой столешницей без острова для на участке и в саду - отличное фото интерьера

A modern rustic black and white kitchen on Lake Superior in northern Minnesota. Complete with a French Le CornuFe cooking range & Sub-Zero refrigeration and wine storage units. The sink is made by Galley and the decorative hardware and faucet by Waterworks.

White oak Island with Beaded inset perimeter cabinetry
Идея дизайна: кухня в морском стиле с обеденным столом, фасадами в стиле шейкер, белыми фасадами, белым фартуком, фартуком из каменной плиты, техникой из нержавеющей стали, светлым паркетным полом, островом и белой столешницей
Идея дизайна: кухня в морском стиле с обеденным столом, фасадами в стиле шейкер, белыми фасадами, белым фартуком, фартуком из каменной плиты, техникой из нержавеющей стали, светлым паркетным полом, островом и белой столешницей

In the kitchen looking toward the living room. Expansive window over kitchen sink. Custom stainless hood on soap stone. White marble counter tops. Combination of white painted and stained oak cabinets. Tin ceiling inlay above island.
Greg Premru

Свежая идея для дизайна: угловая, отдельная кухня среднего размера в современном стиле с врезной мойкой, фасадами в стиле шейкер, фасадами цвета дерева среднего тона, белым фартуком, фартуком из каменной плиты, техникой под мебельный фасад, светлым паркетным полом, островом, бежевым полом, белой столешницей, столешницей из акрилового камня и двухцветным гарнитуром - отличное фото интерьера

Свежая идея для дизайна: кухня среднего размера в стиле неоклассика (современная классика) с кладовкой, фасадами в стиле шейкер, белыми фасадами, мраморной столешницей, белым фартуком, фартуком из каменной плиты и темным паркетным полом - отличное фото интерьера

Идея дизайна: кухня-гостиная среднего размера в классическом стиле с с полувстраиваемой мойкой (с передним бортиком), фасадами в стиле шейкер, белыми фасадами, светлым паркетным полом, островом, мраморной столешницей, белым фартуком, фартуком из каменной плиты и техникой из нержавеющей стали

Photos by William Quarles.
Designed by Homeowner and Robert Paige Cabinetry.
Built by Robert Paige Cabinetry.
На фото: большая угловая кухня в стиле кантри с белыми фасадами, светлым паркетным полом, островом, обеденным столом, мраморной столешницей, белой техникой, врезной мойкой, серым фартуком, фартуком из каменной плиты и фасадами в стиле шейкер
На фото: большая угловая кухня в стиле кантри с белыми фасадами, светлым паркетным полом, островом, обеденным столом, мраморной столешницей, белой техникой, врезной мойкой, серым фартуком, фартуком из каменной плиты и фасадами в стиле шейкер

Идея дизайна: большая угловая кухня-гостиная в стиле неоклассика (современная классика) с двойной мойкой, фасадами в стиле шейкер, светлыми деревянными фасадами, бежевым фартуком, черной техникой, столешницей из кварцевого агломерата, фартуком из каменной плиты, полом из керамической плитки и бежевым полом без острова
Кухня с фасадами в стиле шейкер и фартуком из каменной плиты – фото дизайна интерьера
1