Кухня с фартуком из каменной плитки – фото дизайна интерьера
Сортировать:
Бюджет
Сортировать:Популярное за сегодня
1 - 11 из 11 фото
1 из 3

Rick Mendoza
Идея дизайна: параллельная, отдельная кухня среднего размера в современном стиле с врезной мойкой, плоскими фасадами, фасадами цвета дерева среднего тона, фартуком цвета металлик, столешницей из акрилового камня, фартуком из каменной плитки, техникой из нержавеющей стали и полом из керамогранита без острова
Идея дизайна: параллельная, отдельная кухня среднего размера в современном стиле с врезной мойкой, плоскими фасадами, фасадами цвета дерева среднего тона, фартуком цвета металлик, столешницей из акрилового камня, фартуком из каменной плитки, техникой из нержавеющей стали и полом из керамогранита без острова
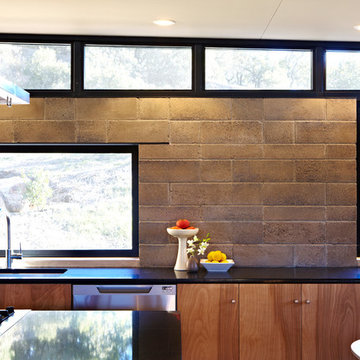
Napa Residence features a new building product - CMU with the appearance of rammed earth and half the cement. Minimalist details elevates the simple material palette of earth block, wood, glass, and steel.
Architect: Juliet Hsu, Atelier Hsu | Design-Build: Watershed Materials & Rammed Earth Works | Photographer: Jacob Snavely
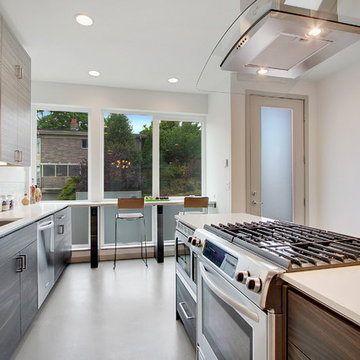
На фото: параллельная кухня в современном стиле с обеденным столом, врезной мойкой, плоскими фасадами, серыми фасадами, белым фартуком, белой техникой и фартуком из каменной плитки

A traditional galley-style kitchen is given new life with IKEA cabinets finished with custom doors. Extra space left by the IKEA cabinet sizing was used to create a custom wine rack. The upper cabinets have a stepped shaker door profile while the lower cabinets have a beaded edge profile. the combination adds variety and interest without overwhelming the space with too many of the same door profile. Large open shelves provide plenty of space for cookbooks and display cookware. The calcatta marble backsplash is timeless and adds soft yet dramatic visual texture to an otherwise simple white kitchen. Soft gray walls and medium brown oak flooring adds further warmth.
Leslie Goodwin Photography

A PLACE TO GATHER
Location: Eagan, MN, USA
This family of five wanted an inviting space to gather with family and friends. Mom, the primary cook, wanted a large island with more organized storage – everything in its place – and a crisp white kitchen with the character of an older home.
Challenges:
Design an island that could accommodate this family of five for casual weeknight dinners.
Create more usable storage within the existing kitchen footprint.
Design a better transition between the upper cabinets on the 8-foot sink wall and the adjoining 9-foot cooktop wall.
Make room for more counter space around the cooktop. It was poorly lit, cluttered with small appliances and confined by the tall oven cabinet.
Solutions:
A large island, that seats 5 comfortably, replaced the small island and kitchen table. This allowed for more storage including cookbook shelves, a heavy-duty roll out shelf for the mixer, a 2-bin recycling center and a bread drawer.
Tall pantries with decorative grilles were placed between the kitchen and family room. These created ample storage and helped define each room, making each one feel larger, yet more intimate.
A space intentionally separates the upper cabinets on the sink wall from those on the cooktop wall. This created symmetry on the sink wall and made room for an appliance garage, which keeps the countertops uncluttered.
Moving the double ovens to the former pantry location made way for more usable counter space around the cooktop and a dramatic focal point with the hood, cabinets and marble backsplash.
Special Features:
Custom designed corbels and island legs lend character.
Gilt open lanterns, antiqued nickel grilles on the pantries, and the soft linen shade at the kitchen sink add personality and charm.
The unique bronze hardware with a living finish creates the patina of an older home.
A walnut island countertop adds the warmth and feel of a kitchen table.
This homeowner truly understood the idea of living with the patina of marble. Her grandmother’s marble-topped antique table inspired the Carrara countertops.
The result is a highly organized kitchen with a light, open feel that invites you to stay a while.
Liz Schupanitz Designs
Photographed by: Andrea Rugg
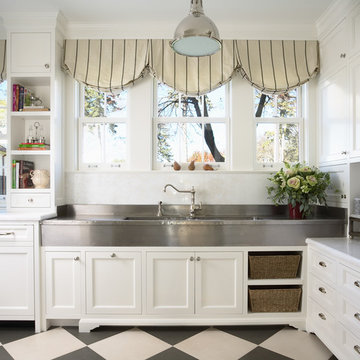
Свежая идея для дизайна: большая отдельная, п-образная кухня в классическом стиле с белым фартуком, техникой из нержавеющей стали, с полувстраиваемой мойкой (с передним бортиком), мраморной столешницей, фартуком из каменной плитки, островом, разноцветным полом и черно-белыми фасадами - отличное фото интерьера
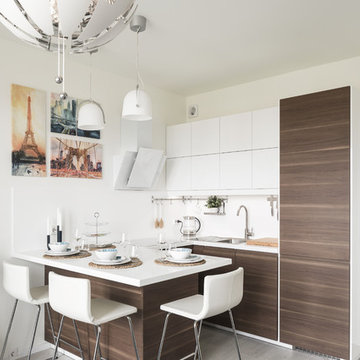
Пример оригинального дизайна: маленькая п-образная кухня-гостиная в современном стиле с накладной мойкой, плоскими фасадами, темными деревянными фасадами, полуостровом, серым полом, белой столешницей, белым фартуком, фартуком из каменной плитки, полом из ламината и двухцветным гарнитуром для на участке и в саду
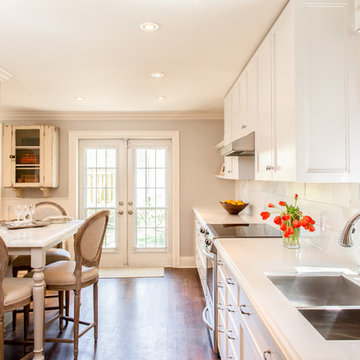
© Leslie Goodwin Photography
Interior Design by Meghan Carter Design Inc.
Идея дизайна: угловая, отдельная кухня в стиле неоклассика (современная классика) с врезной мойкой, техникой из нержавеющей стали, фасадами с утопленной филенкой, белыми фасадами, белым фартуком, фартуком из каменной плитки и белой столешницей
Идея дизайна: угловая, отдельная кухня в стиле неоклассика (современная классика) с врезной мойкой, техникой из нержавеющей стали, фасадами с утопленной филенкой, белыми фасадами, белым фартуком, фартуком из каменной плитки и белой столешницей
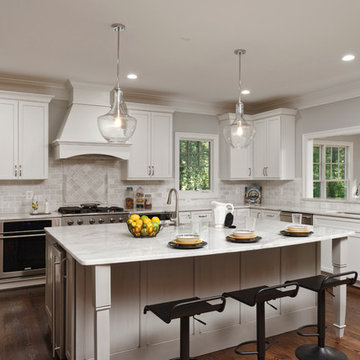
Photography by Bob Narod, Photographer, LLC. Remodeled by Murphy's Design.
Стильный дизайн: большая п-образная кухня-гостиная в стиле неоклассика (современная классика) с одинарной мойкой, плоскими фасадами, белыми фасадами, серым фартуком, фартуком из каменной плитки, техникой из нержавеющей стали, темным паркетным полом, островом и мраморной столешницей - последний тренд
Стильный дизайн: большая п-образная кухня-гостиная в стиле неоклассика (современная классика) с одинарной мойкой, плоскими фасадами, белыми фасадами, серым фартуком, фартуком из каменной плитки, техникой из нержавеющей стали, темным паркетным полом, островом и мраморной столешницей - последний тренд
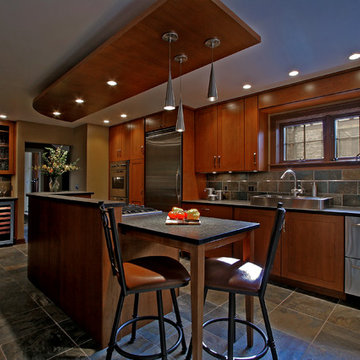
Contractor: Architectural Building Arts
Photography: Joe DeMaio
На фото: кухня в современном стиле с фасадами в стиле шейкер, темными деревянными фасадами, серым фартуком, фартуком из каменной плитки и техникой из нержавеющей стали с
На фото: кухня в современном стиле с фасадами в стиле шейкер, темными деревянными фасадами, серым фартуком, фартуком из каменной плитки и техникой из нержавеющей стали с
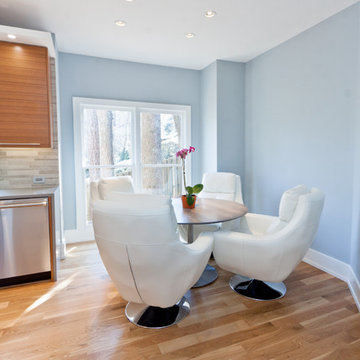
Michael McNeal Photography
На фото: большая угловая кухня-гостиная в современном стиле с с полувстраиваемой мойкой (с передним бортиком), плоскими фасадами, фасадами цвета дерева среднего тона, серым фартуком, фартуком из каменной плитки, техникой из нержавеющей стали, светлым паркетным полом и островом
На фото: большая угловая кухня-гостиная в современном стиле с с полувстраиваемой мойкой (с передним бортиком), плоскими фасадами, фасадами цвета дерева среднего тона, серым фартуком, фартуком из каменной плитки, техникой из нержавеющей стали, светлым паркетным полом и островом
Кухня с фартуком из каменной плитки – фото дизайна интерьера
1