Кухня с темными деревянными фасадами и фартуком из каменной плитки – фото дизайна интерьера
Сортировать:
Бюджет
Сортировать:Популярное за сегодня
1 - 20 из 12 141 фото

Стильный дизайн: п-образная кухня-гостиная среднего размера в современном стиле с врезной мойкой, плоскими фасадами, темными деревянными фасадами, бежевым фартуком, фартуком из каменной плитки, техникой под мебельный фасад, островом, светлым паркетным полом и бежевым полом - последний тренд

For this project, the initial inspiration for our clients came from seeing a modern industrial design featuring barnwood and metals in our showroom. Once our clients saw this, we were commissioned to completely renovate their outdated and dysfunctional kitchen and our in-house design team came up with this new space that incorporated old world aesthetics with modern farmhouse functions and sensibilities. Now our clients have a beautiful, one-of-a-kind kitchen which is perfect for hosting and spending time in.
Modern Farm House kitchen built in Milan Italy. Imported barn wood made and set in gun metal trays mixed with chalk board finish doors and steel framed wired glass upper cabinets. Industrial meets modern farm house

На фото: большая угловая кухня в стиле рустика с обеденным столом, фасадами в стиле шейкер, техникой из нержавеющей стали, островом, коричневым полом, темными деревянными фасадами, с полувстраиваемой мойкой (с передним бортиком), столешницей из кварцита, серым фартуком, фартуком из каменной плитки и темным паркетным полом с
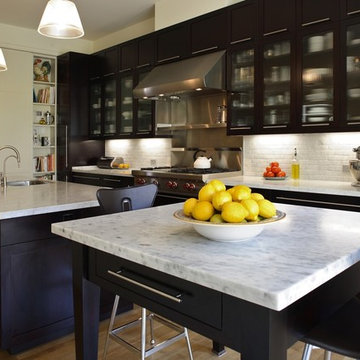
Several smaller rooms were combined to make this chef's kitchen the center of the home. The Mahogany cabinets and white end wall work together to give the room a more elegant sense of proportion. The Carrara backplash and countertops are timeless, uniting a contemporary room and the original Queen Ann context.

На фото: п-образная кухня среднего размера в современном стиле с кладовкой, врезной мойкой, плоскими фасадами, темными деревянными фасадами, столешницей из кварцита, бежевым фартуком, фартуком из каменной плитки, техникой из нержавеющей стали, темным паркетным полом, островом, коричневым полом и белой столешницей
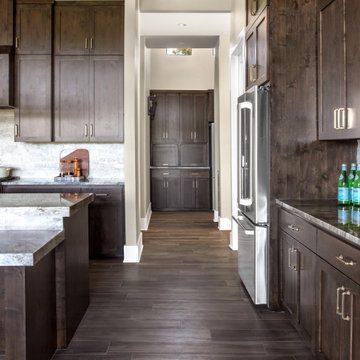
На фото: большая параллельная кухня в классическом стиле с врезной мойкой, фасадами в стиле шейкер, темными деревянными фасадами, гранитной столешницей, серым фартуком, фартуком из каменной плитки, техникой из нержавеющей стали, полом из керамогранита, островом, коричневым полом и серой столешницей с

After photo of guest house kitchenette
F8 Photography
Идея дизайна: п-образная кухня-гостиная среднего размера в современном стиле с врезной мойкой, фасадами в стиле шейкер, столешницей из кварцита, серым фартуком, фартуком из каменной плитки, техникой из нержавеющей стали, светлым паркетным полом, серым полом, белой столешницей и темными деревянными фасадами без острова
Идея дизайна: п-образная кухня-гостиная среднего размера в современном стиле с врезной мойкой, фасадами в стиле шейкер, столешницей из кварцита, серым фартуком, фартуком из каменной плитки, техникой из нержавеющей стали, светлым паркетным полом, серым полом, белой столешницей и темными деревянными фасадами без острова
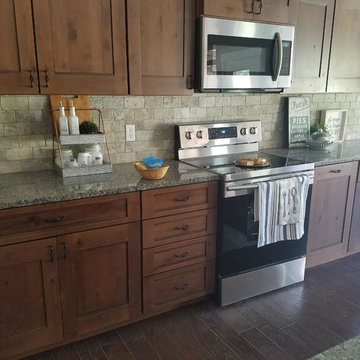
На фото: прямая кухня-гостиная среднего размера в стиле рустика с врезной мойкой, фасадами в стиле шейкер, темными деревянными фасадами, гранитной столешницей, бежевым фартуком, фартуком из каменной плитки, техникой из нержавеющей стали, темным паркетным полом, островом и коричневым полом с
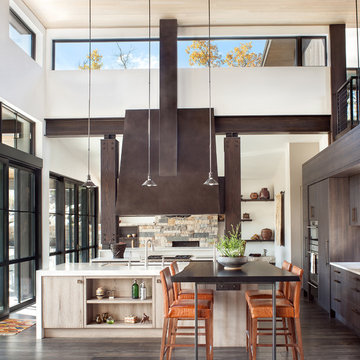
Kitchen Design by Scott Grandis
Architecture and Interior Design by Vertical Arts
Photography by Peter Gibeon, Gibeon Photography
Идея дизайна: кухня в стиле рустика с врезной мойкой, плоскими фасадами, темными деревянными фасадами, разноцветным фартуком, фартуком из каменной плитки, темным паркетным полом, двумя и более островами и коричневым полом
Идея дизайна: кухня в стиле рустика с врезной мойкой, плоскими фасадами, темными деревянными фасадами, разноцветным фартуком, фартуком из каменной плитки, темным паркетным полом, двумя и более островами и коричневым полом
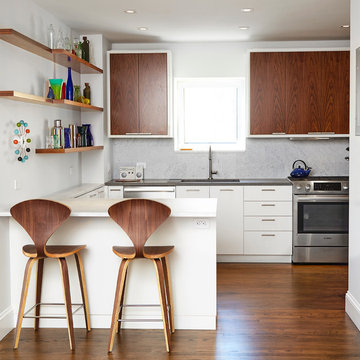
Alyssa Kirsten
На фото: угловая кухня-гостиная среднего размера в стиле модернизм с мраморной столешницей, серым фартуком, техникой из нержавеющей стали, темным паркетным полом, полуостровом, врезной мойкой, плоскими фасадами, темными деревянными фасадами и фартуком из каменной плитки с
На фото: угловая кухня-гостиная среднего размера в стиле модернизм с мраморной столешницей, серым фартуком, техникой из нержавеющей стали, темным паркетным полом, полуостровом, врезной мойкой, плоскими фасадами, темными деревянными фасадами и фартуком из каменной плитки с

Complete kitchen and master bathroom remodeling including double Island, custom cabinets, under cabinet lighting, faux wood beams, recess LED lights, new doors, Hood, Wolf Range, marble countertop, pendant lights. Free standing tub, marble tile
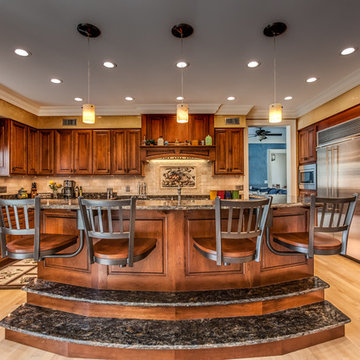
Cherry kitchen stained Sherwin Williams Chestnut with island and built in seating manufactured by Seating Innovations. Saturnia Granite countertops and steps complete the look.
Fairfield, Iowa Traditional Cherry Kitchen Designed by Teresa Huffman
https://jchuffman.com/
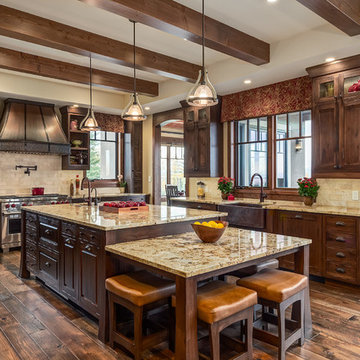
Photographer: Calgary Photos
Builder: www.timberstoneproperties.ca
Источник вдохновения для домашнего уюта: большая п-образная кухня в стиле кантри с обеденным столом, с полувстраиваемой мойкой (с передним бортиком), фасадами в стиле шейкер, темными деревянными фасадами, гранитной столешницей, бежевым фартуком, фартуком из каменной плитки, техникой под мебельный фасад, островом и темным паркетным полом
Источник вдохновения для домашнего уюта: большая п-образная кухня в стиле кантри с обеденным столом, с полувстраиваемой мойкой (с передним бортиком), фасадами в стиле шейкер, темными деревянными фасадами, гранитной столешницей, бежевым фартуком, фартуком из каменной плитки, техникой под мебельный фасад, островом и темным паркетным полом

Before we redesigned this kitchen, there was not even a window to look out at the view of the lovely back yard! We made sure to add that window, topped with a soft valance to add color. We selected all of the finishes in this kitchen to suit our homeowners' taste as well. The table is part of a built-in banquette we designed for family meals, complete with soft cushions and cheerful pillows.
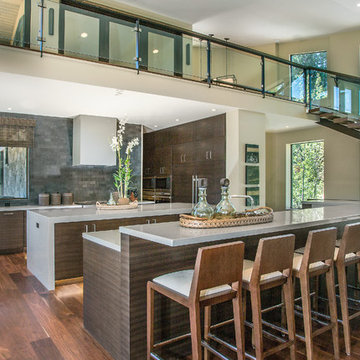
Scott Zimmerman, Modern kitchen with walnut cabinets and quartz counter tops and double island.
Стильный дизайн: большая кухня в современном стиле с плоскими фасадами, обеденным столом, врезной мойкой, темными деревянными фасадами, столешницей из кварцита, серым фартуком, фартуком из каменной плитки, техникой под мебельный фасад, паркетным полом среднего тона и двумя и более островами - последний тренд
Стильный дизайн: большая кухня в современном стиле с плоскими фасадами, обеденным столом, врезной мойкой, темными деревянными фасадами, столешницей из кварцита, серым фартуком, фартуком из каменной плитки, техникой под мебельный фасад, паркетным полом среднего тона и двумя и более островами - последний тренд
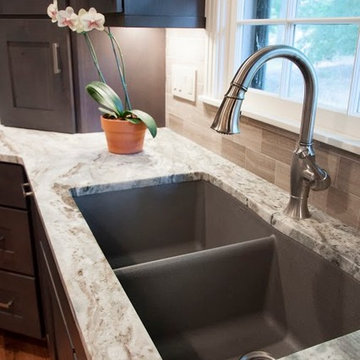
Melissa Mills photography " http://melissammills.weebly.com"
Contract work completed by Bill & Kris Montgomery
Cabinet installation completed by Gabe Coman

Free ebook, Creating the Ideal Kitchen. DOWNLOAD NOW
Collaborations are typically so fruitful and this one was no different. The homeowners started by hiring an architect to develop a vision and plan for transforming their very traditional brick home into a contemporary family home full of modern updates. The Kitchen Studio of Glen Ellyn was hired to provide kitchen design expertise and to bring the vision to life.
The bamboo cabinetry and white Ceasarstone countertops provide contrast that pops while the white oak floors and limestone tile bring warmth to the space. A large island houses a Galley Sink which provides a multi-functional work surface fantastic for summer entertaining. And speaking of summer entertaining, a new Nana Wall system — a large glass wall system that creates a large exterior opening and can literally be opened and closed with one finger – brings the outdoor in and creates a very unique flavor to the space.
Matching bamboo cabinetry and panels were also installed in the adjoining family room, along with aluminum doors with frosted glass and a repeat of the limestone at the newly designed fireplace.
Designed by: Susan Klimala, CKD, CBD
Photography by: Carlos Vergara
For more information on kitchen and bath design ideas go to: www.kitchenstudio-ge.com
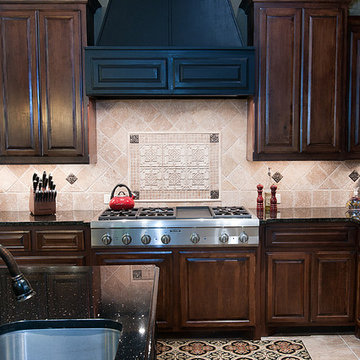
The black vent hood next to the walnut cabinets offers a nice visual contrast.
Erika Barczak, Allied ASID, By Design Interiors, Inc. - Interior Designer
Keechi Creek Builders - Builder
Kathleen O. Ryan Fine Art Photography - Photography
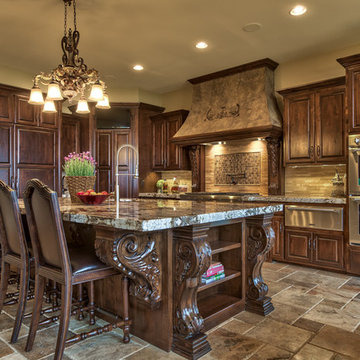
Amoura Productions
Sallie Elliott, Allied ASID
Exclusively Faux
Стильный дизайн: большая угловая кухня-гостиная в средиземноморском стиле с фасадами с выступающей филенкой, темными деревянными фасадами, фартуком из каменной плитки, техникой под мебельный фасад, гранитной столешницей и бежевым фартуком - последний тренд
Стильный дизайн: большая угловая кухня-гостиная в средиземноморском стиле с фасадами с выступающей филенкой, темными деревянными фасадами, фартуком из каменной плитки, техникой под мебельный фасад, гранитной столешницей и бежевым фартуком - последний тренд
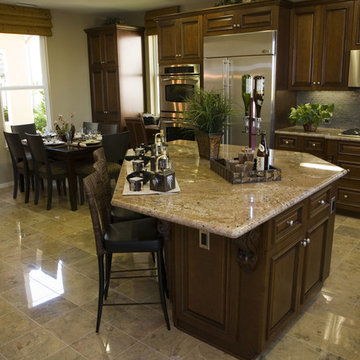
A contemporary spin on an open kitchen. Dark cabinets and gray tile give this kitchen a sleek look.
Свежая идея для дизайна: п-образная кухня среднего размера в современном стиле с гранитной столешницей, серым фартуком, фартуком из каменной плитки, техникой из нержавеющей стали, островом, обеденным столом, двойной мойкой, фасадами с декоративным кантом, темными деревянными фасадами и полом из керамогранита - отличное фото интерьера
Свежая идея для дизайна: п-образная кухня среднего размера в современном стиле с гранитной столешницей, серым фартуком, фартуком из каменной плитки, техникой из нержавеющей стали, островом, обеденным столом, двойной мойкой, фасадами с декоративным кантом, темными деревянными фасадами и полом из керамогранита - отличное фото интерьера
Кухня с темными деревянными фасадами и фартуком из каменной плитки – фото дизайна интерьера
1