Кухня с фартуком из каменной плитки и полом из травертина – фото дизайна интерьера
Сортировать:Популярное за сегодня
1 - 20 из 4 389 фото

Renovated kitchen with distressed timber beams and plaster walls & ceiling. Huge, custom vent hood made of hand carved limestone blocks and distressed metal cowl with straps & rivets. Countertop mounted pot filler at 60 inch wide pro range with mosaic tile backsplash.

A custom range hood crafted of precast stone coordinates with handpainted tiles on the backsplash of the range niche in this Spanish Revival Custom Home by Orlando Custom Homebuilder Jorge Ulibarri.

Источник вдохновения для домашнего уюта: огромная отдельная, угловая кухня в викторианском стиле с врезной мойкой, плоскими фасадами, белыми фасадами, бежевым фартуком, фартуком из каменной плитки, техникой под мебельный фасад, полом из травертина и двумя и более островами
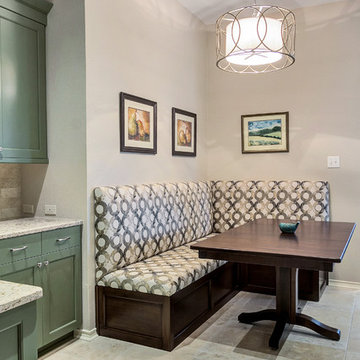
Transitional / Traditional kitchen designed and installed by Kitchen Design Concepts.
Custom upholstered built-in bench seating.
KitchenCraft Integra cabinets in the Lexington door style. Cabinets are Maple cabinets with a Toffee stain on the perimeter and Wasabi Green paint color on the island. Drawers are full extension. Doors and drawers are soft-close.
Flooring tile sourced from Arizona Tile – "Nu Travertine Cream" 18x18 matte natural edge in a standard pattern. Backsplash material sourced from Daltile - "Baja Cream Honed" 3x6 travertine in a subway pattern. Countertops are 3cm Cambria Windmere. Sink – Blanco Silgranit. Faucet – Newport Brass Nadya Series Pull Down in satin nickel.
Photos by Unique Exposure Photography

Large kitchen with expansive island containing copper prep sink. The island has fluted legs to give it a furniture look. There is also a copper farmhouse sink with goose neck faucet. The range hood is also copper. The counters are Honey Onyx. The back-splash is natural stone laid in a subway pattern. Additional tile design was done behind the range hood.
Capital Area Construction
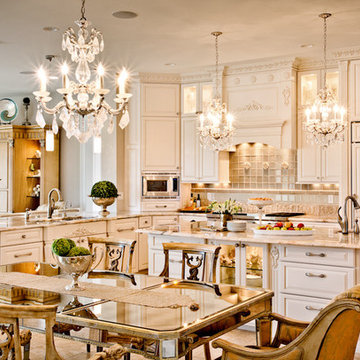
Denash Photography, Designed by Jenny Rausch. Beautifully lit kitchen with eating area. Breakfast nook. Large island. Chandelier and island lighting. Built in refrigerator and angled corner microwave. Tile backsplash.

Идея дизайна: огромная п-образная кухня-гостиная в стиле рустика с врезной мойкой, фасадами в стиле шейкер, темными деревянными фасадами, гранитной столешницей, разноцветным фартуком, фартуком из каменной плитки, техникой из нержавеющей стали, полом из травертина, островом и бежевым полом
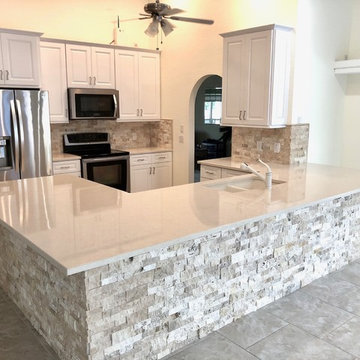
Пример оригинального дизайна: п-образная кухня среднего размера в классическом стиле с обеденным столом, фасадами с выступающей филенкой, полуостровом, двойной мойкой, белыми фасадами, столешницей из кварцевого агломерата, бежевым фартуком, фартуком из каменной плитки, техникой из нержавеющей стали, серым полом, белой столешницей и полом из травертина
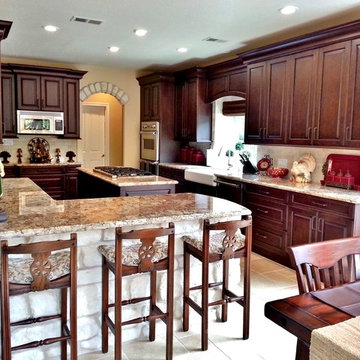
Cabinetry designed and installed by Kitchen Central. Photo by Kitchen Central. Cabinetry built by Elmwood Kitchens.
www.kitchencentral.com
www.elmwoodkitchens.com
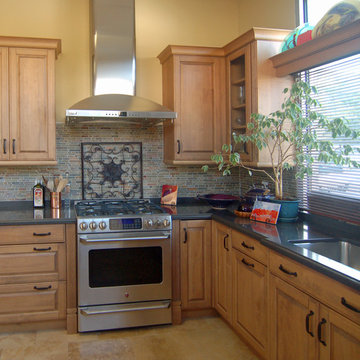
A soft matte driftwood finish on heartwood maple cabinets frame a warm and relaxing kitchen. Then gentle combination of soft driftwood maple, earth-toned slate splash, Raven Caesarstone and oil-rubbed bronze hardware is as fitting for the beach house as it is for the mountain cabin. And pretty much anything in between; a truly versatile style!
Wood-Mode Fine Custom Cabinetry, Brookhaven's Andover

На фото: большая прямая кухня в стиле кантри с фасадами с выступающей филенкой, белыми фасадами, бежевым фартуком, с полувстраиваемой мойкой (с передним бортиком), гранитной столешницей, фартуком из каменной плитки, техникой под мебельный фасад, полом из травертина, двумя и более островами, бежевым полом, барной стойкой и двухцветным гарнитуром с
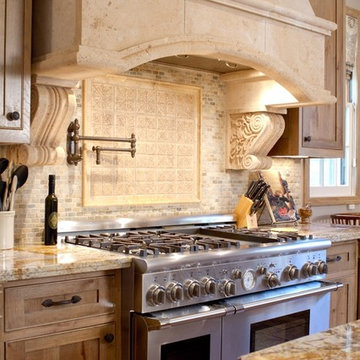
Kitchen and Great Room Remodel
Photos by Erika Bierman
www.erikabiermanphotography.com
Идея дизайна: кухня-гостиная в классическом стиле с одинарной мойкой, фасадами в стиле шейкер, фасадами цвета дерева среднего тона, гранитной столешницей, бежевым фартуком, фартуком из каменной плитки, техникой из нержавеющей стали, полом из травертина и островом
Идея дизайна: кухня-гостиная в классическом стиле с одинарной мойкой, фасадами в стиле шейкер, фасадами цвета дерева среднего тона, гранитной столешницей, бежевым фартуком, фартуком из каменной плитки, техникой из нержавеющей стали, полом из травертина и островом
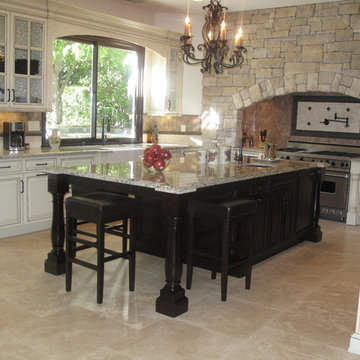
The client wanted a Tuscan style Kitchen and loved the stone hearths we had done before so we created this complete wall of stone which compliments the granite countertops, tumbled travertine backsplash with bronze accents. An iron and crystal chandelier hightlights the large island.

Photography: Julie Soefer
Пример оригинального дизайна: огромная угловая кухня-гостиная в средиземноморском стиле с накладной мойкой, фасадами с выступающей филенкой, темными деревянными фасадами, мраморной столешницей, бежевым фартуком, фартуком из каменной плитки, техникой из нержавеющей стали, полом из травертина и островом
Пример оригинального дизайна: огромная угловая кухня-гостиная в средиземноморском стиле с накладной мойкой, фасадами с выступающей филенкой, темными деревянными фасадами, мраморной столешницей, бежевым фартуком, фартуком из каменной плитки, техникой из нержавеющей стали, полом из травертина и островом
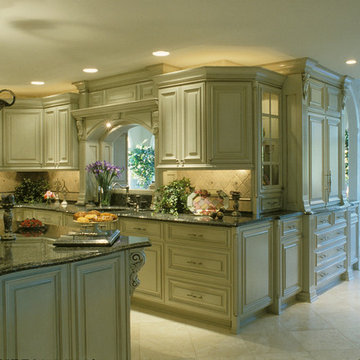
Do you want the exterior of your home to be magazine worthy?This patio will leave everyone speechless with its impeccable mixture of glamour and comfort. From entertainment to relaxation, there is a little bit for everyone to appreciate.
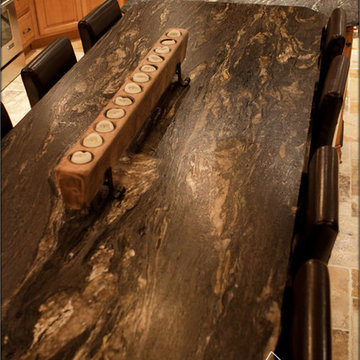
Bob Mason Photography
Custom Marble & Granite - Granite slab supplier & fabrication
Doug Bell Construction, Design, Cabinets, Tile, Carpentry
На фото: кухня в средиземноморском стиле с гранитной столешницей, бежевым фартуком, фартуком из каменной плитки, техникой из нержавеющей стали и полом из травертина с
На фото: кухня в средиземноморском стиле с гранитной столешницей, бежевым фартуком, фартуком из каменной плитки, техникой из нержавеющей стали и полом из травертина с
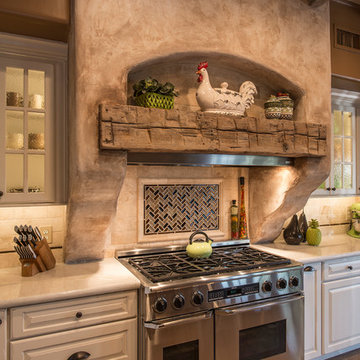
We partnered with Custom Creative Remodeling, a Phoenix based home remodeling company, to provide the cabinetry for this beautiful remodel!
Photo Credit: Custom Creative Remodeling
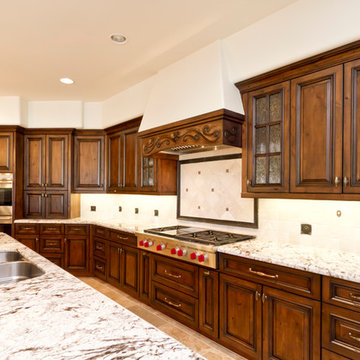
High Res Media
Источник вдохновения для домашнего уюта: большая параллельная кухня в средиземноморском стиле с обеденным столом, врезной мойкой, фасадами цвета дерева среднего тона, гранитной столешницей, бежевым фартуком, фартуком из каменной плитки, техникой под мебельный фасад, полом из травертина и островом
Источник вдохновения для домашнего уюта: большая параллельная кухня в средиземноморском стиле с обеденным столом, врезной мойкой, фасадами цвета дерева среднего тона, гранитной столешницей, бежевым фартуком, фартуком из каменной плитки, техникой под мебельный фасад, полом из травертина и островом
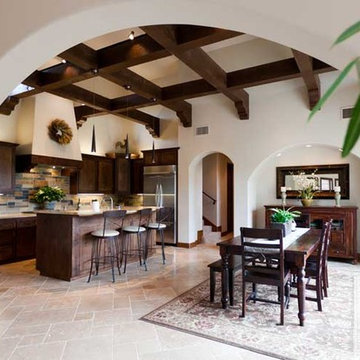
Located on four acres in rural Santa Margarita, The Jacobson Residence is a contemporary early California/Spanish-influenced family home. Designed for a couple and their two young children, this large home aims to capture the views of Santa Margarita Valley while complimenting the rural setting.
Architecturally, the Spanish influence is characterized by the stucco finish, turreted entry, tile roof and iron work details throughout. At just over 4,900 SF the interior layout includes enough space to meet the needs of the parents and children alike. A large great room and kitchen feature vaulted ceilings with exposed beams, arched doorways and travertine floors. For the children, an 800 SF play room, located on the second floor opens to a balcony overlooking the back of the property. The play room, complete with its own bathroom and exterior entry, has the flexibility to later be converted into a guest apartment.
The expansive rear patio backs up to acres of lush grass and the Santa Margarita countryside. The outdoor fireplace and large French doors leading into the house, make this space ideal for entertaining and enjoying the views.
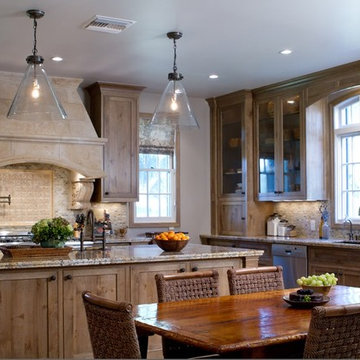
Kitchen and Great Room Remodel
Photos by Erika Bierman
www.erikabiermanphotography.com
На фото: кухня-гостиная в классическом стиле с одинарной мойкой, фасадами в стиле шейкер, фасадами цвета дерева среднего тона, гранитной столешницей, бежевым фартуком, фартуком из каменной плитки, техникой из нержавеющей стали, полом из травертина и островом
На фото: кухня-гостиная в классическом стиле с одинарной мойкой, фасадами в стиле шейкер, фасадами цвета дерева среднего тона, гранитной столешницей, бежевым фартуком, фартуком из каменной плитки, техникой из нержавеющей стали, полом из травертина и островом
Кухня с фартуком из каменной плитки и полом из травертина – фото дизайна интерьера
1