Кухня с фасадами с утопленной филенкой и фартуком из каменной плитки – фото дизайна интерьера
Сортировать:
Бюджет
Сортировать:Популярное за сегодня
1 - 20 из 15 490 фото

The central T-shape island is a workhorse for preparation, yet provides a cozy spot where a line of leather-backed barstools encourage conversation. The darkly stained finish provides contrast and anchors the space to separate it from other kitchen elements. The black metal light fixture, veining of the natural quartzite countertops, and accessories provide elegant contrast to the neutral theme through pattern, contrast and pops of color.

Lots of light and large open space make this kitchen a winner. The large island is great for entertaining and a fantastic workspace. Large circular pendant lights and undercabinet lighting enhance the natural light entering from the large picture windows.

Matt Francis Photos
Стильный дизайн: п-образная кухня среднего размера в морском стиле с с полувстраиваемой мойкой (с передним бортиком), фасадами с утопленной филенкой, белыми фасадами, столешницей из кварцевого агломерата, серым фартуком, фартуком из каменной плитки, техникой из нержавеющей стали, полом из керамической плитки и серым полом - последний тренд
Стильный дизайн: п-образная кухня среднего размера в морском стиле с с полувстраиваемой мойкой (с передним бортиком), фасадами с утопленной филенкой, белыми фасадами, столешницей из кварцевого агломерата, серым фартуком, фартуком из каменной плитки, техникой из нержавеющей стали, полом из керамической плитки и серым полом - последний тренд
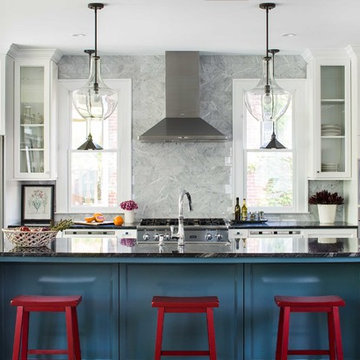
Jeff Herr
На фото: большая параллельная кухня в стиле неоклассика (современная классика) с обеденным столом, врезной мойкой, фасадами с утопленной филенкой, белыми фасадами, техникой из нержавеющей стали, темным паркетным полом, островом, серым фартуком и фартуком из каменной плитки с
На фото: большая параллельная кухня в стиле неоклассика (современная классика) с обеденным столом, врезной мойкой, фасадами с утопленной филенкой, белыми фасадами, техникой из нержавеющей стали, темным паркетным полом, островом, серым фартуком и фартуком из каменной плитки с

A design for a busy, active family longing for order and a central place for the family to gather. Optimizing a small space with organization and classic elements has them ready to entertain and welcome family and friends.
Custom designed by Hartley and Hill Design
All materials and furnishings in this space are available through Hartley and Hill Design. www.hartleyandhilldesign.com
888-639-0639
Neil Landino Photography
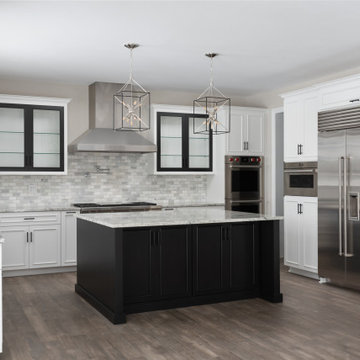
Spacious kitchen to welcome your family and friends. The black and white contrast and fixtures over the island are great touches!
На фото: огромная п-образная кухня-гостиная в стиле модернизм с с полувстраиваемой мойкой (с передним бортиком), белыми фасадами, серым фартуком, техникой из нержавеющей стали, паркетным полом среднего тона, островом, фартуком из каменной плитки, коричневым полом, белой столешницей, гранитной столешницей и фасадами с утопленной филенкой с
На фото: огромная п-образная кухня-гостиная в стиле модернизм с с полувстраиваемой мойкой (с передним бортиком), белыми фасадами, серым фартуком, техникой из нержавеющей стали, паркетным полом среднего тона, островом, фартуком из каменной плитки, коричневым полом, белой столешницей, гранитной столешницей и фасадами с утопленной филенкой с
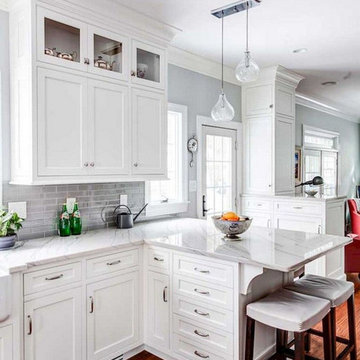
Пример оригинального дизайна: угловая кухня среднего размера в классическом стиле с обеденным столом, с полувстраиваемой мойкой (с передним бортиком), фасадами с утопленной филенкой, белыми фасадами, мраморной столешницей, серым фартуком, фартуком из каменной плитки, белой техникой, темным паркетным полом, полуостровом, коричневым полом и серой столешницей

Designer: Honeycomb Home Design
Photographer: Marcel Alain
This new home features open beam ceilings and a ranch style feel with contemporary elements.
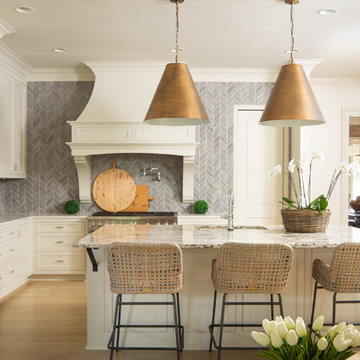
Kitchen renovated by New River Home Builders. Photo credit: David Cannon Photography (www.davidcannonphotography.com)
На фото: большая угловая кухня-гостиная в стиле кантри с фасадами с утопленной филенкой, белыми фасадами, гранитной столешницей, серым фартуком, фартуком из каменной плитки, техникой из нержавеющей стали, островом, серой столешницей, паркетным полом среднего тона, коричневым полом и красивой плиткой с
На фото: большая угловая кухня-гостиная в стиле кантри с фасадами с утопленной филенкой, белыми фасадами, гранитной столешницей, серым фартуком, фартуком из каменной плитки, техникой из нержавеющей стали, островом, серой столешницей, паркетным полом среднего тона, коричневым полом и красивой плиткой с

stained island, white kitchen
Идея дизайна: большая п-образная кухня-гостиная в классическом стиле с с полувстраиваемой мойкой (с передним бортиком), фасадами с утопленной филенкой, белыми фасадами, коричневым фартуком, техникой под мебельный фасад, светлым паркетным полом, островом, бежевым полом, бежевой столешницей, гранитной столешницей, фартуком из каменной плитки, двухцветным гарнитуром и мойкой у окна
Идея дизайна: большая п-образная кухня-гостиная в классическом стиле с с полувстраиваемой мойкой (с передним бортиком), фасадами с утопленной филенкой, белыми фасадами, коричневым фартуком, техникой под мебельный фасад, светлым паркетным полом, островом, бежевым полом, бежевой столешницей, гранитной столешницей, фартуком из каменной плитки, двухцветным гарнитуром и мойкой у окна
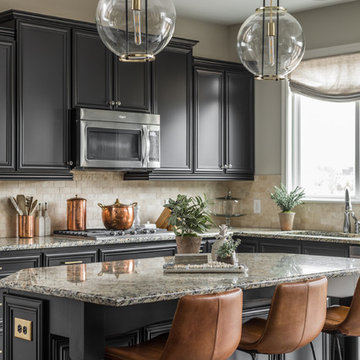
Идея дизайна: большая кухня в стиле неоклассика (современная классика) с врезной мойкой, черными фасадами, бежевым фартуком, техникой из нержавеющей стали, островом, коричневым полом, обеденным столом, фартуком из каменной плитки, темным паркетным полом, серой столешницей и фасадами с утопленной филенкой

На фото: угловая кухня-гостиная среднего размера в стиле рустика с врезной мойкой, фасадами с утопленной филенкой, разноцветным фартуком, техникой из нержавеющей стали, островом, темными деревянными фасадами, фартуком из каменной плитки, полом из травертина, серым полом и окном

This three-story vacation home for a family of ski enthusiasts features 5 bedrooms and a six-bed bunk room, 5 1/2 bathrooms, kitchen, dining room, great room, 2 wet bars, great room, exercise room, basement game room, office, mud room, ski work room, decks, stone patio with sunken hot tub, garage, and elevator.
The home sits into an extremely steep, half-acre lot that shares a property line with a ski resort and allows for ski-in, ski-out access to the mountain’s 61 trails. This unique location and challenging terrain informed the home’s siting, footprint, program, design, interior design, finishes, and custom made furniture.
Credit: Samyn-D'Elia Architects
Project designed by Franconia interior designer Randy Trainor. She also serves the New Hampshire Ski Country, Lake Regions and Coast, including Lincoln, North Conway, and Bartlett.
For more about Randy Trainor, click here: https://crtinteriors.com/
To learn more about this project, click here: https://crtinteriors.com/ski-country-chic/
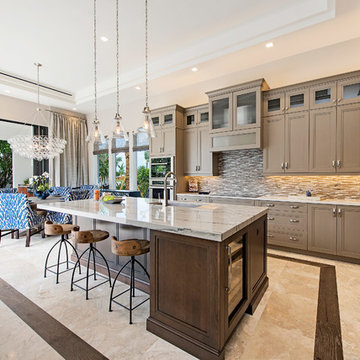
На фото: угловая кухня среднего размера в стиле неоклассика (современная классика) с обеденным столом, врезной мойкой, фасадами с утопленной филенкой, коричневыми фасадами, столешницей из кварцита, коричневым фартуком, фартуком из каменной плитки, техникой из нержавеющей стали, мраморным полом и островом
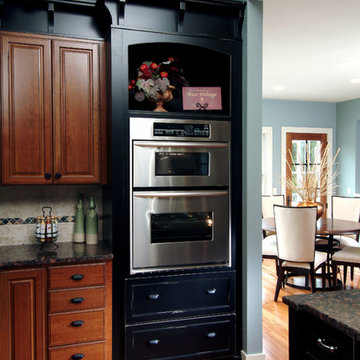
Flexibility abounds in this truly unique home where a free-flowing floor plan offers wide-open spaces designed for double-duty, lending functionality where it belongs, with the homeowner.
You feel the grandeur the moment you walk in the front door, as your eyes soar up to the impressive two-story stair tower. Take a few more steps and you just might think you’ve gone back in time. In an intimate area just off the kitchen you discover the inglenook: a hearth with charming fireplace flanked by a pair of cushioned, built-in benches. From that moment on you realize…this is no ordinary home.
Built-ins are nestled in corners where space might often be wasted, lending plenty of storage and convenience. A pair of boot benches serve multiple uses just inside the mudroom, while in each of the kid’s bedrooms you’ll find a desk suitable for a computer, or perhaps a quiet place to finish homework. And if that isn’t enough, there’s a secret nestled at the foot of the basement stairs. It’s every child’s dream…a playhouse for giggling and hours of fun…and it’s built right in, making it the perfect hideaway for little ones who want to escape to a secret and safe haven (while still under the close eye of an adult).
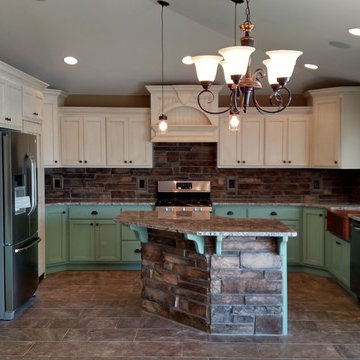
Источник вдохновения для домашнего уюта: п-образная кухня среднего размера в стиле кантри с обеденным столом, с полувстраиваемой мойкой (с передним бортиком), фасадами с утопленной филенкой, бирюзовыми фасадами, гранитной столешницей, фартуком из каменной плитки, техникой из нержавеющей стали и островом

Rustic White Photography
На фото: п-образная, отдельная кухня среднего размера в классическом стиле с врезной мойкой, фасадами с утопленной филенкой, серыми фасадами, столешницей из кварцевого агломерата, белым фартуком, фартуком из каменной плитки, техникой из нержавеющей стали, паркетным полом среднего тона и полуостровом с
На фото: п-образная, отдельная кухня среднего размера в классическом стиле с врезной мойкой, фасадами с утопленной филенкой, серыми фасадами, столешницей из кварцевого агломерата, белым фартуком, фартуком из каменной плитки, техникой из нержавеющей стали, паркетным полом среднего тона и полуостровом с
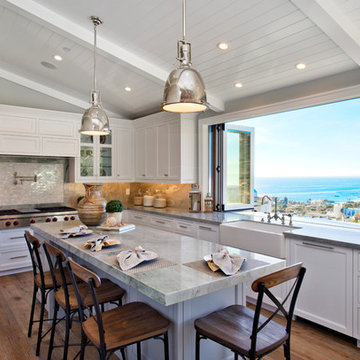
Идея дизайна: большая п-образная кухня в морском стиле с с полувстраиваемой мойкой (с передним бортиком), фасадами с утопленной филенкой, белыми фасадами, фартуком из каменной плитки, островом, паркетным полом среднего тона и барной стойкой
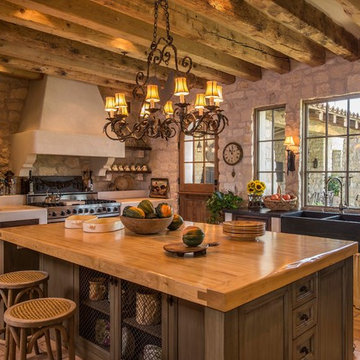
The open floor plan of this Tuscan Old World home incorporates existing light fixtures, furniture, and cabinetry from the homeowners' previous custom home.
Location: Paradise Valley, AZ
Photography: Scott Sandler

Roger Turk - Northlight Photography
На фото: маленькая отдельная, параллельная кухня в современном стиле с врезной мойкой, фасадами с утопленной филенкой, светлыми деревянными фасадами, гранитной столешницей, разноцветным фартуком, фартуком из каменной плитки, белой техникой и полом из керамогранита без острова для на участке и в саду
На фото: маленькая отдельная, параллельная кухня в современном стиле с врезной мойкой, фасадами с утопленной филенкой, светлыми деревянными фасадами, гранитной столешницей, разноцветным фартуком, фартуком из каменной плитки, белой техникой и полом из керамогранита без острова для на участке и в саду
Кухня с фасадами с утопленной филенкой и фартуком из каменной плитки – фото дизайна интерьера
1