Кухня с фасадами в стиле шейкер и фартуком из известняка – фото дизайна интерьера
Сортировать:
Бюджет
Сортировать:Популярное за сегодня
1 - 20 из 639 фото
1 из 3

Roger Wade Studio
Источник вдохновения для домашнего уюта: п-образная кухня в стиле рустика с врезной мойкой, гранитной столешницей, серым фартуком, фартуком из известняка, техникой под мебельный фасад, темным паркетным полом, двумя и более островами, коричневым полом, фасадами в стиле шейкер, серыми фасадами и двухцветным гарнитуром
Источник вдохновения для домашнего уюта: п-образная кухня в стиле рустика с врезной мойкой, гранитной столешницей, серым фартуком, фартуком из известняка, техникой под мебельный фасад, темным паркетным полом, двумя и более островами, коричневым полом, фасадами в стиле шейкер, серыми фасадами и двухцветным гарнитуром

wood counter stools, cottage, crown molding, green island, hardwood floor, kitchen tv, lake house, stained glass pendant lights, sage green, tiffany lights, wood hood

This beautifully designed custom kitchen has everything you need. From the blue cabinetry and detailed woodwork to the marble countertops and black and white tile flooring, it provides an open workspace with ample space to entertain family and friends.

Свежая идея для дизайна: большая угловая кухня в стиле рустика с с полувстраиваемой мойкой (с передним бортиком), фасадами цвета дерева среднего тона, столешницей из известняка, фартуком из известняка, техникой из нержавеющей стали, паркетным полом среднего тона, островом, коричневым полом, фасадами в стиле шейкер, черным фартуком и черной столешницей - отличное фото интерьера

Ground floor extension of an end-of-1970s property.
Making the most of an open-plan space with fitted furniture that allows more than one option to accommodate guests when entertaining. The new rear addition has allowed us to create a clean and bright space, as well as to optimize the space flow for what originally were dark and cramped ground floor spaces.

Another angle.
Источник вдохновения для домашнего уюта: кухня среднего размера в стиле неоклассика (современная классика) с обеденным столом, врезной мойкой, фасадами в стиле шейкер, черными фасадами, гранитной столешницей, серым фартуком, фартуком из известняка, техникой из нержавеющей стали, паркетным полом среднего тона, островом, коричневым полом и разноцветной столешницей
Источник вдохновения для домашнего уюта: кухня среднего размера в стиле неоклассика (современная классика) с обеденным столом, врезной мойкой, фасадами в стиле шейкер, черными фасадами, гранитной столешницей, серым фартуком, фартуком из известняка, техникой из нержавеющей стали, паркетным полом среднего тона, островом, коричневым полом и разноцветной столешницей
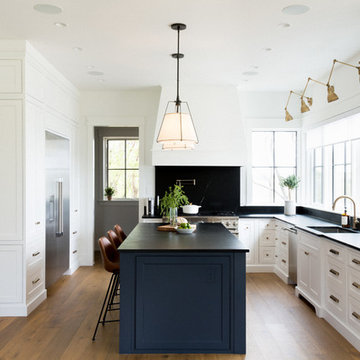
Two-toned white and navy blue transitional kitchen with brass hardware and accents.
Custom Cabinetry: Thorpe Concepts
Photography: Young Glass Photography

Morey Remodeling Group's kitchen design and remodel helped this multi-generational household in Garden Grove, CA achieve their desire to have two cooking areas and additional storage. The custom mix and match cabinetry finished in Dovetail Grey and Navy Hale were designed to provide more efficient access to spices and other kitchen related items. Flat Black hardware was added for a hint of contrast. Durable Pental Quartz counter tops in Venoso with Carrara white polished marble interlocking pattern backsplash tile is displayed behind the range and undermount sink areas. Energy efficient LED light fixtures and under counter task lighting enhances the entire space. The flooring is Paradigm water proof luxury vinyl.

Experience the transformation of your kitchen into a modern masterpiece. Our remodeling project marries functionality with style, boasting sleek new countertops, state-of-the-art appliances, and ample storage solutions to meet your every need. The open design enhances flow and connectivity, creating a welcoming space for family and friends to gather. Elevate your home with a kitchen that blends form and function seamlessly, making everyday moments extraordinary.

We took a new home build that was a shell and created a livable open concept space for this family of four to enjoy for years to come. The white kitchen mixed with grey island and dark floors was the start of the palette. We added in wall paneling, wallpaper, large lighting fixtures, window treatments, are rugs and neutrals fabrics so everything can be intermixed throughout the house.
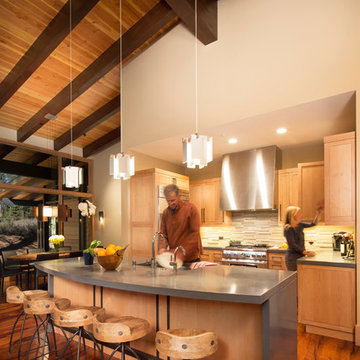
Tom Zikas Photography
На фото: п-образная кухня среднего размера в современном стиле с фасадами в стиле шейкер, светлыми деревянными фасадами, разноцветным фартуком, техникой из нержавеющей стали, паркетным полом среднего тона, островом и фартуком из известняка
На фото: п-образная кухня среднего размера в современном стиле с фасадами в стиле шейкер, светлыми деревянными фасадами, разноцветным фартуком, техникой из нержавеющей стали, паркетным полом среднего тона, островом и фартуком из известняка

neil macininch
Стильный дизайн: п-образная кухня среднего размера в стиле кантри с обеденным столом, фасадами в стиле шейкер, серыми фасадами, столешницей из кварцита, фартуком цвета металлик, фартуком из известняка, полом из травертина, желтой столешницей, техникой из нержавеющей стали и полуостровом - последний тренд
Стильный дизайн: п-образная кухня среднего размера в стиле кантри с обеденным столом, фасадами в стиле шейкер, серыми фасадами, столешницей из кварцита, фартуком цвета металлик, фартуком из известняка, полом из травертина, желтой столешницей, техникой из нержавеющей стали и полуостровом - последний тренд

Step into luxury with this elegant bespoke kitchen, where bespoke design meets unparalleled craftsmanship. The deep green cabinets create a sense of drama and sophistication, perfectly complemented by the copper-finished island that exudes warmth and glamour. A concrete countertop adds a touch of industrial chic, while large-scale ceramic tiles ground the space with their understated elegance. With its fluted glass upper cabinets and timeless design, this kitchen is a masterpiece of style and functionality.
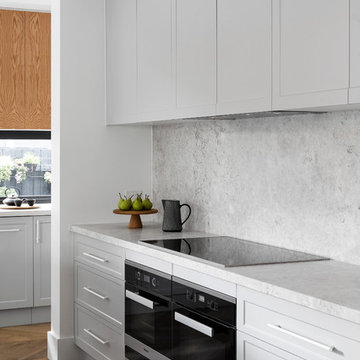
Kitchen
Photo Credit: Dylan Lark Aspect 11
Styling: Bask Interiors
Builder: Hart Builders
Стильный дизайн: параллельная кухня-гостиная в современном стиле с с полувстраиваемой мойкой (с передним бортиком), фасадами в стиле шейкер, серыми фасадами, столешницей из известняка, серым фартуком, фартуком из известняка, черной техникой, паркетным полом среднего тона, островом, коричневым полом и серой столешницей - последний тренд
Стильный дизайн: параллельная кухня-гостиная в современном стиле с с полувстраиваемой мойкой (с передним бортиком), фасадами в стиле шейкер, серыми фасадами, столешницей из известняка, серым фартуком, фартуком из известняка, черной техникой, паркетным полом среднего тона, островом, коричневым полом и серой столешницей - последний тренд

Источник вдохновения для домашнего уюта: большая п-образная кухня-гостиная в современном стиле с накладной мойкой, фасадами в стиле шейкер, белыми фасадами, столешницей из кварцевого агломерата, белым фартуком, фартуком из известняка, техникой из нержавеющей стали, паркетным полом среднего тона, коричневым полом, черной столешницей и островом

Countertops are silver pearl granite, Mid Continent Copenhagen Maple cabinets in white with polished chrome Metro pulls. Backsplash is DalTile polished limestone in a brick pattern in Arctic Gray, flooring is 7-1/2 Inch Quick Step Envique Laminate in Maison Oak. GE Deluxe Stainless Steel Chimney Hood.

Looking at the kitchen you see wine storage and area for stemware and other essentials of entertaining. The glass doors on the right offer a 6' opening to the covered patio.
Farmhouse sinks in the island & at the window make for a great working area for the kitchen
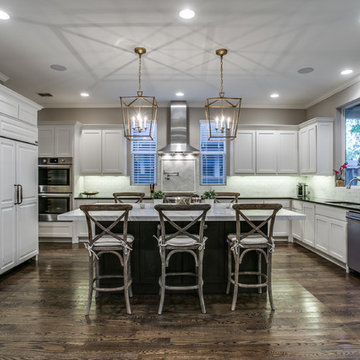
На фото: большая п-образная кухня в стиле неоклассика (современная классика) с фасадами в стиле шейкер, белыми фасадами, столешницей из кварцевого агломерата, белым фартуком, фартуком из известняка, техникой из нержавеющей стали, паркетным полом среднего тона, островом, коричневым полом, черной столешницей и врезной мойкой с
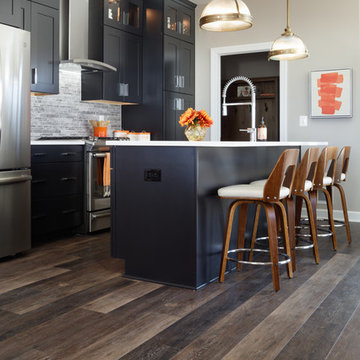
Practical and completely waterproof wood-look luxury viny tile floors are CoreTEC Plus 7" 'Hudson Valley Oak'. Backsplash is DalTile 'Siberian Tundra' Mosaic Honed Tile. Countertops are Silestone 'White Storm' engineered quartz. Faucet is Moen Spring 'Align' Chrome Pull Down. Cabinetry is Mid Continent Copenhagen painted maple in 'Ebony'. Stainless steel appliances including GE 30" slide-in convection gas range and chimney hood. Paint color is Sherwin Williams #7030 Anew Gray.
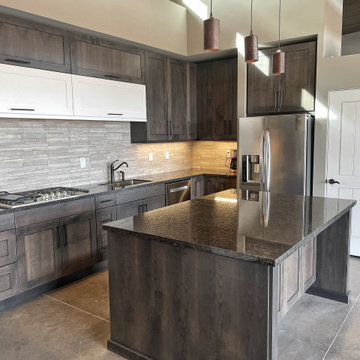
I would classify this project as "Desert Contemporary." The door is a Shaker door with a rustic Folkstone finish, with a pop of white in the center visual. The cabinet design is European Frameless so we were able to minimize the gaps between the doors and provide a complete flush layout. Enjoy!
#kitchen #design #cabinets #kitchencabinets #kitchendesign #trends #kitchentrends #designtrends #modernkitchen #moderndesign #transitionaldesign #transitionalkitchens #farmhousekitchen #farmhousedesign #scottsdalekitchens #scottsdalecabinets #scottsdaledesign #phoenixkitchen #phoenixdesign #phoenixcabinets #kitchenideas #designideas #kitchendesignideas
Кухня с фасадами в стиле шейкер и фартуком из известняка – фото дизайна интерьера
1