Кухня с фартуком из известняка и бетонным полом – фото дизайна интерьера
Сортировать:
Бюджет
Сортировать:Популярное за сегодня
1 - 20 из 110 фото

Photo by Roehner + Ryan
Идея дизайна: параллельная кухня-гостиная в стиле кантри с врезной мойкой, плоскими фасадами, светлыми деревянными фасадами, столешницей из кварцевого агломерата, белым фартуком, фартуком из известняка, техникой под мебельный фасад, бетонным полом, островом, серым полом, белой столешницей и сводчатым потолком
Идея дизайна: параллельная кухня-гостиная в стиле кантри с врезной мойкой, плоскими фасадами, светлыми деревянными фасадами, столешницей из кварцевого агломерата, белым фартуком, фартуком из известняка, техникой под мебельный фасад, бетонным полом, островом, серым полом, белой столешницей и сводчатым потолком
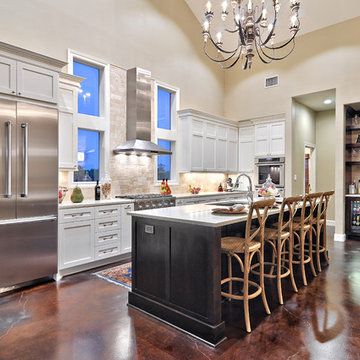
C.L. Fry Photography
Пример оригинального дизайна: большая параллельная кухня-гостиная в стиле неоклассика (современная классика) с фасадами в стиле шейкер, белыми фасадами, техникой из нержавеющей стали, врезной мойкой, столешницей из кварцевого агломерата, бежевым фартуком, бетонным полом и фартуком из известняка
Пример оригинального дизайна: большая параллельная кухня-гостиная в стиле неоклассика (современная классика) с фасадами в стиле шейкер, белыми фасадами, техникой из нержавеющей стали, врезной мойкой, столешницей из кварцевого агломерата, бежевым фартуком, бетонным полом и фартуком из известняка

Ground floor extension of an end-of-1970s property.
Making the most of an open-plan space with fitted furniture that allows more than one option to accommodate guests when entertaining. The new rear addition has allowed us to create a clean and bright space, as well as to optimize the space flow for what originally were dark and cramped ground floor spaces.
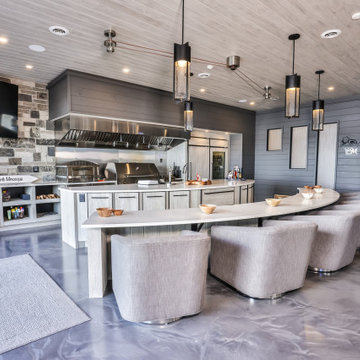
The Indoor Grilling Area offers an outdoor kitchen, indoors.
Пример оригинального дизайна: параллельная кухня-гостиная в стиле модернизм с врезной мойкой, плоскими фасадами, серыми фасадами, столешницей из акрилового камня, фартуком из известняка, техникой из нержавеющей стали, бетонным полом, двумя и более островами, серым полом, белой столешницей и многоуровневым потолком
Пример оригинального дизайна: параллельная кухня-гостиная в стиле модернизм с врезной мойкой, плоскими фасадами, серыми фасадами, столешницей из акрилового камня, фартуком из известняка, техникой из нержавеющей стали, бетонным полом, двумя и более островами, серым полом, белой столешницей и многоуровневым потолком
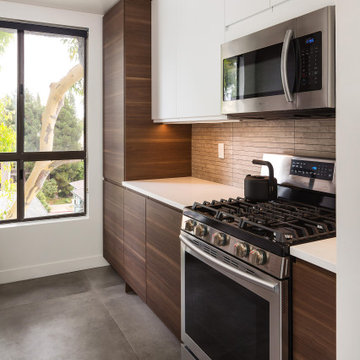
Loft kitchens are always tricky since they are usually very small and most don’t have much cabinet space.
Going against the standard design of opening the kitchen to the common area here we decided to close off a wall to allow additional cabinets to be installed.
2 large pantries were installed in the end of the kitchen for extra storage, a laundry enclosure was built to house the stackable washer/dryer unit and in the center of it all we have a large tall window to allow natural light to wash the space with light.
The modern cabinets have an integral pulls design to give them a clean look without any hardware showing.
Two tones, dark wood for bottom and tall cabinet and white for upper cabinets give this narrow galley kitchen a sensation of space.
tying it all together is the long narrow rectangular gray/brown lime stone backsplash.
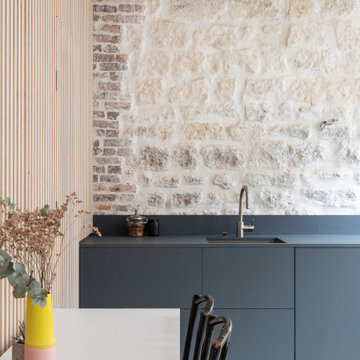
Création d'un loft dans un ancien atelier de couture
Стильный дизайн: маленькая прямая кухня-гостиная в стиле фьюжн с врезной мойкой, фасадами с декоративным кантом, серыми фасадами, столешницей из ламината, бежевым фартуком, фартуком из известняка, техникой из нержавеющей стали, бетонным полом, серым полом и серой столешницей без острова для на участке и в саду - последний тренд
Стильный дизайн: маленькая прямая кухня-гостиная в стиле фьюжн с врезной мойкой, фасадами с декоративным кантом, серыми фасадами, столешницей из ламината, бежевым фартуком, фартуком из известняка, техникой из нержавеющей стали, бетонным полом, серым полом и серой столешницей без острова для на участке и в саду - последний тренд

Стильный дизайн: большая прямая кухня в средиземноморском стиле с обеденным столом, накладной мойкой, плоскими фасадами, фасадами цвета дерева среднего тона, столешницей из известняка, бежевым фартуком, фартуком из известняка, техникой под мебельный фасад, бетонным полом, двумя и более островами, бежевым полом и бежевой столешницей - последний тренд
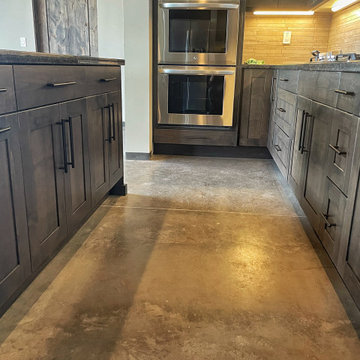
I would classify this project as "Desert Contemporary." The door is a Shaker door with a rustic Folkstone finish, with a pop of white in the center visual. The cabinet design is European Frameless so we were able to minimize the gaps between the doors and provide a complete flush layout. Enjoy!
#kitchen #design #cabinets #kitchencabinets #kitchendesign #trends #kitchentrends #designtrends #modernkitchen #moderndesign #transitionaldesign #transitionalkitchens #farmhousekitchen #farmhousedesign #scottsdalekitchens #scottsdalecabinets #scottsdaledesign #phoenixkitchen #phoenixdesign #phoenixcabinets #kitchenideas #designideas #kitchendesignideas
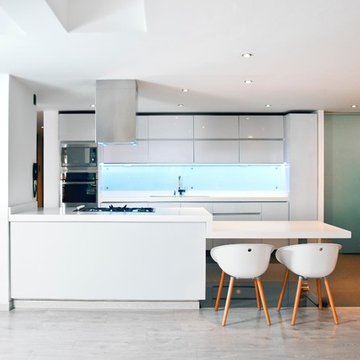
Kitchen remodel
- New Cabinets
- White backsplash
- New Floors
- LED Lit Cabinets
Идея дизайна: угловая кухня среднего размера в стиле модернизм с обеденным столом, двойной мойкой, фасадами с филенкой типа жалюзи, белыми фасадами, гранитной столешницей, белым фартуком, фартуком из известняка, техникой из нержавеющей стали, бетонным полом, островом, черным полом и белой столешницей
Идея дизайна: угловая кухня среднего размера в стиле модернизм с обеденным столом, двойной мойкой, фасадами с филенкой типа жалюзи, белыми фасадами, гранитной столешницей, белым фартуком, фартуком из известняка, техникой из нержавеющей стали, бетонным полом, островом, черным полом и белой столешницей
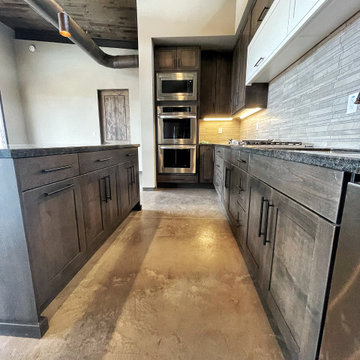
I would classify this project as "Desert Contemporary." The door is a Shaker door with a rustic Folkstone finish, with a pop of white in the center visual. The cabinet design is European Frameless so we were able to minimize the gaps between the doors and provide a complete flush layout. Enjoy!
#kitchen #design #cabinets #kitchencabinets #kitchendesign #trends #kitchentrends #designtrends #modernkitchen #moderndesign #transitionaldesign #transitionalkitchens #farmhousekitchen #farmhousedesign #scottsdalekitchens #scottsdalecabinets #scottsdaledesign #phoenixkitchen #phoenixdesign #phoenixcabinets #kitchenideas #designideas #kitchendesignideas
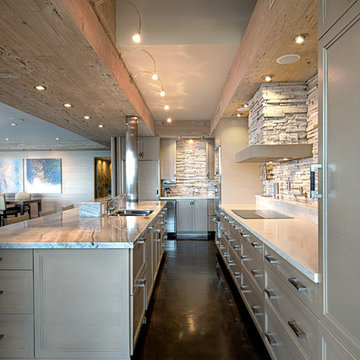
In Focus Studios
Стильный дизайн: параллельная кухня-гостиная среднего размера в стиле неоклассика (современная классика) с врезной мойкой, фасадами с утопленной филенкой, светлыми деревянными фасадами, столешницей из известняка, бежевым фартуком, фартуком из известняка, техникой из нержавеющей стали, бетонным полом, островом и коричневым полом - последний тренд
Стильный дизайн: параллельная кухня-гостиная среднего размера в стиле неоклассика (современная классика) с врезной мойкой, фасадами с утопленной филенкой, светлыми деревянными фасадами, столешницей из известняка, бежевым фартуком, фартуком из известняка, техникой из нержавеющей стали, бетонным полом, островом и коричневым полом - последний тренд
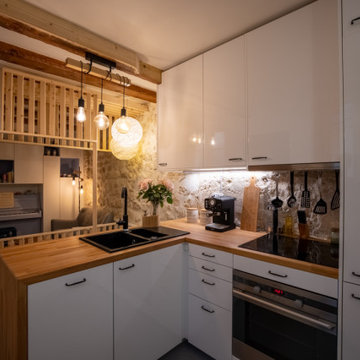
Chasse, conception, rénovation et décoration d'un appartement de 3 pièces de 32m2 en souplex. Maximisation des rangements avec des placards sur mesure, assainissement du lieu par la création d'un système d'aération performant, optimisation totale de l'espace.
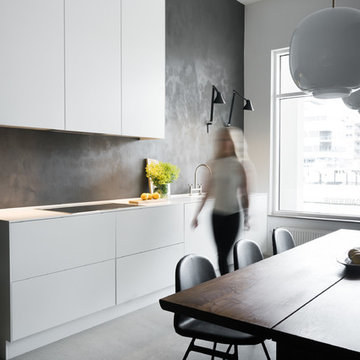
Oskar Bakke
Пример оригинального дизайна: прямая кухня среднего размера в скандинавском стиле с обеденным столом, монолитной мойкой, плоскими фасадами, белыми фасадами, столешницей из акрилового камня, белым фартуком, фартуком из известняка, техникой из нержавеющей стали, бетонным полом, серым полом и белой столешницей без острова
Пример оригинального дизайна: прямая кухня среднего размера в скандинавском стиле с обеденным столом, монолитной мойкой, плоскими фасадами, белыми фасадами, столешницей из акрилового камня, белым фартуком, фартуком из известняка, техникой из нержавеющей стали, бетонным полом, серым полом и белой столешницей без острова
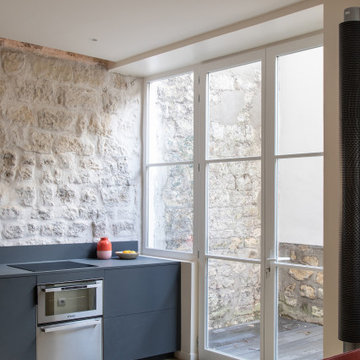
Création d'un loft dans un ancien atelier de couture
Стильный дизайн: маленькая прямая кухня-гостиная в стиле фьюжн с врезной мойкой, фасадами с декоративным кантом, серыми фасадами, столешницей из ламината, бежевым фартуком, фартуком из известняка, техникой из нержавеющей стали, бетонным полом, серым полом и серой столешницей без острова для на участке и в саду - последний тренд
Стильный дизайн: маленькая прямая кухня-гостиная в стиле фьюжн с врезной мойкой, фасадами с декоративным кантом, серыми фасадами, столешницей из ламината, бежевым фартуком, фартуком из известняка, техникой из нержавеющей стали, бетонным полом, серым полом и серой столешницей без острова для на участке и в саду - последний тренд
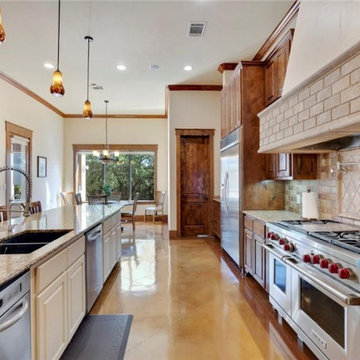
Mediterranean villa with a Spanish flair features large open kitchen with professional gas range and custom vent hood enclosure, huge island with under-mount sink, and a builtin refrigerator.
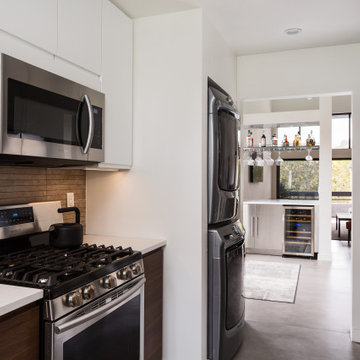
Loft kitchens are always tricky since they are usually very small and most don’t have much cabinet space.
Going against the standard design of opening the kitchen to the common area here we decided to close off a wall to allow additional cabinets to be installed.
2 large pantries were installed in the end of the kitchen for extra storage, a laundry enclosure was built to house the stackable washer/dryer unit and in the center of it all we have a large tall window to allow natural light to wash the space with light.
The modern cabinets have an integral pulls design to give them a clean look without any hardware showing.
Two tones, dark wood for bottom and tall cabinet and white for upper cabinets give this narrow galley kitchen a sensation of space.
tying it all together is the long narrow rectangular gray/brown lime stone backsplash.
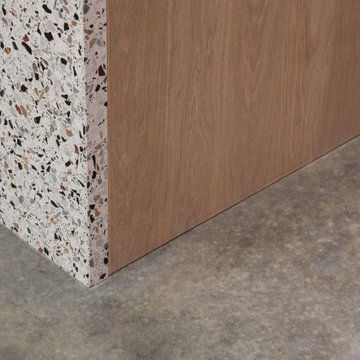
Detail of the kitchen island junction between terrazzo countertop, oak veneered units and polished concrete floor
Photography: Ste Murray (www.ste.ie)
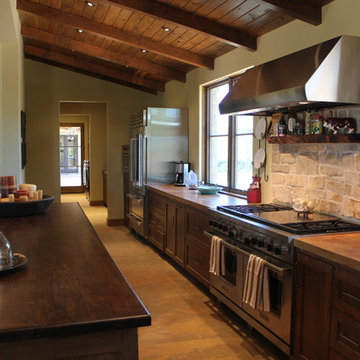
Ranch house cook shack.
Источник вдохновения для домашнего уюта: большая параллельная кухня в стиле фьюжн с фасадами в стиле шейкер, темными деревянными фасадами, столешницей из бетона, фартуком из известняка, техникой из нержавеющей стали, бетонным полом, островом и коричневой столешницей
Источник вдохновения для домашнего уюта: большая параллельная кухня в стиле фьюжн с фасадами в стиле шейкер, темными деревянными фасадами, столешницей из бетона, фартуком из известняка, техникой из нержавеющей стали, бетонным полом, островом и коричневой столешницей
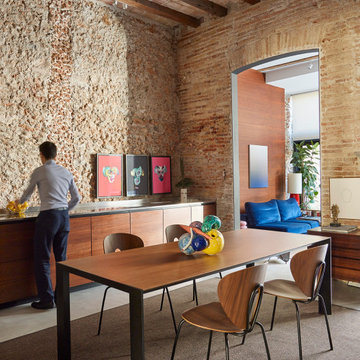
comedor y comedor abierto tipo loft moderno en sitges de diseño contemporaneo, Barcelona comedor y comedor abierto tipo loft moderno en sitges de diseño contemporaneo, Barcelona
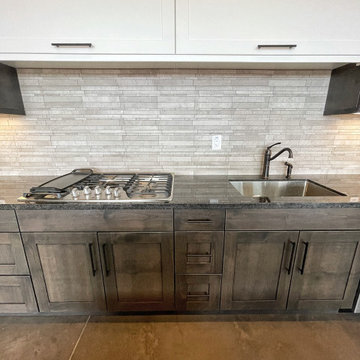
I would classify this project as "Desert Contemporary." The door is a Shaker door with a rustic Folkstone finish, with a pop of white in the center visual. The cabinet design is European Frameless so we were able to minimize the gaps between the doors and provide a complete flush layout. Enjoy!
#kitchen #design #cabinets #kitchencabinets #kitchendesign #trends #kitchentrends #designtrends #modernkitchen #moderndesign #transitionaldesign #transitionalkitchens #farmhousekitchen #farmhousedesign #scottsdalekitchens #scottsdalecabinets #scottsdaledesign #phoenixkitchen #phoenixdesign #phoenixcabinets #kitchenideas #designideas #kitchendesignideas
Кухня с фартуком из известняка и бетонным полом – фото дизайна интерьера
1