Кухня с фасадами с декоративным кантом и фартуком из гранита – фото дизайна интерьера
Сортировать:
Бюджет
Сортировать:Популярное за сегодня
1 - 20 из 465 фото

A wall separating the kitchen and dining room was removed to open up the space and allow the natural light to flow. French doors to the back yard patio were added to the dining area, providing easy access to the BBQ. Custom white painted cabinetry, dark stained oak flooring and stainless steel appliances provide a fresh but timeless update to this post WWII rambler.
Photo: A Kitchen That Works LLC

Rénovation complète d'un appartement de 48m² dans le 15e arrondissement de Paris
На фото: маленькая угловая кухня-гостиная в современном стиле с врезной мойкой, фасадами с декоративным кантом, светлыми деревянными фасадами, гранитной столешницей, серым фартуком, фартуком из гранита, техникой под мебельный фасад, полом из керамической плитки, двумя и более островами, серым полом и серой столешницей для на участке и в саду
На фото: маленькая угловая кухня-гостиная в современном стиле с врезной мойкой, фасадами с декоративным кантом, светлыми деревянными фасадами, гранитной столешницей, серым фартуком, фартуком из гранита, техникой под мебельный фасад, полом из керамической плитки, двумя и более островами, серым полом и серой столешницей для на участке и в саду

Источник вдохновения для домашнего уюта: большая п-образная кухня в современном стиле с врезной мойкой, фасадами с декоративным кантом, серыми фасадами, гранитной столешницей, черным фартуком, фартуком из гранита, техникой из нержавеющей стали, полом из керамической плитки, островом, серым полом, черной столешницей и многоуровневым потолком

本計画は名古屋市の歴史ある閑静な住宅街にあるマンションのリノベーションのプロジェクトで、夫婦と子ども一人の3人家族のための住宅である。
設計時の要望は大きく2つあり、ダイニングとキッチンが豊かでゆとりある空間にしたいということと、物は基本的には表に見せたくないということであった。
インテリアの基本構成は床をオーク無垢材のフローリング、壁・天井は塗装仕上げとし、その壁の随所に床から天井までいっぱいのオーク無垢材の小幅板が現れる。LDKのある主室は黒いタイルの床に、壁・天井は寒水入りの漆喰塗り、出入口や家具扉のある長手一面をオーク無垢材が7m以上連続する壁とし、キッチン側の壁はワークトップに合わせて御影石としており、各面に異素材が対峙する。洗面室、浴室は壁床をモノトーンの磁器質タイルで統一し、ミニマルで洗練されたイメージとしている。
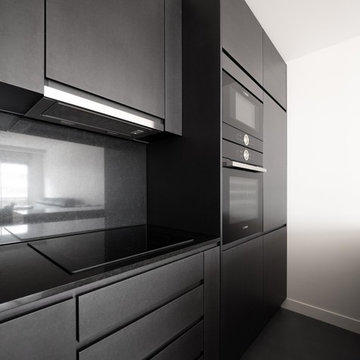
Le cube cuisine en renfoncement se démarque visuellement de la pièce à vivre.
Le faux plafond en décroché accentue l’effet «boite» souhaitée.
Идея дизайна: угловая кухня-гостиная среднего размера в стиле модернизм с врезной мойкой, фасадами с декоративным кантом, серыми фасадами, гранитной столешницей, серым фартуком, фартуком из гранита, черной техникой, бетонным полом, островом, серым полом и серой столешницей
Идея дизайна: угловая кухня-гостиная среднего размера в стиле модернизм с врезной мойкой, фасадами с декоративным кантом, серыми фасадами, гранитной столешницей, серым фартуком, фартуком из гранита, черной техникой, бетонным полом, островом, серым полом и серой столешницей
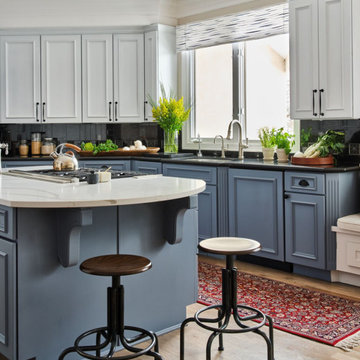
This kitchen refresh included painting cabinetry from the era of golden oak, adding new hardware, new appliances, a built-in breakfast table and bench seating, and a new quartz island countertop. Add some custom window coverings, and a few stunning area rugs and voila! A charming cottage kitchen.

Свежая идея для дизайна: большая угловая кухня-гостиная в скандинавском стиле с монолитной мойкой, фасадами с декоративным кантом, черными фасадами, гранитной столешницей, черным фартуком, фартуком из гранита, техникой из нержавеющей стали, полом из керамической плитки, серым полом и черной столешницей - отличное фото интерьера

Идея дизайна: маленькая прямая кухня-гостиная в современном стиле с врезной мойкой, фасадами с декоративным кантом, белыми фасадами, гранитной столешницей, белым фартуком, фартуком из гранита, черной техникой, светлым паркетным полом, бежевым полом и белой столешницей без острова для на участке и в саду

Dans ce studio tout en longueur la partie sanitaire et la cuisine ont été restructurées, optimisées pour créer un espace plus fonctionnel et pour agrandir la pièce de vie.
Pour simplifier l’espace et créer un élément architectural distinctif, la cuisine et les sanitaires ont été regroupés dans un écrin de bois sculpté.
Les différents pans de bois de cet écrin ne laissent pas apparaître les fonctions qu’ils dissimulent.
Pensé comme un tableau, le coin cuisine s’ouvre sur la pièce de vie, alors que la partie sanitaire plus en retrait accueille une douche, un plan vasque, les toilettes, un grand dressing et une machine à laver.
La pièce de vie est pensée comme un salon modulable, en salle à manger, ou en chambre.
Ce salon placé près de l’unique baie vitrée se prolonge visuellement sur le balcon.
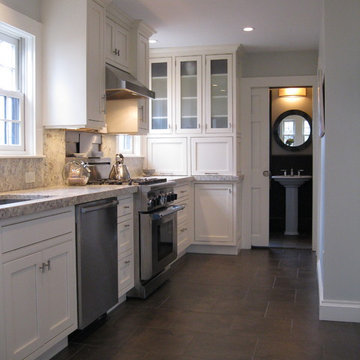
Custom renovation of 1930's boston area kitchen. The interior space was fully gutted and windows replaced, but the footprint of the existing kitchen was not changed. Counters are honed Bianco Romano granite with special 2 inch wide mitred edge. Stove is 36" Thermador.
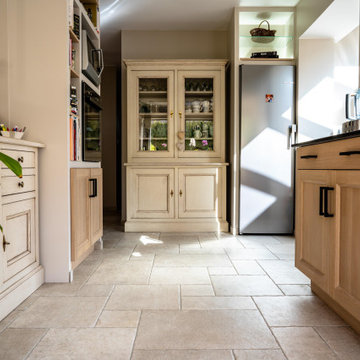
Идея дизайна: большая параллельная кухня-гостиная в стиле неоклассика (современная классика) с врезной мойкой, фасадами с декоративным кантом, светлыми деревянными фасадами, гранитной столешницей, черным фартуком, фартуком из гранита, техникой из нержавеющей стали, полом из керамической плитки, островом, белым полом и черной столешницей
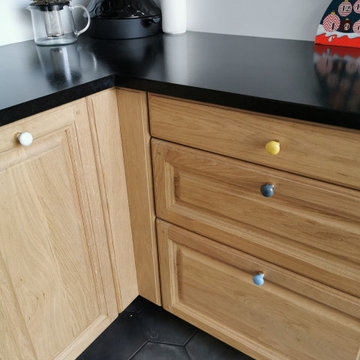
Une cuisine dans un esprit campagne, avec un plan de travail en granit et des meubles en bois. Un grand espace sobre et facile à utiliser.
На фото: огромная отдельная, угловая кухня в современном стиле с одинарной мойкой, фасадами с декоративным кантом, коричневыми фасадами, гранитной столешницей, белым фартуком, фартуком из гранита, техникой под мебельный фасад, полом из керамической плитки, полуостровом, разноцветным полом и черной столешницей с
На фото: огромная отдельная, угловая кухня в современном стиле с одинарной мойкой, фасадами с декоративным кантом, коричневыми фасадами, гранитной столешницей, белым фартуком, фартуком из гранита, техникой под мебельный фасад, полом из керамической плитки, полуостровом, разноцветным полом и черной столешницей с

На фото: маленькая угловая кухня-гостиная в классическом стиле с с полувстраиваемой мойкой (с передним бортиком), серыми фасадами, гранитной столешницей, серым фартуком, фартуком из гранита, техникой под мебельный фасад, темным паркетным полом, островом, коричневым полом, серой столешницей, кессонным потолком и фасадами с декоративным кантом для на участке и в саду

A stunning Victorian property in Wanstead, London with high ceilings and a dining/living area is the recent project to be added to our portfolio. It’s the perfect example of classical design and craftsmanship effortlessly blended together to match the heritage of the Victorian-style property.
The beautiful HMK Classic In-Frame Shaker has really brought this room to life with the added cock beaded front frame and recessed plinths.
The colours are yellow and brown and the appliances are Neff. We also added a drinks cabinet too and a walk-in pantry in an adjacent room.
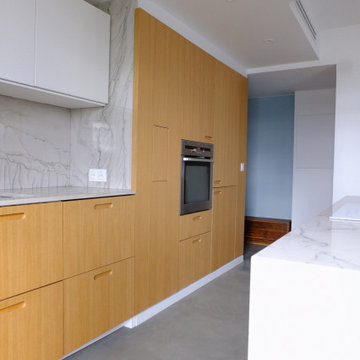
Источник вдохновения для домашнего уюта: параллельная кухня-гостиная среднего размера в современном стиле с фасадами с декоративным кантом, гранитной столешницей, серым фартуком, фартуком из гранита, бетонным полом, островом, серым полом и серой столешницей

Renovated transitional style kitchen in 1930's era Boston area home has custom cabinets, Bianco Romano counter with 2 inch mitered edge, matching granite backsplash and porcelain tile floor.
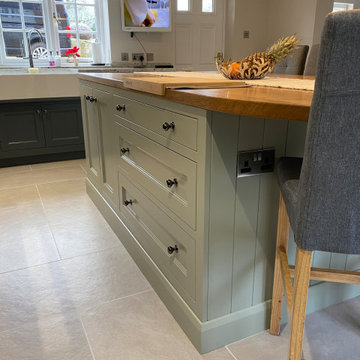
A Traditional handmade moulded bead, recessed panel door set in-frame with a smooth painted finish constructed from Accoya wood. The handles are polished black nickel. Paint colours are matched to Farrow and Ball Downpipe No.26 and Blue Gray No.91.
The island is finished with a bespoke full stave European Oak worksurface sealed with lightly pigmented Osmo oil.
Drawboxes are European Oak featuring our unique 'Strawberry' corner joints.
Appliances are - Oil fired AGA range, Neff and Caple.
Main kitchen worksurfaces are from Cosentinos Sensa premium range of granite - Colonial White.
Floor tiles supplied by Ca Piatra.
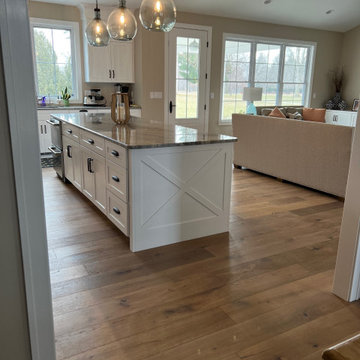
Del Mar Oak Hardwood– The Alta Vista hardwood flooring collection is a return to vintage European Design. These beautiful classic and refined floors are crafted out of French White Oak, a premier hardwood species that has been used for everything from flooring to shipbuilding over the centuries due to its stability.
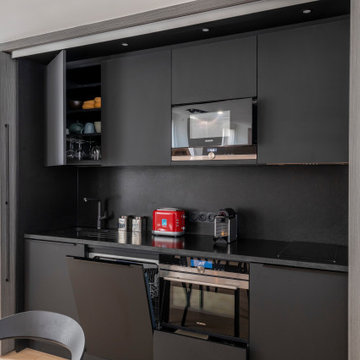
cuisine cachée derrière des portes pliantes et rétractables
Источник вдохновения для домашнего уюта: маленькая прямая кухня-гостиная в современном стиле с врезной мойкой, фасадами с декоративным кантом, серыми фасадами, гранитной столешницей, черным фартуком, фартуком из гранита, черной техникой, светлым паркетным полом, бежевым полом и черной столешницей без острова для на участке и в саду
Источник вдохновения для домашнего уюта: маленькая прямая кухня-гостиная в современном стиле с врезной мойкой, фасадами с декоративным кантом, серыми фасадами, гранитной столешницей, черным фартуком, фартуком из гранита, черной техникой, светлым паркетным полом, бежевым полом и черной столешницей без острова для на участке и в саду
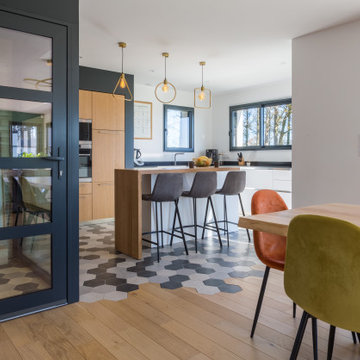
Conception et création d'une cuisine sans poignées en laque anti-empreinte blanc mat, avec les colonnes en plaquage bois chêne naturel et vernis mat.
Le plan de travail est en granit Noir Zimbabwé finition cuir.
Le mange debout est en plaquage bois chêne naturel vernis mat.
Table de cuisson avec dispositif aspirant intégré BORA Pure posée à fleur de plan.
Dans cette cuisine, nous avons aussi pensé et réalisé l'agencement de la cave à vin, qui est une annexe de la cuisine.
Nous avons dessiné et conçu la verrière de cette cave à vin, ainsi que le système de climatisation pour gérer la température et l'hygrométrie de la pièce.
Кухня с фасадами с декоративным кантом и фартуком из гранита – фото дизайна интерьера
1