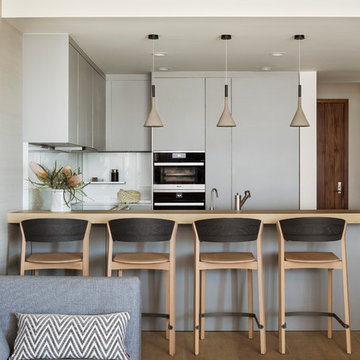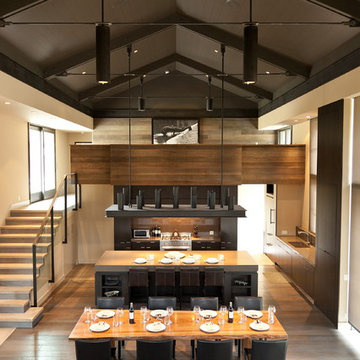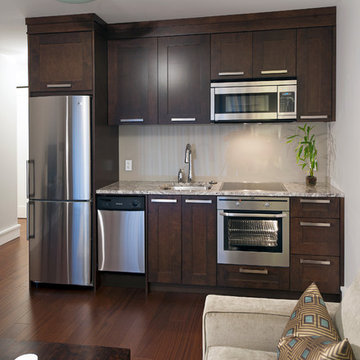Кухня с фартуком из стекла и фартуком из гранита – фото дизайна интерьера
Сортировать:
Бюджет
Сортировать:Популярное за сегодня
1 - 20 из 57 446 фото

На фото: большая кухня с обеденным столом, фасадами в стиле шейкер, белыми фасадами, мраморной столешницей, белым фартуком, островом, белой столешницей, фартуком из гранита, техникой из нержавеющей стали, светлым паркетным полом и коричневым полом с

Jacob Snavely
На фото: параллельная кухня среднего размера в современном стиле с плоскими фасадами, белыми фасадами, столешницей из акрилового камня, белым фартуком, техникой из нержавеющей стали, серым полом, врезной мойкой, полуостровом, обеденным столом, фартуком из стекла, полом из винила и белой столешницей
На фото: параллельная кухня среднего размера в современном стиле с плоскими фасадами, белыми фасадами, столешницей из акрилового камня, белым фартуком, техникой из нержавеющей стали, серым полом, врезной мойкой, полуостровом, обеденным столом, фартуком из стекла, полом из винила и белой столешницей

Стильный дизайн: прямая кухня в стиле ретро с обеденным столом, врезной мойкой, плоскими фасадами, фасадами цвета дерева среднего тона, столешницей из кварцевого агломерата, разноцветным фартуком, фартуком из гранита, техникой под мебельный фасад, полом из сланца, островом, черным полом, белой столешницей и сводчатым потолком - последний тренд

Cucina di Cesar Cucine; basi in laccato effetto oro, piano e paraspruzzi zona lavabo in pietra breccia imperiale; penili e colonne in fenix grigio; paraspruzzi in vetro retro-verniciato grigio. Pavimento in resina rosso bordeaux. Piano cottura induzione Bora con cappa integrata. Gli angoli delle basi sono stati personalizzati con 3arrotondamenti. Zoccolino ribassato a 6 cm.

На фото: большая угловая кухня-гостиная в стиле модернизм с врезной мойкой, плоскими фасадами, белыми фасадами, фартуком из стекла, техникой из нержавеющей стали, паркетным полом среднего тона, островом, столешницей из кварцевого агломерата, белым фартуком, белой столешницей, коричневым полом и барной стойкой с

Sandrine Rivière
Стильный дизайн: маленькая п-образная кухня-гостиная в современном стиле с серыми фасадами, деревянной столешницей, фартуком из стекла, техникой из нержавеющей стали, полом из керамической плитки, серым полом, накладной мойкой, плоскими фасадами, белым фартуком, полуостровом и коричневой столешницей для на участке и в саду - последний тренд
Стильный дизайн: маленькая п-образная кухня-гостиная в современном стиле с серыми фасадами, деревянной столешницей, фартуком из стекла, техникой из нержавеющей стали, полом из керамической плитки, серым полом, накладной мойкой, плоскими фасадами, белым фартуком, полуостровом и коричневой столешницей для на участке и в саду - последний тренд

Пример оригинального дизайна: параллельная кухня-гостиная в современном стиле с врезной мойкой, бетонным полом, островом, плоскими фасадами, темными деревянными фасадами, серым фартуком, фартуком из стекла, техникой из нержавеющей стали, серым полом и серой столешницей

Пример оригинального дизайна: п-образная кухня-гостиная в современном стиле с плоскими фасадами, серыми фасадами, деревянной столешницей, белым фартуком, фартуком из стекла, светлым паркетным полом и полуостровом

What struck us strange about this property was that it was a beautiful period piece but with the darkest and smallest kitchen considering it's size and potential. We had a quite a few constrictions on the extension but in the end we managed to provide a large bright kitchen/dinning area with direct access to a beautiful garden and keeping the 'new ' in harmony with the existing building. We also expanded a small cellar into a large and functional Laundry room with a cloakroom bathroom.
Jake Fitzjones Photography Ltd

Upside Development completed an contemporary architectural transformation in Taylor Creek Ranch. Evolving from the belief that a beautiful home is more than just a very large home, this 1940’s bungalow was meticulously redesigned to entertain its next life. It's contemporary architecture is defined by the beautiful play of wood, brick, metal and stone elements. The flow interchanges all around the house between the dark black contrast of brick pillars and the live dynamic grain of the Canadian cedar facade. The multi level roof structure and wrapping canopies create the airy gloom similar to its neighbouring ravine.

Идея дизайна: светлая кухня в стиле неоклассика (современная классика) с фасадами в стиле шейкер, белыми фасадами, техникой из нержавеющей стали, белым фартуком, фартуком из стекла, паркетным полом среднего тона и белой столешницей

Свежая идея для дизайна: кухня-гостиная в современном стиле с плоскими фасадами, темными деревянными фасадами, коричневым фартуком и фартуком из стекла - отличное фото интерьера

Cabinetry: Old World Kitchens
(oldworldkitchens.com)
Photography: Bob Young
(bobyoungphoto.com)
Стильный дизайн: прямая кухня в стиле неоклассика (современная классика) с фартуком из стекла и темными деревянными фасадами - последний тренд
Стильный дизайн: прямая кухня в стиле неоклассика (современная классика) с фартуком из стекла и темными деревянными фасадами - последний тренд

Откройте для себя незабываемые впечатления от кухни с нашей светлой угловой кухней среднего размера. Благодаря стилю хай-тек, деревянным и экстраматовым фасадам и высоким горизонтальным шкафам эта кухня идеально подходит для современной жизни. Ярко-желтый и белый цвета добавляют ярких красок, а дизайн без ручек предлагает гладкую и минималистскую эстетику.

Our clients were seeking a classic and stylish Shaker kitchen with a contemporary edge, to complement the architecture of their five-year-old house, which features a modern beamed ceiling and herringbone flooring. They also wanted a kitchen island to include banquette seating surrounding one end of a large industrial-style dining table with an Ash wooden table top that our clients already owned. We designed the main run of in frame cabinetry with a classic cornice to completely fit within the recessed space along the back wall behind the island, which is hand-painted in Stewkey Blue by Farrow & Ball. This includes a central inglenook and an overmantel that conceals a Siemens canopy extractor hood above a white Everhot range cooker. Overhead cabinets and undercounter storage cupboards were included within the design, together with oak dovetailed deep drawer storage boxes. A Samsung American-style fridge freezer was also integrated within the run. A 30mm thick quartz worktop in Tuscany colourway extends on either side of the range cooker and this is repeated on the kitchen island as well, with an overhang on both sides of the u-shaped design to accommodate bar stools beneath. In the centre of the island, we created u-shaped banquette seating upholstered in grey velvet to surround one end of the large rectangular dining table. To store their collection of fine wines, we specified two undercounter wine conditioners by Miele to fit within each end of the island to store reds, whites and Champagnes. Along the length of the island, facing the Everhot is a large ceramic double-bowl Belfast sink by Shaws of Darwen and a Quooker Cube tap, providing hot, cold, boiling and sparkling water. On the task side of the island, two 60cm dishwashers by Miele are integrated at either end of the cabinetry together with storage for pull-out bins and utility items.
On a further run to the left of the island, we designed and made a large Shaker two-door pantry larder, hand-painted in All White by Farrow & Ball and featuring deep dovetail drawer boxes beneath. Extending on either side of the pantry is natural oak contemporary open shelving to mix with the traditional design of the kitchen. A further freestanding cabinet with a natural solid oak top was handmade to sit beneath the client’s wall-mounted television. Cup handles and knobs are all brushed brass by Crofts and Assinder, with matching brass butt hinges.

A rich, even, walnut tone with a smooth finish. This versatile color works flawlessly with both modern and classic styles.
На фото: большая угловая кухня в классическом стиле с обеденным столом, накладной мойкой, фасадами в стиле шейкер, белыми фасадами, гранитной столешницей, белым фартуком, фартуком из гранита, техникой из нержавеющей стали, полом из винила, островом, коричневым полом и белой столешницей
На фото: большая угловая кухня в классическом стиле с обеденным столом, накладной мойкой, фасадами в стиле шейкер, белыми фасадами, гранитной столешницей, белым фартуком, фартуком из гранита, техникой из нержавеющей стали, полом из винила, островом, коричневым полом и белой столешницей

This stylish and sophisticated dark grey German handle less kitchen in Hayes features an ‘L’ shaped layout with a peninsular island. This allows for the open plan living space to be perfectly zoned. There is a practical ‘work-space’ on one side with the Siemens induction hob, ovens, fridge and freezer and seating on the other which is great for entertaining. Silestone Nilo has been used for the worktops and Silestone Kensho on the waterfall Island. Both from Cosentino.

Morphing a dreamy combination of raw oak flooring making its way throughout the entirety of the ground floor before meeting the delicate full-height sheer curtains throughout the kitchen, dining and living area in what is the fusion of minimalist sophistication and the ever-changing shadow play of dappled light.
Grey veins of solid Dolomite marble meet the otherwise entirely white kitchen to provide a canvas for everyday rituals.
Build Construct Melbourne
Photography by Simon Shiff
Architect Instyle Design

Amos Goldreich Architecture has completed an asymmetric brick extension that celebrates light and modern life for a young family in North London. The new layout gives the family distinct kitchen, dining and relaxation zones, and views to the large rear garden from numerous angles within the home.
The owners wanted to update the property in a way that would maximise the available space and reconnect different areas while leaving them clearly defined. Rather than building the common, open box extension, Amos Goldreich Architecture created distinctly separate yet connected spaces both externally and internally using an asymmetric form united by pale white bricks.
Previously the rear plan of the house was divided into a kitchen, dining room and conservatory. The kitchen and dining room were very dark; the kitchen was incredibly narrow and the late 90’s UPVC conservatory was thermally inefficient. Bringing in natural light and creating views into the garden where the clients’ children often spend time playing were both important elements of the brief. Amos Goldreich Architecture designed a large X by X metre box window in the centre of the sitting room that offers views from both the sitting area and dining table, meaning the clients can keep an eye on the children while working or relaxing.
Amos Goldreich Architecture enlivened and lightened the home by working with materials that encourage the diffusion of light throughout the spaces. Exposed timber rafters create a clever shelving screen, functioning both as open storage and a permeable room divider to maintain the connection between the sitting area and kitchen. A deep blue kitchen with plywood handle detailing creates balance and contrast against the light tones of the pale timber and white walls.
The new extension is clad in white bricks which help to bounce light around the new interiors, emphasise the freshness and newness, and create a clear, distinct separation from the existing part of the late Victorian semi-detached London home. Brick continues to make an impact in the patio area where Amos Goldreich Architecture chose to use Stone Grey brick pavers for their muted tones and durability. A sedum roof spans the entire extension giving a beautiful view from the first floor bedrooms. The sedum roof also acts to encourage biodiversity and collect rainwater.
Continues
Amos Goldreich, Director of Amos Goldreich Architecture says:
“The Framework House was a fantastic project to work on with our clients. We thought carefully about the space planning to ensure we met the brief for distinct zones, while also keeping a connection to the outdoors and others in the space.
“The materials of the project also had to marry with the new plan. We chose to keep the interiors fresh, calm, and clean so our clients could adapt their future interior design choices easily without the need to renovate the space again.”
Clients, Tom and Jennifer Allen say:
“I couldn’t have envisioned having a space like this. It has completely changed the way we live as a family for the better. We are more connected, yet also have our own spaces to work, eat, play, learn and relax.”
“The extension has had an impact on the entire house. When our son looks out of his window on the first floor, he sees a beautiful planted roof that merges with the garden.”

parete di fondo a specchio
Источник вдохновения для домашнего уюта: огромная п-образная кухня-гостиная в стиле модернизм с накладной мойкой, плоскими фасадами, гранитной столешницей, черным фартуком, фартуком из гранита, черной техникой, светлым паркетным полом, островом, черной столешницей, кессонным потолком, серыми фасадами и бежевым полом
Источник вдохновения для домашнего уюта: огромная п-образная кухня-гостиная в стиле модернизм с накладной мойкой, плоскими фасадами, гранитной столешницей, черным фартуком, фартуком из гранита, черной техникой, светлым паркетным полом, островом, черной столешницей, кессонным потолком, серыми фасадами и бежевым полом
Кухня с фартуком из стекла и фартуком из гранита – фото дизайна интерьера
1