Кухня с монолитной мойкой и фартуком из дерева – фото дизайна интерьера
Сортировать:
Бюджет
Сортировать:Популярное за сегодня
1 - 20 из 1 044 фото
1 из 3

Cette réalisation met en valeur le souci du détail propre à Mon Conseil Habitation. L’agencement des armoires de cuisine a été pensé au millimètre près tandis que la rénovation des boiseries témoigne du savoir-faire de nos artisans. Cet appartement haussmannien a été intégralement repensé afin de rendre l’espace plus fonctionnel.

bla architekten / Steffen Junghans
Идея дизайна: п-образная кухня-гостиная среднего размера в современном стиле с монолитной мойкой, плоскими фасадами, черными фасадами, деревянной столешницей, черным фартуком, фартуком из дерева, светлым паркетным полом, полуостровом, коричневым полом и черной техникой
Идея дизайна: п-образная кухня-гостиная среднего размера в современном стиле с монолитной мойкой, плоскими фасадами, черными фасадами, деревянной столешницей, черным фартуком, фартуком из дерева, светлым паркетным полом, полуостровом, коричневым полом и черной техникой

Exklusive, schwarze Wohnküche mit Holzakzenten für die ganze Familie in Erlangen. Zu einer gelungenen Küchenplanung tragen nicht nur hochwertige Materialien, sondern auch eine durchdachte Linienführung bei den Fronten und ein Beleuchtungskonzept bei.

Wohnküche mit Insel in hellem Design
Стильный дизайн: огромная параллельная кухня-гостиная в современном стиле с монолитной мойкой, плоскими фасадами, белыми фасадами, стеклянной столешницей, белым фартуком, фартуком из дерева, техникой из нержавеющей стали, темным паркетным полом, двумя и более островами и коричневым полом - последний тренд
Стильный дизайн: огромная параллельная кухня-гостиная в современном стиле с монолитной мойкой, плоскими фасадами, белыми фасадами, стеклянной столешницей, белым фартуком, фартуком из дерева, техникой из нержавеющей стали, темным паркетным полом, двумя и более островами и коричневым полом - последний тренд

Wir lieben die Harmonie von weiß geöltem Eicheparkett und dem Küchenausschnitt. Die mittelgrauen Fronten bieten einen angenehmen Kontrast.
Пример оригинального дизайна: серо-белая кухня среднего размера в скандинавском стиле с монолитной мойкой, плоскими фасадами, серыми фасадами, столешницей из акрилового камня, фартуком из дерева, черной техникой, светлым паркетным полом, островом, бежевым полом и серой столешницей
Пример оригинального дизайна: серо-белая кухня среднего размера в скандинавском стиле с монолитной мойкой, плоскими фасадами, серыми фасадами, столешницей из акрилового камня, фартуком из дерева, черной техникой, светлым паркетным полом, островом, бежевым полом и серой столешницей

On vous présente, un projet de rénovation complète d'une maison sur l'Isle Adam.
tout à été refait dans cette habitation de l'électricité et la plomberie, en passant par l'aménagement des différentes pièces; chambres, cuisine, salle de bains, salon, entrée, etc.

Свежая идея для дизайна: большая угловая кухня в стиле кантри с обеденным столом, монолитной мойкой, фасадами с утопленной филенкой, фасадами цвета дерева среднего тона, фартуком из дерева, техникой из нержавеющей стали, темным паркетным полом, островом, черной столешницей и балками на потолке - отличное фото интерьера

Our client chose platinum blue matt and oak effect cashmere grey doors to help create a bright airy space. Clever storage solutions were key to this design, as we tried to come up with many storage options to help with the family's needs. The long, island is a bold statement within the room, as the two separate islands are connected by a simple, solid wood worktop, making the design unique. The mix-match of colours and materials work really well within the space and really show off the clients personality.

BESPOKE
Источник вдохновения для домашнего уюта: большая параллельная кухня в скандинавском стиле с обеденным столом, плоскими фасадами, белыми фасадами, светлым паркетным полом, двумя и более островами, монолитной мойкой, столешницей из акрилового камня, белым фартуком, фартуком из дерева, техникой под мебельный фасад и коричневым полом
Источник вдохновения для домашнего уюта: большая параллельная кухня в скандинавском стиле с обеденным столом, плоскими фасадами, белыми фасадами, светлым паркетным полом, двумя и более островами, монолитной мойкой, столешницей из акрилового камня, белым фартуком, фартуком из дерева, техникой под мебельный фасад и коричневым полом
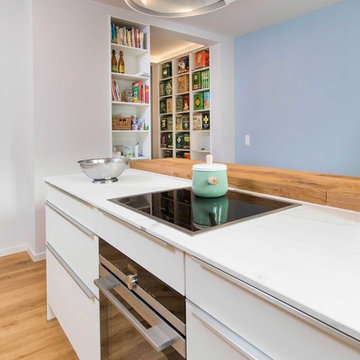
Realisierung durch WerkraumKüche, Fotos Frank Schneider
Идея дизайна: п-образная кухня-гостиная среднего размера в скандинавском стиле с монолитной мойкой, плоскими фасадами, белыми фасадами, коричневым фартуком, фартуком из дерева, паркетным полом среднего тона, полуостровом, коричневым полом и белой столешницей
Идея дизайна: п-образная кухня-гостиная среднего размера в скандинавском стиле с монолитной мойкой, плоскими фасадами, белыми фасадами, коричневым фартуком, фартуком из дерева, паркетным полом среднего тона, полуостровом, коричневым полом и белой столешницей

Rénover une ancienne longère, c’est le rêve de nombreux français.
Nous avons réalisé celui de M. & Mme S en intégrant dans ce grand espace une superbe cuisine blanche & bois.
L’électricité et la plomberie ont été modifiées avant l’installation des meubles, au millimètre près, autour des poutres, du pilier et de la chaudière. Les finitions sont impeccables.
La lumière naturelle se reflète dans le travertin au sol qui illumine toute la pièce.
Chaque espace de rangement semble quasiment invisible grâce aux poignées fines et discrètes intégrées sur les meubles bas.
La nouvelle cuisine de M. & Mme S est épurée, lumineuse et fonctionnelle. C’est exactement ce qu’ils recherchaient.
Si vous aussi vous souhaitez aménager votre cuisine de rêve dans une ancienne bâtisse, contactez-moi dès maintenant.

Jacob Snavely
Источник вдохновения для домашнего уюта: угловая кухня в морском стиле с монолитной мойкой, фасадами в стиле шейкер, белыми фасадами, коричневым фартуком, фартуком из дерева, техникой из нержавеющей стали, паркетным полом среднего тона, островом, коричневым полом и белой столешницей
Источник вдохновения для домашнего уюта: угловая кухня в морском стиле с монолитной мойкой, фасадами в стиле шейкер, белыми фасадами, коричневым фартуком, фартуком из дерева, техникой из нержавеющей стали, паркетным полом среднего тона, островом, коричневым полом и белой столешницей
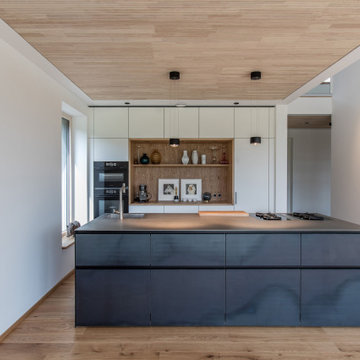
На фото: параллельная кухня в современном стиле с монолитной мойкой, плоскими фасадами, белыми фасадами, коричневым фартуком, фартуком из дерева, черной техникой, паркетным полом среднего тона, островом, коричневым полом и серой столешницей
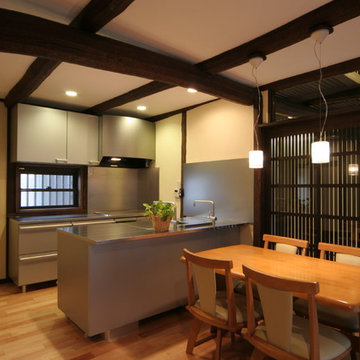
古納屋に住む
台所・食堂 キッチンはダブルのI型の構成
Источник вдохновения для домашнего уюта: маленькая параллельная кухня-гостиная в восточном стиле с монолитной мойкой, фасадами из нержавеющей стали, столешницей из нержавеющей стали, фартуком цвета металлик, фартуком из дерева, техникой из нержавеющей стали, паркетным полом среднего тона, островом, бежевым полом и серой столешницей для на участке и в саду
Источник вдохновения для домашнего уюта: маленькая параллельная кухня-гостиная в восточном стиле с монолитной мойкой, фасадами из нержавеющей стали, столешницей из нержавеющей стали, фартуком цвета металлик, фартуком из дерева, техникой из нержавеющей стали, паркетным полом среднего тона, островом, бежевым полом и серой столешницей для на участке и в саду

Au cœur du centre reconstruit classé UNESCO, c’est dans cet appartement « PERRET » que cette magnifique cuisine s’intègre à la perfection !
✔️ portes noires mat anti traces
✔️ouvertures par gorges
✔️plan de travail en granit noir
✔️crédences bois
✔️ensemble de sanitaires #BRADANO coloris cuivré

Renovation d'une cuisine dans une ancienne maison de ville
Свежая идея для дизайна: маленькая прямая кухня-гостиная в современном стиле с монолитной мойкой, фасадами с утопленной филенкой, черными фасадами, деревянной столешницей, черным фартуком, фартуком из дерева, техникой из нержавеющей стали и островом для на участке и в саду - отличное фото интерьера
Свежая идея для дизайна: маленькая прямая кухня-гостиная в современном стиле с монолитной мойкой, фасадами с утопленной филенкой, черными фасадами, деревянной столешницей, черным фартуком, фартуком из дерева, техникой из нержавеющей стали и островом для на участке и в саду - отличное фото интерьера
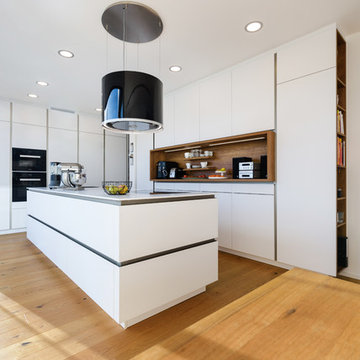
Источник вдохновения для домашнего уюта: угловая кухня-гостиная среднего размера в современном стиле с монолитной мойкой, плоскими фасадами, белыми фасадами, столешницей из акрилового камня, белым фартуком, фартуком из дерева, черной техникой, деревянным полом, островом и коричневым полом

Our design process is set up to tease out what is unique about a project and a client so that we can create something peculiar to them. When we first went to see this client, we noticed that they used their fridge as a kind of notice board to put up pictures by the kids, reminders, lists, cards etc… with magnets onto the metal face of the old fridge. In their new kitchen they wanted integrated appliances and for things to be neat, but we felt these drawings and cards needed a place to be celebrated and we proposed a cork panel integrated into the cabinet fronts… the idea developed into a full band of cork, stained black to match the black front of the oven, to bind design together. It also acts as a bit of a sound absorber (important when you have 3yr old twins!) and sits over the splash back so that there is a lot of space to curate an evolving backdrop of things you might pin to it.
In this design, we wanted to design the island as big table in the middle of the room. The thing about thinking of an island like a piece of furniture in this way is that it allows light and views through and around; it all helps the island feel more delicate and elegant… and the room less taken up by island. The frame is made from solid oak and we stained it black to balance the composition with the stained cork.
The sink run is a set of floating drawers that project from the wall and the flooring continues under them - this is important because again, it makes the room feel more spacious. The full height cabinets are purposefully a calm, matt off white. We used Farrow and Ball ’School house white’… because its our favourite ‘white’ of course! All of the whitegoods are integrated into this full height run: oven, microwave, fridge, freezer, dishwasher and a gigantic pantry cupboard.
A sweet detail is the hand turned cabinet door knobs - The clients are music lovers and the knobs are enlarged versions of the volume knob from a 1970s record player.
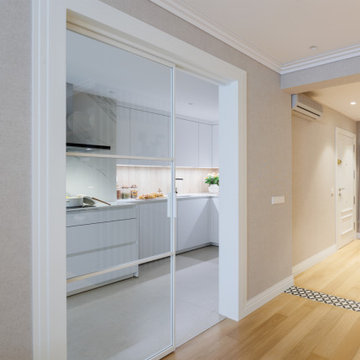
Amueblamiento cocina en colaboración con el estudio RQH Logroño.
На фото: отдельная, угловая кухня среднего размера, в белых тонах с отделкой деревом в стиле модернизм с монолитной мойкой, плоскими фасадами, белыми фасадами, столешницей из кварцевого агломерата, фартуком из дерева, черной техникой, полом из керамогранита, серым полом и белой столешницей без острова с
На фото: отдельная, угловая кухня среднего размера, в белых тонах с отделкой деревом в стиле модернизм с монолитной мойкой, плоскими фасадами, белыми фасадами, столешницей из кварцевого агломерата, фартуком из дерева, черной техникой, полом из керамогранита, серым полом и белой столешницей без острова с
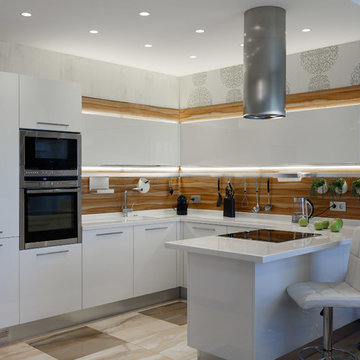
Иван Сорокин
Свежая идея для дизайна: угловая кухня-гостиная среднего размера в современном стиле с монолитной мойкой, плоскими фасадами, белыми фасадами, столешницей из акрилового камня, коричневым фартуком, фартуком из дерева, техникой из нержавеющей стали, полом из керамической плитки, бежевым полом и белой столешницей - отличное фото интерьера
Свежая идея для дизайна: угловая кухня-гостиная среднего размера в современном стиле с монолитной мойкой, плоскими фасадами, белыми фасадами, столешницей из акрилового камня, коричневым фартуком, фартуком из дерева, техникой из нержавеющей стали, полом из керамической плитки, бежевым полом и белой столешницей - отличное фото интерьера
Кухня с монолитной мойкой и фартуком из дерева – фото дизайна интерьера
1