Кухня с кладовкой и фартуком из дерева – фото дизайна интерьера
Сортировать:
Бюджет
Сортировать:Популярное за сегодня
1 - 20 из 267 фото
1 из 3
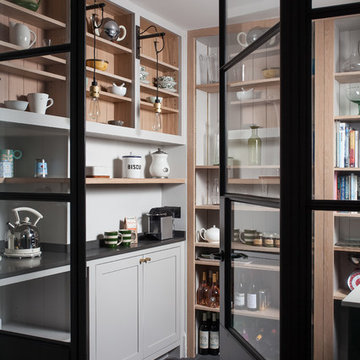
Пример оригинального дизайна: кухня в скандинавском стиле с кладовкой, открытыми фасадами, белыми фасадами, белым фартуком и фартуком из дерева без острова

Пример оригинального дизайна: маленькая параллельная кухня в классическом стиле с кладовкой, открытыми фасадами, белыми фасадами, столешницей из ламината, белым фартуком, фартуком из дерева и полом из керамической плитки для на участке и в саду

Стильный дизайн: большая п-образная кухня в классическом стиле с фасадами с утопленной филенкой, белыми фасадами, кладовкой, столешницей из акрилового камня, белым фартуком, фартуком из дерева и паркетным полом среднего тона без острова - последний тренд

Updated kitchen with custom green cabinetry, black countertops, custom hood vent for 36" Wolf range with designer tile and stained wood tongue and groove backsplash.
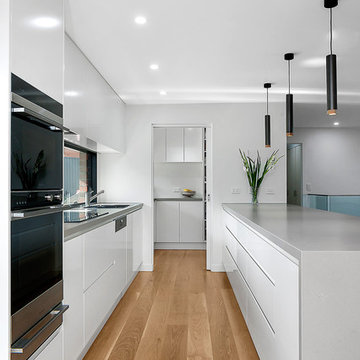
Идея дизайна: большая параллельная кухня в современном стиле с кладовкой, двойной мойкой, белыми фасадами, столешницей из акрилового камня, фартуком из дерева, техникой из нержавеющей стали, светлым паркетным полом, островом и белой столешницей
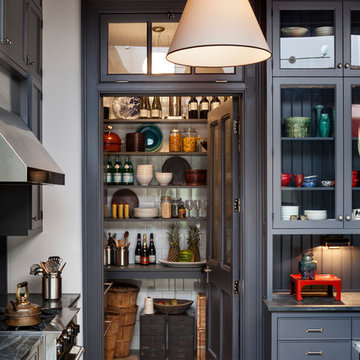
Francis Dzikowski
Идея дизайна: п-образная кухня в стиле неоклассика (современная классика) с кладовкой, врезной мойкой, стеклянными фасадами, серыми фасадами, мраморной столешницей, серым фартуком, фартуком из дерева, техникой из нержавеющей стали и светлым паркетным полом
Идея дизайна: п-образная кухня в стиле неоклассика (современная классика) с кладовкой, врезной мойкой, стеклянными фасадами, серыми фасадами, мраморной столешницей, серым фартуком, фартуком из дерева, техникой из нержавеющей стали и светлым паркетным полом
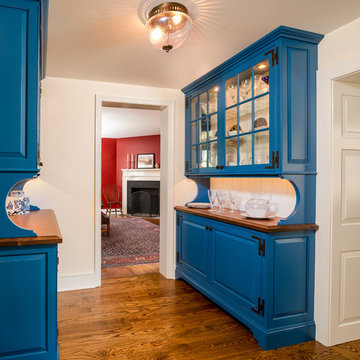
Angle Eye Photography
Идея дизайна: кухня в стиле кантри с кладовкой, стеклянными фасадами, синими фасадами, деревянной столешницей, белым фартуком, паркетным полом среднего тона и фартуком из дерева
Идея дизайна: кухня в стиле кантри с кладовкой, стеклянными фасадами, синими фасадами, деревянной столешницей, белым фартуком, паркетным полом среднего тона и фартуком из дерева
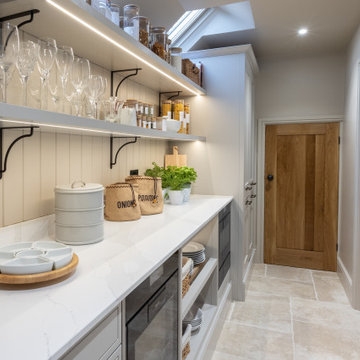
Hidden Pantry, Back Kitchen
Пример оригинального дизайна: параллельная кухня среднего размера: освещение в стиле модернизм с кладовкой, фасадами в стиле шейкер, серыми фасадами, столешницей из кварцита, белым фартуком, фартуком из дерева, черной техникой, полом из керамогранита, бежевым полом и белой столешницей без острова
Пример оригинального дизайна: параллельная кухня среднего размера: освещение в стиле модернизм с кладовкой, фасадами в стиле шейкер, серыми фасадами, столешницей из кварцита, белым фартуком, фартуком из дерева, черной техникой, полом из керамогранита, бежевым полом и белой столешницей без острова

На фото: маленькая прямая кухня в стиле фьюжн с кладовкой, накладной мойкой, плоскими фасадами, светлыми деревянными фасадами, деревянной столешницей, бежевым фартуком, фартуком из дерева, белой техникой, бетонным полом, серым полом и бежевой столешницей без острова для на участке и в саду
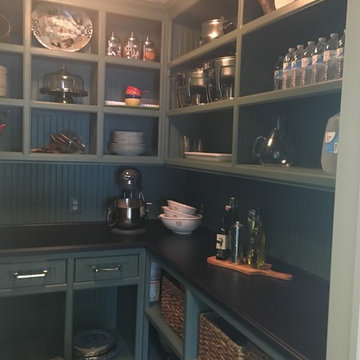
Custom walk-in pantry. Perfect spot for storing dry goods, appliances, cookbooks, and all of the not often used party essentials.
Cabinets and shelving crafted by Dick Lawrence and Production II ( http://production2.com ), flush mount from Circa Lighting ( https://www.circalighting.com. ) Farrow and Ball Green Smoke beadboard-paneled walls are among the many enviable features of this traditional pantry.

This stunning English farmhouse is the definition of classic charm. This pantry is the perfect blend of organization and beautiful design. The light green-gray doors open to reveal a stunning interior complete with walnut soft-close drawers and a white marble top.
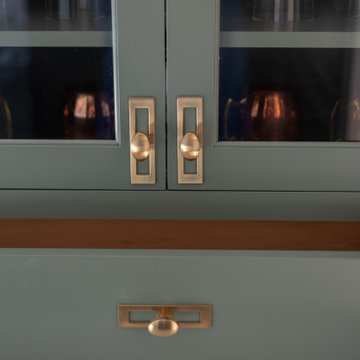
Gorgeous green and walnut kitchen.
Свежая идея для дизайна: большая п-образная кухня в стиле фьюжн с кладовкой, с полувстраиваемой мойкой (с передним бортиком), плоскими фасадами, зелеными фасадами, столешницей из кварцита, зеленым фартуком, фартуком из дерева, техникой под мебельный фасад, темным паркетным полом, островом, коричневым полом и белой столешницей - отличное фото интерьера
Свежая идея для дизайна: большая п-образная кухня в стиле фьюжн с кладовкой, с полувстраиваемой мойкой (с передним бортиком), плоскими фасадами, зелеными фасадами, столешницей из кварцита, зеленым фартуком, фартуком из дерева, техникой под мебельный фасад, темным паркетным полом, островом, коричневым полом и белой столешницей - отличное фото интерьера
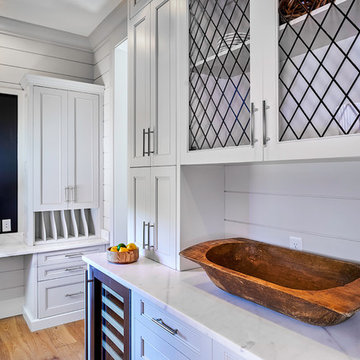
Lisa Carroll
На фото: угловая кухня среднего размера в классическом стиле с кладовкой, фасадами с декоративным кантом, белыми фасадами, мраморной столешницей, белым фартуком, техникой из нержавеющей стали, светлым паркетным полом, островом, фартуком из дерева и коричневым полом с
На фото: угловая кухня среднего размера в классическом стиле с кладовкой, фасадами с декоративным кантом, белыми фасадами, мраморной столешницей, белым фартуком, техникой из нержавеющей стали, светлым паркетным полом, островом, фартуком из дерева и коричневым полом с
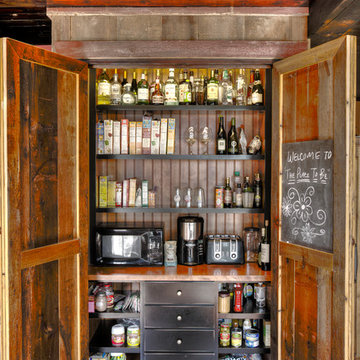
Pantry
Пример оригинального дизайна: параллельная кухня среднего размера в стиле рустика с с полувстраиваемой мойкой (с передним бортиком), деревянной столешницей, техникой из нержавеющей стали, темным паркетным полом, островом, кладовкой, фасадами в стиле шейкер, красными фасадами, коричневым фартуком, фартуком из дерева и коричневым полом
Пример оригинального дизайна: параллельная кухня среднего размера в стиле рустика с с полувстраиваемой мойкой (с передним бортиком), деревянной столешницей, техникой из нержавеющей стали, темным паркетным полом, островом, кладовкой, фасадами в стиле шейкер, красными фасадами, коричневым фартуком, фартуком из дерева и коричневым полом
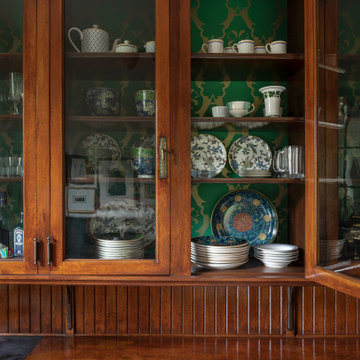
Original china room cabinets were refurbished and lined with wallpaper of boxing hares.
Идея дизайна: кухня в классическом стиле с кладовкой, фасадами цвета дерева среднего тона, деревянной столешницей, коричневым фартуком, фартуком из дерева, цветной техникой и коричневой столешницей
Идея дизайна: кухня в классическом стиле с кладовкой, фасадами цвета дерева среднего тона, деревянной столешницей, коричневым фартуком, фартуком из дерева, цветной техникой и коричневой столешницей

This project is new construction located in Hinsdale, Illinois. The scope included the kitchen, butler’s pantry, and mudroom. The clients are on the verge of being empty nesters and so they decided to right size. They came from a far more traditional home, and they were open to things outside of their comfort zone. O’Brien Harris Cabinetry in Chicago (OBH) collaborated on the project with the design team but especially with the builder from J. Jordan Homes. The architecture of this home is interesting and defined by large floor to ceiling windows. This created a challenge in the kitchen finding wall space for large appliances.
“In essence we only had one wall and so we chose to orient the cooking on that wall. That single wall is defined on the left by a window and on the right by the mudroom. That left us with another challenge – where to place the ovens and refrigerator. We then created a vertically clad wall disguising appliances which floats in between the kitchen and dining room”, says Laura O’Brien.
The room is defined by interior transom windows and a peninsula was created between the kitchen and the casual dining for separation but also for added storage. To keep it light and open a transparent brass and glass shelving was designed for dishes and glassware located above the peninsula.
The butler’s pantry is located behind the kitchen and between the dining room and a lg exterior window to front of the home. Its main function is to house additional appliances. The wall at the butler’s pantry portal was thickened to accommodate additional shelving for open storage. obrienharris.com
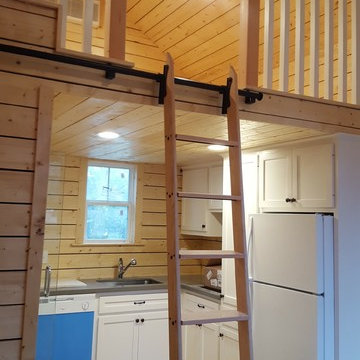
Kitchen area
На фото: маленькая угловая кухня в стиле кантри с кладовкой, одинарной мойкой, фасадами в стиле шейкер, белыми фасадами, столешницей из кварцита, фартуком из дерева, белой техникой и светлым паркетным полом для на участке и в саду
На фото: маленькая угловая кухня в стиле кантри с кладовкой, одинарной мойкой, фасадами в стиле шейкер, белыми фасадами, столешницей из кварцита, фартуком из дерева, белой техникой и светлым паркетным полом для на участке и в саду
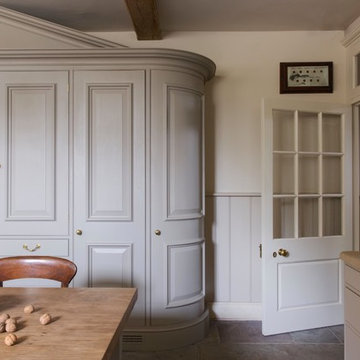
Emma Lewis
Стильный дизайн: п-образная кухня в классическом стиле с кладовкой, с полувстраиваемой мойкой (с передним бортиком), фасадами в стиле шейкер, бежевыми фасадами, бежевым фартуком, фартуком из дерева и серым полом без острова - последний тренд
Стильный дизайн: п-образная кухня в классическом стиле с кладовкой, с полувстраиваемой мойкой (с передним бортиком), фасадами в стиле шейкер, бежевыми фасадами, бежевым фартуком, фартуком из дерева и серым полом без острова - последний тренд
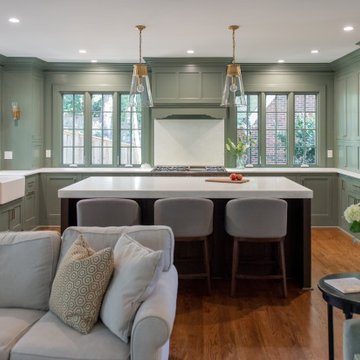
Gorgeous green and walnut kitchen.
Стильный дизайн: большая п-образная кухня в стиле неоклассика (современная классика) с кладовкой, с полувстраиваемой мойкой (с передним бортиком), плоскими фасадами, зелеными фасадами, столешницей из кварцита, зеленым фартуком, фартуком из дерева, техникой под мебельный фасад, темным паркетным полом, островом, коричневым полом и белой столешницей - последний тренд
Стильный дизайн: большая п-образная кухня в стиле неоклассика (современная классика) с кладовкой, с полувстраиваемой мойкой (с передним бортиком), плоскими фасадами, зелеными фасадами, столешницей из кварцита, зеленым фартуком, фартуком из дерева, техникой под мебельный фасад, темным паркетным полом, островом, коричневым полом и белой столешницей - последний тренд
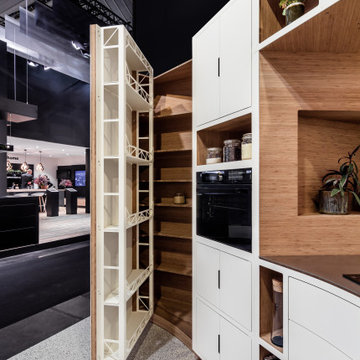
Cuisine toute hauteur courbe. Porte de garde-manger avec rangement, portes fines, électroménager intégré. Acier blanc, bambou et plan de travail inox brossé.
Кухня с кладовкой и фартуком из дерева – фото дизайна интерьера
1