Кухня с фартуком из дерева и черным полом – фото дизайна интерьера
Сортировать:
Бюджет
Сортировать:Популярное за сегодня
1 - 20 из 273 фото
1 из 3

Стильный дизайн: угловая кухня-гостиная среднего размера в современном стиле с накладной мойкой, плоскими фасадами, черными фасадами, деревянной столешницей, коричневым фартуком, фартуком из дерева, черной техникой, полом из керамической плитки, черным полом, коричневой столешницей, потолком с обоями и двухцветным гарнитуром без острова - последний тренд

With a striking, bold design that's both sleek and warm, this modern rustic black kitchen is a beautiful example of the best of both worlds.
When our client from Wendover approached us to re-design their kitchen, they wanted something sleek and sophisticated but also comfortable and warm. We knew just what to do — design and build a contemporary yet cosy kitchen.
This space is about clean, sleek lines. We've chosen Hacker Systemat cabinetry — sleek and sophisticated — in the colours Black and Oak. A touch of warm wood enhances the black units in the form of oak shelves and backsplash. The wooden accents also perfectly match the exposed ceiling trusses, creating a cohesive space.
This modern, inviting space opens up to the garden through glass folding doors, allowing a seamless transition between indoors and out. The area has ample lighting from the garden coming through the glass doors, while the under-cabinet lighting adds to the overall ambience.
The island is built with two types of worksurface: Dekton Laurent (a striking dark surface with gold veins) for cooking and Corian Designer White for eating. Lastly, the space is furnished with black Siemens appliances, which fit perfectly into the dark colour palette of the space.

Photographer - Brett Charles
На фото: маленькая прямая кухня-гостиная в скандинавском стиле с одинарной мойкой, плоскими фасадами, серыми фасадами, деревянной столешницей, белым фартуком, фартуком из дерева, техникой под мебельный фасад, деревянным полом, черным полом и коричневой столешницей без острова для на участке и в саду с
На фото: маленькая прямая кухня-гостиная в скандинавском стиле с одинарной мойкой, плоскими фасадами, серыми фасадами, деревянной столешницей, белым фартуком, фартуком из дерева, техникой под мебельный фасад, деревянным полом, черным полом и коричневой столешницей без острова для на участке и в саду с
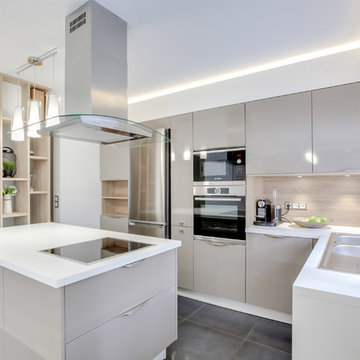
Rénovation d'une cuisine ouverte avec îlot central
На фото: угловая кухня-гостиная среднего размера в современном стиле с островом, двойной мойкой, плоскими фасадами, бежевыми фасадами, столешницей из ламината, фартуком из дерева, техникой под мебельный фасад и черным полом
На фото: угловая кухня-гостиная среднего размера в современном стиле с островом, двойной мойкой, плоскими фасадами, бежевыми фасадами, столешницей из ламината, фартуком из дерева, техникой под мебельный фасад и черным полом

Источник вдохновения для домашнего уюта: отдельная, прямая кухня среднего размера в современном стиле с врезной мойкой, фасадами в стиле шейкер, светлыми деревянными фасадами, коричневым фартуком, фартуком из дерева, техникой из нержавеющей стали, полом из сланца, островом, черным полом и черной столешницей

Black and white tile, bold seating, white kitchen with black counters.
Warner Straube
Источник вдохновения для домашнего уюта: п-образная кухня среднего размера в классическом стиле с обеденным столом, черно-белыми фасадами, врезной мойкой, фасадами с утопленной филенкой, столешницей из кварцита, белым фартуком, фартуком из дерева, техникой под мебельный фасад, полом из керамической плитки, черным полом, черной столешницей, многоуровневым потолком и барной стойкой
Источник вдохновения для домашнего уюта: п-образная кухня среднего размера в классическом стиле с обеденным столом, черно-белыми фасадами, врезной мойкой, фасадами с утопленной филенкой, столешницей из кварцита, белым фартуком, фартуком из дерева, техникой под мебельный фасад, полом из керамической плитки, черным полом, черной столешницей, многоуровневым потолком и барной стойкой
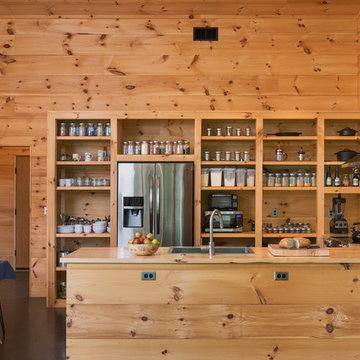
Interior built by Sweeney Design Build. Kitchen with custom open shelving. Built out of Pine.
Свежая идея для дизайна: п-образная кухня среднего размера в стиле кантри с накладной мойкой, открытыми фасадами, деревянной столешницей, фартуком из дерева, техникой из нержавеющей стали, бетонным полом, полуостровом, черным полом и фасадами цвета дерева среднего тона - отличное фото интерьера
Свежая идея для дизайна: п-образная кухня среднего размера в стиле кантри с накладной мойкой, открытыми фасадами, деревянной столешницей, фартуком из дерева, техникой из нержавеющей стали, бетонным полом, полуостровом, черным полом и фасадами цвета дерева среднего тона - отличное фото интерьера
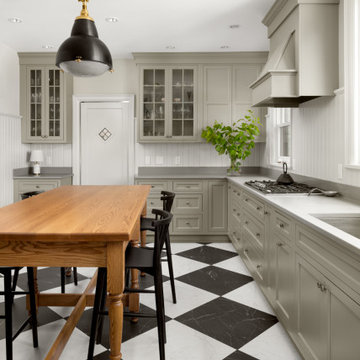
European inspired kitchen remodel. The large black and white tiles fit perfect in this 1920s Tudor. I love the monochromatic paneling, custom counter table and Parisian pendent.

Smart use of the space makes this kitchen very easy to navigate and functional. There is a ton of storage in here!
Свежая идея для дизайна: маленькая параллельная кухня в стиле кантри с с полувстраиваемой мойкой (с передним бортиком), плоскими фасадами, белыми фасадами, деревянной столешницей, белым фартуком, фартуком из дерева, техникой из нержавеющей стали, полом из бамбука и черным полом без острова для на участке и в саду - отличное фото интерьера
Свежая идея для дизайна: маленькая параллельная кухня в стиле кантри с с полувстраиваемой мойкой (с передним бортиком), плоскими фасадами, белыми фасадами, деревянной столешницей, белым фартуком, фартуком из дерева, техникой из нержавеющей стали, полом из бамбука и черным полом без острова для на участке и в саду - отличное фото интерьера
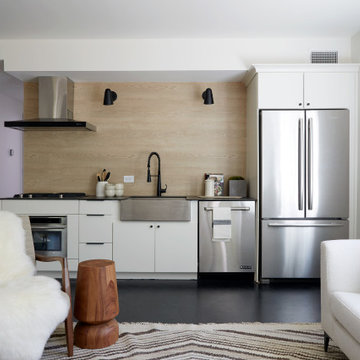
Uncover the modernist style behind our Rugged Steel THINSCAPE™ Performance Top paired with our rich Ruskin Oak backsplash.
Стильный дизайн: прямая кухня-гостиная в современном стиле с плоскими фасадами, белыми фасадами, столешницей из ламината, бежевым фартуком, фартуком из дерева, черным полом, черной столешницей, с полувстраиваемой мойкой (с передним бортиком) и техникой из нержавеющей стали без острова - последний тренд
Стильный дизайн: прямая кухня-гостиная в современном стиле с плоскими фасадами, белыми фасадами, столешницей из ламината, бежевым фартуком, фартуком из дерева, черным полом, черной столешницей, с полувстраиваемой мойкой (с передним бортиком) и техникой из нержавеющей стали без острова - последний тренд
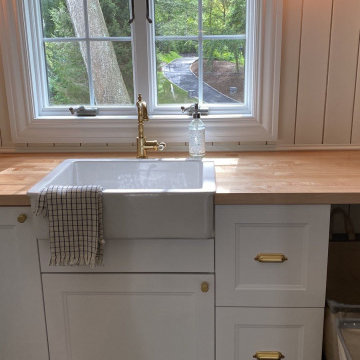
Источник вдохновения для домашнего уюта: отдельная кухня среднего размера в стиле кантри с с полувстраиваемой мойкой (с передним бортиком), фасадами с утопленной филенкой, белыми фасадами, деревянной столешницей, бежевым фартуком, фартуком из дерева, техникой под мебельный фасад, полом из сланца, черным полом и бежевой столешницей

The Cherry Road project is a humble yet striking example of how small changes can have a big impact. A meaningful project as the final room to be renovated in this house, thus our completion aligned with the family’s move-in. The kitchen posed a number of problems the design worked to remedy. Such as an existing window oriented the room towards a neighboring driveway. The initial design move sought to reorganize the space internally, focusing the view from the sink back through the house to the pool and courtyard beyond. This simple repositioning allowed the range to center on the opposite wall, flanked by two windows that reduce direct views to the driveway while increasing the natural light of the space.
Opposite that opening to the dining room, we created a new custom hutch that has the upper doors bypass doors incorporate an antique mirror, then led they magnified the light and view opposite side of the room. The ceilings we were confined to eight foot four, so we wanted to create as much verticality as possible. All the cabinetry was designed to go to the ceiling, incorporating a simple coat mold at the ceiling. The west wall of the kitchen is primarily floor-to-ceiling storage behind paneled doors. So the refrigeration and freezers are fully integrated.
The island has a custom steel base with hammered legs, with a natural wax finish on it. The top is soapstone and incorporates an integral drain board in the kitchen sink. We did custom bar stools with steel bases and upholstered seats. At the range, we incorporated stainless steel countertops to integrate with the range itself, to make that more seamless flow. The edge detail is historic from the 1930s.
There is a concealed sort of office for the homeowner behind custom, bi-folding panel doors. So it can be closed and totally concealed, or opened up and engaged with the kitchen.
In the office area, which was a former pantry, we repurposed a granite marble top that was on the former island. Then the walls have a grass cloth wall covering, which is pinnable, so the homeowner can display photographs, calendars, and schedules.

Custom kitchen cabinetry.
Свежая идея для дизайна: огромная параллельная кухня в стиле рустика с обеденным столом, врезной мойкой, фасадами цвета дерева среднего тона, коричневым фартуком, фартуком из дерева, техникой под мебельный фасад, островом, черным полом и разноцветной столешницей - отличное фото интерьера
Свежая идея для дизайна: огромная параллельная кухня в стиле рустика с обеденным столом, врезной мойкой, фасадами цвета дерева среднего тона, коричневым фартуком, фартуком из дерева, техникой под мебельный фасад, островом, черным полом и разноцветной столешницей - отличное фото интерьера
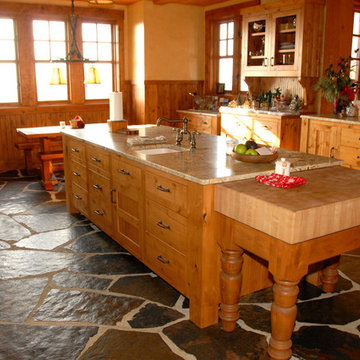
Custom kitchen cabinetry.
Пример оригинального дизайна: огромная параллельная кухня в стиле рустика с обеденным столом, врезной мойкой, фасадами цвета дерева среднего тона, коричневым фартуком, фартуком из дерева, техникой под мебельный фасад, островом, черным полом и разноцветной столешницей
Пример оригинального дизайна: огромная параллельная кухня в стиле рустика с обеденным столом, врезной мойкой, фасадами цвета дерева среднего тона, коричневым фартуком, фартуком из дерева, техникой под мебельный фасад, островом, черным полом и разноцветной столешницей

Свежая идея для дизайна: кухня в стиле кантри с обеденным столом, плоскими фасадами, белыми фасадами, серым фартуком, фартуком из дерева, техникой из нержавеющей стали, темным паркетным полом, островом, черным полом и серой столешницей - отличное фото интерьера

With a striking, bold design that's both sleek and warm, this modern rustic black kitchen is a beautiful example of the best of both worlds.
When our client from Wendover approached us to re-design their kitchen, they wanted something sleek and sophisticated but also comfortable and warm. We knew just what to do — design and build a contemporary yet cosy kitchen.
This space is about clean, sleek lines. We've chosen Hacker Systemat cabinetry — sleek and sophisticated — in the colours Black and Oak. A touch of warm wood enhances the black units in the form of oak shelves and backsplash. The wooden accents also perfectly match the exposed ceiling trusses, creating a cohesive space.
This modern, inviting space opens up to the garden through glass folding doors, allowing a seamless transition between indoors and out. The area has ample lighting from the garden coming through the glass doors, while the under-cabinet lighting adds to the overall ambience.
The island is built with two types of worksurface: Dekton Laurent (a striking dark surface with gold veins) for cooking and Corian Designer White for eating. Lastly, the space is furnished with black Siemens appliances, which fit perfectly into the dark colour palette of the space.
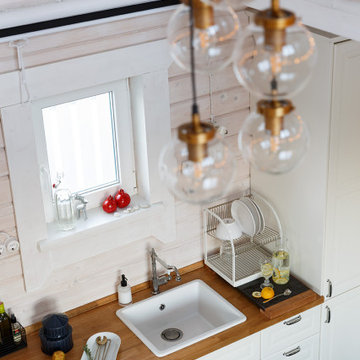
Пример оригинального дизайна: прямая кухня-гостиная среднего размера, в белых тонах с отделкой деревом в скандинавском стиле с с полувстраиваемой мойкой (с передним бортиком), фасадами с выступающей филенкой, белыми фасадами, деревянной столешницей, белым фартуком, фартуком из дерева, техникой из нержавеющей стали, полом из керамогранита, черным полом, коричневой столешницей и потолком из вагонки в частном доме

Пример оригинального дизайна: п-образная кухня среднего размера в стиле рустика с обеденным столом, двойной мойкой, открытыми фасадами, фасадами цвета дерева среднего тона, белой техникой, островом, столешницей из нержавеющей стали, фартуком из дерева и черным полом
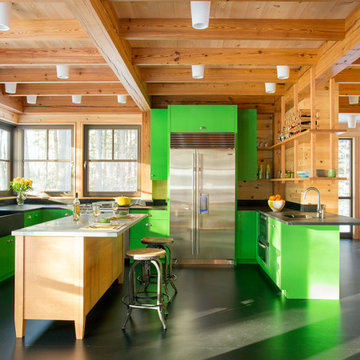
Источник вдохновения для домашнего уюта: п-образная кухня в стиле рустика с обеденным столом, с полувстраиваемой мойкой (с передним бортиком), плоскими фасадами, зелеными фасадами, коричневым фартуком, фартуком из дерева, техникой из нержавеющей стали, островом, черным полом и черной столешницей

Дизайнер - Татьяна Никитина. Стилист - Мария Мироненко. Фотограф - Евгений Кулибаба.
Идея дизайна: большая угловая кухня в стиле неоклассика (современная классика) с мраморным полом, черным полом, фасадами с утопленной филенкой, бежевыми фасадами, коричневым фартуком, фартуком из дерева и белой столешницей
Идея дизайна: большая угловая кухня в стиле неоклассика (современная классика) с мраморным полом, черным полом, фасадами с утопленной филенкой, бежевыми фасадами, коричневым фартуком, фартуком из дерева и белой столешницей
Кухня с фартуком из дерева и черным полом – фото дизайна интерьера
1