Кухня с двумя и более островами – фото дизайна интерьера
Сортировать:
Бюджет
Сортировать:Популярное за сегодня
101 - 120 из 47 972 фото
1 из 2

This kitchen-living room open concept floor plan features two custom kitchen islands, a farmhouse sink, a beautiful traditional brick fireplace, and bold exposed wood beams.
Built by Southern Green Builders in Houston, Texas
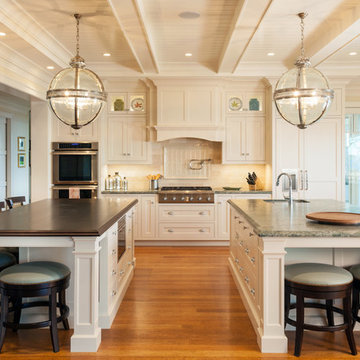
Dan Cutrona
Свежая идея для дизайна: кухня в морском стиле с врезной мойкой, фасадами в стиле шейкер, белыми фасадами, бежевым фартуком, техникой из нержавеющей стали, паркетным полом среднего тона, двумя и более островами и оранжевым полом - отличное фото интерьера
Свежая идея для дизайна: кухня в морском стиле с врезной мойкой, фасадами в стиле шейкер, белыми фасадами, бежевым фартуком, техникой из нержавеющей стали, паркетным полом среднего тона, двумя и более островами и оранжевым полом - отличное фото интерьера

The main sink is separated by the island. The prep sink does all the duty over by the rangetop. A bookshelf on the island allows the homeowner to keep recipes nearby.
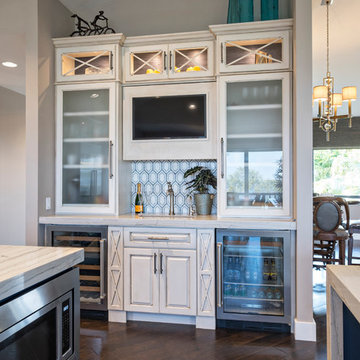
Идея дизайна: п-образная кухня-гостиная среднего размера в морском стиле с с полувстраиваемой мойкой (с передним бортиком), фасадами с выступающей филенкой, бежевыми фасадами, мраморной столешницей, техникой из нержавеющей стали и двумя и более островами

Warren Jordan
На фото: п-образная кухня-гостиная среднего размера в стиле неоклассика (современная классика) с с полувстраиваемой мойкой (с передним бортиком), фасадами в стиле шейкер, бежевыми фасадами, гранитной столешницей, бежевым фартуком, фартуком из плитки кабанчик, техникой под мебельный фасад, темным паркетным полом и двумя и более островами с
На фото: п-образная кухня-гостиная среднего размера в стиле неоклассика (современная классика) с с полувстраиваемой мойкой (с передним бортиком), фасадами в стиле шейкер, бежевыми фасадами, гранитной столешницей, бежевым фартуком, фартуком из плитки кабанчик, техникой под мебельный фасад, темным паркетным полом и двумя и более островами с

Свежая идея для дизайна: угловая кухня-гостиная в стиле неоклассика (современная классика) с одинарной мойкой, фасадами в стиле шейкер, белыми фасадами, мраморной столешницей, белым фартуком, фартуком из каменной плиты, техникой из нержавеющей стали, полом из травертина и двумя и более островами - отличное фото интерьера

Robin Victor Goetz/RVGP
Свежая идея для дизайна: большая параллельная кухня-гостиная в классическом стиле с с полувстраиваемой мойкой (с передним бортиком), столешницей из кварцевого агломерата, белым фартуком, фартуком из каменной плиты, темным паркетным полом, двумя и более островами, белыми фасадами, черной техникой, фасадами с утопленной филенкой и двухцветным гарнитуром - отличное фото интерьера
Свежая идея для дизайна: большая параллельная кухня-гостиная в классическом стиле с с полувстраиваемой мойкой (с передним бортиком), столешницей из кварцевого агломерата, белым фартуком, фартуком из каменной плиты, темным паркетным полом, двумя и более островами, белыми фасадами, черной техникой, фасадами с утопленной филенкой и двухцветным гарнитуром - отличное фото интерьера

WINNER OF THE 2017 SOUTHEAST REGION NATIONAL ASSOCIATION OF THE REMODELING INDUSTRY (NARI) CONTRACTOR OF THE YEAR (CotY) AWARD FOR BEST KITCHEN OVER $150k |
© Deborah Scannell Photography

Пример оригинального дизайна: огромная прямая кухня-гостиная в стиле модернизм с монолитной мойкой, плоскими фасадами, белыми фасадами, столешницей из кварцевого агломерата, светлым паркетным полом и двумя и более островами
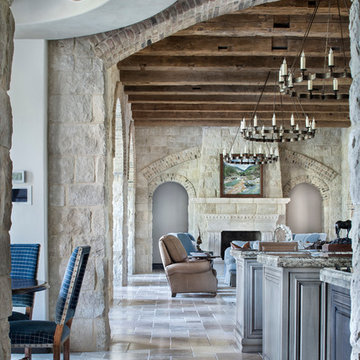
Photography: Piston Design
На фото: огромная параллельная кухня в средиземноморском стиле с обеденным столом и двумя и более островами
На фото: огромная параллельная кухня в средиземноморском стиле с обеденным столом и двумя и более островами
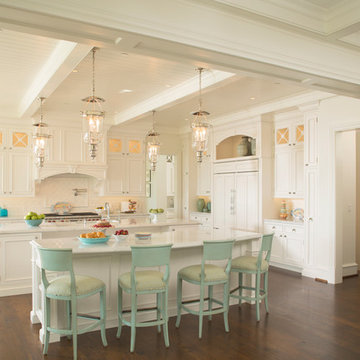
Traditional white kitchen with pendant lights and double islands
На фото: огромная кухня в классическом стиле с обеденным столом, врезной мойкой, стеклянными фасадами, белыми фасадами, гранитной столешницей, белым фартуком, паркетным полом среднего тона, двумя и более островами и техникой под мебельный фасад с
На фото: огромная кухня в классическом стиле с обеденным столом, врезной мойкой, стеклянными фасадами, белыми фасадами, гранитной столешницей, белым фартуком, паркетным полом среднего тона, двумя и более островами и техникой под мебельный фасад с

Shane Organ Photo
Источник вдохновения для домашнего уюта: большая п-образная кухня-гостиная в современном стиле с врезной мойкой, плоскими фасадами, темными деревянными фасадами, белым фартуком, техникой из нержавеющей стали, темным паркетным полом, двумя и более островами, столешницей из акрилового камня и фартуком из керамогранитной плитки
Источник вдохновения для домашнего уюта: большая п-образная кухня-гостиная в современном стиле с врезной мойкой, плоскими фасадами, темными деревянными фасадами, белым фартуком, техникой из нержавеющей стали, темным паркетным полом, двумя и более островами, столешницей из акрилового камня и фартуком из керамогранитной плитки
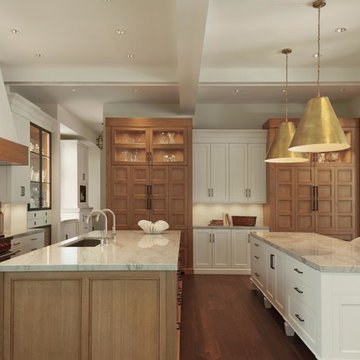
Идея дизайна: большая параллельная кухня в стиле неоклассика (современная классика) с обеденным столом, врезной мойкой, фасадами в стиле шейкер, светлыми деревянными фасадами, гранитной столешницей, фартуком из каменной плиты, техникой под мебельный фасад, темным паркетным полом и двумя и более островами

This view shows both islands in this kitchen. The first used for prep and the second is suited for entertaining or informal meals. The lighting and the backsplash are reflective of this client's sense of whimsy.
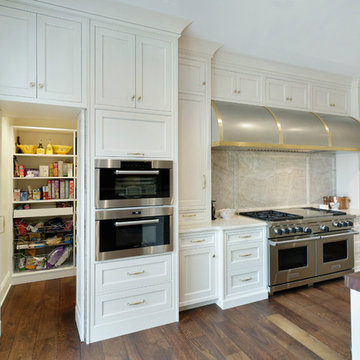
Grand open concept kitchen with (2) islands. This kitchen contains several appliances ... the following appliances can be seen in this view: 60" range, 108" stainless steel hood, steam oven & microwave oven. Tucked behind tall cabinet doors is actually a doorway to a walk-in pantry.
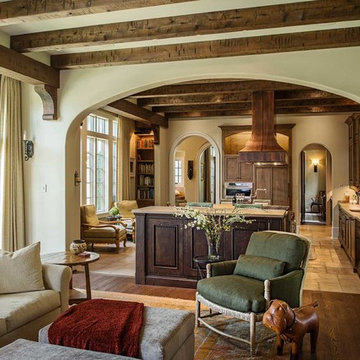
With architectural influences from the desert southwest, this new home is located on an unusually shaped site that’s surrounded by other residences. The project was designed to create a private, compound feeling to allow the home to tuck into the surrounding vegetation. As the new landscaping matures, the home will gradually become almost invisible–a hidden retreat in a densely populated area. After evaluating other cladding options to Integrity Ultrex fiberglass for the 37 windows, the choice became obvious. Integrity came out ahead when comparing performance, cost and timelines along with aesthetic considerations. Integrity’s desirable exterior color and availability of a wide variety of shapes, styles and configurations made the choice a simple one.

This Oceanside home, built to take advantage of majestic rocky views of the North Atlantic, incorporates outside living with inside glamor.
Sunlight streams through the large exterior windows that overlook the ocean. The light filters through to the back of the home with the clever use of over sized door frames with transoms, and a large pass through opening from the kitchen/living area to the dining area.
Retractable mosquito screens were installed on the deck to create an outdoor- dining area, comfortable even in the mid summer bug season. Photography: Greg Premru

Design by Krista Watterworth Design Studio in Palm Beach Gardens, Florida. Photo by Lesley Unruh. A view to the intercoastal waterway in this beautiful double island chef's kitchen. Shaker Nordic White cabinetry with Quartzite counters and white ceramic herringbone backsplash. Kravet counter stools in Sunbrella fabric with contrasting sunflower welt. Wood floors throughout.

Источник вдохновения для домашнего уюта: огромная кухня в стиле модернизм с обеденным столом, врезной мойкой, плоскими фасадами, серыми фасадами, фартуком цвета металлик, светлым паркетным полом и двумя и более островами
Кухня с двумя и более островами – фото дизайна интерьера
6
