Кухня с гранитной столешницей и двумя и более островами – фото дизайна интерьера
Сортировать:
Бюджет
Сортировать:Популярное за сегодня
1 - 20 из 13 498 фото

Large kitchen with open floor plan. Double islands, custom cabinets, wood ceiling, hardwood floors. Beautiful All White Siding Country Home with Spacious Brick Floor Front Porch. Home Features Hardwood Flooring and Ceilings in Foyer and Kitchen. Rustic Family Room includes Stone Fireplace as well as a Vaulted Exposed Beam Ceiling. A Second Stone Fireplace Overlooks the Eating Area. The Kitchen Hosts Two Granite Counter Top Islands, Stainless Steel Appliances, Lots of Counter Tops Space and Natural Lighting. Large Master Bath. Outdoor Living Space includes a Covered Brick Patio with Brick Fireplace as well as a Swimming Pool with Water Slide and a in Ground Hot Tub.
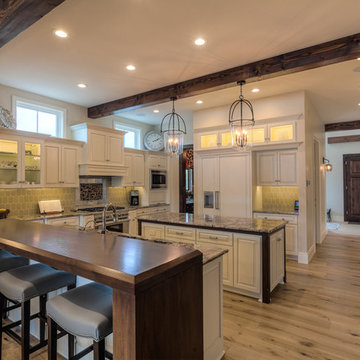
Open , bright, heart of the main level with views to the river. light references to Idaho in wood flooring and walnut accents at island and bar.
На фото: большая отдельная, п-образная кухня в стиле рустика с двумя и более островами, врезной мойкой, фасадами с выступающей филенкой, белыми фасадами, гранитной столешницей, серым фартуком, техникой из нержавеющей стали и светлым паркетным полом
На фото: большая отдельная, п-образная кухня в стиле рустика с двумя и более островами, врезной мойкой, фасадами с выступающей филенкой, белыми фасадами, гранитной столешницей, серым фартуком, техникой из нержавеющей стали и светлым паркетным полом

Стильный дизайн: огромная угловая кухня-гостиная в классическом стиле с с полувстраиваемой мойкой (с передним бортиком), фасадами в стиле шейкер, белыми фасадами, гранитной столешницей, серым фартуком, фартуком из удлиненной плитки, светлым паркетным полом, двумя и более островами, коричневым полом и серой столешницей - последний тренд

Стильный дизайн: огромная прямая кухня с обеденным столом, врезной мойкой, фасадами в стиле шейкер, белыми фасадами, гранитной столешницей, белым фартуком, фартуком из керамической плитки, техникой из нержавеющей стали, полом из керамогранита, двумя и более островами, белым полом и черной столешницей - последний тренд

We designed modern industrial kitchen in Rowayton in collaboration with Bruce Beinfield of Beinfield Architecture for his personal home with wife and designer Carol Beinfield. This kitchen features custom black cabinetry, custom-made hardware, and copper finishes. The open shelving allows for a display of cooking ingredients and personal touches. There is open seating at the island, Sub Zero Wolf appliances, including a Sub Zero wine refrigerator.

Roger Wade Studio
Источник вдохновения для домашнего уюта: п-образная кухня в стиле рустика с врезной мойкой, гранитной столешницей, серым фартуком, фартуком из известняка, техникой под мебельный фасад, темным паркетным полом, двумя и более островами, коричневым полом, фасадами в стиле шейкер, серыми фасадами и двухцветным гарнитуром
Источник вдохновения для домашнего уюта: п-образная кухня в стиле рустика с врезной мойкой, гранитной столешницей, серым фартуком, фартуком из известняка, техникой под мебельный фасад, темным паркетным полом, двумя и более островами, коричневым полом, фасадами в стиле шейкер, серыми фасадами и двухцветным гарнитуром
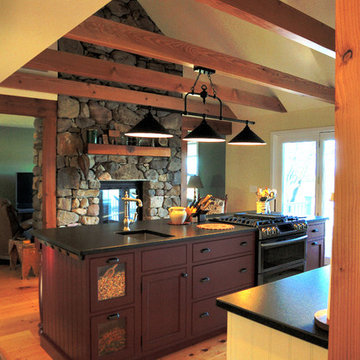
Open concept farmhouse kitchen with cooking island and fireplace. Wide pine floors and open beamed ceiling. V-groove paneled island ends. Inset style cabinetry by Plato Woodwork.

Источник вдохновения для домашнего уюта: большая кухня в стиле неоклассика (современная классика) с кладовкой, с полувстраиваемой мойкой (с передним бортиком), фасадами с утопленной филенкой, серыми фасадами, гранитной столешницей, серым фартуком, фартуком из стеклянной плитки, техникой из нержавеющей стали, темным паркетным полом, двумя и более островами и коричневым полом
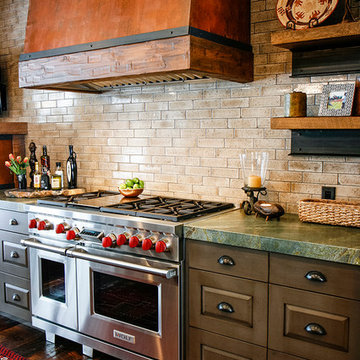
Custom designed western- rustic kitchen with brick, wood, stone, and metal accents.
На фото: большая кухня в стиле рустика с фасадами с выступающей филенкой, серыми фасадами, гранитной столешницей, белым фартуком, техникой из нержавеющей стали, темным паркетным полом и двумя и более островами
На фото: большая кухня в стиле рустика с фасадами с выступающей филенкой, серыми фасадами, гранитной столешницей, белым фартуком, техникой из нержавеющей стали, темным паркетным полом и двумя и более островами
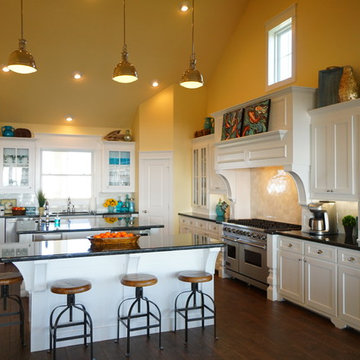
Christa Schreckengost
Источник вдохновения для домашнего уюта: большая п-образная кухня-гостиная в морском стиле с врезной мойкой, фасадами с утопленной филенкой, гранитной столешницей, черным фартуком, фартуком из плитки кабанчик, техникой из нержавеющей стали, темным паркетным полом, двумя и более островами и белыми фасадами
Источник вдохновения для домашнего уюта: большая п-образная кухня-гостиная в морском стиле с врезной мойкой, фасадами с утопленной филенкой, гранитной столешницей, черным фартуком, фартуком из плитки кабанчик, техникой из нержавеющей стали, темным паркетным полом, двумя и более островами и белыми фасадами

Our client had the perfect lot with plenty of natural privacy and a pleasant view from every direction. What he didn’t have was a home that fit his needs and matched his lifestyle. The home he purchased was a 1980’s house lacking modern amenities and an open flow for movement and sight lines as well as inefficient use of space throughout the house.
After a great room remodel, opening up into a grand kitchen/ dining room, the first-floor offered plenty of natural light and a great view of the expansive back and side yards. The kitchen remodel continued that open feel while adding a number of modern amenities like solid surface tops, and soft close cabinet doors.
Kitchen Remodeling Specs:
Kitchen includes granite kitchen and hutch countertops.
Granite built-in counter and fireplace
surround.
3cm thick polished granite with 1/8″
V eased, 3/8″ radius, 3/8″ top &bottom,
bevel or full bullnose edge profile. 3cm
4″ backsplash with eased polished edges.
All granite treated with “Stain-Proof 15 year sealer. Oak flooring throughout.

A close up view of the custom copper farmhouse sink as well as the reclaimed wood in the herringbone pattern located on the smaller of the two kitchen islands. Here you can see the oak custom-made cabinets in the background as well as the back-painted glass backsplash.
The copper sink and iron countertop face was hand crafted by a local metal artist. Stillwater Woodworking crafted the custom cabinets and island, which was made with wood tile from E & S Tile applied in a herringbone pattern. Thanks to Idaho Granite Works for finishing it off with beautiful Silestone quartz.
Photography by Marie-Dominique Verdier

Идея дизайна: п-образная кухня в классическом стиле с фасадами с утопленной филенкой, белыми фасадами, белым фартуком, темным паркетным полом, двумя и более островами, гранитной столешницей и фартуком из керамической плитки
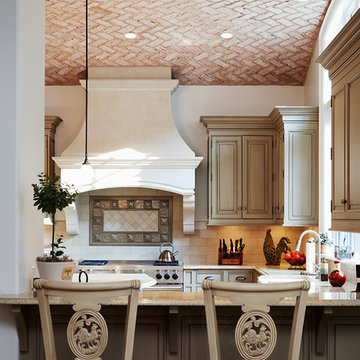
The comfortable elegance of this French-Country inspired home belies the challenges faced during its conception. The beautiful, wooded site was steeply sloped requiring study of the location, grading, approach, yard and views from and to the rolling Pennsylvania countryside. The client desired an old world look and feel, requiring a sensitive approach to the extensive program. Large, modern spaces could not add bulk to the interior or exterior. Furthermore, it was critical to balance voluminous spaces designed for entertainment with more intimate settings for daily living while maintaining harmonic flow throughout.
The result home is wide, approached by a winding drive terminating at a prominent facade embracing the motor court. Stone walls feather grade to the front façade, beginning the masonry theme dressing the structure. A second theme of true Pennsylvania timber-framing is also introduced on the exterior and is subsequently revealed in the formal Great and Dining rooms. Timber-framing adds drama, scales down volume, and adds the warmth of natural hand-wrought materials. The Great Room is literal and figurative center of this master down home, separating casual living areas from the elaborate master suite. The lower level accommodates casual entertaining and an office suite with compelling views. The rear yard, cut from the hillside, is a composition of natural and architectural elements with timber framed porches and terraces accessed from nearly every interior space flowing to a hillside of boulders and waterfalls.
The result is a naturally set, livable, truly harmonious, new home radiating old world elegance. This home is powered by a geothermal heating and cooling system and state of the art electronic controls and monitoring systems.
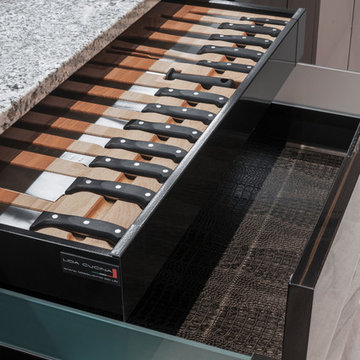
Beautiful drawer inserts in crocodile
photo by Jonathon Little
Идея дизайна: огромная угловая кухня-гостиная в современном стиле с плоскими фасадами, темными деревянными фасадами, гранитной столешницей, двумя и более островами, разноцветным фартуком, фартуком из каменной плиты и техникой из нержавеющей стали
Идея дизайна: огромная угловая кухня-гостиная в современном стиле с плоскими фасадами, темными деревянными фасадами, гранитной столешницей, двумя и более островами, разноцветным фартуком, фартуком из каменной плиты и техникой из нержавеющей стали

Architecture & Interior Design: David Heide Design Studio
--
Photos: Susan Gilmore
Идея дизайна: огромная отдельная, п-образная кухня в стиле кантри с врезной мойкой, фасадами с утопленной филенкой, фасадами цвета дерева среднего тона, гранитной столешницей, белым фартуком, фартуком из плитки кабанчик, техникой под мебельный фасад, паркетным полом среднего тона и двумя и более островами
Идея дизайна: огромная отдельная, п-образная кухня в стиле кантри с врезной мойкой, фасадами с утопленной филенкой, фасадами цвета дерева среднего тона, гранитной столешницей, белым фартуком, фартуком из плитки кабанчик, техникой под мебельный фасад, паркетным полом среднего тона и двумя и более островами

Comforting yet beautifully curated, soft colors and gently distressed wood work craft a welcoming kitchen. The coffered beadboard ceiling and gentle blue walls in the family room are just the right balance for the quarry stone fireplace, replete with surrounding built-in bookcases. 7” wide-plank Vintage French Oak Rustic Character Victorian Collection Tuscany edge hand scraped medium distressed in Stone Grey Satin Hardwax Oil. For more information please email us at: sales@signaturehardwoods.com

5000 square foot luxury custom home with pool house and basement in Saratoga, CA (San Francisco Bay Area). The interiors are more traditional with mahogany furniture-style custom cabinetry, dark hardwood floors, radiant heat (hydronic heating), and generous crown moulding and baseboard.
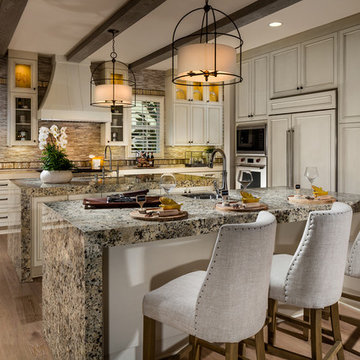
Идея дизайна: большая кухня в средиземноморском стиле с врезной мойкой, бежевыми фасадами, гранитной столешницей, разноцветным фартуком, фартуком из удлиненной плитки, техникой под мебельный фасад, светлым паркетным полом, двумя и более островами, фасадами с утопленной филенкой, разноцветной столешницей и барной стойкой
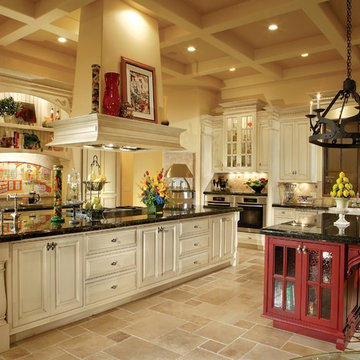
На фото: кухня в средиземноморском стиле с гранитной столешницей и двумя и более островами с
Кухня с гранитной столешницей и двумя и более островами – фото дизайна интерьера
1