Кухня с двойной мойкой – фото дизайна интерьера
Сортировать:
Бюджет
Сортировать:Популярное за сегодня
1 - 16 из 16 фото
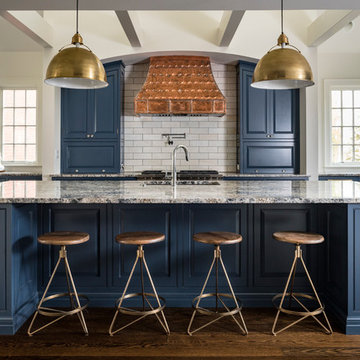
Идея дизайна: угловая кухня-гостиная среднего размера в современном стиле с фасадами с выступающей филенкой, синими фасадами, фартуком из плитки кабанчик, темным паркетным полом, островом, двойной мойкой, гранитной столешницей, белым фартуком, техникой под мебельный фасад, коричневым полом, серой столешницей и окном
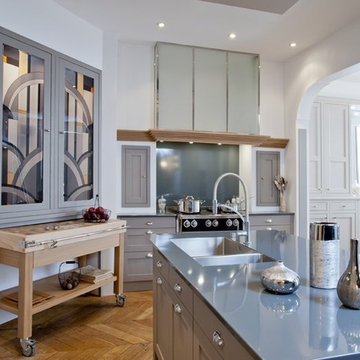
Идея дизайна: большая угловая кухня в стиле неоклассика (современная классика) с обеденным столом, двойной мойкой, серыми фасадами, техникой из нержавеющей стали, паркетным полом среднего тона и островом
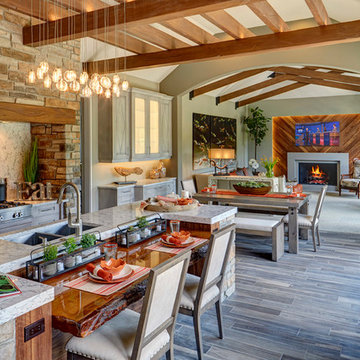
Quintessential Home For Luxe Living
Spire partnered up with Moceri and built the Villa Cortile, one of the homes in the Pinnacle subdivision in Oakland Township, MI. The home features a grand circular dining room that leads to a cozy library/wine room at one end and a bar and two pantries at the other. It includes two French balconies that overlook the pool. A master suite wing with a separate sitting room warmed by a two-way fireplace, which is centered on the floating tub in the spa bath. It also includes a lower level that opens directly to the swimming pool and hot tub.
This home was featured in the Ultimate Homearama in 2014. An event that provide visitors with the ultimate in luxury home living, design trends and ideas that are attainable in their own home.
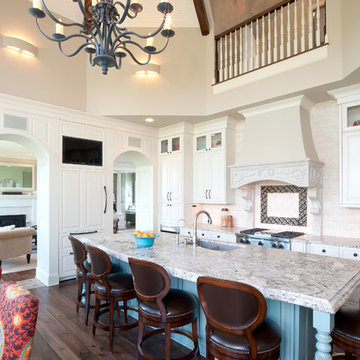
The Victoria era ended more then 100 years ago, but it's design influences-deep, rich colors, wallpaper with bold patterns and velvety textures, and high-quality, detailed millwork-can still be found in the modern-day homes, such as this 7,500-square-foot beauty in Medina.
The home's entrance is fit for a king and queen. A dramatic two-story foyer opens up to 10-foot ceilings, graced by a curved staircase, a sun-filled living room that takes advantage of the views of the three-acre property, and a music room, featuring the homeowners' baby grand piano.
"Each unique room has a sense of separation, yet there's an open floor plan", explains Andy Schrader, president of Schrader & Companies, the builder behind this masterpiece.
The home features four bedrooms and five baths, including a stunning master suite with and expansive walk-in master shower-complete with exterior and interior windows and a rain showerhead suspended from the ceiling. Other luxury amenities include main- and upper level laundries, four garage stalls, an indoor sport court, a workroom for the wife (with French doors accessing a personal patio), and a vestibule opening to the husband's office, complete with ship portal.
The nucleus of this home is the kitchen, with a wall of windows overlooking a private pond, a cathedral vaulted ceiling, and a unique Romeo-and-Juliet balcony, a trademark feature of the builder.
Story courtesy or Midwest Home Magazine-August 2012
Written by Christina Sarinske
Photographs courtesy of Scott Jacobson
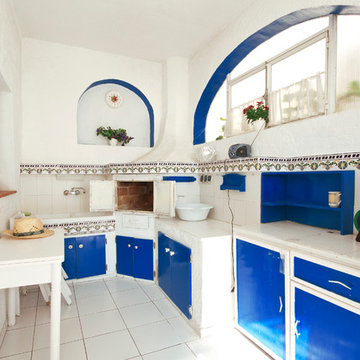
Martín G.F. (MGF Creative Solutions)
Свежая идея для дизайна: угловая, отдельная кухня среднего размера в средиземноморском стиле с двойной мойкой, синими фасадами, белым фартуком, плоскими фасадами и полом из керамической плитки без острова - отличное фото интерьера
Свежая идея для дизайна: угловая, отдельная кухня среднего размера в средиземноморском стиле с двойной мойкой, синими фасадами, белым фартуком, плоскими фасадами и полом из керамической плитки без острова - отличное фото интерьера
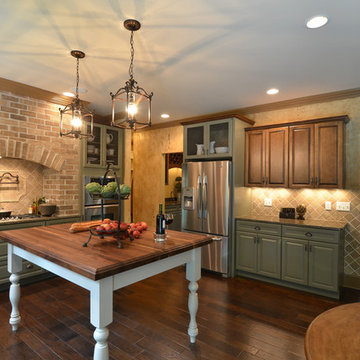
Cobblestone Homes
На фото: большая п-образная кухня в классическом стиле с обеденным столом, фасадами с выступающей филенкой, зелеными фасадами, бежевым фартуком, техникой из нержавеющей стали, двойной мойкой, гранитной столешницей, фартуком из кирпича и темным паркетным полом без острова с
На фото: большая п-образная кухня в классическом стиле с обеденным столом, фасадами с выступающей филенкой, зелеными фасадами, бежевым фартуком, техникой из нержавеющей стали, двойной мойкой, гранитной столешницей, фартуком из кирпича и темным паркетным полом без острова с
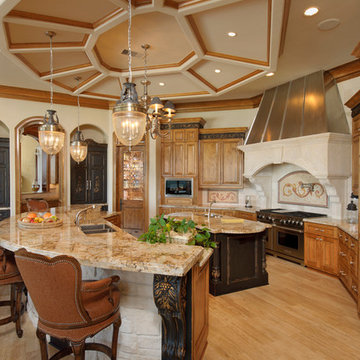
Bruce Glass Photography
Стильный дизайн: кухня в средиземноморском стиле с двойной мойкой, фасадами с выступающей филенкой и фасадами цвета дерева среднего тона - последний тренд
Стильный дизайн: кухня в средиземноморском стиле с двойной мойкой, фасадами с выступающей филенкой и фасадами цвета дерева среднего тона - последний тренд
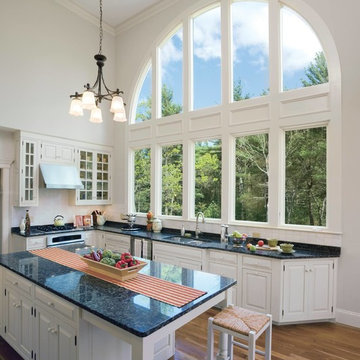
Источник вдохновения для домашнего уюта: угловая кухня в классическом стиле с двойной мойкой, фасадами с выступающей филенкой, белыми фасадами, белым фартуком, техникой из нержавеющей стали, темным паркетным полом и островом

Committing to a kosher kitchen is quite a daunting undertaking and when you are also taking on a complete remodel, it can be overwhelming. It does not, however, have to be insurmountable. There are many resources to help guide you through the experience. Check out the internet and magazines to guide you. Once you have done the initial research, contact your Rabi with questions and for clarification on a kosher kitchen. Kosher requirements can vary differently between Orthodox, Conservatism, Ultra Orthodox and Reform Judaism. Your Rabi most likely will have a list of rules and guidelines. Also, hire a professional kitchen designer. They will not only be able to design the needs of a kosher kitchen but also make it personal to your needs and beautiful too.
If the space and the budget allow, two distinct kitchens within one space is a possibility. A kosher kitchen requires stringent separation of meat and dairy items. Depending on the sect of Judaism you practice ------
Storage:
The Storage areas need space for two sets of dishes, pots and pans, flatware, cups and utensils. You can combine the storage areas as long as there is a separation and that you do not mix service ware. A good recommendation is to color code your plates, flatware, table linen, pots. For example, red plates, gold-colored flatware, copper pots for meat items while dairy items have white plates, stainless flatware, stainless pots. You may want to label each area so when you have your new sister-in-law help in the kitchen; everything stays in the correct place.
Appliances:
When selecting appliances look for the STAR-K logo. This will help you determine to what extent an appliance is Kosher. Some ovens will have Sabbath modes where they will turn on automatically at a predetermined time. Once the oven is open, the oven turns off. Some refrigerators also have Sabbath modes where the ice maker turns off on the Sabbath and back on the following day. One refrigerator is usually sufficient provided all foods stay on the proper container in the proper section of the refrigerator. Having an immaculately clean refrigerator is a must if this is the case. You do not want spills from one food source contaminating food from the other. If you decide on two refrigerators, one can be full size while the other is smaller. A good kitchen designer can help assess your family’s needs to determine which is best for you.
Dishwashers cannot be Kosher in most cases. You either need two dishwashers, separate compartment dishwashers as in dishwasher drawers or wash by hand. Look at Fisher Pikel or Kitchen Aid for dishwasher drawers. Each drawer is on separate controls. You can dedicate the top drawer for dairy while the bottom drawer is for meat service ware.
If you have space and decide to have two dishwashers, you can get two 24” wide dishwashers. Another option is to have one full size dishwasher and supplement it with a small 18” wide dishwasher. Miele makes an 18” wide dishwasher that is super quiet and cleans dishes very well. You may also opt for a single dishwasher drawer in addition to a full sized dishwasher.
A single Microwave oven can be used for milk and meat provided that a complete cover is used around the food. You will also need separate plastic plate’s places on the bottom or glass turn table. Keeping the unit clean is very important.
Counter tops:
Counter tops may or may not be able to be koshered depending on your sect. Simply having sets of trivets for dairy, meat and pareve (not meat or dairy) will provide adequate separation of foods.
Sinks:
If you can’t have two separate sinks, include three separate tubs to be places in the sink. Color code the tubs for meat, dairy and pareve. If you have one sink or a single divided sink, you will need to be cautious about splashing, to keep the meat and dairy particulates apart. You will also need space for separate dish cloths or sponges and dish towels. Again, color coding is extremely helpful and highly suggested.
Must Haves:
~Storage space for two sets of dishes, flatware, pans bowls
~Color Code and label where appropriate
~Separate burners dedicate for either meat or dairy
~Separate clean up areas
~Clean environment to avoid contamination between meat and dairy
~A space that functions for how you cook
~A space that reflects you
Design and remodel by Design Studio West
Brady Architectural Photography
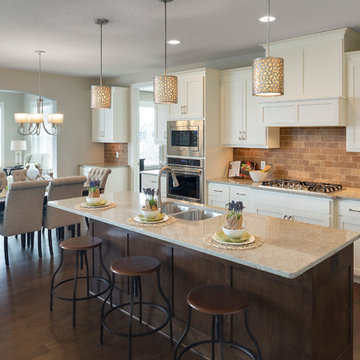
The Chatham (Rambler) Parade of Homes showcase model located in Lakeville, MN (Spirit of Brandtjen Farm).
Стильный дизайн: кухня в стиле неоклассика (современная классика) с двойной мойкой, белыми фасадами, столешницей из кварцита, белым фартуком, фартуком из каменной плитки, техникой из нержавеющей стали, темным паркетным полом и островом - последний тренд
Стильный дизайн: кухня в стиле неоклассика (современная классика) с двойной мойкой, белыми фасадами, столешницей из кварцита, белым фартуком, фартуком из каменной плитки, техникой из нержавеющей стали, темным паркетным полом и островом - последний тренд
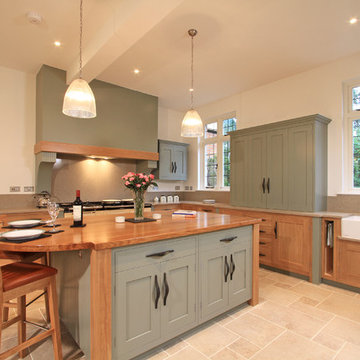
Here you can see the other side of the island which uses drawerline units ideal for storing cutlery and table accessories. Off to the right you can also see the sink area with a large ceramic double bowl sink with towel storage down the side.
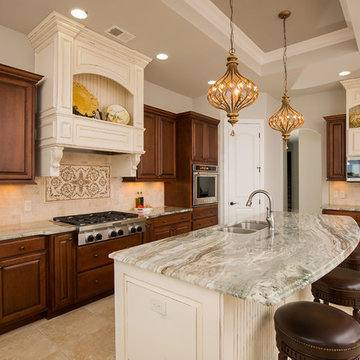
На фото: кухня в средиземноморском стиле с двойной мойкой, фасадами с выступающей филенкой, темными деревянными фасадами, бежевым фартуком, техникой из нержавеющей стали, островом, бежевым полом и бежевой столешницей с
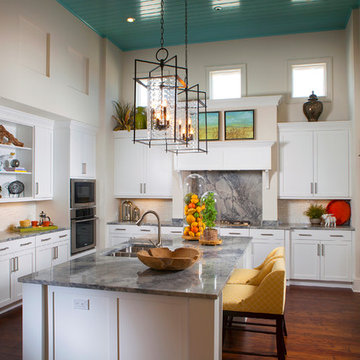
Идея дизайна: угловая кухня в средиземноморском стиле с двойной мойкой, фасадами с утопленной филенкой, белыми фасадами, разноцветным фартуком, техникой из нержавеющей стали, темным паркетным полом и островом
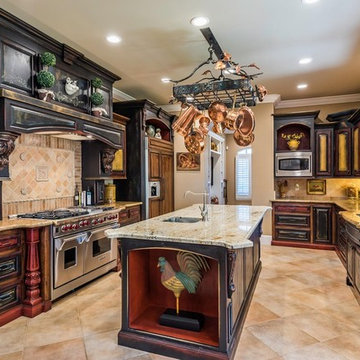
Impluvium Architecture
Location: El Dorado Hills, CA, USA
This is one of many Houses I designed in Serrano in El Dorado Hills, California. I was the Architect and helped coordinate with various sub-contractors. I also co-designed the project with various consultants including Interior and Landscape Design
This project is an eclectic mix of traditional formal and informal Mediterranean vernacular language
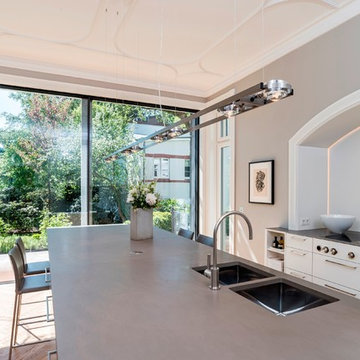
Свежая идея для дизайна: параллельная кухня-гостиная среднего размера в классическом стиле с двойной мойкой, плоскими фасадами, белыми фасадами, серым фартуком, техникой из нержавеющей стали, паркетным полом среднего тона, островом, столешницей из кварцита и фартуком из стекла - отличное фото интерьера
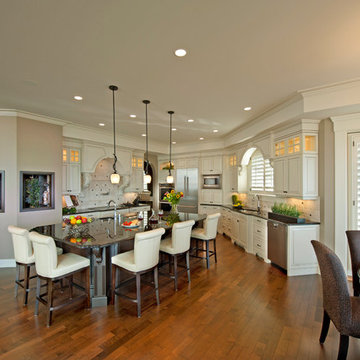
Colin Jewall
На фото: кухня в средиземноморском стиле с обеденным столом, двойной мойкой, фасадами с выступающей филенкой, бежевыми фасадами, бежевым фартуком, техникой из нержавеющей стали и паркетным полом среднего тона с
На фото: кухня в средиземноморском стиле с обеденным столом, двойной мойкой, фасадами с выступающей филенкой, бежевыми фасадами, бежевым фартуком, техникой из нержавеющей стали и паркетным полом среднего тона с
Кухня с двойной мойкой – фото дизайна интерьера
1