Кухня с двойной мойкой – фото дизайна интерьера
Сортировать:
Бюджет
Сортировать:Популярное за сегодня
1 - 20 из 60 фото
1 из 3
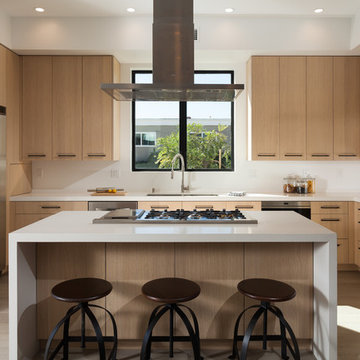
Jon Encarnacion Photography
На фото: угловая кухня в современном стиле с двойной мойкой, плоскими фасадами, светлыми деревянными фасадами, техникой из нержавеющей стали, светлым паркетным полом, островом и мойкой у окна с
На фото: угловая кухня в современном стиле с двойной мойкой, плоскими фасадами, светлыми деревянными фасадами, техникой из нержавеющей стали, светлым паркетным полом, островом и мойкой у окна с

The wood slab kitchen bar counter acts as an artifact within this minimalistic kitchen.
Стильный дизайн: п-образная кухня в стиле фьюжн с двойной мойкой, плоскими фасадами, белыми фасадами, деревянной столешницей и белой столешницей - последний тренд
Стильный дизайн: п-образная кухня в стиле фьюжн с двойной мойкой, плоскими фасадами, белыми фасадами, деревянной столешницей и белой столешницей - последний тренд
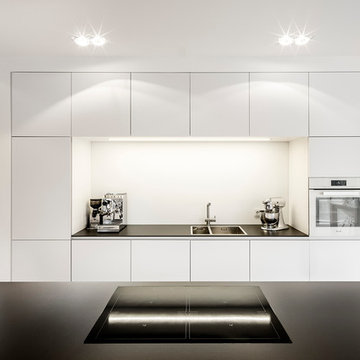
Идея дизайна: кухня-гостиная в стиле модернизм с двойной мойкой, плоскими фасадами, белым фартуком, островом, белой техникой, бетонным полом и черно-белыми фасадами
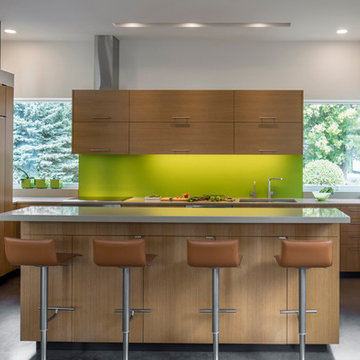
Photographer: Bill Timmerman
Builder: Jillian Builders
Стильный дизайн: угловая кухня-гостиная среднего размера в современном стиле с двойной мойкой, плоскими фасадами, светлыми деревянными фасадами, зеленым фартуком, техникой под мебельный фасад, бетонным полом, островом, серым полом и окном - последний тренд
Стильный дизайн: угловая кухня-гостиная среднего размера в современном стиле с двойной мойкой, плоскими фасадами, светлыми деревянными фасадами, зеленым фартуком, техникой под мебельный фасад, бетонным полом, островом, серым полом и окном - последний тренд
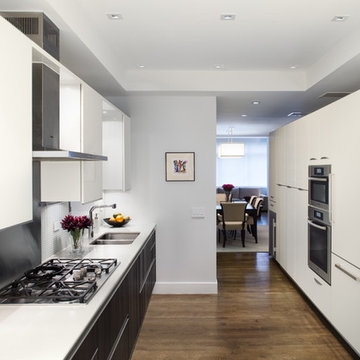
© Robert Granoff
www.robertgranoff.com
http://prestigecustom.com/
Стильный дизайн: кухня в стиле модернизм с двойной мойкой, плоскими фасадами, белым фартуком, черно-белыми фасадами и двухцветным гарнитуром - последний тренд
Стильный дизайн: кухня в стиле модернизм с двойной мойкой, плоскими фасадами, белым фартуком, черно-белыми фасадами и двухцветным гарнитуром - последний тренд
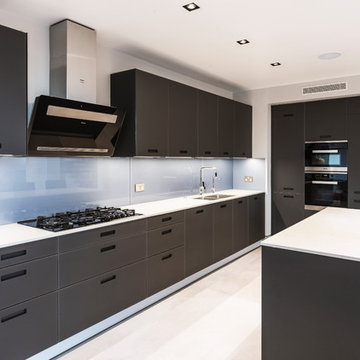
Rick McCullagh
Источник вдохновения для домашнего уюта: кухня в современном стиле с двойной мойкой, плоскими фасадами, серыми фасадами, синим фартуком, фартуком из стекла, черной техникой, островом, бежевым полом и белой столешницей
Источник вдохновения для домашнего уюта: кухня в современном стиле с двойной мойкой, плоскими фасадами, серыми фасадами, синим фартуком, фартуком из стекла, черной техникой, островом, бежевым полом и белой столешницей
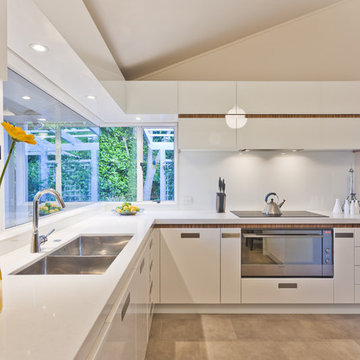
На фото: п-образная кухня-гостиная в современном стиле с двойной мойкой, плоскими фасадами, белыми фасадами, столешницей из акрилового камня, белым фартуком, фартуком из стекла, техникой из нержавеющей стали, полуостровом и белым полом
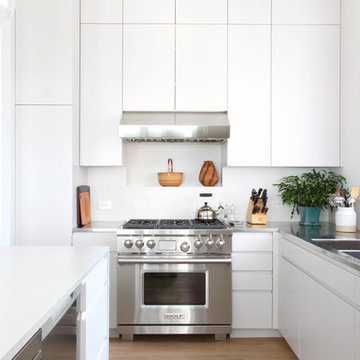
This Chelsea loft was transformed from a beat-up live-work space into a tranquil, light-filled home with oversized windows and high ceilings. The open floor plan created a new kitchen, dining area, and living room in one space, with two airy bedrooms and bathrooms at the other end of the layout. We used a pale, white oak flooring from LV Wood Floors throughout the space, and kept the color palette light and neutral. The kitchen features custom cabinetry with minimal hardware and a wide island with seating on one side. Appliances are Wolf and Subzero. Track lighting by Tech Lighting. Photo by Maletz Design

Photography by Patrick Ray
With a footprint of just 450 square feet, this micro residence embodies minimalism and elegance through efficiency. Particular attention was paid to creating spaces that support multiple functions as well as innovative storage solutions. A mezzanine-level sleeping space looks down over the multi-use kitchen/living/dining space as well out to multiple view corridors on the site. To create a expansive feel, the lower living space utilizes a bifold door to maximize indoor-outdoor connectivity, opening to the patio, endless lap pool, and Boulder open space beyond. The home sits on a ¾ acre lot within the city limits and has over 100 trees, shrubs and grasses, providing privacy and meditation space. This compact home contains a fully-equipped kitchen, ¾ bath, office, sleeping loft and a subgrade storage area as well as detached carport.

Airy, light and bright were the mandates for this modern loft kitchen, as featured in Style At Home magazine, and toured on Cityline. Texture is brought in through the concrete floors, the brick exterior walls, and the main focal point of the full height stone tile backsplash.
Mark Burstyn Photography

Feldman Architects, Bruce Damonte Photography
На фото: кухня в стиле модернизм с техникой из нержавеющей стали, двойной мойкой, плоскими фасадами, светлыми деревянными фасадами, белым фартуком, фартуком из стекла и столешницей из акрилового камня
На фото: кухня в стиле модернизм с техникой из нержавеющей стали, двойной мойкой, плоскими фасадами, светлыми деревянными фасадами, белым фартуком, фартуком из стекла и столешницей из акрилового камня
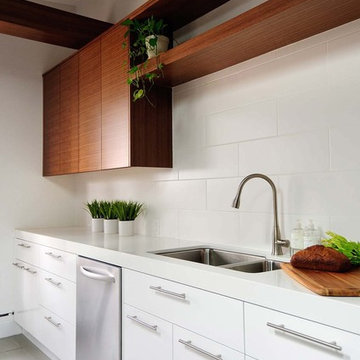
Design by Carriage Lane Design Build
http://www.carriagelanedesigns.com/
Millwork by Alta Moda
http://www.altamoda.ca/
Photo by Stephani Buchman
http://www.buchmanphoto.com
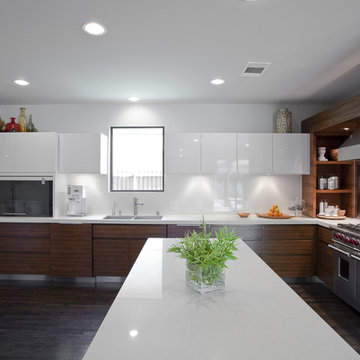
Contemporary Kitchen in Dallas with warm teak wood and slick high gloss paint.
Стильный дизайн: кухня в современном стиле с техникой из нержавеющей стали, двойной мойкой, плоскими фасадами, белым фартуком и фартуком из стекла - последний тренд
Стильный дизайн: кухня в современном стиле с техникой из нержавеющей стали, двойной мойкой, плоскими фасадами, белым фартуком и фартуком из стекла - последний тренд

Jamie Manester
Пример оригинального дизайна: кухня в современном стиле с двойной мойкой, плоскими фасадами, белыми фасадами, серым фартуком, полуостровом, серым полом, белой столешницей и телевизором
Пример оригинального дизайна: кухня в современном стиле с двойной мойкой, плоскими фасадами, белыми фасадами, серым фартуком, полуостровом, серым полом, белой столешницей и телевизором
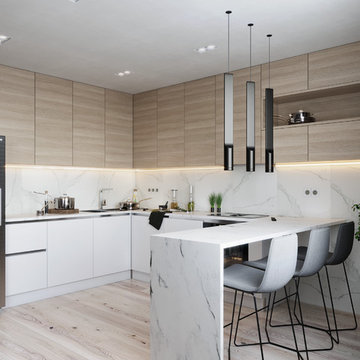
Источник вдохновения для домашнего уюта: п-образная кухня среднего размера в современном стиле с плоскими фасадами, мраморной столешницей, белым фартуком, фартуком из мрамора, светлым паркетным полом, бежевым полом, белой столешницей, двойной мойкой, светлыми деревянными фасадами, полуостровом, барной стойкой и двухцветным гарнитуром
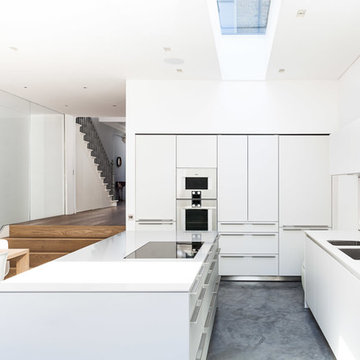
David Butler
На фото: кухня в современном стиле с обеденным столом, двойной мойкой, плоскими фасадами, белыми фасадами, белым фартуком, бетонным полом и островом с
На фото: кухня в современном стиле с обеденным столом, двойной мойкой, плоскими фасадами, белыми фасадами, белым фартуком, бетонным полом и островом с
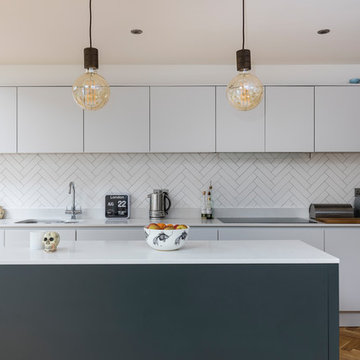
На фото: кухня среднего размера в современном стиле с двойной мойкой, плоскими фасадами, белыми фасадами, белым фартуком, фартуком из керамической плитки, паркетным полом среднего тона, островом и двухцветным гарнитуром

SYNTHIA-C | CERES-C Playing with colour and Material
Materials and colours accentuate the room architecture. The particularly natural-looking antique oak decor with visible knots, cracks and tangible grain brings to life the handle-less tall unit run. The island block, the transition to the living area, is the perfect contrast in its two colours.
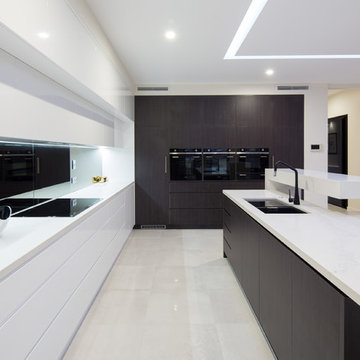
Источник вдохновения для домашнего уюта: кухня в современном стиле с двойной мойкой, плоскими фасадами, темными деревянными фасадами, черной техникой и островом

Gianluca Maver
Свежая идея для дизайна: угловая кухня среднего размера в современном стиле с обеденным столом, двойной мойкой, плоскими фасадами, белыми фасадами, деревянной столешницей, белым фартуком, техникой из нержавеющей стали, полом из винила и серым полом - отличное фото интерьера
Свежая идея для дизайна: угловая кухня среднего размера в современном стиле с обеденным столом, двойной мойкой, плоскими фасадами, белыми фасадами, деревянной столешницей, белым фартуком, техникой из нержавеющей стали, полом из винила и серым полом - отличное фото интерьера
Кухня с двойной мойкой – фото дизайна интерьера
1