Кухня с двойной мойкой – фото дизайна интерьера
Сортировать:
Бюджет
Сортировать:Популярное за сегодня
1 - 20 из 343 фото
1 из 3

Источник вдохновения для домашнего уюта: параллельная кухня в современном стиле с черными фасадами, серым фартуком, фартуком из мрамора, паркетным полом среднего тона, островом, белой столешницей, двойной мойкой, плоскими фасадами, черной техникой и коричневым полом
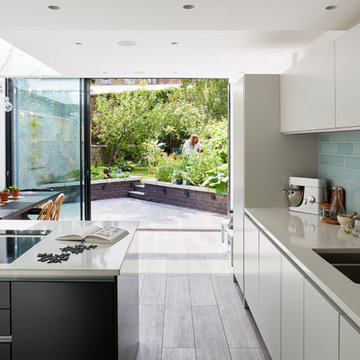
Photo Credit : Andy Beasley
На фото: кухня в современном стиле с обеденным столом, двойной мойкой, плоскими фасадами, белыми фасадами, синим фартуком, фартуком из плитки кабанчик и островом
На фото: кухня в современном стиле с обеденным столом, двойной мойкой, плоскими фасадами, белыми фасадами, синим фартуком, фартуком из плитки кабанчик и островом

Rising amidst the grand homes of North Howe Street, this stately house has more than 6,600 SF. In total, the home has seven bedrooms, six full bathrooms and three powder rooms. Designed with an extra-wide floor plan (21'-2"), achieved through side-yard relief, and an attached garage achieved through rear-yard relief, it is a truly unique home in a truly stunning environment.
The centerpiece of the home is its dramatic, 11-foot-diameter circular stair that ascends four floors from the lower level to the roof decks where panoramic windows (and views) infuse the staircase and lower levels with natural light. Public areas include classically-proportioned living and dining rooms, designed in an open-plan concept with architectural distinction enabling them to function individually. A gourmet, eat-in kitchen opens to the home's great room and rear gardens and is connected via its own staircase to the lower level family room, mud room and attached 2-1/2 car, heated garage.
The second floor is a dedicated master floor, accessed by the main stair or the home's elevator. Features include a groin-vaulted ceiling; attached sun-room; private balcony; lavishly appointed master bath; tremendous closet space, including a 120 SF walk-in closet, and; an en-suite office. Four family bedrooms and three bathrooms are located on the third floor.
This home was sold early in its construction process.
Nathan Kirkman
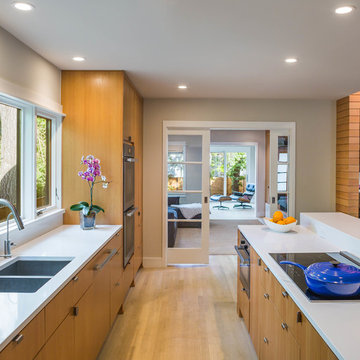
Стильный дизайн: кухня в современном стиле с двойной мойкой, плоскими фасадами, фасадами цвета дерева среднего тона и островом - последний тренд
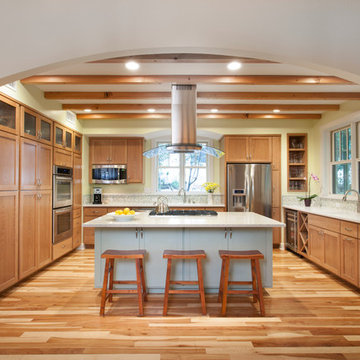
Whit Preston
Источник вдохновения для домашнего уюта: п-образная кухня-гостиная среднего размера в классическом стиле с фартуком из плитки мозаики, светлыми деревянными фасадами, двойной мойкой, столешницей из кварцевого агломерата, разноцветным фартуком, техникой из нержавеющей стали, паркетным полом среднего тона и островом
Источник вдохновения для домашнего уюта: п-образная кухня-гостиная среднего размера в классическом стиле с фартуком из плитки мозаики, светлыми деревянными фасадами, двойной мойкой, столешницей из кварцевого агломерата, разноцветным фартуком, техникой из нержавеющей стали, паркетным полом среднего тона и островом

A bulthaup b3 kitchen designed and installed by hobsons|choice and featured in the September issue of KBB Magazine in the UK.
The corian island worktop has a molded double sink and drainer arrangement. Full length drawer aluminium 'G2' bulthaup handles make access easy.
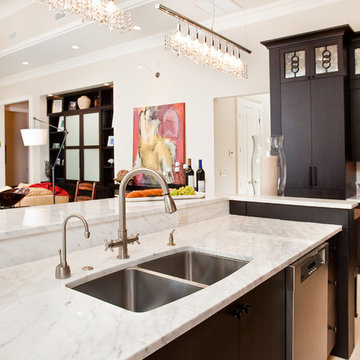
This new home is a study in eclectic contrasts. The client loves modern design yet still wanted to blend a bit of her southern traditional heritage into the overall feel of her new home. The goal and challenge was to combine functionality in a large space with unique details that spoke to the client’s love of artisitic creativity and rich materials.
With 14 foot ceilings the challenge was to not let the kitchen space “underwhelm” the rest of the open floor plan as the kitchen, dining and great room all are part of the larger footprint. To this end, we designed a modern enclosure that allowed additional height and heft to help balance the “weight” of the kitchen with the other areas.
The long island designed for entertaining features a custom designed iron “table” housing the microwave drawer and topped with a checkboard endgrain cherry and walnut wood top. This second “island” is part of the rich details that define the kitchen.
The upper cabinets have unusual triple ring iron inserts, again, designed for the unexpected use of material richness..along with the antique mirror rather than glass as the background.
The platter rack on the end of the left side elevation also replicates the iron using it for the dowels.
The panels on the Subzero refrigerator are crafted from burled walnut veneer chosen to echo the browns and blacks throughout much of the furnishings.
The client did not want or need a large range as we planned a second ancillary oven for the pantry/laundry space around the corner. When I pointed out the capacity of the Wolf 36 inch range was actually larger than a 30 inch oven, it sealed the deal for only one oven in the main cooking center. We did not want the cooking area to be dwarfed however, so used a custom black cold rolled steel hood that is 60 inches long. The panels on the Sub Zero refrigerator are another blend of eclectic materials.
Along the left side cabinetry where the cabinets die into the wall, we chose to run the calcutta gold marble 4x16 stone up the wall and utilize thick glass shelves for some visual interest in this corner. Also, this corner would be tough to access with doors. I liked the prep sink area to feel open and airy as well.
This beautiful kitchen is quite unique that combines functionality in a large space with one of a kind details!
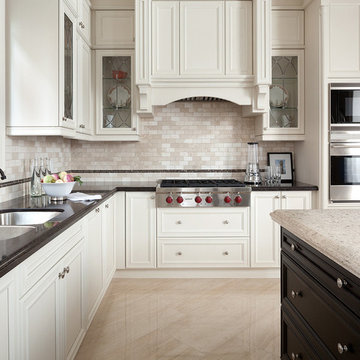
Стильный дизайн: большая угловая кухня в стиле неоклассика (современная классика) с двойной мойкой, фасадами с утопленной филенкой, белыми фасадами, бежевым фартуком, техникой из нержавеющей стали, островом и фартуком из каменной плитки - последний тренд
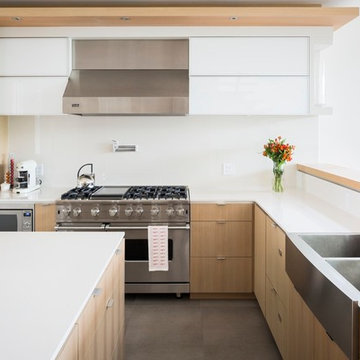
Photography: Lucas Finlay
На фото: угловая, глянцевая кухня-гостиная среднего размера в современном стиле с двойной мойкой, плоскими фасадами, светлыми деревянными фасадами, техникой из нержавеющей стали, фартуком из стекла, белым фартуком и островом с
На фото: угловая, глянцевая кухня-гостиная среднего размера в современном стиле с двойной мойкой, плоскими фасадами, светлыми деревянными фасадами, техникой из нержавеющей стали, фартуком из стекла, белым фартуком и островом с

Anne Schwartz
На фото: параллельная кухня среднего размера в стиле модернизм с обеденным столом, плоскими фасадами, желтыми фасадами, белым фартуком, фартуком из мрамора, островом, коричневым полом, двойной мойкой, техникой из нержавеющей стали, светлым паркетным полом и двухцветным гарнитуром
На фото: параллельная кухня среднего размера в стиле модернизм с обеденным столом, плоскими фасадами, желтыми фасадами, белым фартуком, фартуком из мрамора, островом, коричневым полом, двойной мойкой, техникой из нержавеющей стали, светлым паркетным полом и двухцветным гарнитуром
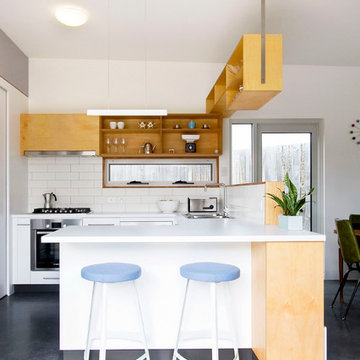
На фото: п-образная кухня-гостиная среднего размера в современном стиле с двойной мойкой, открытыми фасадами, светлыми деревянными фасадами, столешницей из акрилового камня, белым фартуком, фартуком из керамической плитки, техникой из нержавеющей стали, полуостровом и бетонным полом с
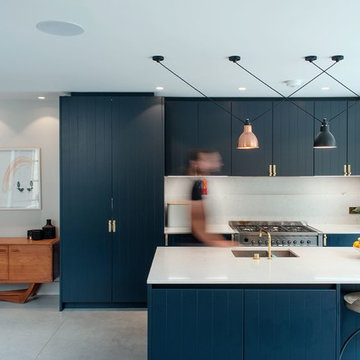
Идея дизайна: параллельная кухня среднего размера в стиле неоклассика (современная классика) с двойной мойкой, фасадами с декоративным кантом, синими фасадами, белым фартуком, техникой из нержавеющей стали, бетонным полом, островом, серым полом и обеденным столом
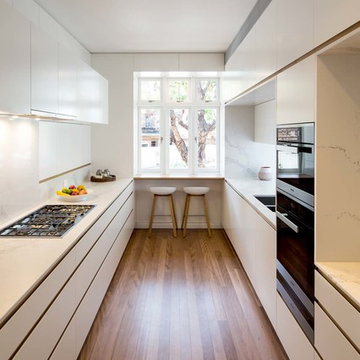
Kitchen
Photography by: Douglas Frost
Источник вдохновения для домашнего уюта: параллельная кухня в современном стиле с двойной мойкой, плоскими фасадами, белыми фасадами, белым фартуком, техникой из нержавеющей стали, паркетным полом среднего тона и коричневым полом
Источник вдохновения для домашнего уюта: параллельная кухня в современном стиле с двойной мойкой, плоскими фасадами, белыми фасадами, белым фартуком, техникой из нержавеющей стали, паркетным полом среднего тона и коричневым полом
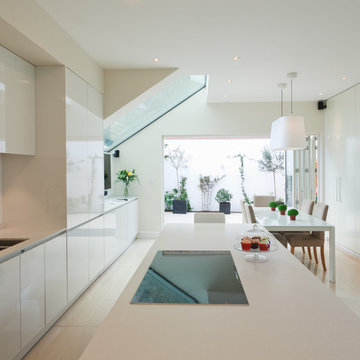
На фото: параллельная кухня среднего размера в современном стиле с обеденным столом, двойной мойкой, плоскими фасадами, белыми фасадами, белым фартуком, техникой под мебельный фасад, столешницей из кварцевого агломерата, полом из керамической плитки и островом с
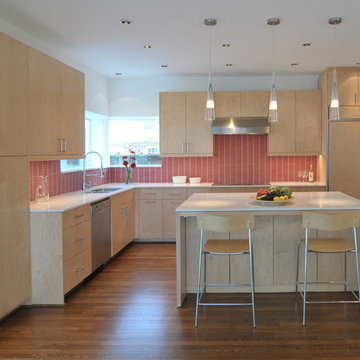
Стильный дизайн: угловая кухня в стиле модернизм с техникой под мебельный фасад, красным фартуком, светлыми деревянными фасадами, плоскими фасадами и двойной мойкой - последний тренд
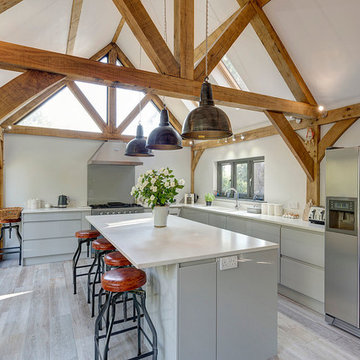
Стильный дизайн: угловая кухня в стиле кантри с двойной мойкой, плоскими фасадами, серыми фасадами, техникой из нержавеющей стали, островом и серым полом - последний тренд
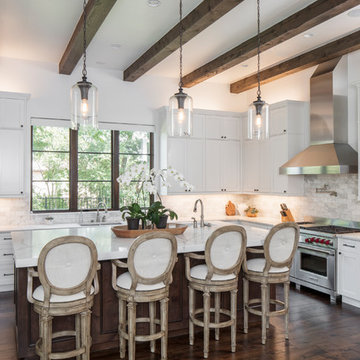
На фото: большая угловая кухня-гостиная в средиземноморском стиле с двойной мойкой, фасадами в стиле шейкер, белыми фасадами, белым фартуком, техникой из нержавеющей стали, темным паркетным полом, островом, коричневым полом, мраморной столешницей, фартуком из мрамора и двухцветным гарнитуром
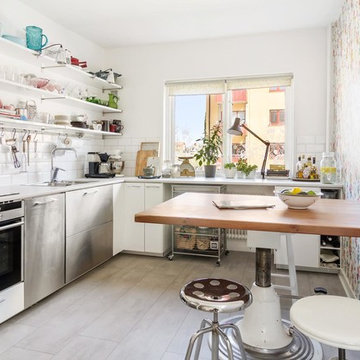
Fotograf Daniel Lillman http://daniellillman.se/new/
Источник вдохновения для домашнего уюта: угловая, отдельная кухня среднего размера в скандинавском стиле с двойной мойкой, плоскими фасадами, белыми фасадами, белым фартуком, фартуком из плитки кабанчик, техникой из нержавеющей стали, столешницей из ламината, полом из известняка, обоями на стенах и окном без острова
Источник вдохновения для домашнего уюта: угловая, отдельная кухня среднего размера в скандинавском стиле с двойной мойкой, плоскими фасадами, белыми фасадами, белым фартуком, фартуком из плитки кабанчик, техникой из нержавеющей стали, столешницей из ламината, полом из известняка, обоями на стенах и окном без острова
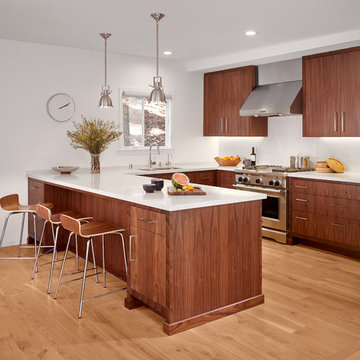
Источник вдохновения для домашнего уюта: маленькая п-образная кухня в современном стиле с обеденным столом, плоскими фасадами, столешницей из кварцевого агломерата, техникой из нержавеющей стали, паркетным полом среднего тона, двойной мойкой, темными деревянными фасадами, белым фартуком, фартуком из каменной плиты, полуостровом и коричневым полом для на участке и в саду
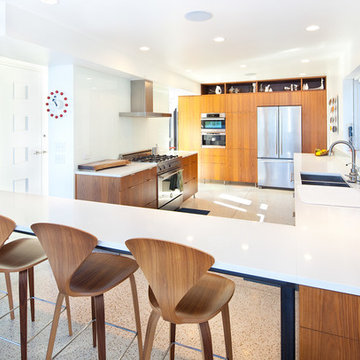
Surefield
На фото: п-образная кухня в стиле ретро с двойной мойкой, плоскими фасадами, фасадами цвета дерева среднего тона, белым фартуком, фартуком из стекла и техникой из нержавеющей стали
На фото: п-образная кухня в стиле ретро с двойной мойкой, плоскими фасадами, фасадами цвета дерева среднего тона, белым фартуком, фартуком из стекла и техникой из нержавеющей стали
Кухня с двойной мойкой – фото дизайна интерьера
1