Кухня с двойной мойкой и оранжевым полом – фото дизайна интерьера
Сортировать:
Бюджет
Сортировать:Популярное за сегодня
1 - 20 из 216 фото
1 из 3

Whit Preston
На фото: маленькая отдельная, параллельная кухня в современном стиле с двойной мойкой, плоскими фасадами, белыми фасадами, деревянной столешницей, синим фартуком, фартуком из керамической плитки, техникой из нержавеющей стали, пробковым полом, оранжевым полом и белой столешницей без острова для на участке и в саду
На фото: маленькая отдельная, параллельная кухня в современном стиле с двойной мойкой, плоскими фасадами, белыми фасадами, деревянной столешницей, синим фартуком, фартуком из керамической плитки, техникой из нержавеющей стали, пробковым полом, оранжевым полом и белой столешницей без острова для на участке и в саду

A beautiful transformation to this 1950's timber home
opened this kitchen to the rear deck and back yard through the dining room. A laundry is cleverly tucked away behind shaker style doors and new french doors encourage the outdoors in. A renovation on a tight budget created a fantastic space for this young family.
Photography by Desmond Chan, Open2View

Range: Cambridge
Colour: Canyon Green
Worktops: Laminate Natural Wood
Источник вдохновения для домашнего уюта: п-образная кухня среднего размера в стиле кантри с обеденным столом, двойной мойкой, фасадами в стиле шейкер, зелеными фасадами, столешницей из ламината, черным фартуком, фартуком из стеклянной плитки, черной техникой, полом из терракотовой плитки, оранжевым полом, коричневой столешницей, кессонным потолком и акцентной стеной без острова
Источник вдохновения для домашнего уюта: п-образная кухня среднего размера в стиле кантри с обеденным столом, двойной мойкой, фасадами в стиле шейкер, зелеными фасадами, столешницей из ламината, черным фартуком, фартуком из стеклянной плитки, черной техникой, полом из терракотовой плитки, оранжевым полом, коричневой столешницей, кессонным потолком и акцентной стеной без острова
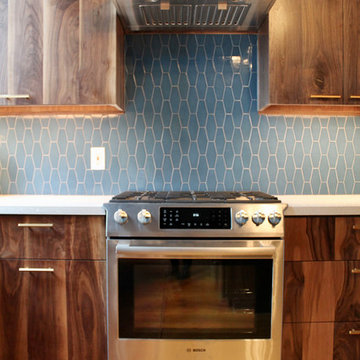
This loft was in need of a mid century modern face lift. In such an open living floor plan on multiple levels, storage was something that was lacking in the kitchen and the bathrooms. We expanded the kitchen in include a large center island with trash can/recycles drawers and a hidden microwave shelf. The previous pantry was a just a closet with some shelves that were clearly not being utilized. So bye bye to the closet with cramped corners and we welcomed a proper designed pantry cabinet. Featuring pull out drawers, shelves and tall space for brooms so the living level had these items available where my client's needed them the most. A custom blue wave paint job was existing and we wanted to coordinate with that in the new, double sized kitchen. Custom designed walnut cabinets were a big feature to this mid century modern design. We used brass handles in a hex shape for added mid century feeling without being too over the top. A blue long hex backsplash tile finished off the mid century feel and added a little color between the white quartz counters and walnut cabinets. The two bathrooms we wanted to keep in the same style so we went with walnut cabinets in there and used the same countertops as the kitchen. The shower tiles we wanted a little texture. Accent tiles in the niches and soft lighting with a touch of brass. This was all a huge improvement to the previous tiles that were hanging on for dear life in the master bath! These were some of my favorite clients to work with and I know they are already enjoying these new home!
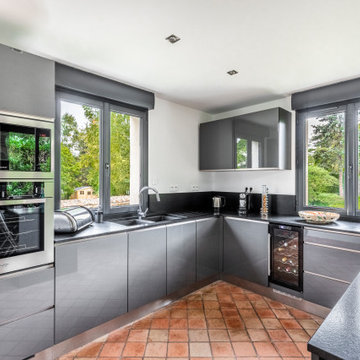
Nous avons sélectionné une cuisine de couleur gris foncé qui s'assorti avec le sol ancien en tomettes que nous avons conservé. Les 3 fenêtres apportent beaucoup de lumière, mais ont été une contrainte importante dans la conception de cette cuisine.
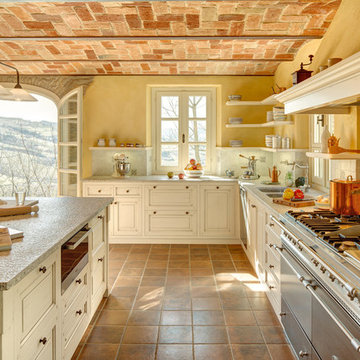
Источник вдохновения для домашнего уюта: большая угловая кухня в стиле кантри с гранитной столешницей, техникой из нержавеющей стали, полом из терракотовой плитки, островом, двойной мойкой, бежевыми фасадами, разноцветным фартуком и оранжевым полом
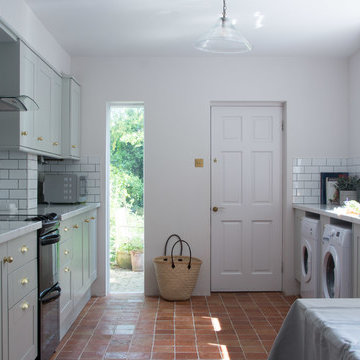
Стильный дизайн: параллельная кухня среднего размера в викторианском стиле с обеденным столом, двойной мойкой, фасадами в стиле шейкер, серыми фасадами, столешницей из ламината, белым фартуком, фартуком из керамической плитки, черной техникой, полом из терракотовой плитки, оранжевым полом и белой столешницей без острова - последний тренд
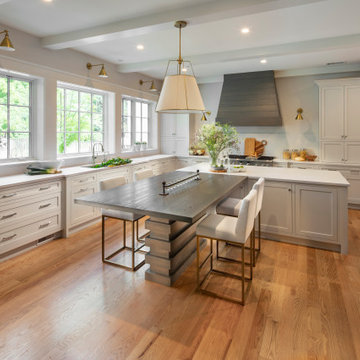
Стильный дизайн: большая кухня в стиле неоклассика (современная классика) с двойной мойкой, фасадами с утопленной филенкой, серыми фасадами, деревянной столешницей, техникой из нержавеющей стали, паркетным полом среднего тона, двумя и более островами, оранжевым полом, серой столешницей, балками на потолке и белым фартуком - последний тренд
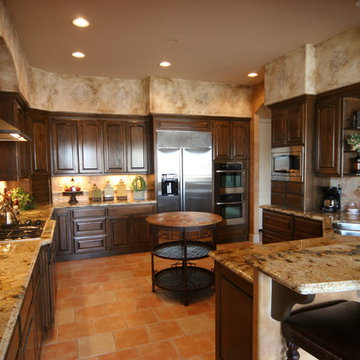
Пример оригинального дизайна: угловая кухня в средиземноморском стиле с обеденным столом, двойной мойкой, фасадами с выступающей филенкой, темными деревянными фасадами, гранитной столешницей, оранжевым фартуком, фартуком из терракотовой плитки, техникой из нержавеющей стали, полом из терракотовой плитки, полуостровом, оранжевым полом и разноцветной столешницей

Mike Kaskel
Идея дизайна: угловая кухня среднего размера в викторианском стиле с двойной мойкой, фасадами с выступающей филенкой, мраморной столешницей, белым фартуком, фартуком из керамической плитки, цветной техникой, паркетным полом среднего тона, обеденным столом, фасадами цвета дерева среднего тона и оранжевым полом без острова
Идея дизайна: угловая кухня среднего размера в викторианском стиле с двойной мойкой, фасадами с выступающей филенкой, мраморной столешницей, белым фартуком, фартуком из керамической плитки, цветной техникой, паркетным полом среднего тона, обеденным столом, фасадами цвета дерева среднего тона и оранжевым полом без острова
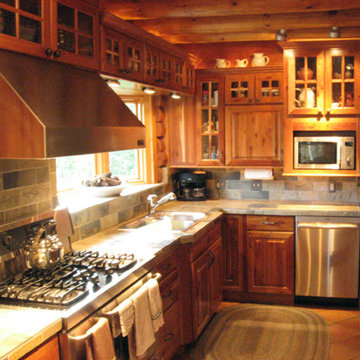
Источник вдохновения для домашнего уюта: отдельная, угловая кухня среднего размера в стиле рустика с двойной мойкой, фасадами с выступающей филенкой, темными деревянными фасадами, столешницей из плитки, разноцветным фартуком, фартуком из сланца, техникой из нержавеющей стали, полом из терракотовой плитки, оранжевым полом и разноцветной столешницей без острова
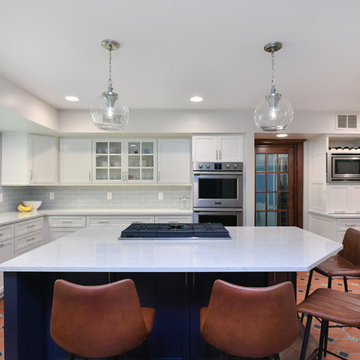
A beautiful space to relax and to entertain in this update to a home built in 1924. This spacious kitchen is a perfect place to cook as well as sit down to eat at the built in island seating.
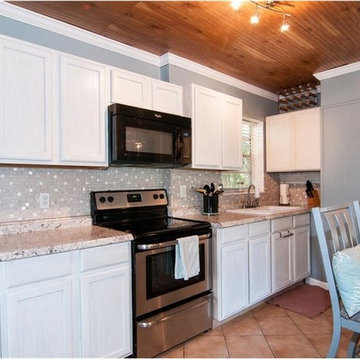
Kitchen after remodel
Свежая идея для дизайна: маленькая прямая кухня в морском стиле с двойной мойкой, плоскими фасадами, серыми фасадами, столешницей из ламината, серым фартуком, фартуком из керамической плитки, техникой из нержавеющей стали, полом из керамической плитки, островом и оранжевым полом для на участке и в саду - отличное фото интерьера
Свежая идея для дизайна: маленькая прямая кухня в морском стиле с двойной мойкой, плоскими фасадами, серыми фасадами, столешницей из ламината, серым фартуком, фартуком из керамической плитки, техникой из нержавеющей стали, полом из керамической плитки, островом и оранжевым полом для на участке и в саду - отличное фото интерьера

After a sand and polish, the timber cabinet doors have shaved off a few years, and the replacement of the laminate/timber edged counter tops (with widened sink counter ), this kitchen is truly transformed. Kitchens are extremely expensive to replace, so a stitch in time and a partial-upgrade can often be the best solution when selling your home.
Photo: Miles Real Estate, Ivanhoe

La cuisine a été repensée dans sa totalité. Les lumières naturelles et artificielles ont été repensées.
La maîtresse de maison a voulu garder le carrelage d'origine. Un aplat orange sur un mur permet d'accepter sa présence dans cette pièce devenue contemporaine
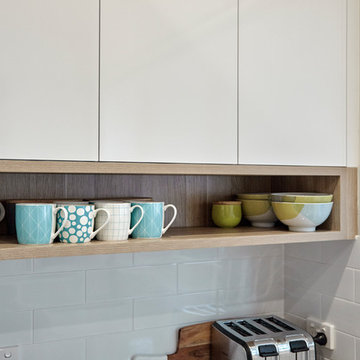
DOOR PANELS: Melamine Classic White Sheen (Polytec)
OPEN SHELVING: Melamine Natural Oak Ravine (Polytec)
BENCHTOP: Laminate Fontaine Gloss 33mm (Polytec)
SPLASHBACK: RAL-9016 300x100 White Gloss (Italia Ceramics)
Phil Handforth Architectural Photography
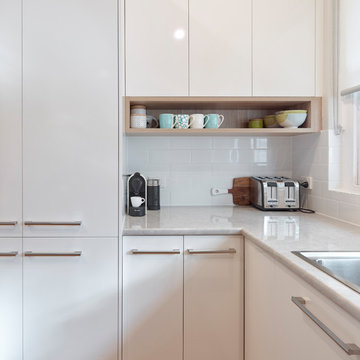
DOOR PANELS: Melamine Classic White Sheen (Polytec)
OPEN SHELVING: Melamine Natural Oak Ravine (Polytec)
BENCHTOP: Laminate Fontaine Gloss 33mm (Polytec)
SPLASHBACK: RAL-9016 300x100 White Gloss (Italia Ceramics)
Phil Handforth Architectural Photography
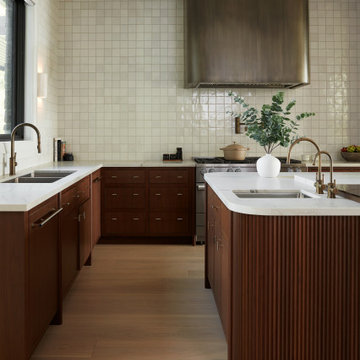
rfsdf
Свежая идея для дизайна: большая угловая кухня-гостиная с двойной мойкой, плоскими фасадами, темными деревянными фасадами, коричневым фартуком, фартуком из цементной плитки, техникой из нержавеющей стали, полом из известняка, островом, оранжевым полом, синей столешницей и многоуровневым потолком - отличное фото интерьера
Свежая идея для дизайна: большая угловая кухня-гостиная с двойной мойкой, плоскими фасадами, темными деревянными фасадами, коричневым фартуком, фартуком из цементной плитки, техникой из нержавеющей стали, полом из известняка, островом, оранжевым полом, синей столешницей и многоуровневым потолком - отличное фото интерьера
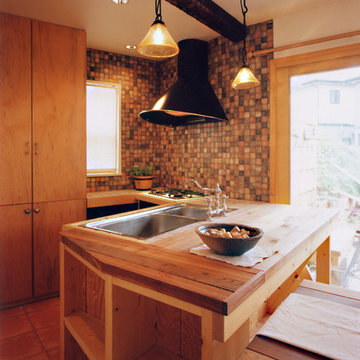
На фото: угловая кухня в средиземноморском стиле с двойной мойкой, фасадами цвета дерева среднего тона, деревянной столешницей, полом из терракотовой плитки, полуостровом, оранжевым полом и коричневой столешницей
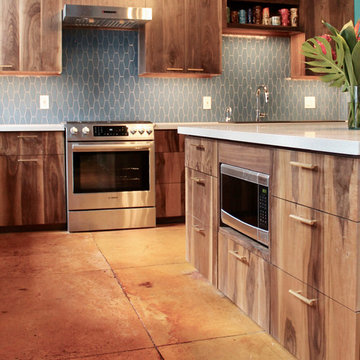
This loft was in need of a mid century modern face lift. In such an open living floor plan on multiple levels, storage was something that was lacking in the kitchen and the bathrooms. We expanded the kitchen in include a large center island with trash can/recycles drawers and a hidden microwave shelf. The previous pantry was a just a closet with some shelves that were clearly not being utilized. So bye bye to the closet with cramped corners and we welcomed a proper designed pantry cabinet. Featuring pull out drawers, shelves and tall space for brooms so the living level had these items available where my client's needed them the most. A custom blue wave paint job was existing and we wanted to coordinate with that in the new, double sized kitchen. Custom designed walnut cabinets were a big feature to this mid century modern design. We used brass handles in a hex shape for added mid century feeling without being too over the top. A blue long hex backsplash tile finished off the mid century feel and added a little color between the white quartz counters and walnut cabinets. The two bathrooms we wanted to keep in the same style so we went with walnut cabinets in there and used the same countertops as the kitchen. The shower tiles we wanted a little texture. Accent tiles in the niches and soft lighting with a touch of brass. This was all a huge improvement to the previous tiles that were hanging on for dear life in the master bath! These were some of my favorite clients to work with and I know they are already enjoying these new home!
Кухня с двойной мойкой и оранжевым полом – фото дизайна интерьера
1