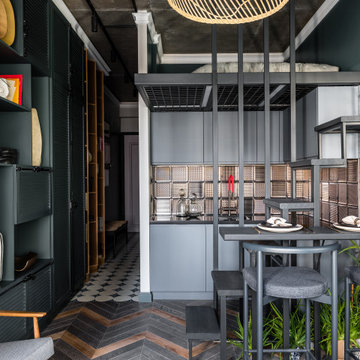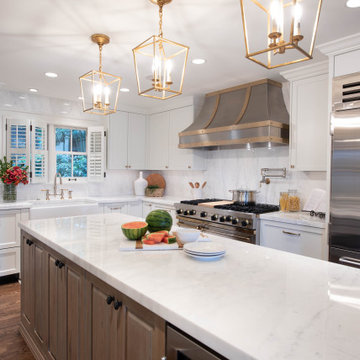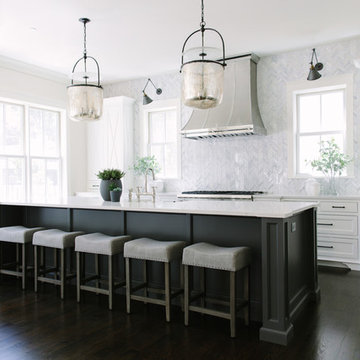Кухня с темным паркетным полом и деревянным полом – фото дизайна интерьера
Сортировать:
Бюджет
Сортировать:Популярное за сегодня
1 - 20 из 177 923 фото
1 из 3

Обеденная и рабочая зона. Зеркальное состаренное панно выполнено на заказ, «VIP Glass»; Корпусная мебель выполнена на заказ, мебельное ателье «Gorgan Group»; Плинтус и молдинг Orac Decor, «White Wall Studio»; На стенах английская краска Farrow & Ball, «White Wall Studio»; Плетенные абажуры ручной работы, «Lozaramazanov»; Рабочий стол, «The IDEA», Декор, «Moon-stores»; Напольное покрытие, «Finex»; Барные стулья, «Delo Design»; Винтажное кресло Mia, дизайнер Bruno Mathsson, собственность заказчика; Настольная лампа, IKEA.

Пример оригинального дизайна: угловая кухня-гостиная среднего размера в стиле лофт с врезной мойкой, синими фасадами, столешницей из ламината, синим фартуком, фартуком из керамической плитки, черной техникой, темным паркетным полом, коричневым полом, черной столешницей, многоуровневым потолком, акцентной стеной и плоскими фасадами без острова

На фото: большая кухня в стиле неоклассика (современная классика) с кладовкой, фасадами в стиле шейкер, белыми фасадами, гранитной столешницей, серым фартуком, фартуком из керамической плитки, техникой из нержавеющей стали, темным паркетным полом, островом, коричневым полом и белой столешницей

Пример оригинального дизайна: большая параллельная кухня-гостиная в стиле кантри с фасадами с утопленной филенкой, белыми фасадами, белым фартуком, фартуком из плитки кабанчик, техникой из нержавеющей стали, островом, столешницей из талькохлорита и темным паркетным полом

The accent of glass and copper mosaic backslash tiles echoes the copper hood and farmhouse sink. This kitchen stands out with state of the art Wolf and Subzero appliances which are paired with the ingenuity of intricately constructed custom frameless cabinetry.

На фото: маленькая п-образная кухня в классическом стиле с врезной мойкой, белыми фасадами, разноцветным фартуком, техникой из нержавеющей стали, темным паркетным полом, полуостровом, фасадами с утопленной филенкой и окном для на участке и в саду с

We were commissioned to design and build a new kitchen for this terraced side extension. The clients were quite specific about their style and ideas. After a few variations they fell in love with the floating island idea with fluted solid Utile. The Island top is 100% rubber and the main kitchen run work top is recycled resin and plastic. The cut out handles are replicas of an existing midcentury sideboard.
MATERIALS – Sapele wood doors and slats / birch ply doors with Forbo / Krion work tops / Flute glass.

Transitional kitchen pantry with white inset-construction cabinets. Built-in appliances. Rollout shelves in tall pantry cabinets. Lazy Susan in base cabinet. Icemaker.

На фото: угловая кухня в стиле неоклассика (современная классика) с с полувстраиваемой мойкой (с передним бортиком), фасадами в стиле шейкер, белыми фасадами, белым фартуком, фартуком из каменной плиты, техникой из нержавеющей стали, белой столешницей, темным паркетным полом, островом и коричневым полом с

This spacious kitchen design in Yardley is a bright, open plan space bathed in natural light from the large windows, doors, and skylights. The white perimeter cabinets from Koch and Company are complemented by handmade subway tile and MSI Surfaces Calcatta Venice quartz countertop. The white color scheme is beautifully contrasted by blue island cabinetry with a bi-level countertop and barstool seating. The island also includes a Task Lighting angled power strip, a narrow wine refrigerator, and a white Blanco Siligranit apron front sink with a Riobel Edge faucet and chrome soap dispenser. The kitchen cabinets are accented by Top Knobs Lydia style pulls in chrome. Bosch stainless appliances feature throughout the kitchen, including a microwave drawer and a Bosch stainless chimney hood. Dark hardwood flooring from Meridian brings depth to the style. The natural lighting is complemented by pendant lights from Wage Lighting, undercabinet lighting, and upper glass front cabinets with in cabinet lighting.

Photo Credit - David Bader
Пример оригинального дизайна: угловая, светлая кухня в стиле кантри с с полувстраиваемой мойкой (с передним бортиком), фасадами в стиле шейкер, белыми фасадами, техникой под мебельный фасад, темным паркетным полом, островом, коричневым полом и черной столешницей
Пример оригинального дизайна: угловая, светлая кухня в стиле кантри с с полувстраиваемой мойкой (с передним бортиком), фасадами в стиле шейкер, белыми фасадами, техникой под мебельный фасад, темным паркетным полом, островом, коричневым полом и черной столешницей

Пример оригинального дизайна: большая угловая кухня у окна в стиле рустика с обеденным столом, врезной мойкой, фасадами в стиле шейкер, белыми фасадами, гранитной столешницей, белым фартуком, техникой из нержавеющей стали, темным паркетным полом, островом, коричневым полом и черной столешницей

Amy Pearman, Boyd Pearman Photography
Пример оригинального дизайна: п-образная кухня-гостиная среднего размера в стиле неоклассика (современная классика) с врезной мойкой, фасадами в стиле шейкер, фасадами цвета дерева среднего тона, столешницей из кварцевого агломерата, техникой из нержавеющей стали, темным паркетным полом, островом, коричневым полом и бежевой столешницей
Пример оригинального дизайна: п-образная кухня-гостиная среднего размера в стиле неоклассика (современная классика) с врезной мойкой, фасадами в стиле шейкер, фасадами цвета дерева среднего тона, столешницей из кварцевого агломерата, техникой из нержавеющей стали, темным паркетным полом, островом, коричневым полом и бежевой столешницей

Стильный дизайн: кухня среднего размера в стиле неоклассика (современная классика) с белыми фасадами, мраморной столешницей, белым фартуком, техникой из нержавеющей стали, темным паркетным полом, островом, коричневым полом, врезной мойкой, фасадами в стиле шейкер и разноцветной столешницей - последний тренд

Shaker kitchen cabinets painted in Farrow & Ball Hague blue with antique brass knobs, pulls and catches. The worktop is Arabescato Corcia Marble. A wall of tall cabinets feature a double larder, double integrated oven and integrated fridge/freezer. A shaker double ceramic sink with polished nickel mixer tap and a Quooker boiling water tap sit in the perimeter run of cabinets with a Bert & May Majadas tile splash back topped off with a floating oak shelf. An induction hob sits on the island with three hanging pendant lights. Two moulded dark blue bar stools provide seating at the overhang worktop breakfast bar. The flooring is dark oak parquet.
Photographer - Charlie O'Beirne

На фото: параллельная кухня в стиле неоклассика (современная классика) с фасадами в стиле шейкер, белыми фасадами, белым фартуком, фартуком из мрамора, техникой под мебельный фасад, темным паркетным полом, островом, коричневым полом и двухцветным гарнитуром с

На фото: угловая, серо-белая кухня среднего размера в стиле неоклассика (современная классика) с обеденным столом, врезной мойкой, фасадами в стиле шейкер, белыми фасадами, столешницей из кварцевого агломерата, белым фартуком, фартуком из каменной плитки, техникой из нержавеющей стали, темным паркетным полом, островом, коричневым полом и двухцветным гарнитуром

After a not-so-great experience with a previous contractor, this homeowner came to Kraft Custom Construction in search of a better outcome. Not only was she wanting a more functional kitchen to enjoy cooking in, she also sought out a team with a clear process and great communication.
Two elements of the original floorplan shaped the design of the new kitchen: a protruding pantry that blocked the flow from the front door into the main living space, and two large columns in the middle of the living room.
Using a refined French-Country design aesthetic, we completed structural modifications to reframe the pantry, and integrated a new custom buffet cabinet to tie in the old columns with new wood ceiling beams. Other design solutions include more usable countertop space, a recessed spice cabinet, numerous drawer organizers, and updated appliances and finishes all around.
This bright new kitchen is both comfortable yet elegant, and the perfect place to cook for the family or entertain a group of guests.

Download our free ebook, Creating the Ideal Kitchen. DOWNLOAD NOW
This client was referred to us from a past client. They are a busy 2-career household with young children and enjoy entertaining friends and family in their home. They have a beautiful open concept home but unfortunately the kitchen was not fitting for the rest of the home. They were not quite sure what to do with the space. We talked about trying to refresh it or do more of a minor remodel, but in the end they decided a full gut would get them to where they wanted to be.
One problem was there was no place for guests to hang out other than the large and awkward banquette area. The brick wall and tiled hood area were feeling a bit dated and tired. The space was just not functional for their lifestyle. There was no prep space near the cooktop and no landing area for items coming out of the ovens or refrigerator, plus a big dead zone in the center of the room.
Banquettes, like the one they previously had in the space, are great for small spaces, but when they get really large like this one, it makes getting in and out of the seating area awkward and uncomfortable. Plus, there was room for a large table, so we eliminated the awkward built in.
We started by removing the faux brick wall between the kitchen and back entry. We relocated the entry to the garage over a couple feet in order to get every last inch out of the new kitchen. We also made the decision to close up the primary window that faced the pretty ho hum brick wall of the neighbor’s house. There was plenty of light coming in from the seating area, so we just didn’t feel the window was adding much to the room.
Construction went smoothy. There was a bit of rework with electrical, flooring and HVAC, but in the end, we think it was well worth it.
The clients really wanted a sleek contemporary look, and we originally had planned for a full height slab backsplash, but due to it’s size, it was a budget buster. Instead, we got creative and settled on large format porcelain tiles that have a similar feel but were a fraction of the cost. We made sure the wall was plumb and level so that the fit and finish would mimic that of slab material.
The final space was quite a change. A large prep sink sits directly across from the new pro-style range with plenty additional prep space on the large island. The refrigerator and ovens now have miles of landing space, and a nice tight work triangle makes cooking a breeze.
Since we wanted a more contemporary feel, not many wall cabinets were included. Instead, we outfitted some of the drawers for dish storage with a peg system. Two large pantries flanking the refrigerator hold baking supplies and small appliances. Large drawers by the cooktop hold pots and pans, and an appliance garage tucked away to the left of the range hides away miscellaneous items. The large island also houses a microwave drawer and tons of storage, most of which is drawers offering maximum convenience.
The island now seats 5-6 people comfortably along with the new table in the seating area which can seat up to 8. Entertaining will be a breeze in this space. With such a clean backdrop, we knew we would need some drama with the lighting, so we chose two sets of staggered pendants, which we adjusted for the right visual balance above the island.
We also included a small coffee station to the right of the main kitchen, which helps keep the coffee clutter out of the kitchen proper. Two tones of complimentary gray are featured in this kitchen. The perimeter is a light gray that reads almost white. The island is a gray stain that adds some depth and interest with the visible wood texture. The countertops are clean white quartz, and the hardware, barstools and light fixtures add warm brass tones. I see lots of cooking and entertaining with family and friends in the near future in this bright and airy new space.
Designed by: Susan Klimala, CKD, CBD
Photography by: Michael Kaskel
For more information on kitchen and bath design ideas go to: www.kitchenstudio-ge.com

Phillipsburg blue cabinets with dark oak flooring and gorgeous Cle Tile zellige tiles
На фото: п-образная кухня среднего размера в стиле кантри с с полувстраиваемой мойкой (с передним бортиком), фасадами в стиле шейкер, синими фасадами, столешницей из кварцевого агломерата, белым фартуком, фартуком из плитки кабанчик, техникой под мебельный фасад, темным паркетным полом, коричневым полом, белой столешницей и сводчатым потолком
На фото: п-образная кухня среднего размера в стиле кантри с с полувстраиваемой мойкой (с передним бортиком), фасадами в стиле шейкер, синими фасадами, столешницей из кварцевого агломерата, белым фартуком, фартуком из плитки кабанчик, техникой под мебельный фасад, темным паркетным полом, коричневым полом, белой столешницей и сводчатым потолком
Кухня с темным паркетным полом и деревянным полом – фото дизайна интерьера
1