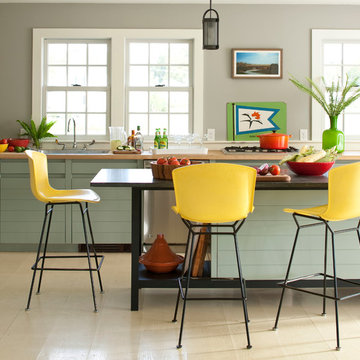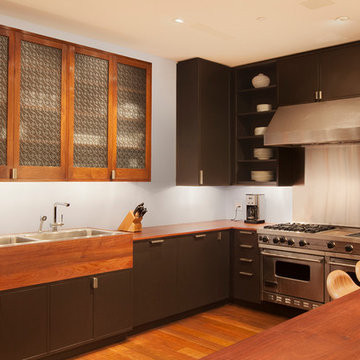Кухня с деревянной столешницей – фото дизайна интерьера
Сортировать:
Бюджет
Сортировать:Популярное за сегодня
1 - 20 из 59 фото

Bright, open and airy
Knocking through a few rooms to create a large open-plan area, the owners of this sleek kitchen wanted to create a free, fluid space that made the kitchen the unequivocal hub of the home whilst at the same time stylistically linking to the rest of the property.
We were tasked with creating a large open-plan kitchen and dining area that also leads through to a cosy snug, ideal for relaxing after a hard afternoon over the Aga!! The owners gave us creative control in the space, so with a loose rein and a clear head we fashioned a faultless kitchen complete with a large central island, a sunken sink and Quooker tap.
For optimum storage (and a dash of style) we built a number of large larders, one of which cleverly conceals a television, as well as a false chimney surround to frame the Aga and a bespoke drinks unit.
All the units are hand-crafted from Quebec Yellow Timber and hand-painted in Zoffany ‘Smoke’ and ‘Elephant Gray’ Walnut worktops, with Silestone ‘Lagoon’ Worktops around the outside and American Black Walnut on the island.
Photo: Chris Ashwin

KITCHEN AND DEN RENOVATION AND ADDITION
A rustic yet elegant kitchen that could handle the comings and goings of three boys as well as the preparation of their mom's gourmet meals for them, was a must for this family. Previously, the family wanted to spend time together eating, talking and doing homework, but their home did not have the space for all of them to gather at the same time. The addition to the home was done with architectural details that tied in with the decor of the existing home and flowed in such a way that the addition seems to have been part of the original structure.
Photographs by jeanallsopp.com.
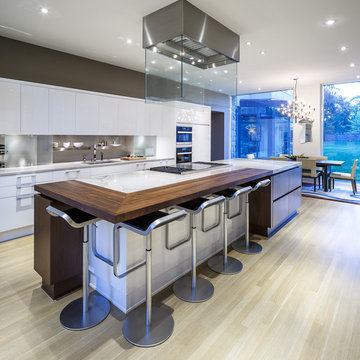
Stunning & sleek white kitchen design featuring cool elements like the butcher block countertop, porcelain counters, Downsview cabinetry and curbed glass staircase.
Design: Astro Design Centre - Ottawa, Canada
Photographer: DoubleSpace Photography
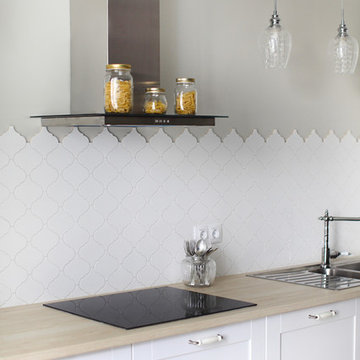
На фото: прямая кухня среднего размера в стиле неоклассика (современная классика) с белыми фасадами, деревянной столешницей, белым фартуком, фартуком из керамической плитки, накладной мойкой, бежевой столешницей и фасадами с утопленной филенкой
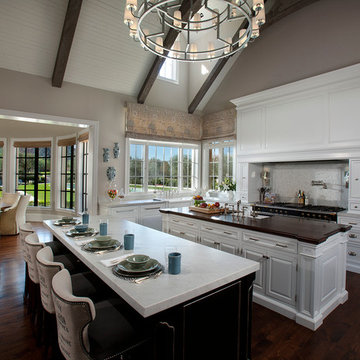
На фото: кухня в стиле неоклассика (современная классика) с обеденным столом, врезной мойкой, фасадами с выступающей филенкой, белыми фасадами, деревянной столешницей и серым фартуком
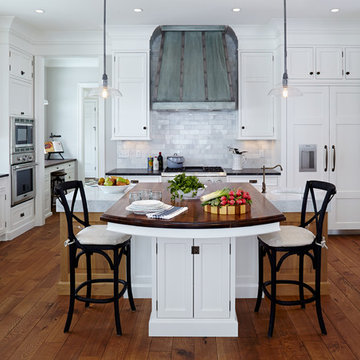
John Reed Forsman
Пример оригинального дизайна: угловая кухня в морском стиле с с полувстраиваемой мойкой (с передним бортиком), фасадами в стиле шейкер, белыми фасадами, деревянной столешницей, белым фартуком, техникой под мебельный фасад, темным паркетным полом и фартуком из мрамора
Пример оригинального дизайна: угловая кухня в морском стиле с с полувстраиваемой мойкой (с передним бортиком), фасадами в стиле шейкер, белыми фасадами, деревянной столешницей, белым фартуком, техникой под мебельный фасад, темным паркетным полом и фартуком из мрамора
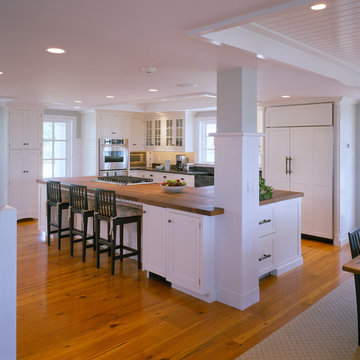
Brian Vanden Brink
На фото: кухня в классическом стиле с с полувстраиваемой мойкой (с передним бортиком) и деревянной столешницей
На фото: кухня в классическом стиле с с полувстраиваемой мойкой (с передним бортиком) и деревянной столешницей

This Greenlake area home is the result of an extensive collaboration with the owners to recapture the architectural character of the 1920’s and 30’s era craftsman homes built in the neighborhood. Deep overhangs, notched rafter tails, and timber brackets are among the architectural elements that communicate this goal.
Given its modest 2800 sf size, the home sits comfortably on its corner lot and leaves enough room for an ample back patio and yard. An open floor plan on the main level and a centrally located stair maximize space efficiency, something that is key for a construction budget that values intimate detailing and character over size.
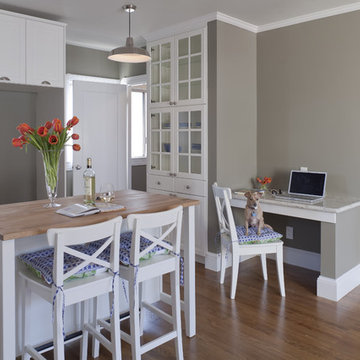
Свежая идея для дизайна: отдельная кухня в классическом стиле с стеклянными фасадами, деревянной столешницей и белыми фасадами - отличное фото интерьера
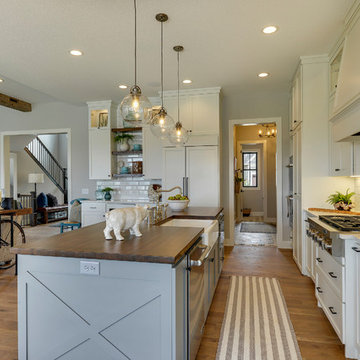
Стильный дизайн: большая параллельная кухня-гостиная в стиле кантри с с полувстраиваемой мойкой (с передним бортиком), деревянной столешницей, белым фартуком, фартуком из плитки кабанчик, паркетным полом среднего тона, островом, коричневым полом, фасадами в стиле шейкер, белыми фасадами и техникой под мебельный фасад - последний тренд
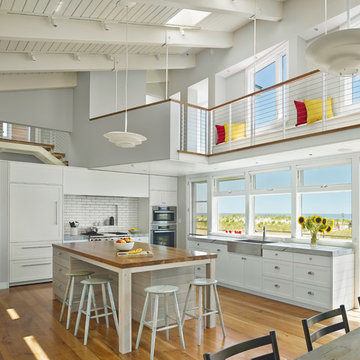
Halkin Mason Photography
Источник вдохновения для домашнего уюта: угловая кухня в морском стиле с обеденным столом, с полувстраиваемой мойкой (с передним бортиком), фасадами с утопленной филенкой, белыми фасадами, деревянной столешницей, белым фартуком, фартуком из плитки кабанчик и техникой из нержавеющей стали
Источник вдохновения для домашнего уюта: угловая кухня в морском стиле с обеденным столом, с полувстраиваемой мойкой (с передним бортиком), фасадами с утопленной филенкой, белыми фасадами, деревянной столешницей, белым фартуком, фартуком из плитки кабанчик и техникой из нержавеющей стали
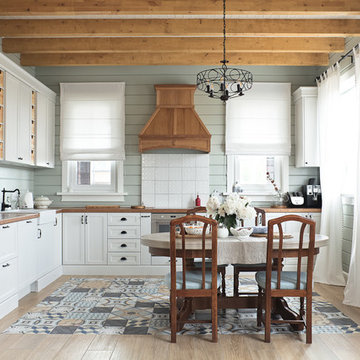
Идея дизайна: угловая кухня в стиле кантри с обеденным столом, с полувстраиваемой мойкой (с передним бортиком), фасадами в стиле шейкер, белыми фасадами, деревянной столешницей, белым фартуком и светлым паркетным полом без острова
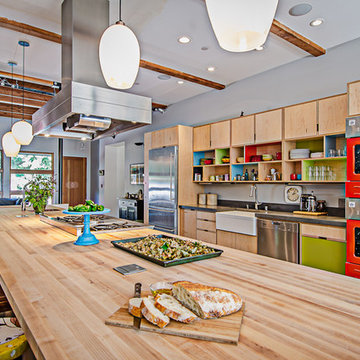
Vaagsland Capture
Источник вдохновения для домашнего уюта: параллельная кухня в стиле лофт с с полувстраиваемой мойкой (с передним бортиком), деревянной столешницей, открытыми фасадами, светлыми деревянными фасадами и цветной техникой
Источник вдохновения для домашнего уюта: параллельная кухня в стиле лофт с с полувстраиваемой мойкой (с передним бортиком), деревянной столешницей, открытыми фасадами, светлыми деревянными фасадами и цветной техникой
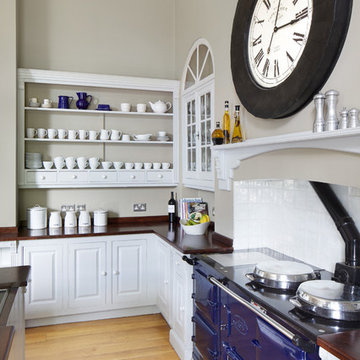
Walls: Chamber Gate No. 85. Marble Matt Paint
Cabinets: Pure White No.1 Wood & Metal Eggshell
На фото: угловая кухня в классическом стиле с белыми фасадами, фасадами с выступающей филенкой, деревянной столешницей, белым фартуком, светлым паркетным полом и островом
На фото: угловая кухня в классическом стиле с белыми фасадами, фасадами с выступающей филенкой, деревянной столешницей, белым фартуком, светлым паркетным полом и островом
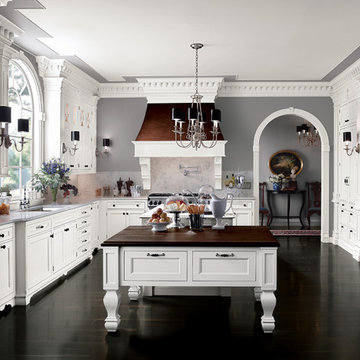
Southampton by Wood-Mode
На фото: п-образная кухня в классическом стиле с врезной мойкой, фасадами с утопленной филенкой, белыми фасадами, деревянной столешницей, серым фартуком, техникой под мебельный фасад и мойкой у окна с
На фото: п-образная кухня в классическом стиле с врезной мойкой, фасадами с утопленной филенкой, белыми фасадами, деревянной столешницей, серым фартуком, техникой под мебельный фасад и мойкой у окна с
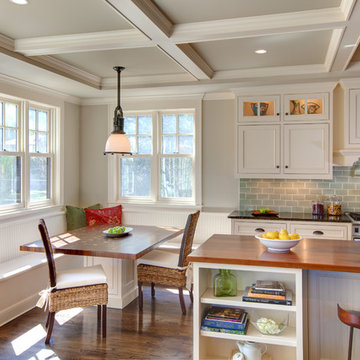
Пример оригинального дизайна: кухня в классическом стиле с фасадами с декоративным кантом, деревянной столешницей, белыми фасадами, зеленым фартуком, фартуком из плитки кабанчик, барной стойкой и красивой плиткой
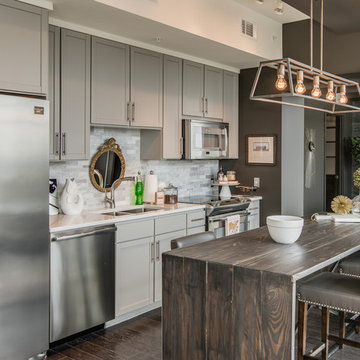
Стильный дизайн: параллельная кухня в стиле неоклассика (современная классика) с врезной мойкой, фасадами в стиле шейкер, серыми фасадами, деревянной столешницей, белым фартуком, техникой из нержавеющей стали, темным паркетным полом и островом - последний тренд
Кухня с деревянной столешницей – фото дизайна интерьера
1

